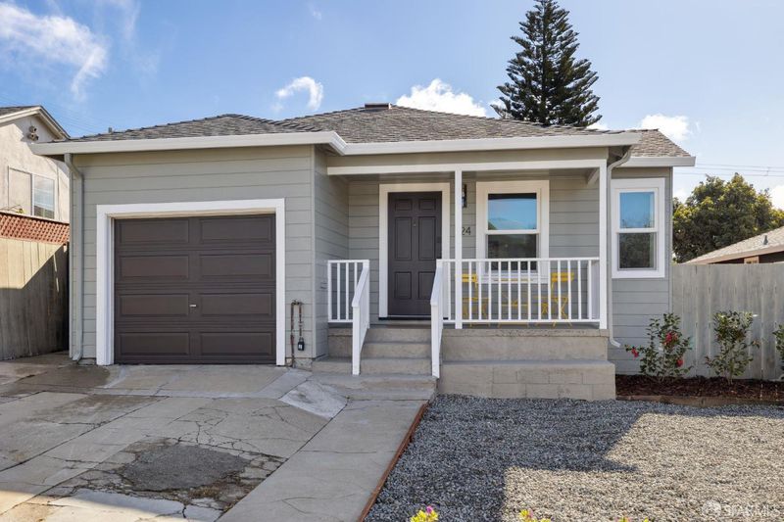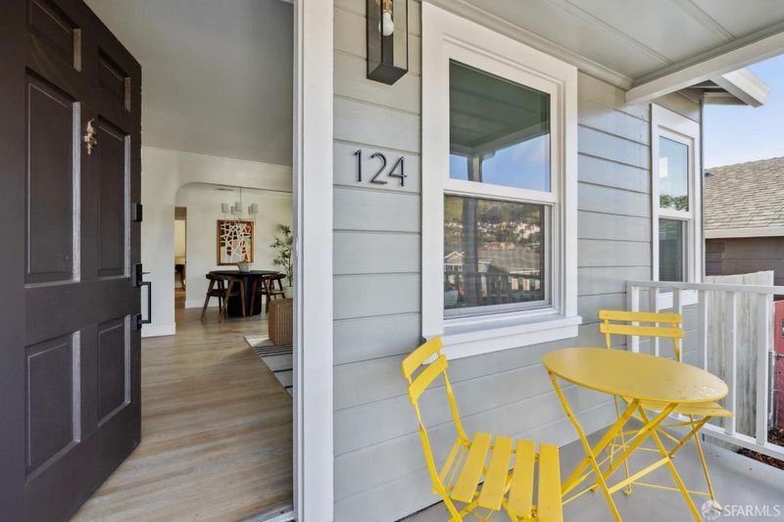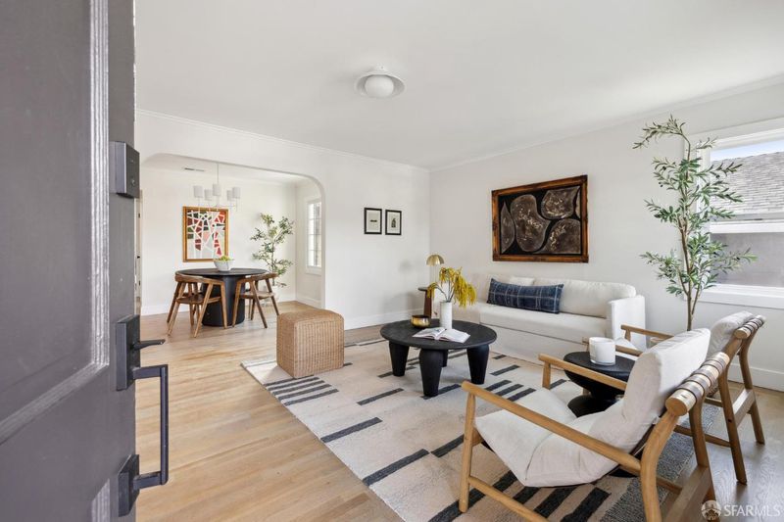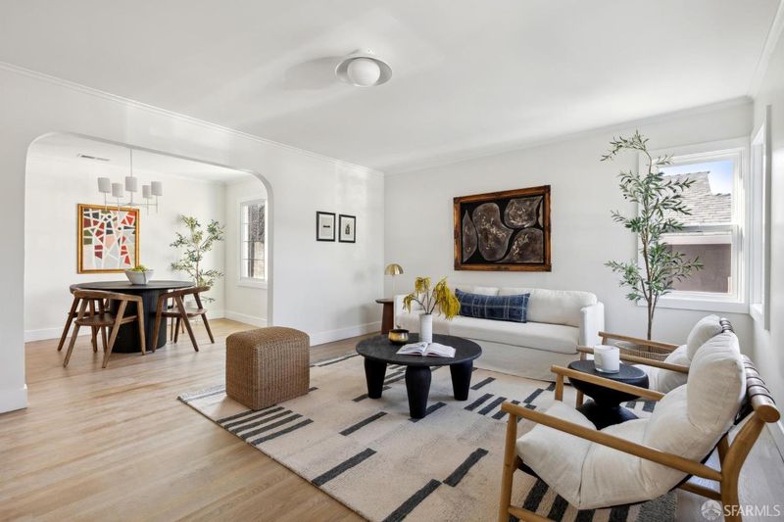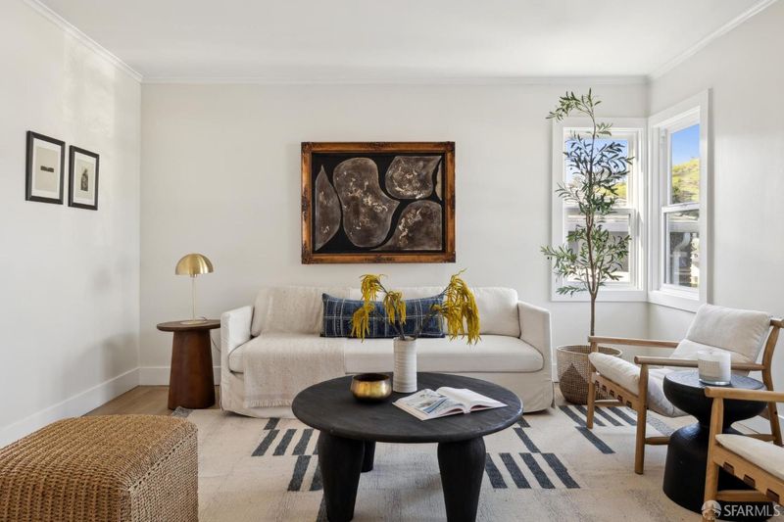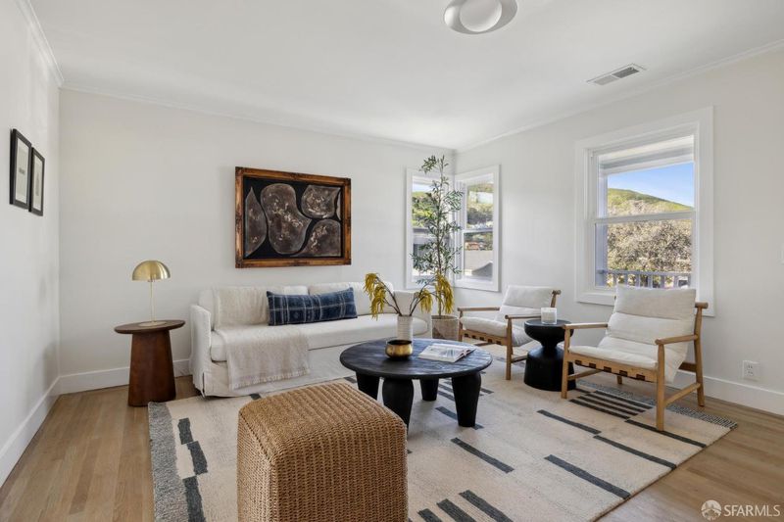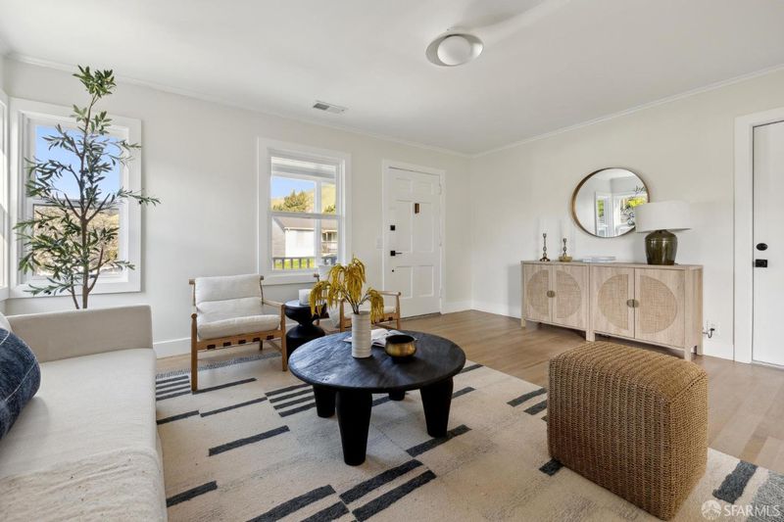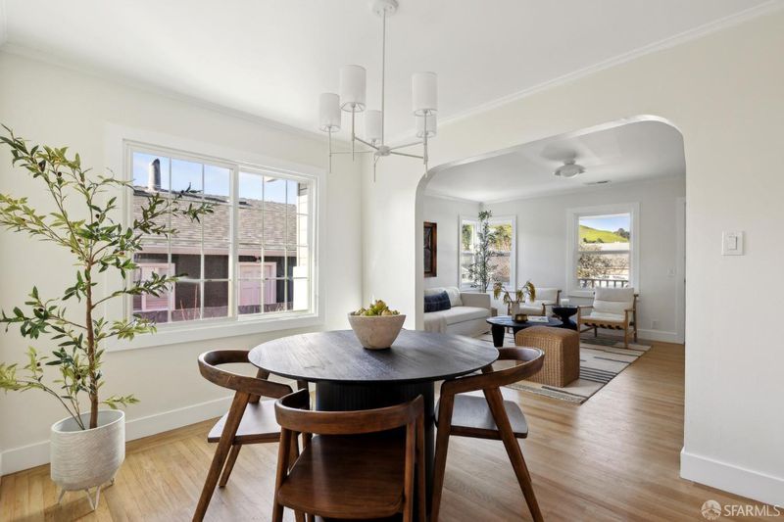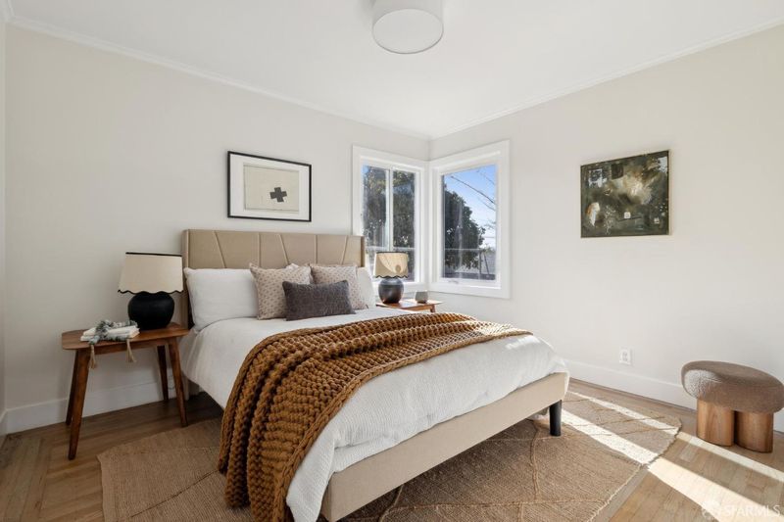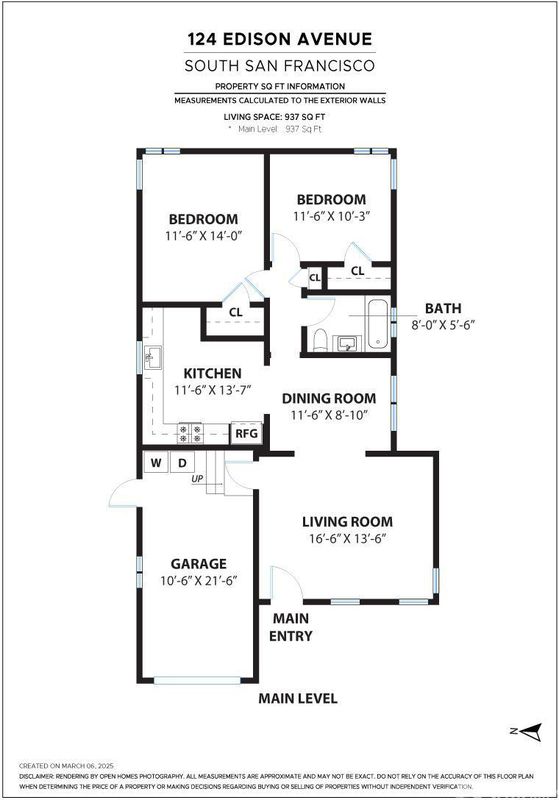
$998,000
937
SQ FT
$1,065
SQ/FT
124 Edison Ave
@ Randolph Avenue - 12C - South San Francisco, South San Francisco
- 2 Bed
- 1 Bath
- 2 Park
- 937 sqft
- South San Francisco
-

Incredible Townhome/condo alternative - Nestled in the charming Paradise Valley of South San Francisco - just minutes from the world-renowned biotech headquarters - this beautifully remodeled 2-bedroom, 1-bathroom ranch-style home offers the perfect start. Welcome to 124 Edison Avenue, where a delightful front porch invites you into bright and airy living spaces. Large windows surround the living and dining rooms, filling the home with natural light and leading into a stylishly updated kitchen with loads of cabinetry and modern conveniences. Refinished flooring flows seamlessly throughout the well-designed floor plan, guiding you past the updated full hallway bathroom to the privately situated bedrooms, which overlook the expansive backyard and patio - ideal for outdoor entertaining. Additional highlights include a 1-car garage (best suited for a small vehicle) with laundry hookups. More parking in the driveway. This prime Paradise Valley location is just south of the San Bruno Mountains and moments from top destinations, including Genentech, Sign Hill Park, Hillside Recreation Center, Costco, shopping, dining, parks, and easy freeway access. Don't miss the chance to make this special home yours!
- Days on Market
- 144 days
- Current Status
- Contingent
- Original Price
- $998,000
- List Price
- $998,000
- On Market Date
- Mar 7, 2025
- Contingent Date
- Jul 22, 2025
- Property Type
- Single Family Residence
- District
- 12C - South San Francisco
- Zip Code
- 94080
- MLS ID
- 425014650
- APN
- 012-042-160
- Year Built
- 1942
- Stories in Building
- 0
- Possession
- Close Of Escrow
- Data Source
- SFAR
- Origin MLS System
Martin Elementary School
Public K-5 Elementary
Students: 404 Distance: 0.3mi
Spruce Elementary School
Public K-5 Elementary
Students: 516 Distance: 0.6mi
All Souls Catholic Elementary School
Private K-8 Elementary, Religious, Coed
Students: NA Distance: 0.7mi
Hillside Elementary
Public PK-5
Students: NA Distance: 0.7mi
Mills Montessori School
Private PK-5 Montessori, Elementary, Coed
Students: 42 Distance: 0.7mi
Hillside Christian Academy
Private PK-7 Elementary, Religious, Nonprofit
Students: 91 Distance: 0.8mi
- Bed
- 2
- Bath
- 1
- Tile, Tub w/Shower Over
- Parking
- 2
- Attached, Garage Facing Front, Interior Access, Size Limited
- SQ FT
- 937
- SQ FT Source
- Unavailable
- Lot SQ FT
- 4,000.0
- Lot Acres
- 0.0918 Acres
- Flooring
- Tile, Wood
- Foundation
- Concrete Perimeter
- Heating
- Central, Gas
- Laundry
- Hookups Only, In Garage
- Main Level
- Bedroom(s), Dining Room, Full Bath(s), Garage, Kitchen, Living Room
- Possession
- Close Of Escrow
- Architectural Style
- Contemporary, Ranch
- Special Listing Conditions
- None
- Fee
- $0
MLS and other Information regarding properties for sale as shown in Theo have been obtained from various sources such as sellers, public records, agents and other third parties. This information may relate to the condition of the property, permitted or unpermitted uses, zoning, square footage, lot size/acreage or other matters affecting value or desirability. Unless otherwise indicated in writing, neither brokers, agents nor Theo have verified, or will verify, such information. If any such information is important to buyer in determining whether to buy, the price to pay or intended use of the property, buyer is urged to conduct their own investigation with qualified professionals, satisfy themselves with respect to that information, and to rely solely on the results of that investigation.
School data provided by GreatSchools. School service boundaries are intended to be used as reference only. To verify enrollment eligibility for a property, contact the school directly.
