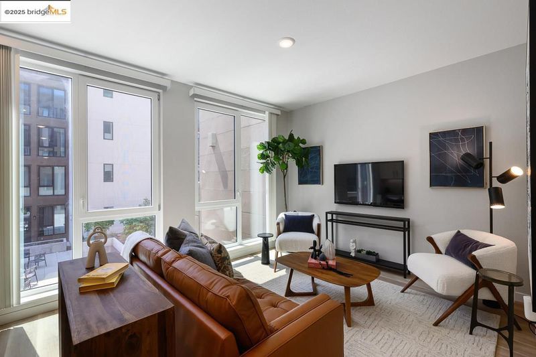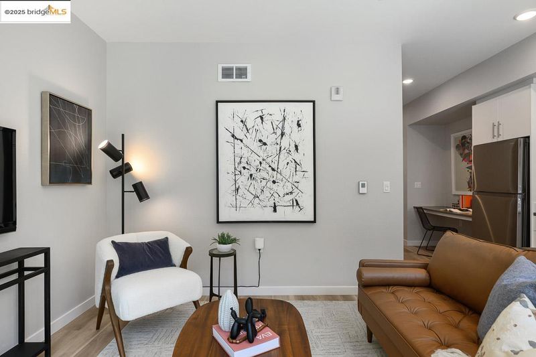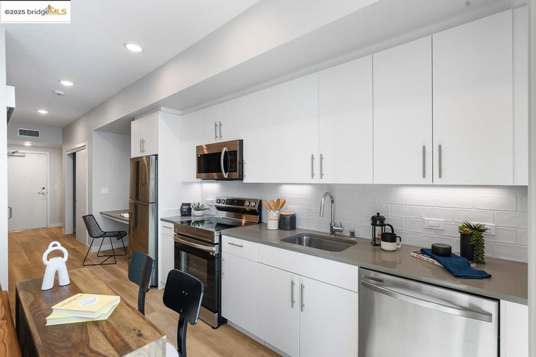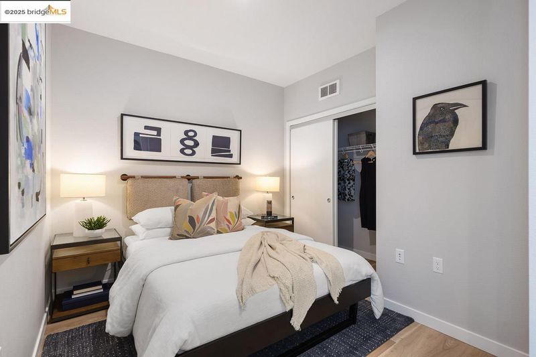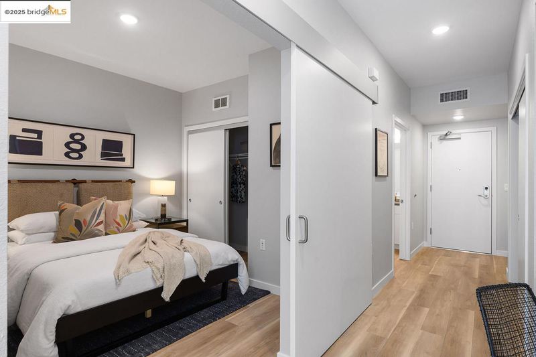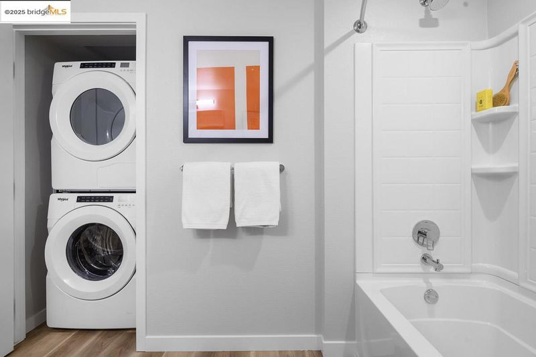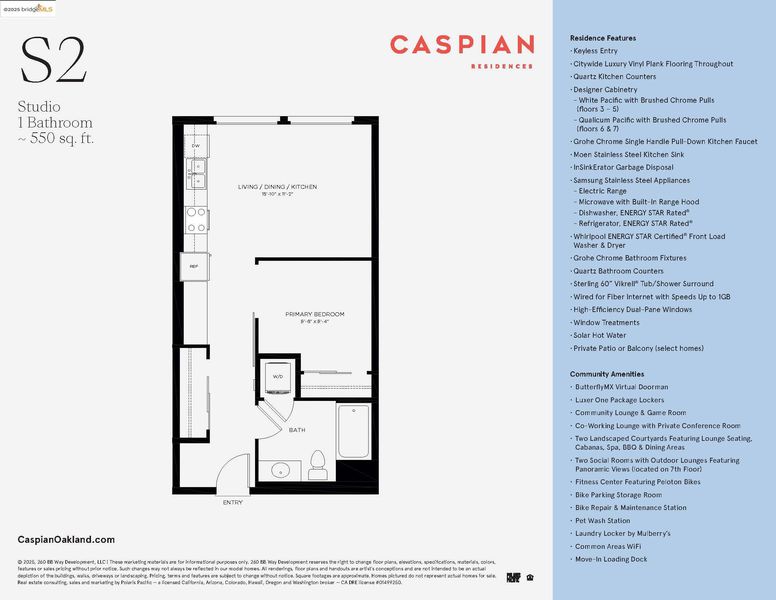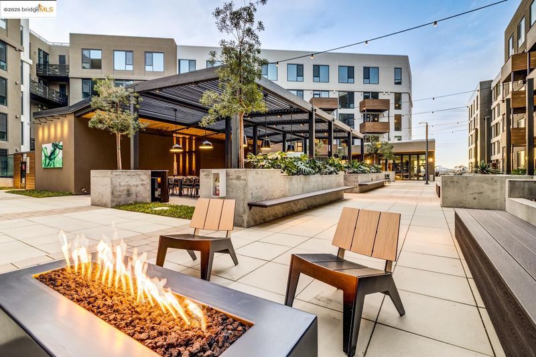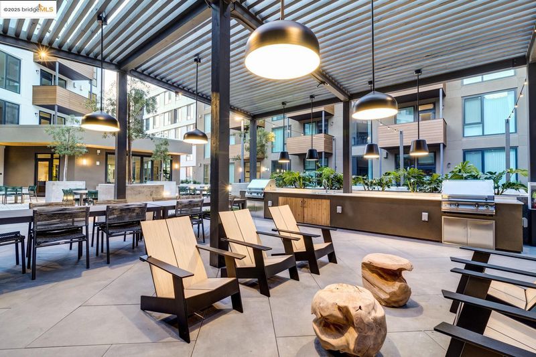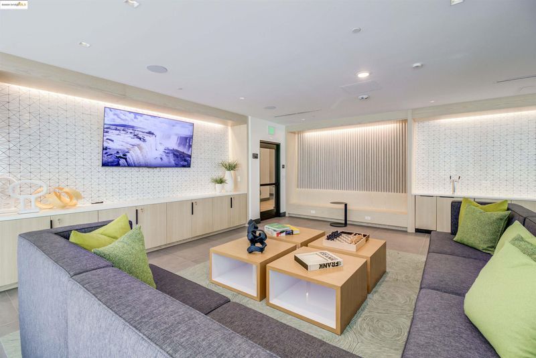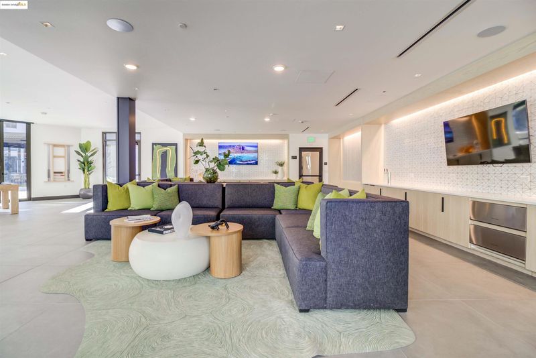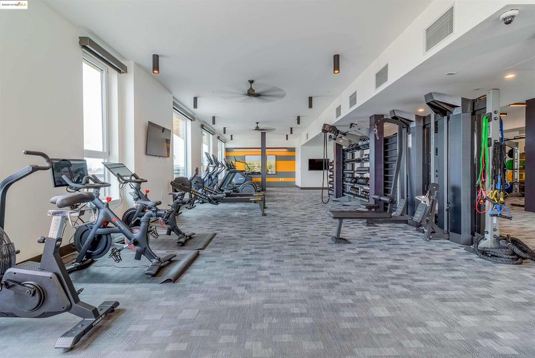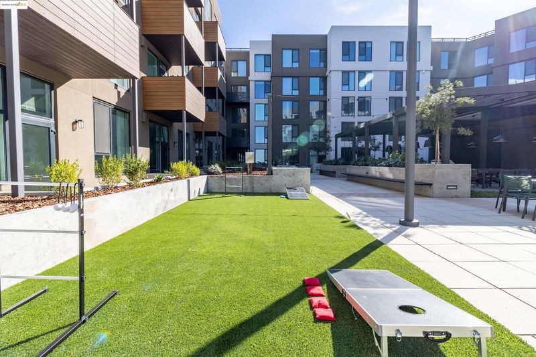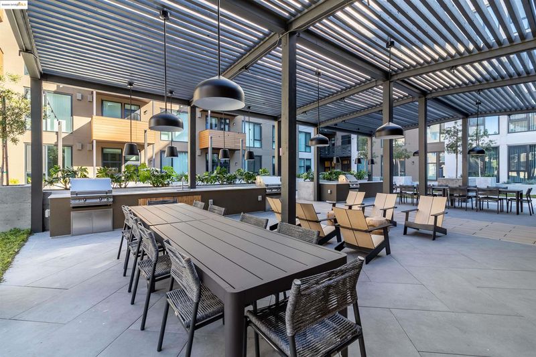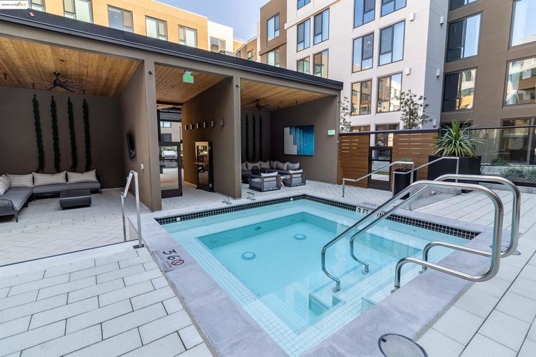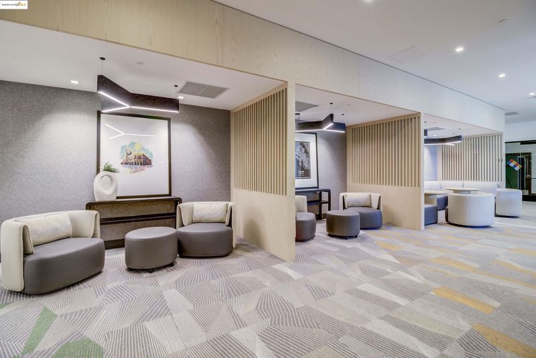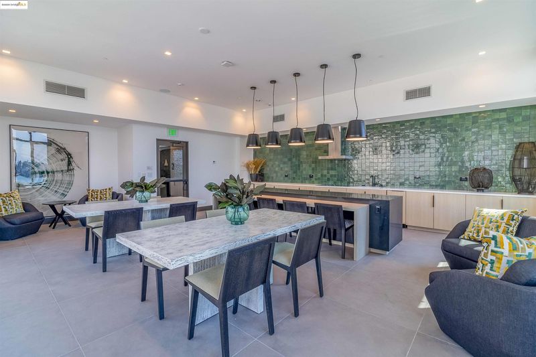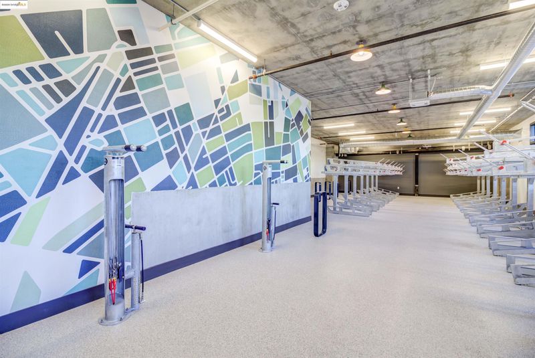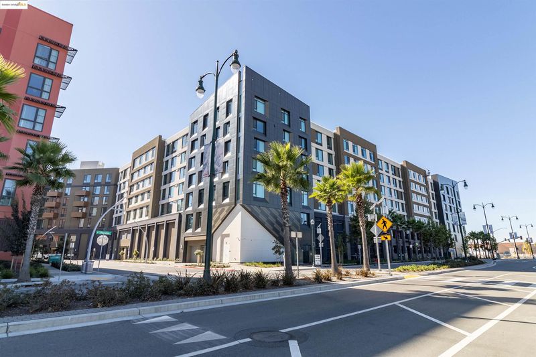
$418,000
550
SQ FT
$760
SQ/FT
260 Brooklyn Basin Way, #415
@ Embarcadero - West Oakland, Oakland
- 0 Bed
- 1 Bath
- 1 Park
- 550 sqft
- Oakland
-

Now Selling at Caspian Residences at Brooklyn Basin - Discover modern waterside living in this thoughtfully designed Studio/JR 1-bedroom with a separate sleeping alcove, 1-bathroom condo, spanning approximately 550 sq ft. Located in one of Oakland’s most exciting new communities, this home offers a rare chance to own in a vibrant, amenity-rich setting. The open layout features sleek finishes, a well-equipped kitchen with Samsung stainless steel appliances, quartz countertops, and modern cabinetry. High-efficiency dual-pane windows frame the bright living area, while the bathroom includes quartz counters and Grohe fixtures. Includes in-unit washer and dryer. Caspian residents enjoy landscaped courtyards, a game room, a fitness center, co-working spaces, and rooftop lounges with panoramic views. Situated on Oakland’s revitalized waterfront at Brooklyn Basin, the community provides direct access to parks, dining, and recreation, with Jack London Square, BART, and ferry service to San Francisco just minutes away. Includes one parking space. Originally designed as apartments and professionally managed since 2023, Caspian is now offered as a limited collection of condominiums—already complete, established, and thriving.
- Current Status
- New
- Original Price
- $418,000
- List Price
- $418,000
- On Market Date
- Aug 22, 2025
- Property Type
- Condominium
- D/N/S
- West Oakland
- Zip Code
- 94606
- MLS ID
- 41109082
- APN
- Year Built
- 2023
- Stories in Building
- 3
- Possession
- Close Of Escrow
- Data Source
- MAXEBRDI
- Origin MLS System
- Bridge AOR
Metwest High School
Public 9-12 Secondary
Students: 160 Distance: 0.4mi
Neighborhood Centers Adult Education
Public n/a Adult Education
Students: NA Distance: 0.5mi
La Escuelita Elementary School
Public K-8 Elementary
Students: 406 Distance: 0.5mi
Dewey Academy
Public 9-12 Continuation
Students: 229 Distance: 0.6mi
Franklin Elementary School
Public K-5 Elementary
Students: 653 Distance: 0.6mi
Gateway To College at Laney College School
Public 9-12
Students: 78 Distance: 0.7mi
- Bed
- 0
- Bath
- 1
- Parking
- 1
- Assigned, Space Per Unit - 1, Electric Vehicle Charging Station(s), Mechanical Lift
- SQ FT
- 550
- SQ FT Source
- Builder
- Pool Info
- None
- Kitchen
- Solar Hot Water, Dishwasher, Electric Range, Refrigerator, Dryer, Washer, Electric Range/Cooktop, Updated Kitchen
- Cooling
- No Air Conditioning, Other, Heat Pump
- Disclosures
- Other - Call/See Agent
- Entry Level
- 4
- Exterior Details
- Other
- Flooring
- Vinyl
- Foundation
- Fire Place
- None
- Heating
- Heat Pump
- Laundry
- In Unit
- Main Level
- None
- Possession
- Close Of Escrow
- Architectural Style
- Contemporary
- Construction Status
- New Construction, Existing
- Additional Miscellaneous Features
- Other
- Location
- Corner Lot
- Roof
- Other
- Water and Sewer
- Public
- Fee
- $537
MLS and other Information regarding properties for sale as shown in Theo have been obtained from various sources such as sellers, public records, agents and other third parties. This information may relate to the condition of the property, permitted or unpermitted uses, zoning, square footage, lot size/acreage or other matters affecting value or desirability. Unless otherwise indicated in writing, neither brokers, agents nor Theo have verified, or will verify, such information. If any such information is important to buyer in determining whether to buy, the price to pay or intended use of the property, buyer is urged to conduct their own investigation with qualified professionals, satisfy themselves with respect to that information, and to rely solely on the results of that investigation.
School data provided by GreatSchools. School service boundaries are intended to be used as reference only. To verify enrollment eligibility for a property, contact the school directly.
