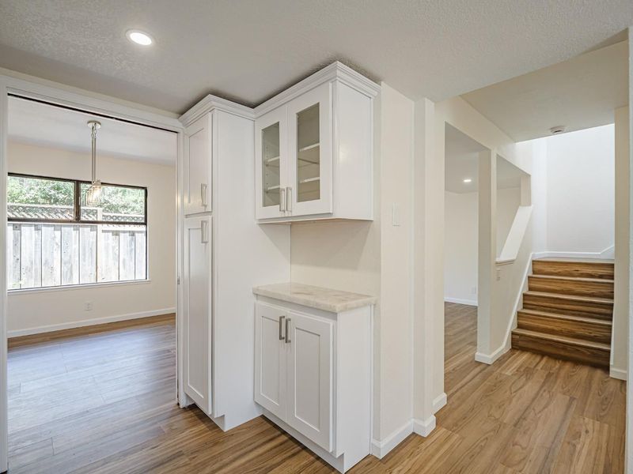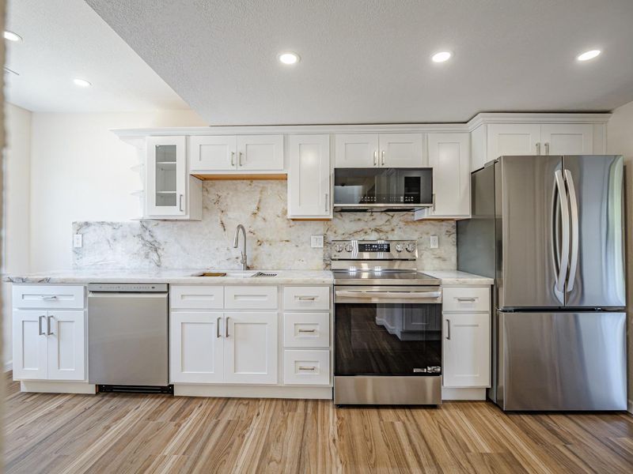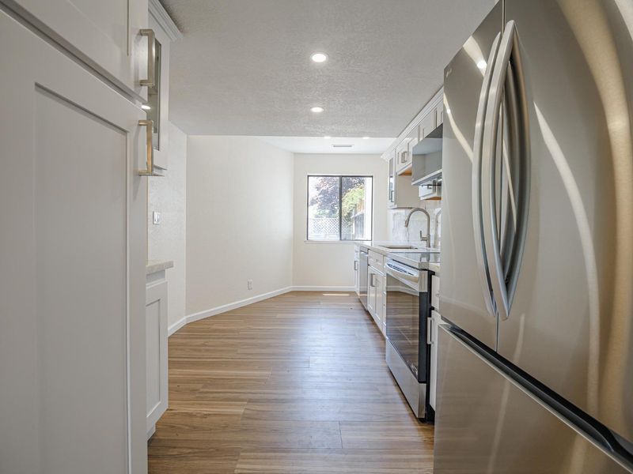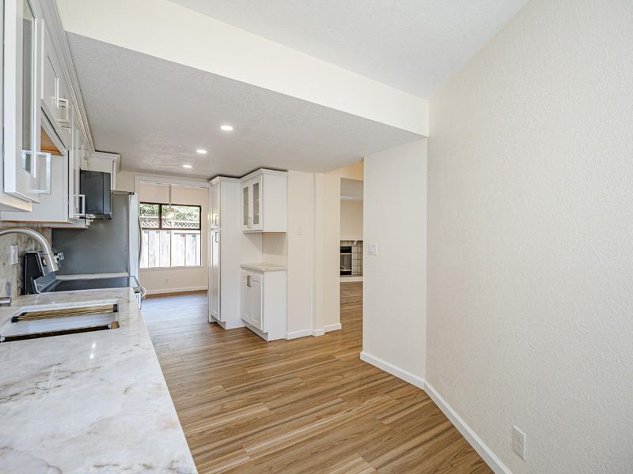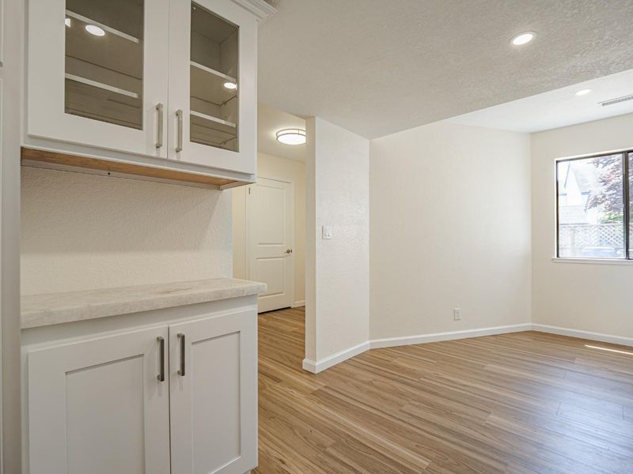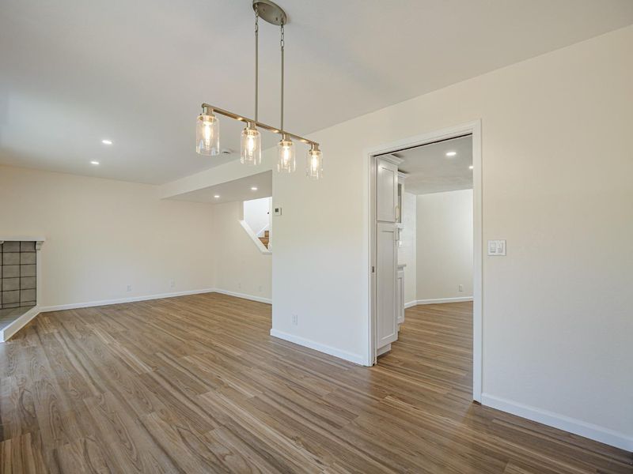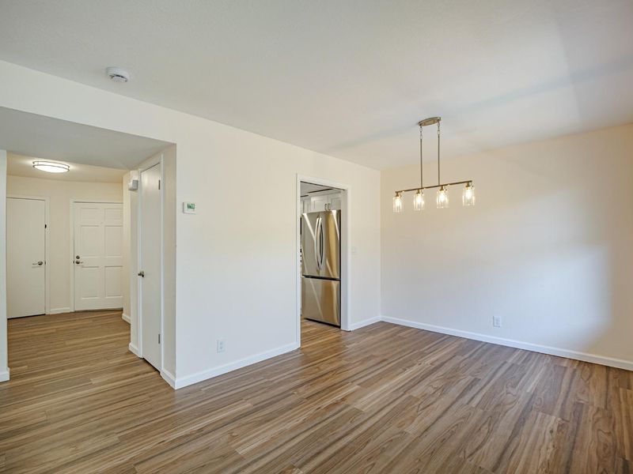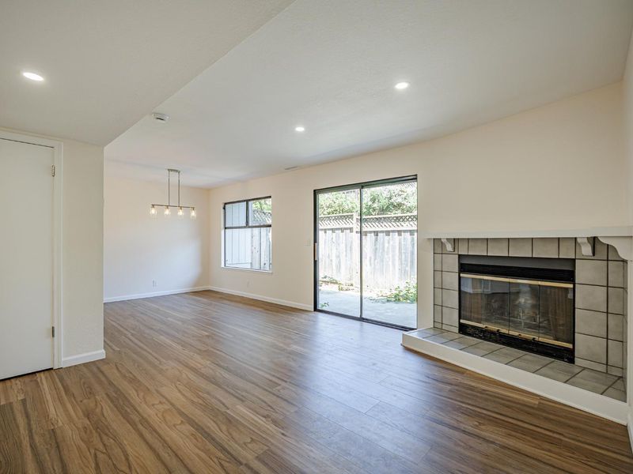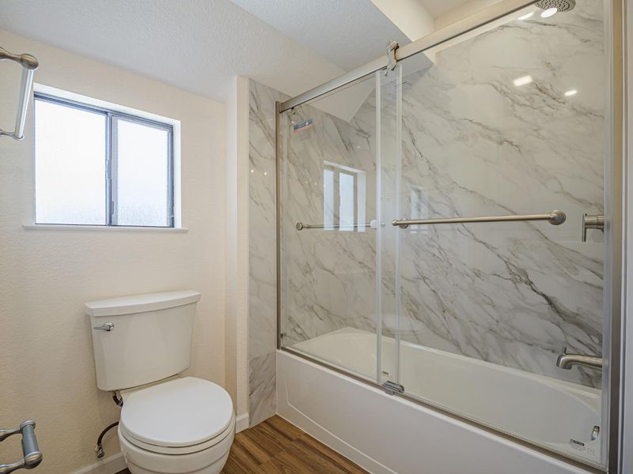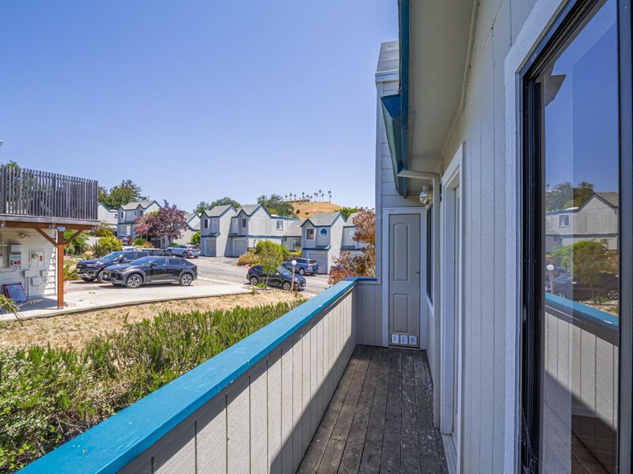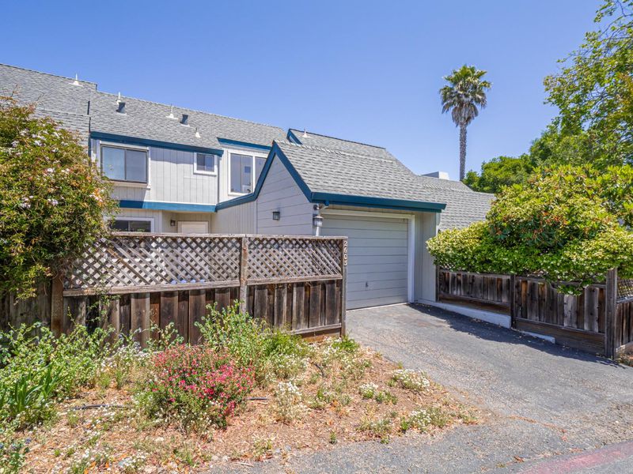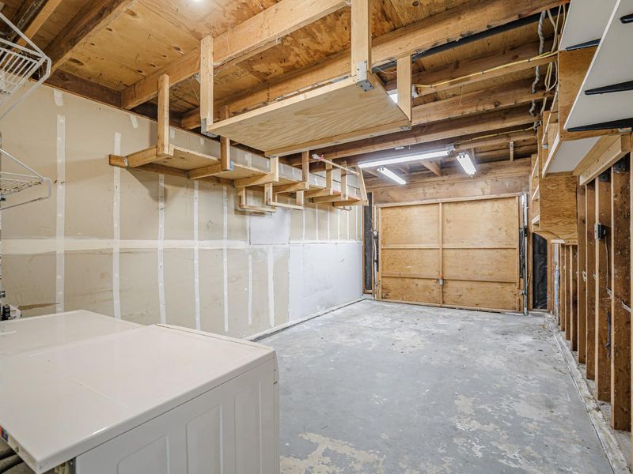
$775,000
1,241
SQ FT
$624
SQ/FT
2603 Hambleton Lane
@ Dover Dr - 46 - Soquel, Santa Cruz
- 2 Bed
- 3 (2/1) Bath
- 2 Park
- 1,241 sqft
- Santa Cruz
-

Light and bright freshly remodeled two bedroom, 2.5 bathroom townhome in beautifully landscaped neighborhood. Kitchen has new cabinets, elegant quartzite counter tops, and new stainless steel appliances. Luxury vinyl plank flooring and recessed lighting throughout home. Living room has wood burning fireplace with sliding door to back patio. Both bedrooms and two full baths are upstairs, the primary bedroom has its own sliding door to deck, walk in closet, and bathroom with soaking tub. The home as an attached one car garage with washer and dryer. It is conveniently located near Highway 1 in-between Soquel Ave and 41st.
- Days on Market
- 87 days
- Current Status
- Contingent
- Sold Price
- Original Price
- $875,000
- List Price
- $775,000
- On Market Date
- May 9, 2025
- Contract Date
- Aug 4, 2025
- Close Date
- Sep 4, 2025
- Property Type
- Condominium
- Area
- 46 - Soquel
- Zip Code
- 95065
- MLS ID
- ML82006199
- APN
- 025-261-74-000
- Year Built
- 1986
- Stories in Building
- Unavailable
- Possession
- COE
- COE
- Sep 4, 2025
- Data Source
- MLSL
- Origin MLS System
- MLSListings, Inc.
Good Shepherd Catholic School
Private PK-8 Elementary, Religious, Nonprofit
Students: 252 Distance: 0.5mi
The Bay School
Private n/a Combined Elementary And Secondary, Coed
Students: 40 Distance: 0.7mi
Santa Cruz Gardens Elementary School
Public K-5 Elementary, Coed
Students: 286 Distance: 0.8mi
Soquel High School
Public 9-12 Secondary
Students: 1173 Distance: 0.8mi
Tara Redwood School
Private K-4 Elementary, Religious, Coed
Students: 42 Distance: 0.9mi
Tierra Pacifica Charter School
Charter K-8 Elementary
Students: 155 Distance: 0.9mi
- Bed
- 2
- Bath
- 3 (2/1)
- Granite, Primary - Oversized Tub, Tile
- Parking
- 2
- Attached Garage, On Street, Common Parking Area, Guest / Visitor Parking
- SQ FT
- 1,241
- SQ FT Source
- Unavailable
- Lot SQ FT
- 1,045.0
- Lot Acres
- 0.02399 Acres
- Kitchen
- Countertop - Quartz
- Cooling
- None
- Dining Room
- Dining Area in Living Room, Eat in Kitchen
- Disclosures
- NHDS Report
- Family Room
- No Family Room
- Flooring
- Laminate
- Foundation
- Concrete Slab
- Fire Place
- Living Room, Wood Burning
- Heating
- Central Forced Air - Gas, Fireplace
- Laundry
- In Garage, Washer / Dryer
- Views
- Neighborhood
- Possession
- COE
- Architectural Style
- Traditional
- * Fee
- $548
- Name
- Woodland Heights IV
- *Fee includes
- Maintenance - Exterior, Landscaping / Gardening, Roof, Sewer, Insurance, Maintenance - Road, Maintenance - Common Area, and Decks
MLS and other Information regarding properties for sale as shown in Theo have been obtained from various sources such as sellers, public records, agents and other third parties. This information may relate to the condition of the property, permitted or unpermitted uses, zoning, square footage, lot size/acreage or other matters affecting value or desirability. Unless otherwise indicated in writing, neither brokers, agents nor Theo have verified, or will verify, such information. If any such information is important to buyer in determining whether to buy, the price to pay or intended use of the property, buyer is urged to conduct their own investigation with qualified professionals, satisfy themselves with respect to that information, and to rely solely on the results of that investigation.
School data provided by GreatSchools. School service boundaries are intended to be used as reference only. To verify enrollment eligibility for a property, contact the school directly.
