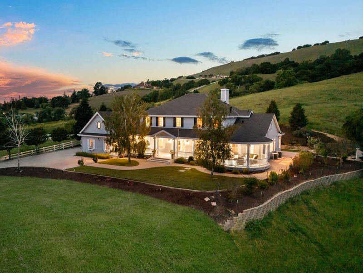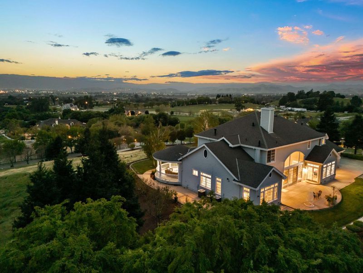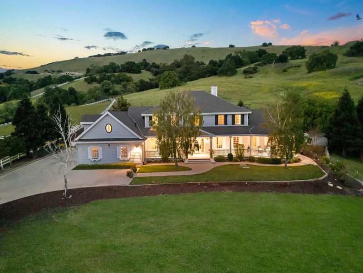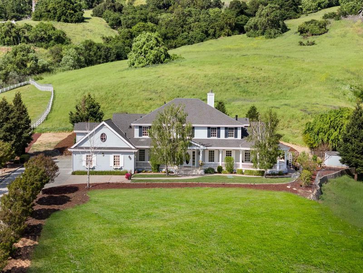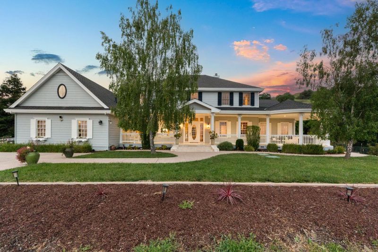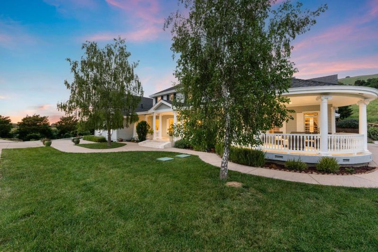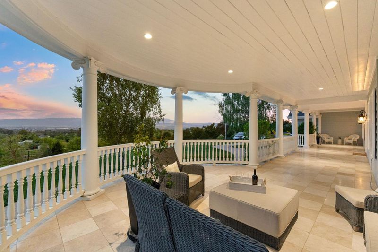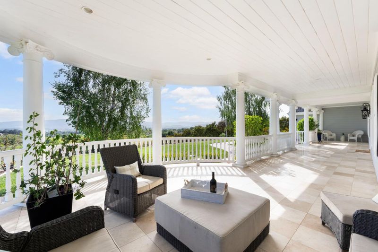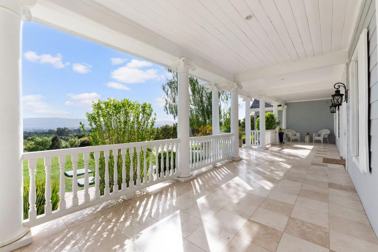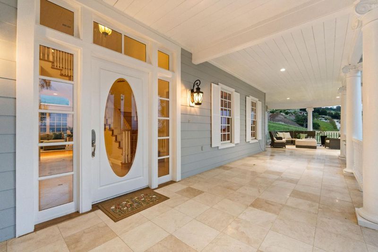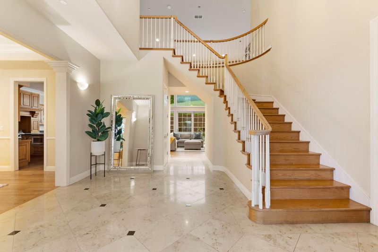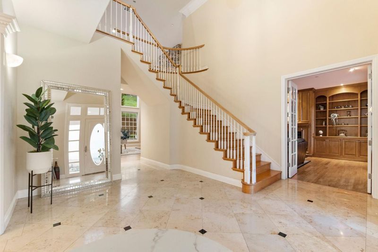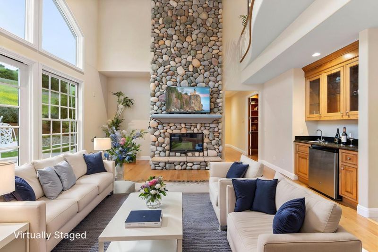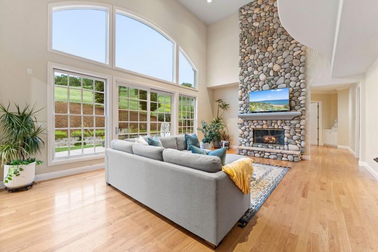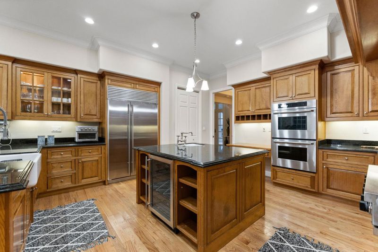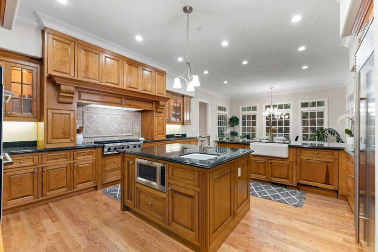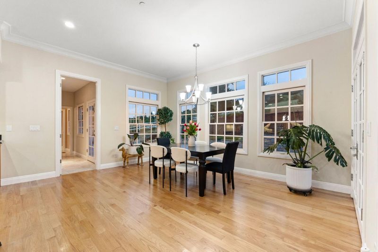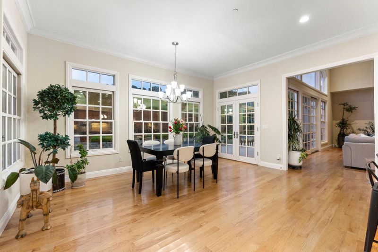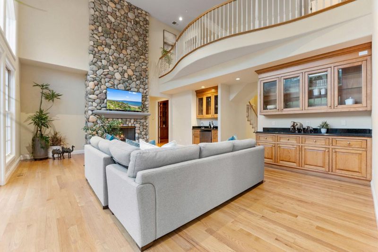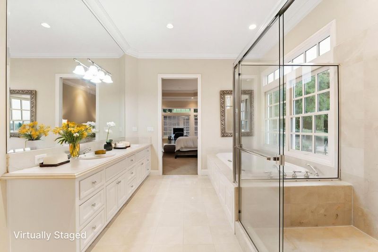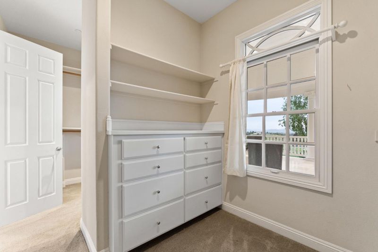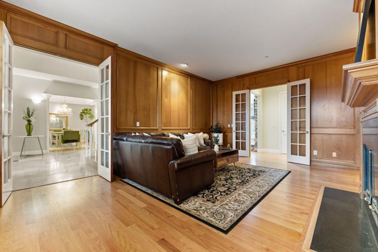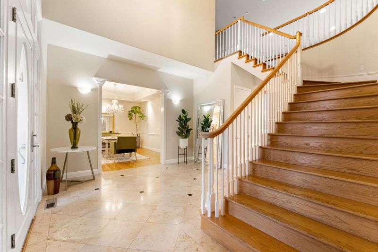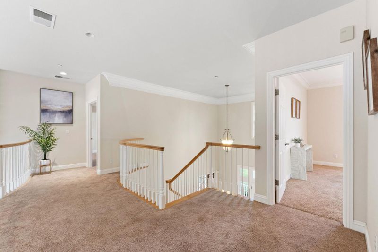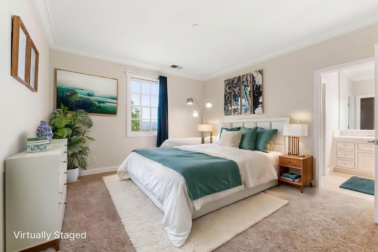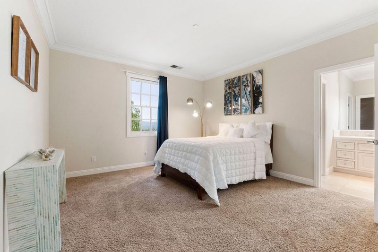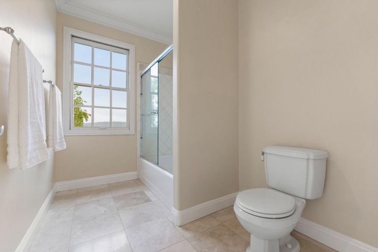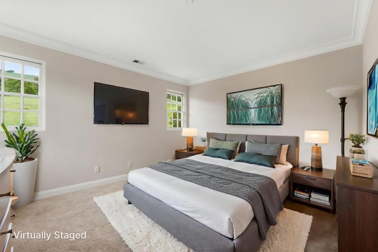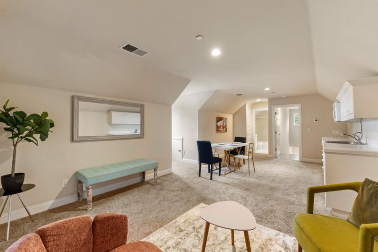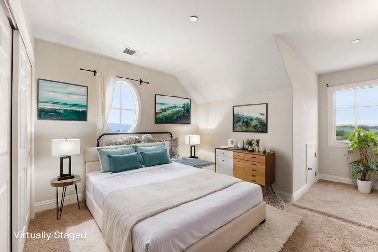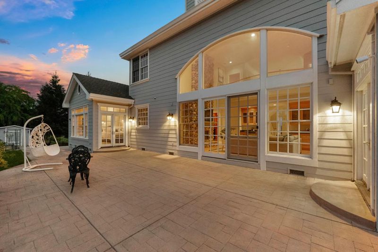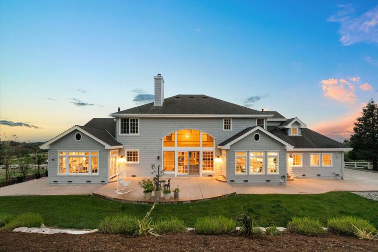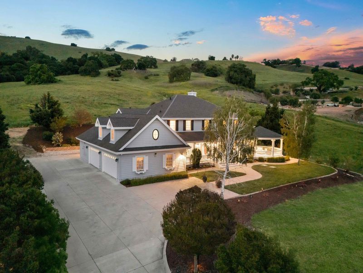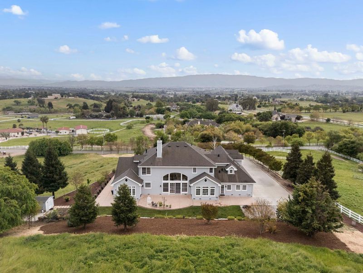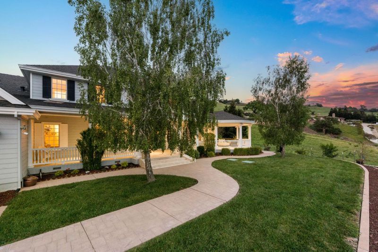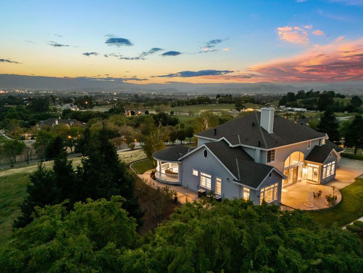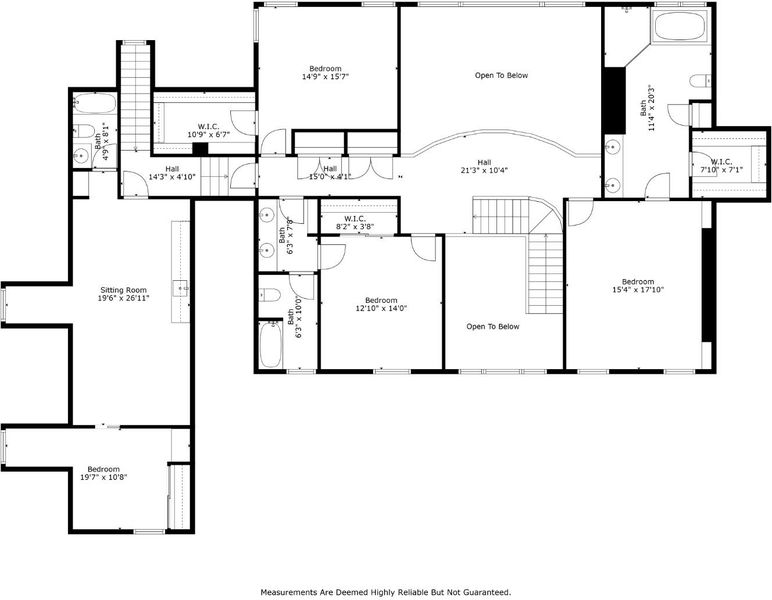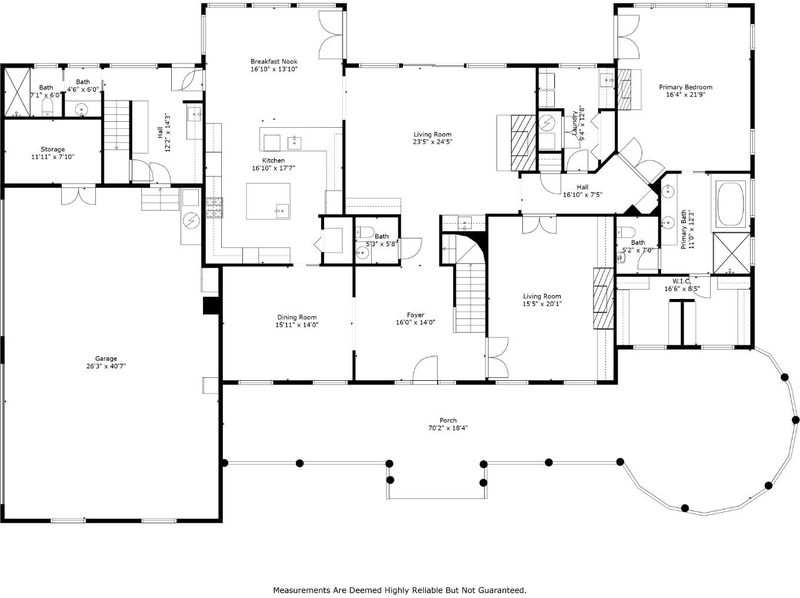
$3,100,000
6,350
SQ FT
$488
SQ/FT
9560 Via Del Oro
@ Bannister - 1 - Morgan Hill / Gilroy / San Martin, Gilroy
- 5 Bed
- 6 (5/1) Bath
- 4 Park
- 6,350 sqft
- Gilroy
-

-
Sun Aug 24, 1:00 pm - 5:00 pm
TWILIGHT OPEN HOUSE... Come enjoy stunning views, refreshments, and an amazing sunset from this beautiful home.
Experience timeless luxury and unmatched privacy at 9560 Via Del Oro, a stunning estate on 10 serene acres in the prestigious, gated Golden Heights Estates. Enjoy breathtaking sunsets and amazing valley and city views. This expansive property features a 5,390 sq ft main residence and a 960 sq ft guest house, offering 5 bedrooms and 5.5 bathrooms. Designed for both elegance and comfort, this gorgeous home boasts soaring ceilings, rich hardwood flooring, a chefs kitchen with granite slab countertops, custom cabinetry, high-end appliances, and travertine floors. The grand living room, formal dining area, and wood-paneled library with fireplace create the perfect setting for gatherings, while two primary suites, including one on the main level, provide private retreats. Outside, the 10-acre lot offers limitless possibilities, from a resort-style pool and vineyard to equestrian amenities or lush gardens. Host unforgettable gatherings with al-fresco dining surrounded by mature landscaping and amazing views. Additional features include an oversized four-car garage, an extended driveway and ample storage. Located minutes from Gilroy Premium Outlets, top wineries, Coyote Lake, and parks, with easy access to US-101 and the Gilroy Caltrain Station. A rare opportunity not to be missed!
- Days on Market
- 103 days
- Current Status
- Active
- Original Price
- $3,398,888
- List Price
- $3,100,000
- On Market Date
- Apr 24, 2025
- Property Type
- Single Family Home
- Area
- 1 - Morgan Hill / Gilroy / San Martin
- Zip Code
- 95020
- MLS ID
- ML82002275
- APN
- 835-19-029
- Year Built
- 2001
- Stories in Building
- Unavailable
- Possession
- Unavailable
- Data Source
- MLSL
- Origin MLS System
- MLSListings, Inc.
Rucker Elementary School
Public K-5 Elementary
Students: 577 Distance: 2.7mi
Tru Christian Academy
Private K-12
Students: NA Distance: 3.2mi
Gilroy Adult Education
Public n/a Adult Education
Students: NA Distance: 3.5mi
Antonio Del Buono Elementary School
Public K-5 Elementary
Students: 453 Distance: 3.5mi
South Valley Middle School
Public 6-8 Middle
Students: 898 Distance: 3.6mi
Gilroy Prep School
Charter K-8
Students: 534 Distance: 3.6mi
- Bed
- 5
- Bath
- 6 (5/1)
- Parking
- 4
- Attached Garage
- SQ FT
- 6,350
- SQ FT Source
- Unavailable
- Lot SQ FT
- 435,600.0
- Lot Acres
- 10.0 Acres
- Kitchen
- 220 Volt Outlet, Countertop - Granite, Dishwasher, Cooktop - Gas, Garbage Disposal, Microwave, Pantry, Oven Range
- Cooling
- Central AC
- Dining Room
- Formal Dining Room, Breakfast Nook
- Disclosures
- None
- Family Room
- Separate Family Room
- Flooring
- Tile, Carpet, Hardwood
- Foundation
- Concrete Slab
- Fire Place
- Family Room, Gas Starter, Living Room, Primary Bedroom, Wood Burning
- Heating
- Central Forced Air - Gas
- Laundry
- Washer / Dryer, Inside
- Views
- Hills, Mountains, City Lights
- Architectural Style
- Ranch
- * Fee
- $0
- Name
- Golden Heights
- *Fee includes
- Other and Common Area Electricity
MLS and other Information regarding properties for sale as shown in Theo have been obtained from various sources such as sellers, public records, agents and other third parties. This information may relate to the condition of the property, permitted or unpermitted uses, zoning, square footage, lot size/acreage or other matters affecting value or desirability. Unless otherwise indicated in writing, neither brokers, agents nor Theo have verified, or will verify, such information. If any such information is important to buyer in determining whether to buy, the price to pay or intended use of the property, buyer is urged to conduct their own investigation with qualified professionals, satisfy themselves with respect to that information, and to rely solely on the results of that investigation.
School data provided by GreatSchools. School service boundaries are intended to be used as reference only. To verify enrollment eligibility for a property, contact the school directly.
