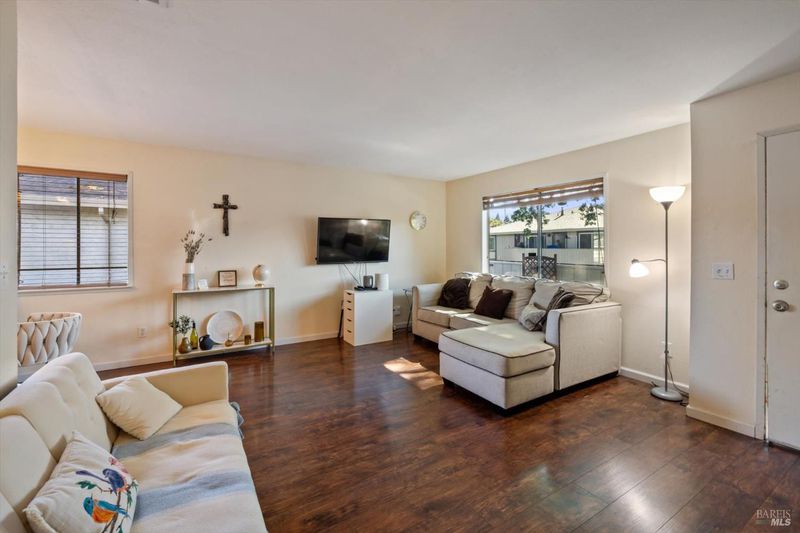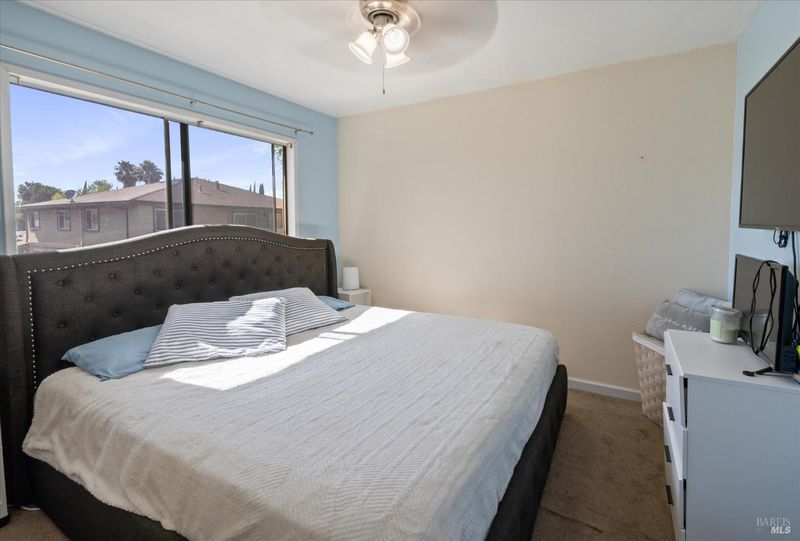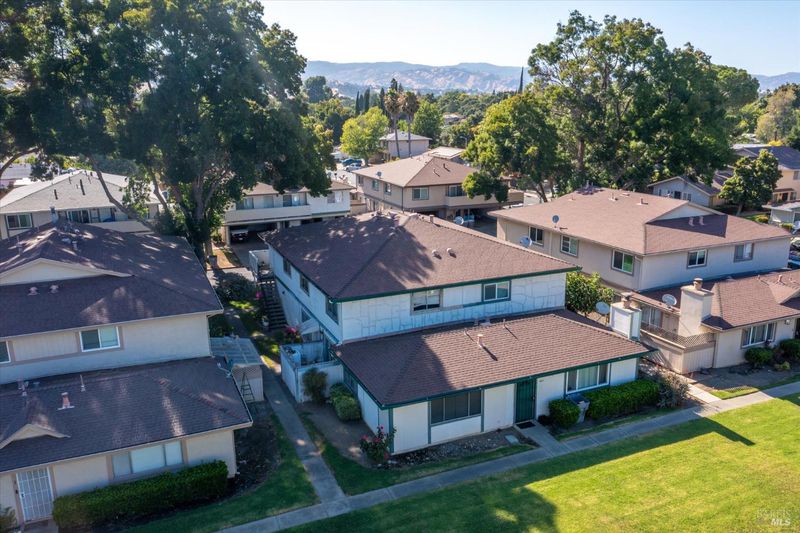 Price Reduced
Price Reduced
$299,000
1,008
SQ FT
$297
SQ/FT
1951 Aletha Lane, #4
@ Woodglen - Vacaville 3, Vacaville
- 3 Bed
- 2 (1/1) Bath
- 2 Park
- 1,008 sqft
- Vacaville
-

Welcome home to this beautifully updated upper-level condo featuring your own private balcony- perfect for morning coffee or winding down at sunset. Upgrades include kitchen tile flooring, luxury vinyl tile (LVT), newer items like the HVAC system, water heater, and electrical panel- giving you peace of mind from day one. Ample storage throughout for added convenience. Washer/dryer and garage storage shed are included. Low maintenance living with the HOA covering the exterior building maintenance, roof, garbage and water, which means less worry about upkeep. Conveniently located near shopping, restaurants and TAFB. Don't miss this move-in ready home!
- Days on Market
- 20 days
- Current Status
- Active
- Original Price
- $302,000
- List Price
- $299,000
- On Market Date
- Aug 6, 2025
- Property Type
- Condominium
- Area
- Vacaville 3
- Zip Code
- 95687
- MLS ID
- 325071218
- APN
- 0132-454-290
- Year Built
- 1978
- Stories in Building
- Unavailable
- Possession
- See Remarks
- Data Source
- BAREIS
- Origin MLS System
Ernest Kimme Charter Academy For Independent Learning
Charter K-12
Students: 193 Distance: 0.2mi
Solano County Special Education School
Public PK-12 Special Education, Yr Round
Students: 316 Distance: 0.3mi
Will C. Wood High School
Public 9-12 Secondary
Students: 1682 Distance: 0.7mi
Fairmont Charter Elementary School
Charter K-6 Elementary
Students: 566 Distance: 0.7mi
Eugene Padan Elementary School
Public K-6 Elementary
Students: 634 Distance: 0.7mi
Vacaville Christian Schools
Private PK-12 Combined Elementary And Secondary, Religious, Coed
Students: 702 Distance: 0.8mi
- Bed
- 3
- Bath
- 2 (1/1)
- Shower Stall(s)
- Parking
- 2
- Covered
- SQ FT
- 1,008
- SQ FT Source
- Assessor Auto-Fill
- Lot SQ FT
- 436.0
- Lot Acres
- 0.01 Acres
- Kitchen
- Breakfast Area, Kitchen/Family Combo
- Cooling
- Ceiling Fan(s), Central
- Exterior Details
- Balcony
- Flooring
- Laminate, Linoleum, Simulated Wood
- Heating
- Central
- Laundry
- Washer/Dryer Stacked Included
- Main Level
- Bedroom(s), Family Room, Full Bath(s), Kitchen, Primary Bedroom, Partial Bath(s)
- Possession
- See Remarks
- * Fee
- $500
- Name
- Glenwood Estate
- Phone
- (707) 447-6088
- *Fee includes
- Common Areas, Insurance on Structure, Maintenance Exterior, Maintenance Grounds, Roof, Sewer, Trash, and Water
MLS and other Information regarding properties for sale as shown in Theo have been obtained from various sources such as sellers, public records, agents and other third parties. This information may relate to the condition of the property, permitted or unpermitted uses, zoning, square footage, lot size/acreage or other matters affecting value or desirability. Unless otherwise indicated in writing, neither brokers, agents nor Theo have verified, or will verify, such information. If any such information is important to buyer in determining whether to buy, the price to pay or intended use of the property, buyer is urged to conduct their own investigation with qualified professionals, satisfy themselves with respect to that information, and to rely solely on the results of that investigation.
School data provided by GreatSchools. School service boundaries are intended to be used as reference only. To verify enrollment eligibility for a property, contact the school directly.

















