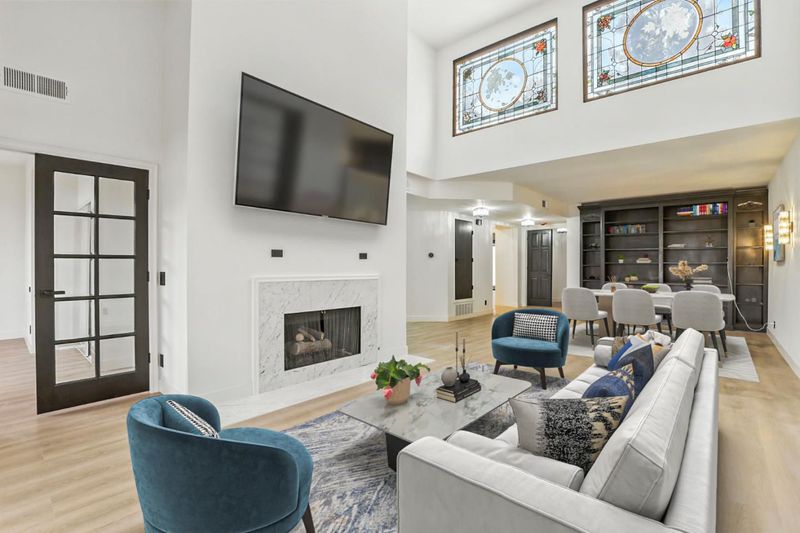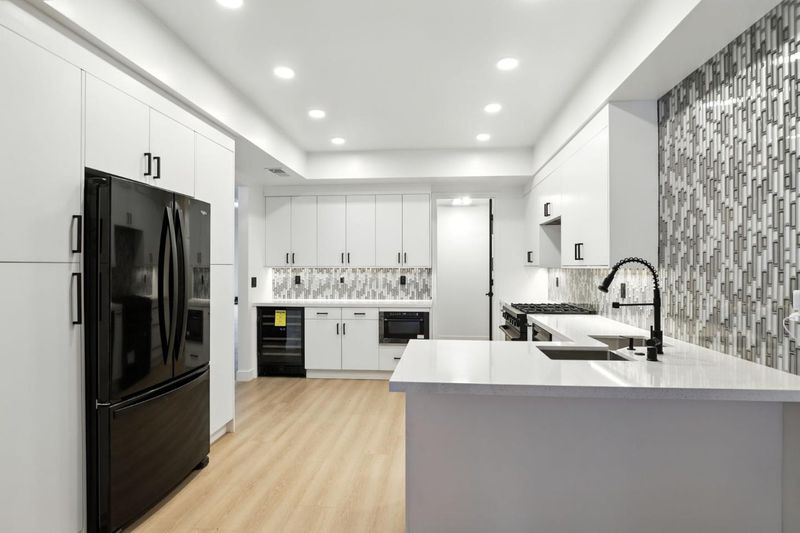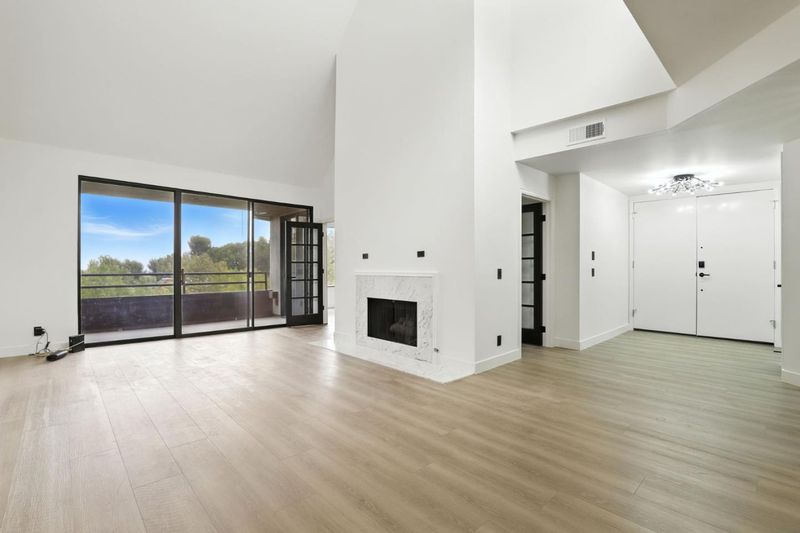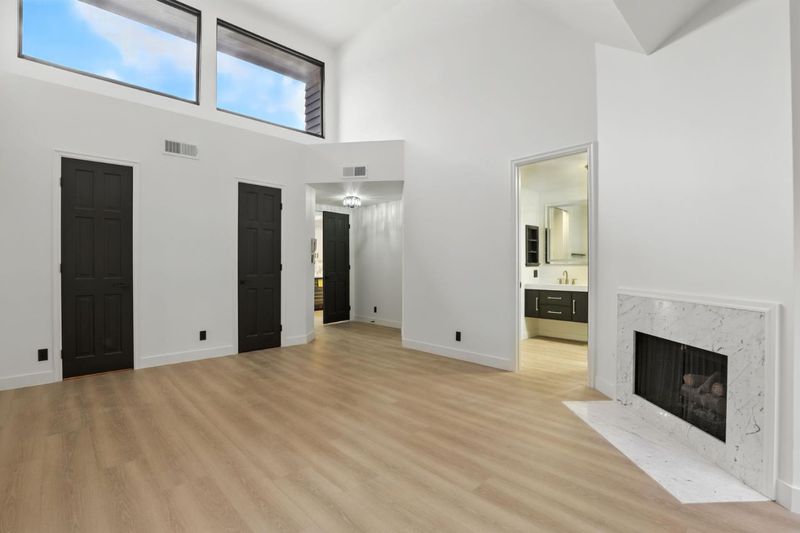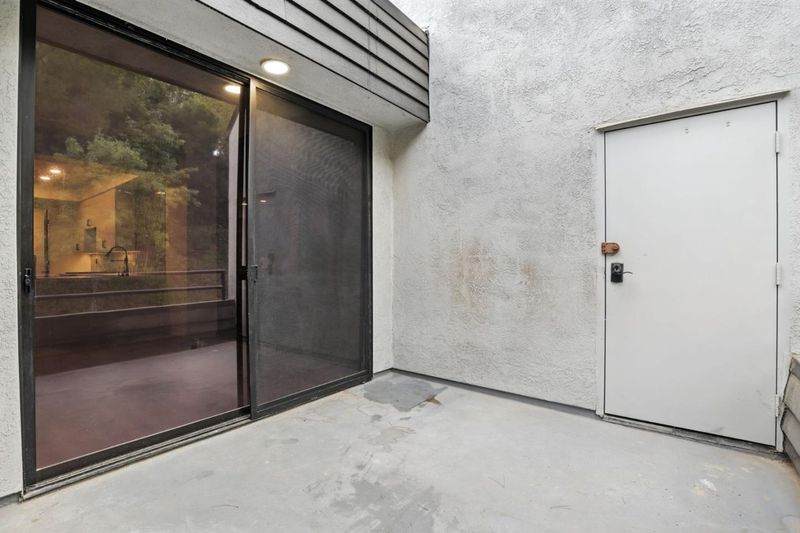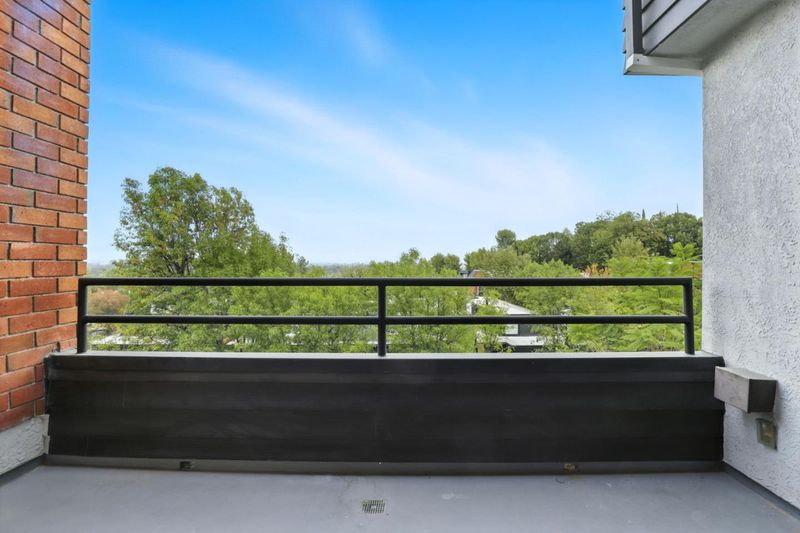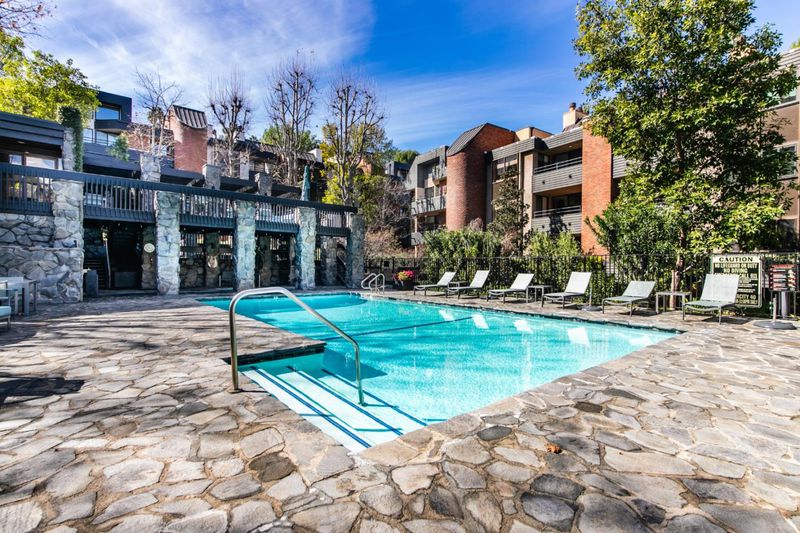
$1,299,000
1,837
SQ FT
$707
SQ/FT
4728 Park Encino Lane, #318
@ Ventura Blvd - Encino
- 2 Bed
- 2 Bath
- 2 Park
- 1,837 sqft
- ENCINO
-

Park Encino Towers Flagship Penthouse! Available for the first time in over 30 years, this fully remodeled residence was completely reimagined in 2025 with more than $200,000 in upgrades. Offering two spacious bedrooms and two full bathrooms, this turn key home showcases soaring 20 foot ceilings, expansive windows, and two private patios with breathtaking views. The new kitchen features high-end appliances, custom cabinetry, and designer accent lighting, while the bathrooms have been outfitted with modern vanities, LED mirrors, and electronic bidet toilets. Additional upgrades include new vinyl flooring with soundproof padding, updated HVAC and electrical, Nest temperature control, Arlo security system, fresh paint, baseboards, fixtures, and hardware: every detail designed for years of effortless living. A private laundry room with built-in storage, expansive living and dining areas, and abundant natural light add to the appeal. Park Encino Towers offers 24 hr security, gated entry, pool, spas, BBQs, tennis courts, elevators, garage parking with storage, and lush landscaped grounds with gardens, waterfalls, and streams: all in the heart of Encino near shops, dining, and freeway access.
- Days on Market
- 5 days
- Current Status
- Active
- Original Price
- $1,299,000
- List Price
- $1,299,000
- On Market Date
- Sep 5, 2025
- Property Type
- Condominium
- Area
- Zip Code
- 91436
- MLS ID
- ML82020475
- APN
- 2289-019-129
- Year Built
- 1982
- Stories in Building
- 4
- Possession
- Unavailable
- Data Source
- MLSL
- Origin MLS System
- MLSListings, Inc.
The Learning Center
Private 4-12 Combined Elementary And Secondary, Coed
Students: 14 Distance: 0.2mi
K12 Preparatory Academy
Private K-12
Students: NA Distance: 0.3mi
Encino Charter Elementary School
Charter K-5 Elementary
Students: 595 Distance: 0.3mi
Los Encinos School
Private K-6 Elementary, Coed
Students: 178 Distance: 0.4mi
Lanai Road Elementary School
Public K-5 Elementary, Coed
Students: 574 Distance: 0.7mi
Westmark School
Private 2-12 Special Education, Combined Elementary And Secondary, Coed
Students: 241 Distance: 1.1mi
- Bed
- 2
- Bath
- 2
- Double Sinks, Primary - Oversized Tub
- Parking
- 2
- Assigned Spaces, Covered Parking, Gate / Door Opener, Guest / Visitor Parking
- SQ FT
- 1,837
- SQ FT Source
- Unavailable
- Pool Info
- Community Facility
- Cooling
- Central AC
- Dining Room
- Formal Dining Room
- Disclosures
- Lead Base Disclosure, Natural Hazard Disclosure, NHDS Report
- Family Room
- Separate Family Room
- Flooring
- Vinyl / Linoleum
- Foundation
- Concrete Slab
- Fire Place
- Gas Burning, Gas Log
- Heating
- Central Forced Air
- * Fee
- $1,800
- Name
- PMP Management
- Phone
- (310) 694-0600
- *Fee includes
- Cable / Dish, Common Area Electricity, Common Area Gas, Exterior Painting, Fencing, Garbage, Landscaping / Gardening, Maintenance - Common Area, Maintenance - Exterior, Maintenance - Road, Maintenance - Unit Yard, Management Fee, Pool, Spa, or Tennis, Roof, Security Service, and Water / Sewer
MLS and other Information regarding properties for sale as shown in Theo have been obtained from various sources such as sellers, public records, agents and other third parties. This information may relate to the condition of the property, permitted or unpermitted uses, zoning, square footage, lot size/acreage or other matters affecting value or desirability. Unless otherwise indicated in writing, neither brokers, agents nor Theo have verified, or will verify, such information. If any such information is important to buyer in determining whether to buy, the price to pay or intended use of the property, buyer is urged to conduct their own investigation with qualified professionals, satisfy themselves with respect to that information, and to rely solely on the results of that investigation.
School data provided by GreatSchools. School service boundaries are intended to be used as reference only. To verify enrollment eligibility for a property, contact the school directly.
