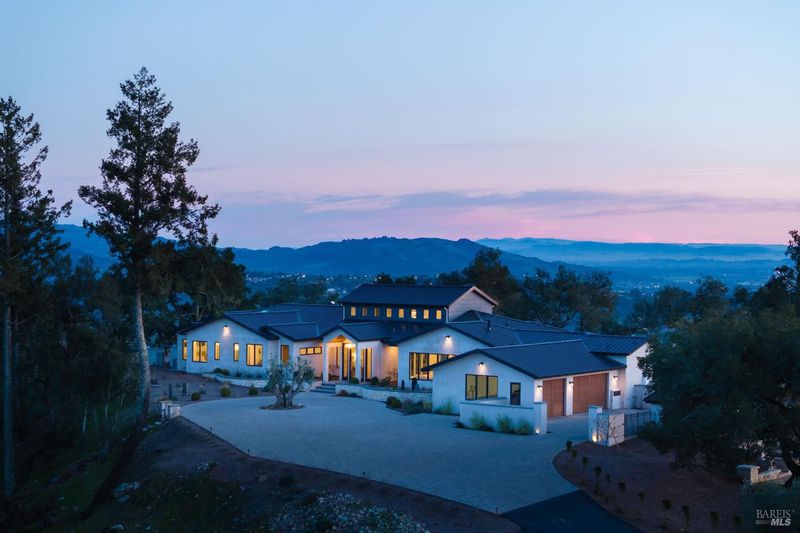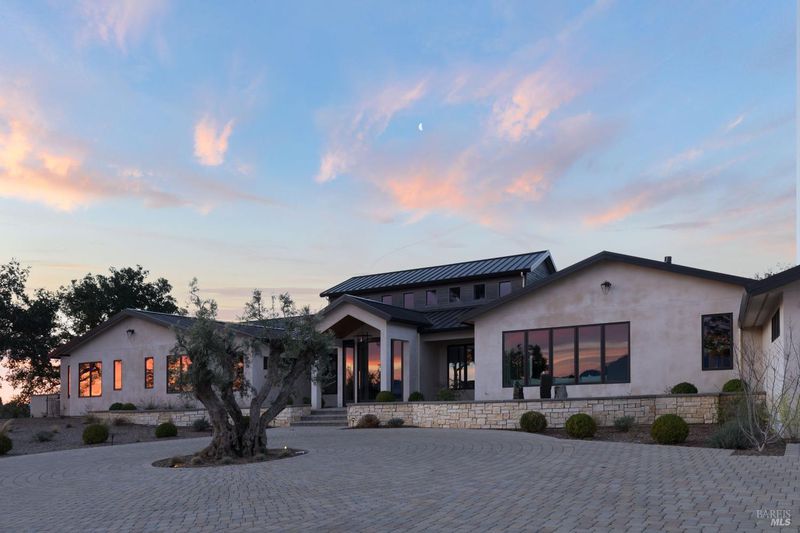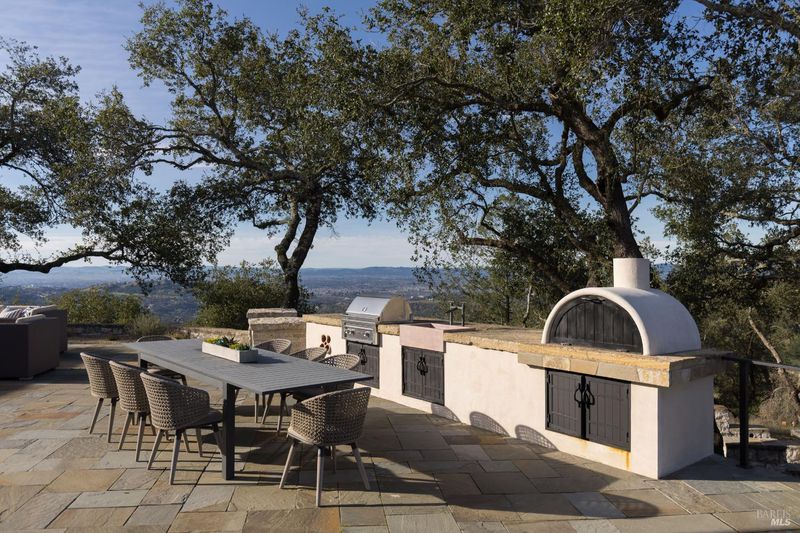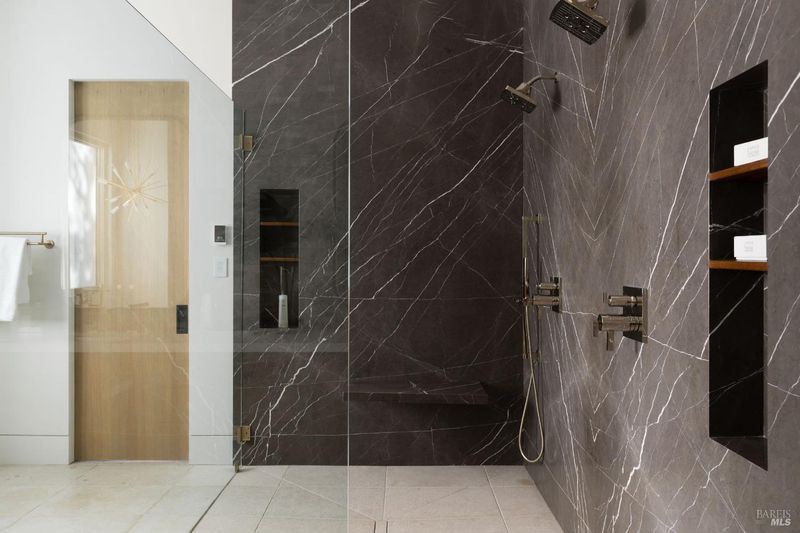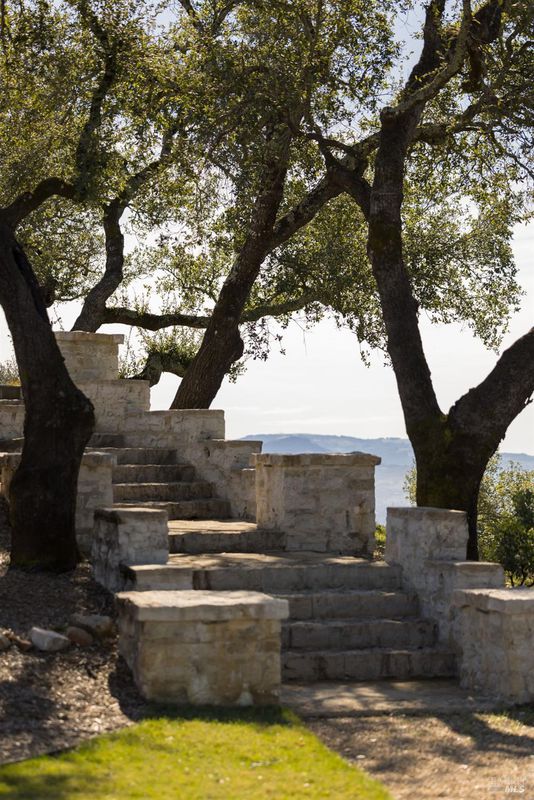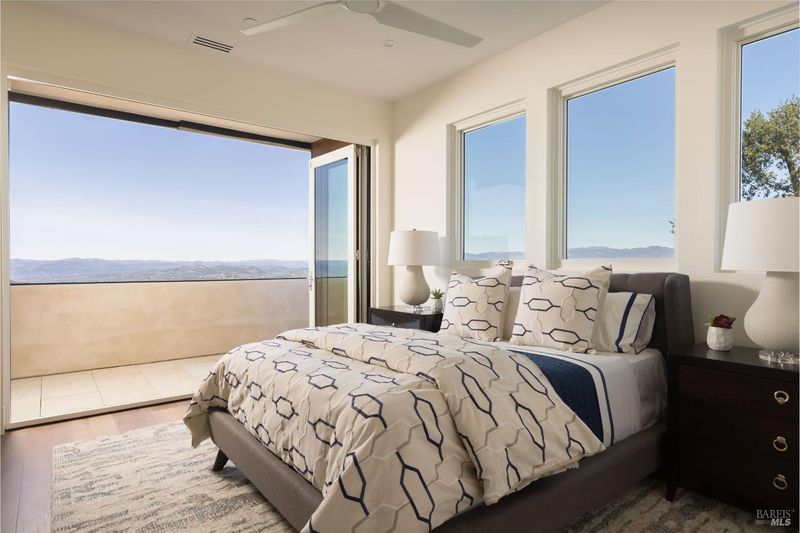
$7,999,000
6,528
SQ FT
$1,225
SQ/FT
2025 Redwood Hill Road
@ Mark West Springs Road - Santa Rosa-Northeast, Santa Rosa
- 5 Bed
- 6 (5/1) Bath
- 12 Park
- 6,528 sqft
- Santa Rosa
-

A breathtaking new Sonoma County estate beckons from its lofty hilltop, promising a life of ease in harmony with nature. Glide up the long driveway, past gnarled old olive trees, where graceful oaks frame 360-degree views across just over 57 acres. In the great room, a towering stone fireplace rises two stories to lofty cedar-clad ceilings, dappled with light from clerestory windows and elegant designer fixtures. No expense was spared in the sublime kitchen, where two matching islands, one for prep, one for gathering, provide both function and beauty. A full wall of glass opens here as well, ensuring seamless access to the outdoors. Gaggenau appliances will inspire the chef in you, while clean Quartzite counters contrast elegantly with the warmth of custom cabinetry. A large entertainment terrace complete with a covered pool pavilion with a bar, TV, and fireplace overlooks the far end of the soulful limestone pool. A perfect second home, just a short distance from San Francisco and its airports, this is the California Dream realized.
- Days on Market
- 175 days
- Current Status
- Contingent
- Original Price
- $7,999,000
- List Price
- $7,999,000
- On Market Date
- Mar 18, 2025
- Contingent Date
- Sep 4, 2025
- Property Type
- Single Family Residence
- Area
- Santa Rosa-Northeast
- Zip Code
- 95404
- MLS ID
- 325016262
- APN
- 079-100-017-000
- Year Built
- 2022
- Stories in Building
- Unavailable
- Possession
- Close Of Escrow
- Data Source
- BAREIS
- Origin MLS System
Redwood Adventist Academy
Private K-12 Combined Elementary And Secondary, Religious, Coed
Students: 100 Distance: 3.0mi
John B. Riebli Elementary School
Charter K-6 Elementary, Coed
Students: 442 Distance: 3.2mi
San Miguel Elementary School
Charter K-6 Elementary
Students: 438 Distance: 3.3mi
Ursuline High School
Private 9-12 Secondary, Religious, All Female, Nonprofit
Students: NA Distance: 3.5mi
Guadalupe Private
Private K-8 Elementary, Coed
Students: NA Distance: 3.5mi
St. Rose
Private K-8 Elementary, Religious, Coed
Students: 310 Distance: 3.6mi
- Bed
- 5
- Bath
- 6 (5/1)
- Double Sinks, Multiple Shower Heads, Radiant Heat, Soaking Tub, Stone, Window
- Parking
- 12
- Enclosed, Garage Door Opener, Garage Facing Side
- SQ FT
- 6,528
- SQ FT Source
- Assessor Auto-Fill
- Lot SQ FT
- 2,495,552.0
- Lot Acres
- 57.29 Acres
- Pool Info
- Built-In, Gas Heat, Pool Cover, Pool House, Pool/Spa Combo
- Kitchen
- Breakfast Area, Butlers Pantry, Island, Island w/Sink, Pantry Closet
- Cooling
- Ceiling Fan(s), Central, MultiZone, Smart Vent
- Dining Room
- Dining Bar, Dining/Family Combo, Dining/Living Combo
- Exterior Details
- Balcony, Built-In Barbeque, Fire Pit, Kitchen, Wet Bar
- Family Room
- Cathedral/Vaulted, Great Room, Open Beam Ceiling, View
- Living Room
- Cathedral/Vaulted, Great Room, Open Beam Ceiling, View
- Flooring
- Stone, Wood
- Foundation
- Concrete
- Fire Place
- Electric, Family Room, Living Room, Outside, Primary Bedroom
- Heating
- Central, MultiZone, Radiant Floor, Smart Vent
- Laundry
- Cabinets, Hookups Only, Inside Area
- Main Level
- Bedroom(s), Dining Room, Family Room, Full Bath(s), Garage, Kitchen, Living Room, Primary Bedroom
- Views
- City, City Lights, Garden/Greenbelt, Mountains, Panoramic, Valley, Vineyard
- Possession
- Close Of Escrow
- Architectural Style
- Modern/High Tech
- * Fee
- $4,086
- Name
- Redwood Hill Ranch Homeowners
- Phone
- (000) 000-0000
- *Fee includes
- Road and Security
MLS and other Information regarding properties for sale as shown in Theo have been obtained from various sources such as sellers, public records, agents and other third parties. This information may relate to the condition of the property, permitted or unpermitted uses, zoning, square footage, lot size/acreage or other matters affecting value or desirability. Unless otherwise indicated in writing, neither brokers, agents nor Theo have verified, or will verify, such information. If any such information is important to buyer in determining whether to buy, the price to pay or intended use of the property, buyer is urged to conduct their own investigation with qualified professionals, satisfy themselves with respect to that information, and to rely solely on the results of that investigation.
School data provided by GreatSchools. School service boundaries are intended to be used as reference only. To verify enrollment eligibility for a property, contact the school directly.
