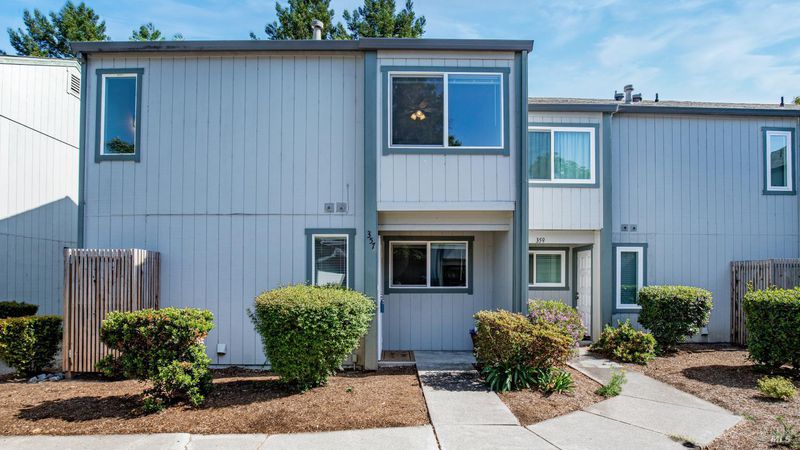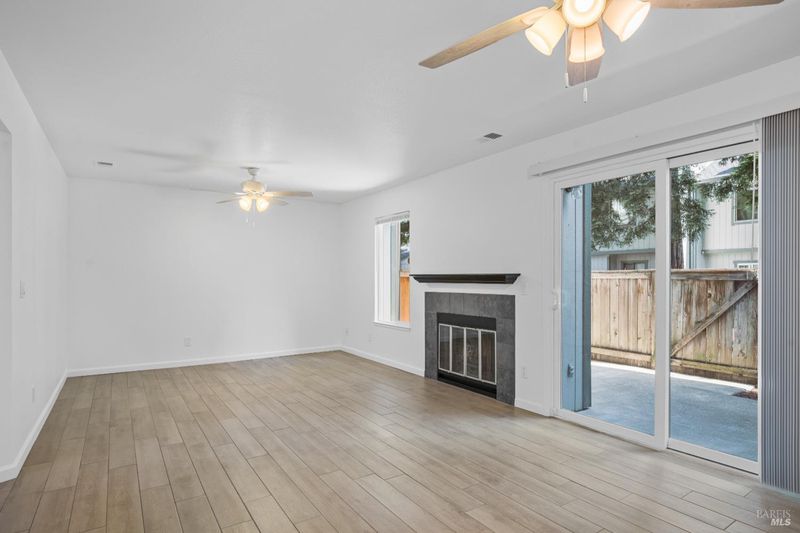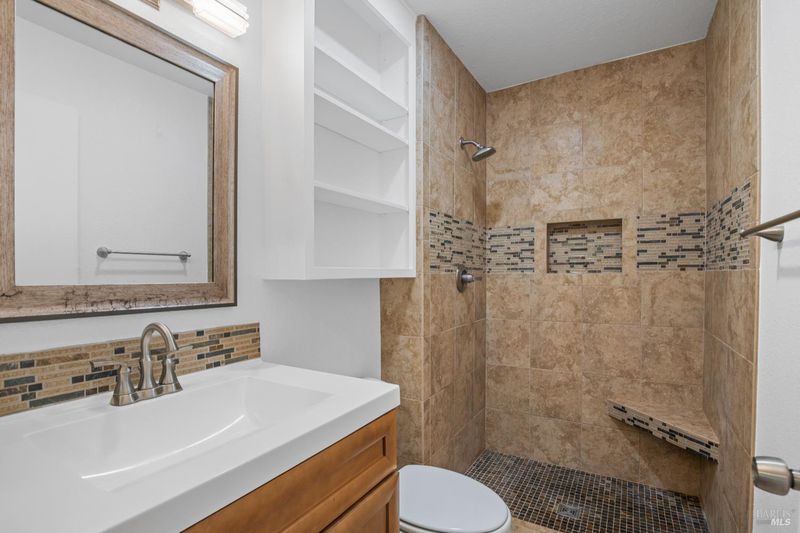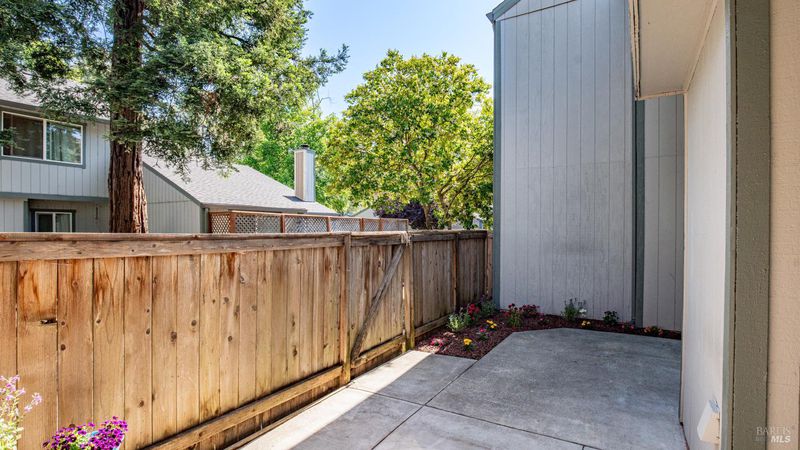
$468,000
1,228
SQ FT
$381
SQ/FT
357 Occidental Circle
@ Occidental Road - Santa Rosa-Northwest, Santa Rosa
- 3 Bed
- 3 (2/1) Bath
- 2 Park
- 1,228 sqft
- Santa Rosa
-

Welcome to this recently updated, and move in ready, 3-bedroom and 2.5-bathroom end-unit home in Santa Rosa's Westland Estates! This unit is situated in a quiet cul-de-sac, nestled within a park-like setting, with surrounding Redwood Trees and easy access to walkways for evening strolls. The main level boasts an inviting updated kitchen with stunning quartz countertops, stainless steel appliances, a spacious dining area/great room, and a convenient half bath as well as an indoor laundry closet and pantry for additional storage. Upstairs, you will find a primary bedroom with an upgraded en suite, two generous bedrooms, and an updated guest bathroom. Recent upgrades include new roof, heating system, carpet, paint throughout, ceiling fans in great room and all bedrooms, mirrored closet doors, baseboards, and newer dual pane windows and slider. A one-car garage adds to the convenience. The back patio offers a manageable space, perfect for those summer barbecues. The complex also includes a community swimming pool, an optional RV/Boat storage, plus plenty of guest parking. Prime location for commuters with easy access to freeways and close to various super markets and dinning. This home offers the perfect balance of easy living and convenience to experience the best of wine country!
- Days on Market
- 97 days
- Current Status
- Contingent
- Original Price
- $480,000
- List Price
- $468,000
- On Market Date
- Jun 4, 2025
- Contingent Date
- Sep 5, 2025
- Property Type
- Townhouse
- Area
- Santa Rosa-Northwest
- Zip Code
- 95401
- MLS ID
- 325051544
- APN
- 035-542-026-000
- Year Built
- 1986
- Stories in Building
- Unavailable
- Possession
- Close Of Escrow
- Data Source
- BAREIS
- Origin MLS System
J. X. Wilson Elementary School
Public K-6 Elementary
Students: 473 Distance: 0.3mi
Lawrence Cook Middle School
Public 7-8 Middle
Students: 459 Distance: 0.7mi
Santa Rosa Christian School
Private K-12 Combined Elementary And Secondary, Religious, Coed
Students: NA Distance: 0.8mi
American Christian Academy - Ext
Private 1-12
Students: NA Distance: 1.1mi
Robert L. Stevens Elementary School
Public PK-6 Elementary
Students: 547 Distance: 1.2mi
St. Michael's Orthodox School
Private K-1, 3-5, 7-8 Alternative, Elementary, Religious, Coed
Students: NA Distance: 1.2mi
- Bed
- 3
- Bath
- 3 (2/1)
- Shower Stall(s), Tile
- Parking
- 2
- Detached
- SQ FT
- 1,228
- SQ FT Source
- Assessor Auto-Fill
- Lot SQ FT
- 871.0
- Lot Acres
- 0.02 Acres
- Pool Info
- Built-In, Common Facility
- Kitchen
- Quartz Counter
- Cooling
- Ceiling Fan(s)
- Dining Room
- Dining/Living Combo
- Living Room
- Great Room
- Flooring
- Carpet, Tile
- Foundation
- Slab
- Fire Place
- Living Room
- Heating
- Central
- Laundry
- Hookups Only
- Upper Level
- Bedroom(s), Full Bath(s), Primary Bedroom
- Main Level
- Dining Room, Kitchen, Living Room, Partial Bath(s), Street Entrance
- Possession
- Close Of Escrow
- Architectural Style
- Traditional
- * Fee
- $525
- Name
- Premier Property Services
- Phone
- (707) 844-0682
- *Fee includes
- Common Areas, Insurance on Structure, Maintenance Exterior, Maintenance Grounds, Management, Pool, Road, Roof, and Trash
MLS and other Information regarding properties for sale as shown in Theo have been obtained from various sources such as sellers, public records, agents and other third parties. This information may relate to the condition of the property, permitted or unpermitted uses, zoning, square footage, lot size/acreage or other matters affecting value or desirability. Unless otherwise indicated in writing, neither brokers, agents nor Theo have verified, or will verify, such information. If any such information is important to buyer in determining whether to buy, the price to pay or intended use of the property, buyer is urged to conduct their own investigation with qualified professionals, satisfy themselves with respect to that information, and to rely solely on the results of that investigation.
School data provided by GreatSchools. School service boundaries are intended to be used as reference only. To verify enrollment eligibility for a property, contact the school directly.





























