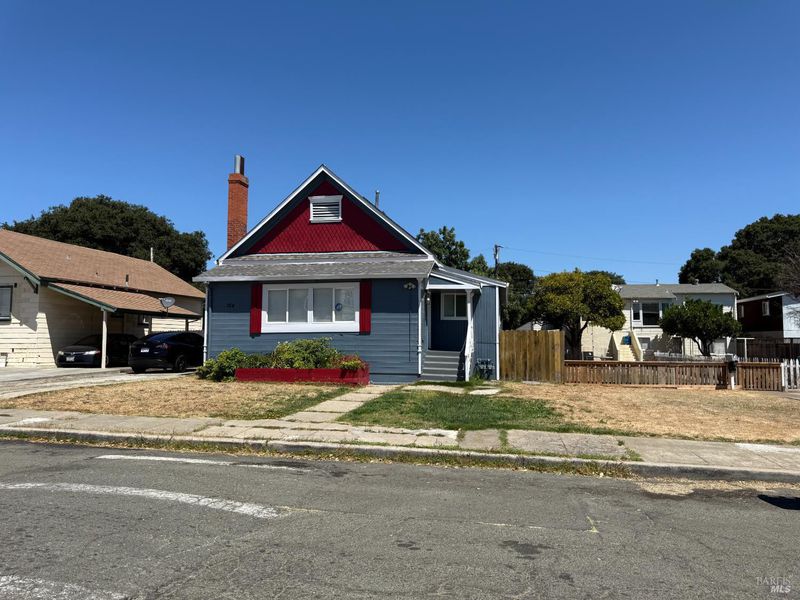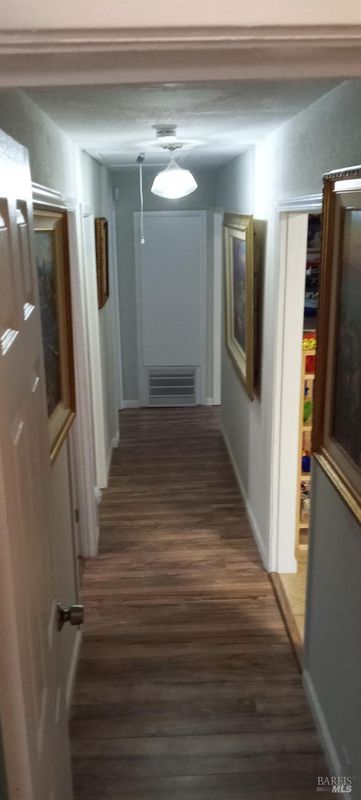
$575,000
1,608
SQ FT
$358
SQ/FT
124 Illinois Street
@ Sacramento St - Vallejo 5, Vallejo
- 3 Bed
- 2 Bath
- 0 Park
- 1,608 sqft
- Vallejo
-

Two Residences on One Lot - Prime Investment Opportunity This versatile property offers exceptional income potential and flexible living arrangements with two fully independent units on a single parcel. An ideal opportunity for investors, multi-generational households, or owner-occupants seeking supplemental rental income. Located just 5 minutes from the Ferry with direct freeway access to Napa, Marin, Contra Costa, and San Francisco, the property combines convenience with strong demand drivers. Nearby attractions include vibrant downtown farmers markets, the cultural resurgence of Mare Island, and easy proximity to both Wine Country and the City. Front Home: Recently renovated with modern finishes, offering 3 bedrooms and 2 full bathrooms, well-suited for primary residence or high rental demand. Rear Cottage: A self-contained 1-bedroom, 1-bath unit with kitchenette and living area, ideal for extended family, guests, or use as a secondary income stream. With its combination of updated living space, prime commuter location, and dual-unit flexibility, this property presents a rare opportunity to maximize value through rental income, shared living, or future appreciation.
- Days on Market
- 16 days
- Current Status
- Contingent
- Original Price
- $575,000
- List Price
- $575,000
- On Market Date
- Aug 26, 2025
- Contingent Date
- Sep 5, 2025
- Property Type
- 2 Houses on Lot
- Area
- Vallejo 5
- Zip Code
- 94590
- MLS ID
- 325074539
- APN
- 0056-014-080
- Year Built
- 1906
- Stories in Building
- Unavailable
- Possession
- Subject To Tenant Rights
- Data Source
- BAREIS
- Origin MLS System
Jesus Is Alive Christian Academy
Private 1-12 Combined Elementary And Secondary, Religious, Coed
Students: 14 Distance: 0.2mi
Vallejo Education Academy
Public 7-12 Opportunity Community
Students: 14 Distance: 0.2mi
St Vincent Ferrer School
Private PK-8 Elementary, Religious, Coed
Students: 222 Distance: 0.5mi
Lincoln Elementary School
Public K-5 Elementary
Students: 217 Distance: 0.6mi
Caliber: Changemakers Academy
Charter K-8
Students: 708 Distance: 0.7mi
Vallejo High School
Public 9-12 Secondary, Coed
Students: 1643 Distance: 0.7mi
- Bed
- 3
- Bath
- 2
- Tub w/Shower Over
- Parking
- 0
- No Garage
- SQ FT
- 1,608
- SQ FT Source
- Assessor Auto-Fill
- Lot SQ FT
- 6,499.0
- Lot Acres
- 0.1492 Acres
- Kitchen
- Island, Marble Counter, Pantry Closet, Quartz Counter
- Cooling
- None
- Dining Room
- Formal Area
- Flooring
- Carpet, Simulated Wood, Tile
- Fire Place
- Brick, Raised Hearth
- Heating
- Central, Wall Furnace
- Laundry
- Inside Area
- Main Level
- Family Room, Full Bath(s), Kitchen, Living Room, Primary Bedroom, Street Entrance
- Possession
- Subject To Tenant Rights
- Architectural Style
- Ranch
- Fee
- $0
MLS and other Information regarding properties for sale as shown in Theo have been obtained from various sources such as sellers, public records, agents and other third parties. This information may relate to the condition of the property, permitted or unpermitted uses, zoning, square footage, lot size/acreage or other matters affecting value or desirability. Unless otherwise indicated in writing, neither brokers, agents nor Theo have verified, or will verify, such information. If any such information is important to buyer in determining whether to buy, the price to pay or intended use of the property, buyer is urged to conduct their own investigation with qualified professionals, satisfy themselves with respect to that information, and to rely solely on the results of that investigation.
School data provided by GreatSchools. School service boundaries are intended to be used as reference only. To verify enrollment eligibility for a property, contact the school directly.





















