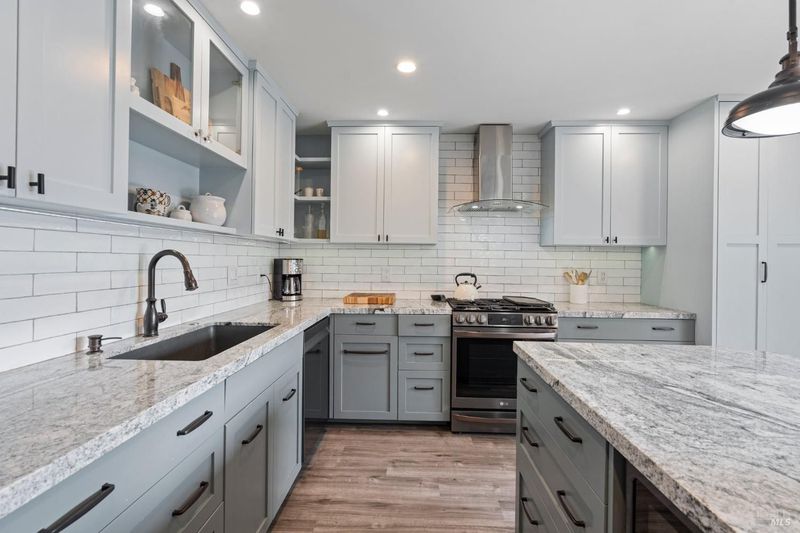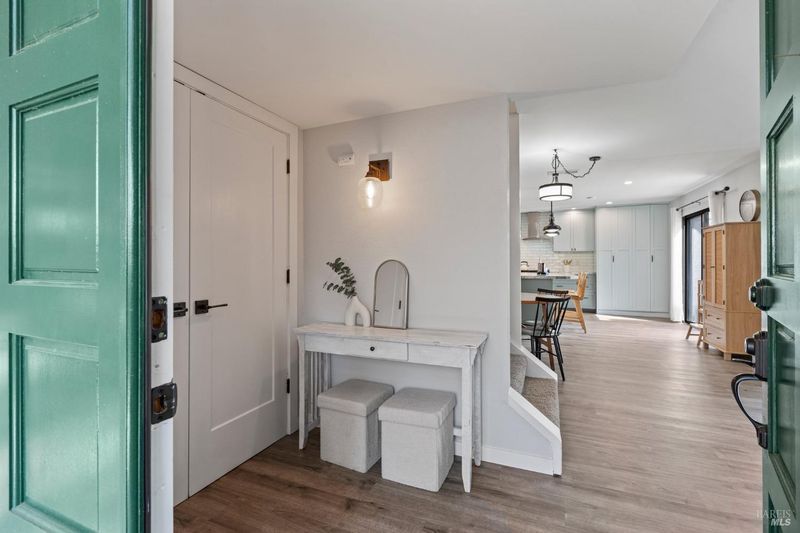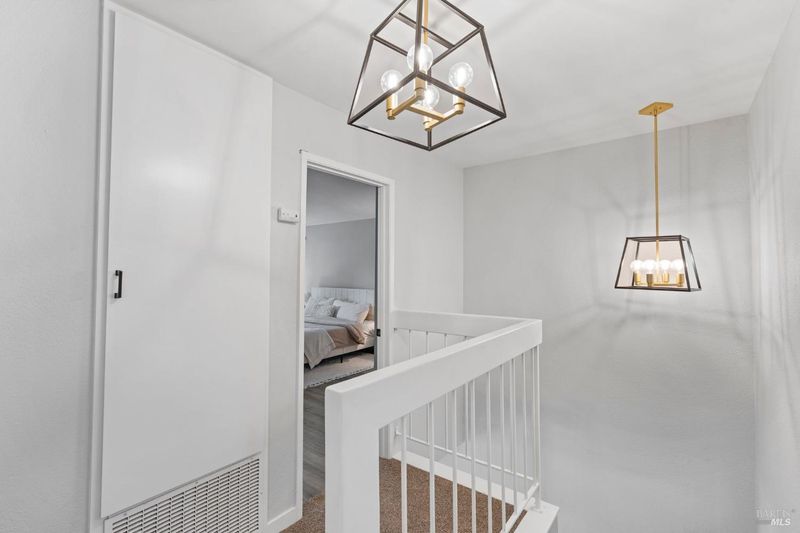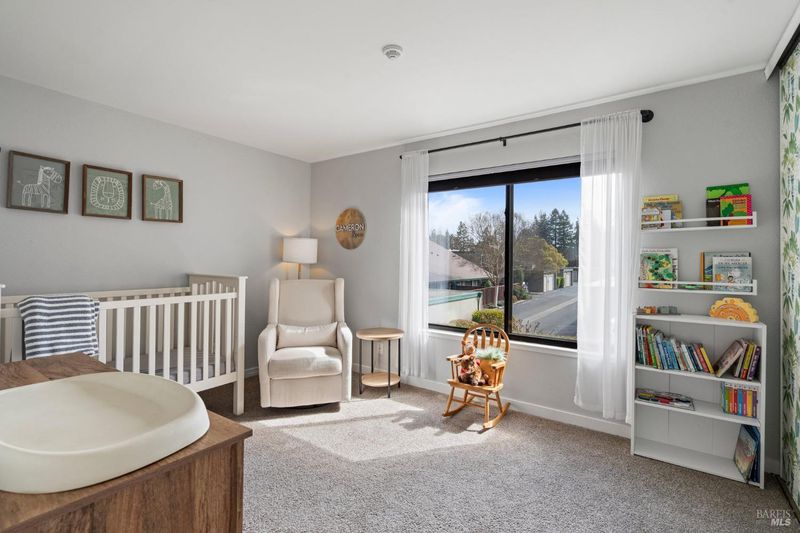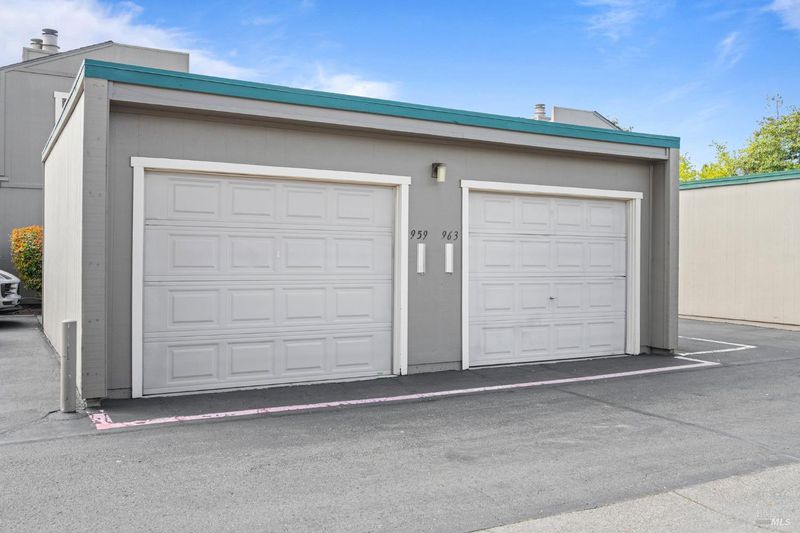
$549,000
1,536
SQ FT
$357
SQ/FT
959 Santa Cruz Way
@ Country Club Dr - Cotati/Rohnert Park, Rohnert Park
- 2 Bed
- 2 Bath
- 1 Park
- 1,536 sqft
- Rohnert Park
-

Discover this beautifully remodeled townhouse-style home in the coveted Country Club Gardens community. Thoughtfully updated throughout, this elegant residence boasts a stunning kitchen with custom cabinetry, granite countertops, a spacious island with a breakfast bar, stainless steel appliances, and a generous pantry. The light-filled living room offers a warm and inviting ambiance, featuring a cozy gas fireplace and stylish new vinyl plank flooring throughout the lower level. A large sliding door leads to a private patioperfect for sipping morning coffee or unwinding in the evening. Upstairs, the expansive primary suite impresses with its own gas fireplace and a custom-built, oversized closet. The fully remodeled ensuite bathroom showcases a sleek granite vanity and a luxurious rain shower. This home is loaded with modern upgrades, including new interior doors, light fixtures, and a recently installed paver patio. A detached one-car garage offers ample storage. Residents enjoy access to an HOA-maintained pool and beautifully landscaped grounds. Ideally situated near Hwy 101, Sonoma State University, the SMART Train, local dining, and shopping, this home delivers the perfect blend of style, comfort, and convenience.
- Days on Market
- 34 days
- Current Status
- Contingent
- Original Price
- $549,000
- List Price
- $549,000
- On Market Date
- Mar 25, 2025
- Contingent Date
- Apr 27, 2025
- Property Type
- Condominium
- Area
- Cotati/Rohnert Park
- Zip Code
- 94928
- MLS ID
- 325025562
- APN
- 143-760-032-000
- Year Built
- 1974
- Stories in Building
- Unavailable
- Possession
- Close Of Escrow
- Data Source
- BAREIS
- Origin MLS System
Berean Baptist Christian Academy
Private PK-12 Combined Elementary And Secondary, Religious, Coed
Students: 34 Distance: 0.1mi
Evergreen Elementary School
Public K-5 Elementary
Students: 484 Distance: 0.6mi
Lawrence E. Jones Middle School
Public 6-8 Middle
Students: 770 Distance: 0.6mi
Richard Crane Elementary
Public K-5
Students: 190 Distance: 0.7mi
New Directions Adolescent Services
Private 7-12 Special Education, Secondary, Coed
Students: 25 Distance: 0.7mi
El Camino High School
Public 9-12 Continuation
Students: 55 Distance: 0.8mi
- Bed
- 2
- Bath
- 2
- Parking
- 1
- Detached, Garage Door Opener
- SQ FT
- 1,536
- SQ FT Source
- Assessor Auto-Fill
- Lot SQ FT
- 1,533.0
- Lot Acres
- 0.0352 Acres
- Pool Info
- Common Facility
- Kitchen
- Granite Counter, Island
- Cooling
- Ductless
- Flooring
- Vinyl
- Fire Place
- Family Room, Gas Starter, Living Room, Primary Bedroom
- Heating
- Central
- Laundry
- Cabinets, In Kitchen
- Upper Level
- Bedroom(s), Full Bath(s)
- Main Level
- Kitchen, Living Room, Street Entrance
- Possession
- Close Of Escrow
- * Fee
- $580
- Name
- Grapevine Property Services, Inc
- Phone
- (707) 541-6233
- *Fee includes
- Homeowners Insurance, Maintenance Exterior, Pool, Roof, Trash, and Water
MLS and other Information regarding properties for sale as shown in Theo have been obtained from various sources such as sellers, public records, agents and other third parties. This information may relate to the condition of the property, permitted or unpermitted uses, zoning, square footage, lot size/acreage or other matters affecting value or desirability. Unless otherwise indicated in writing, neither brokers, agents nor Theo have verified, or will verify, such information. If any such information is important to buyer in determining whether to buy, the price to pay or intended use of the property, buyer is urged to conduct their own investigation with qualified professionals, satisfy themselves with respect to that information, and to rely solely on the results of that investigation.
School data provided by GreatSchools. School service boundaries are intended to be used as reference only. To verify enrollment eligibility for a property, contact the school directly.
