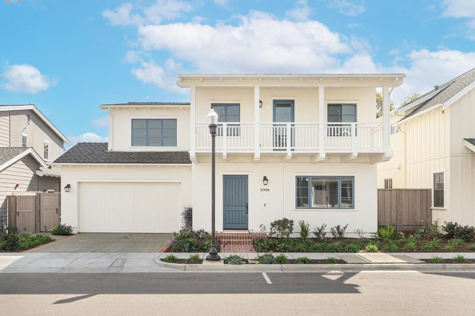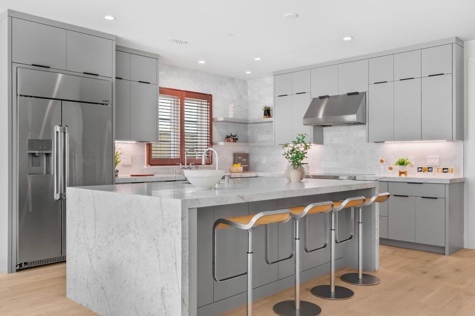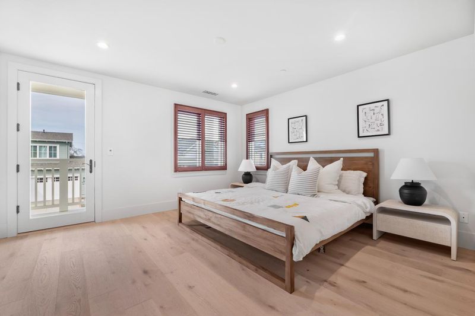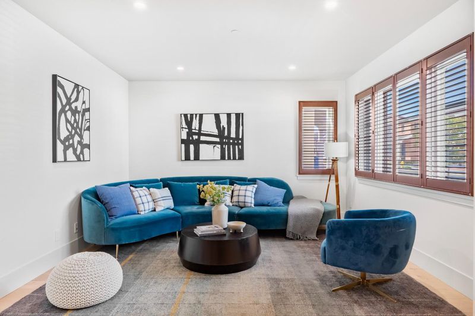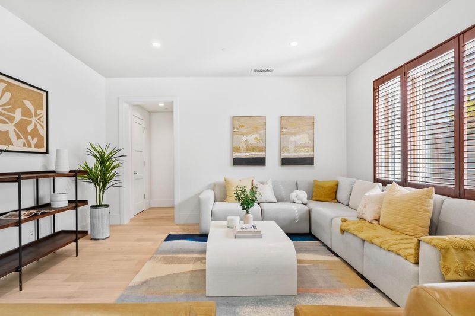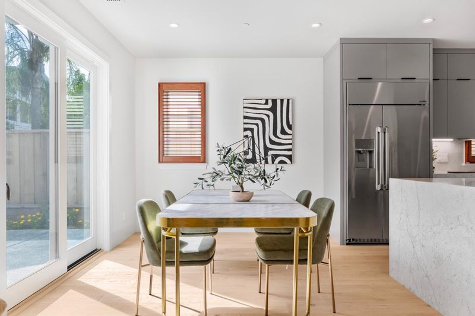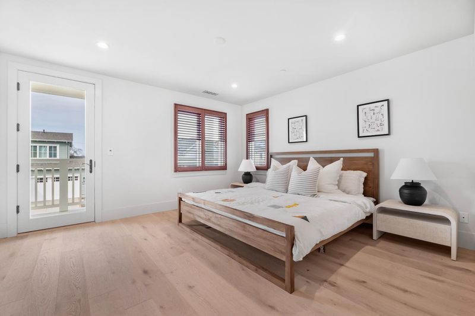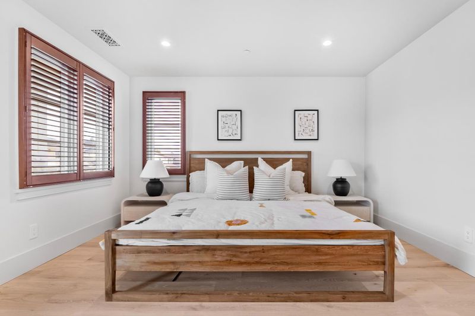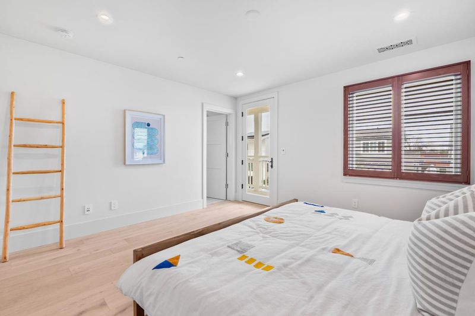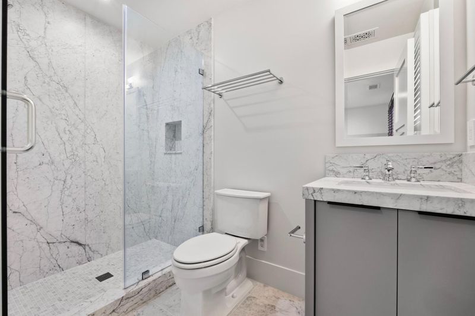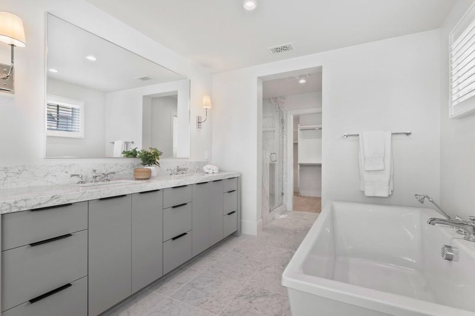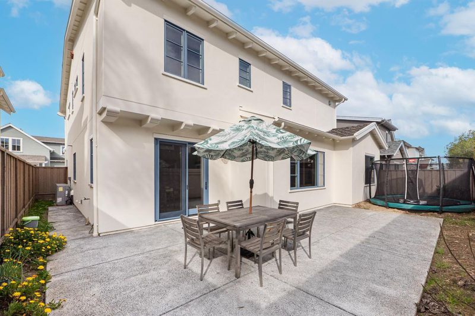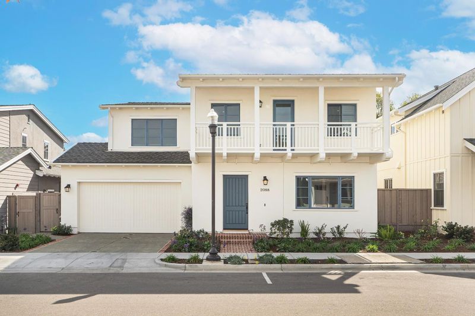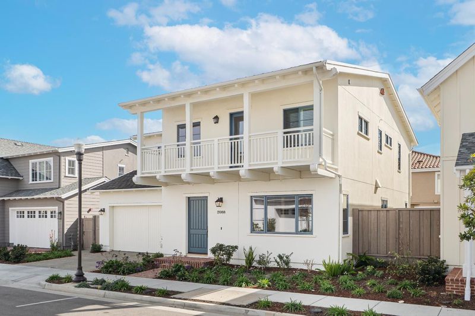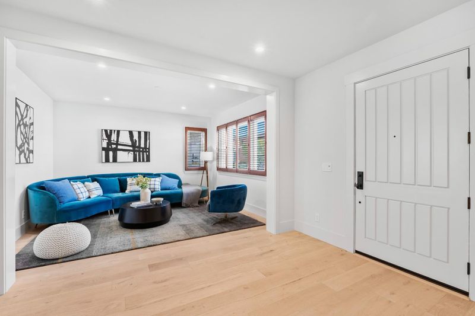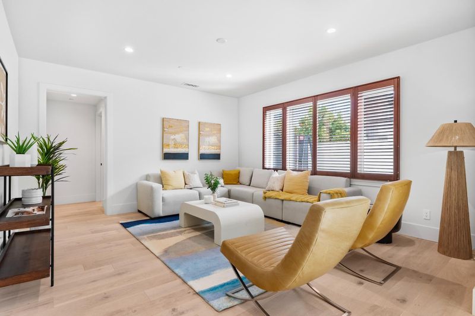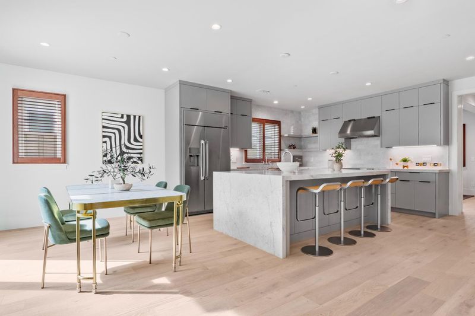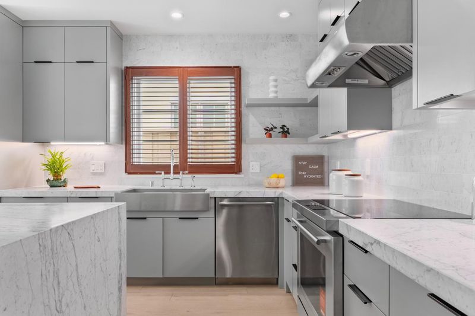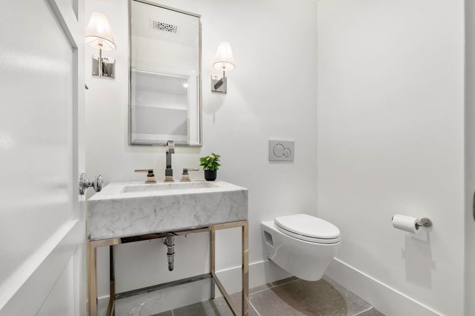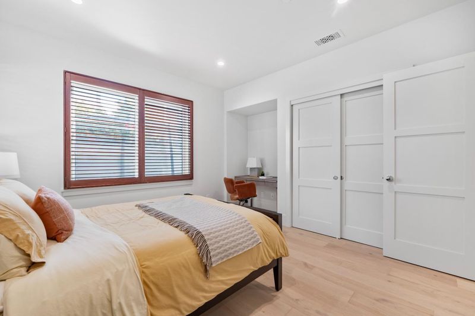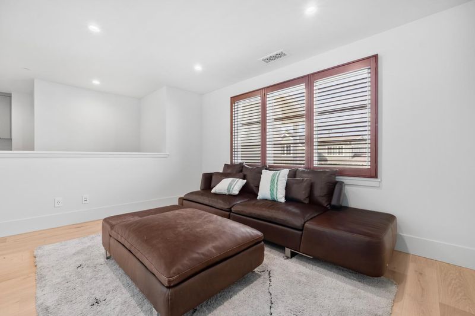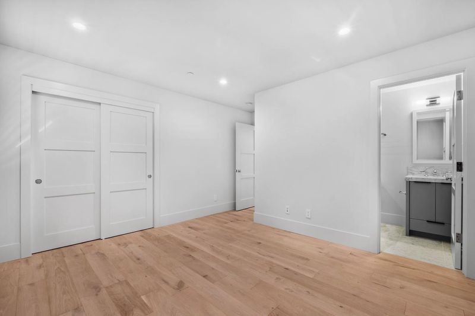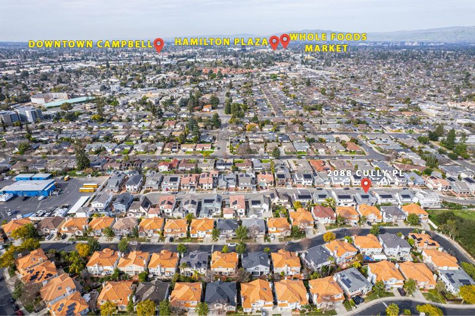
$2,990,000
2,868
SQ FT
$1,043
SQ/FT
2088 Cully Place
@ Union Ave - 14 - Cambrian, San Jose
- 4 Bed
- 5 (4/1) Bath
- 2 Park
- 2,868 sqft
- SAN JOSE
-

Built in 2023, with tons of upgrades, this 2,868 sq.ft residence seamlessly blends modern design with timeless comfort, offering an unparalleled living experience. The open-concept floor plan features a gourmet kitchen with floor to ceiling custom cabinetry and top-of-the-line appliances, 42" built-in refrigerator, apron front sink, eat-in island with second sink & dishwasher, flowing effortlessly into the family roomperfect for both entertaining and everyday living. Each of the four generously sized bedrooms boasts its own en-suite bathroom, providing privacy and convenience for all family members and guests. Energy efficient homes with Nest multizone thermostats, solar panels for monthly cost savings, charging station hook-up in the garage. The beautifully upgraded backyard offers a serene space for relaxation and outdoor gatherings. Families will appreciate the proximity to top-rated schools, including Harker, Farnham Charter School, Price Charter Middle School, and Branham High School. With close proximity to major highways(SR-85, I-280, SR-17), shopping centers and dining options (Camden park, Lucky, Trader Joes, Grocery Outlet etc.), Butcher park and Houge park.
- Days on Market
- 1 day
- Current Status
- Active
- Original Price
- $2,990,000
- List Price
- $2,990,000
- On Market Date
- Apr 28, 2025
- Property Type
- Single Family Home
- Area
- 14 - Cambrian
- Zip Code
- 95124
- MLS ID
- ML82004526
- APN
- 414-52-036
- Year Built
- 2023
- Stories in Building
- 2
- Possession
- Unavailable
- Data Source
- MLSL
- Origin MLS System
- MLSListings, Inc.
Camden Community Day School
Public 9-12 Opportunity Community
Students: 17 Distance: 0.2mi
St. Frances Cabrini Elementary School
Private PK-8 Elementary, Religious, Coed
Students: 628 Distance: 0.3mi
Skylar Hadden School
Private 2-8 Coed
Students: 9 Distance: 0.5mi
Farnham Charter School
Charter K-5 Elementary
Students: 528 Distance: 0.5mi
Fammatre Elementary School
Charter K-5 Elementary
Students: 553 Distance: 0.7mi
Price Charter Middle School
Charter 6-8 Middle
Students: 962 Distance: 0.8mi
- Bed
- 4
- Bath
- 5 (4/1)
- Parking
- 2
- Attached Garage
- SQ FT
- 2,868
- SQ FT Source
- Unavailable
- Lot SQ FT
- 6,911.0
- Lot Acres
- 0.158655 Acres
- Kitchen
- Countertop - Stone, Dishwasher, Garbage Disposal, Hood Over Range, Oven Range - Electric, Pantry, Refrigerator
- Cooling
- Central AC, Multi-Zone
- Dining Room
- Dining Area
- Disclosures
- NHDS Report
- Family Room
- Kitchen / Family Room Combo
- Flooring
- Hardwood
- Foundation
- Concrete Slab
- Heating
- Central Forced Air, Solar
- Laundry
- Electricity Hookup (220V), Inside, Tub / Sink, Upper Floor, Washer / Dryer
- * Fee
- $239
- Name
- Rosewood at Camden Park
- *Fee includes
- Common Area Electricity, Insurance - Common Area, Maintenance - Common Area, Management Fee, and Reserves
MLS and other Information regarding properties for sale as shown in Theo have been obtained from various sources such as sellers, public records, agents and other third parties. This information may relate to the condition of the property, permitted or unpermitted uses, zoning, square footage, lot size/acreage or other matters affecting value or desirability. Unless otherwise indicated in writing, neither brokers, agents nor Theo have verified, or will verify, such information. If any such information is important to buyer in determining whether to buy, the price to pay or intended use of the property, buyer is urged to conduct their own investigation with qualified professionals, satisfy themselves with respect to that information, and to rely solely on the results of that investigation.
School data provided by GreatSchools. School service boundaries are intended to be used as reference only. To verify enrollment eligibility for a property, contact the school directly.
