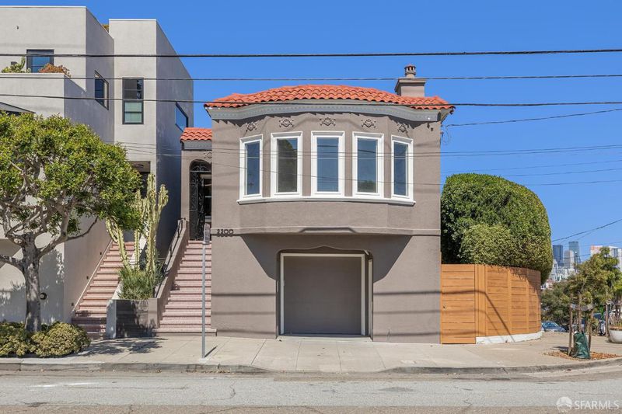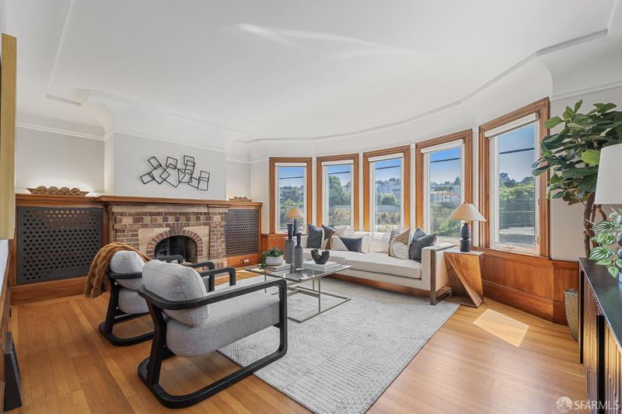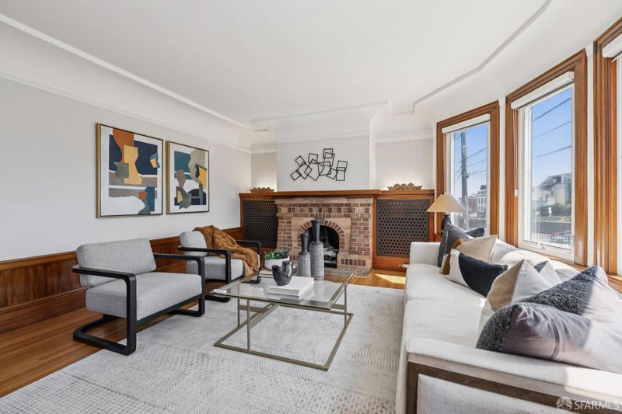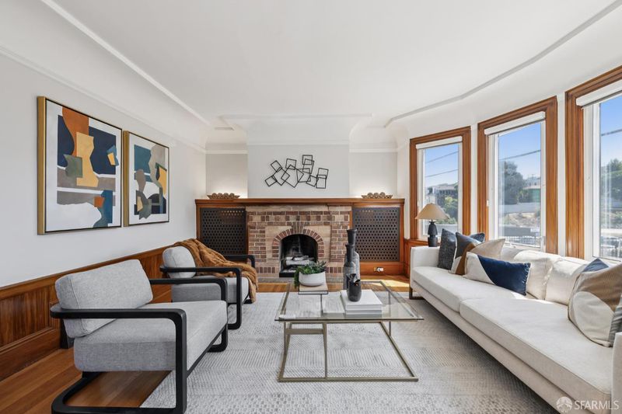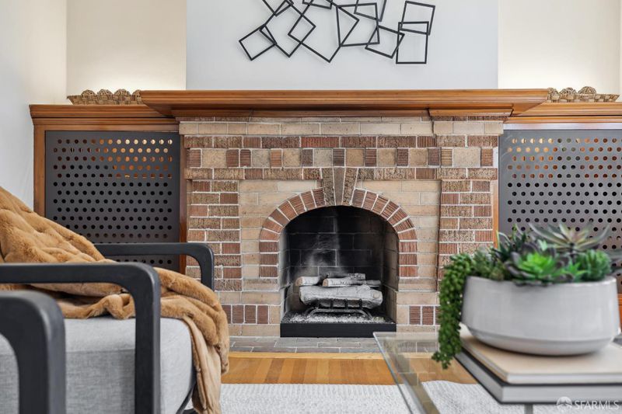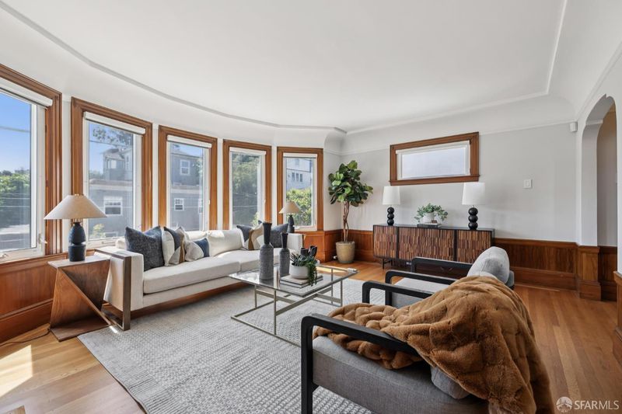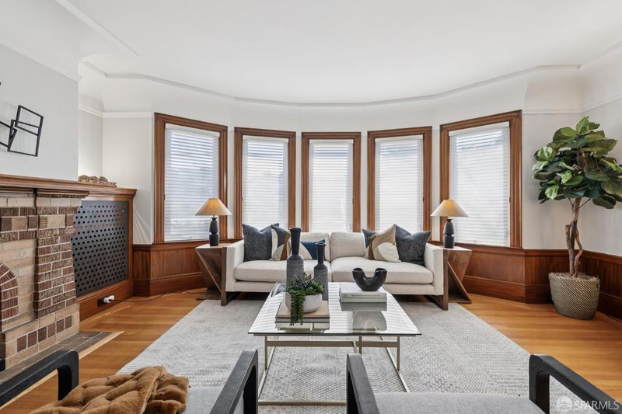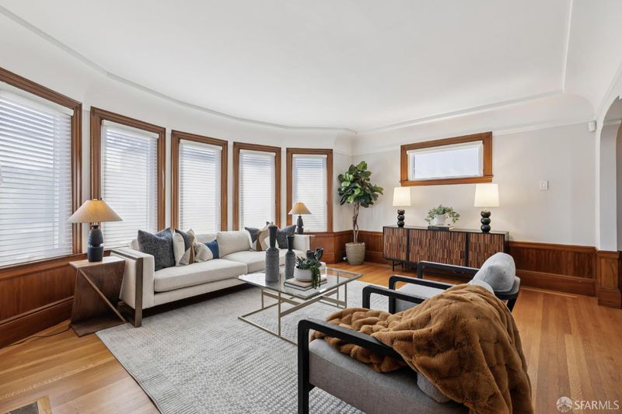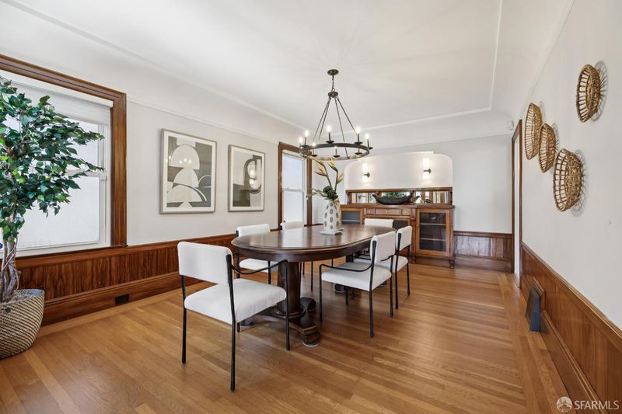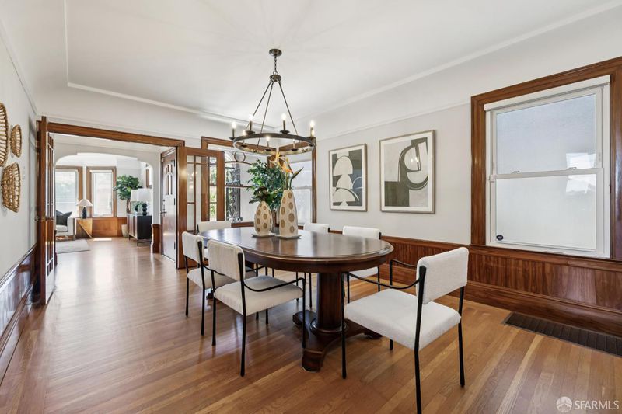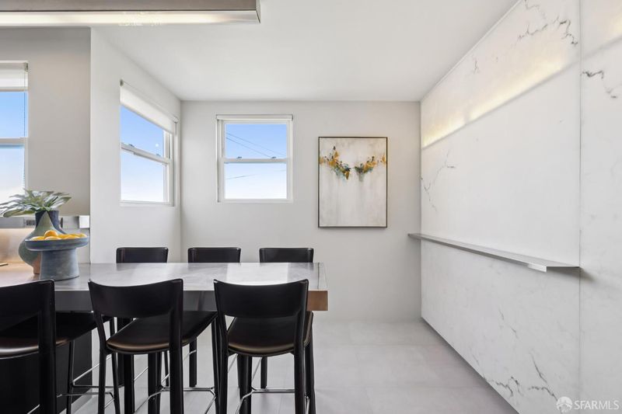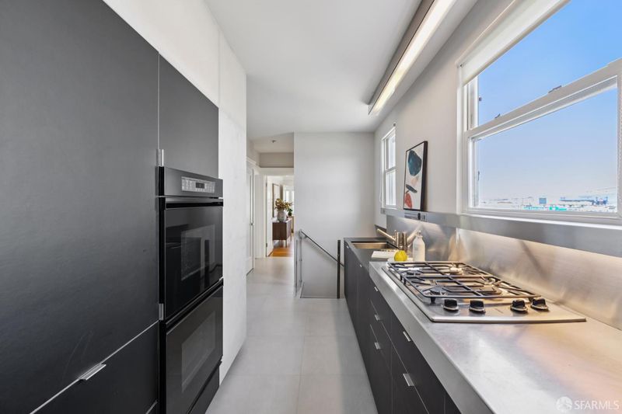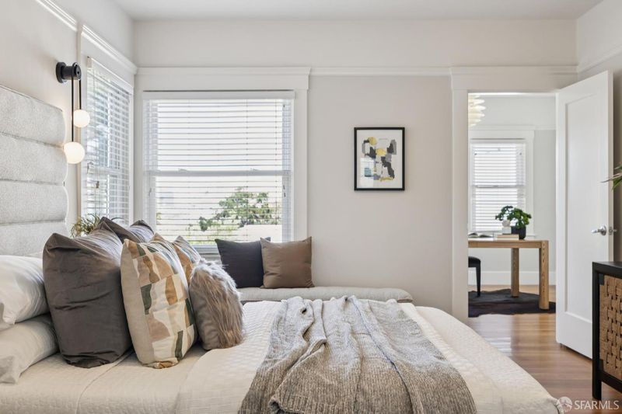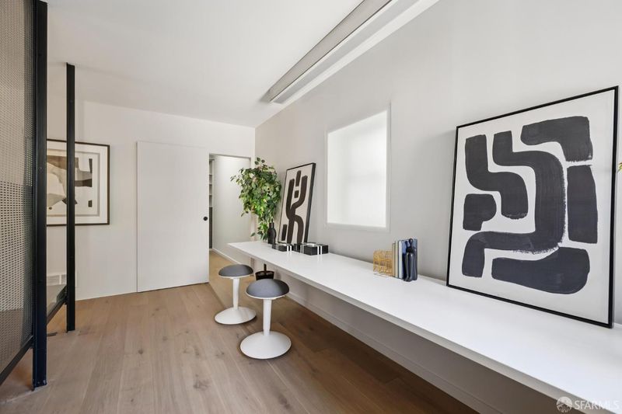
$2,200,000
2,277
SQ FT
$966
SQ/FT
2200 Mariposa St
@ Utah St. - 9 - Potrero Hill, San Francisco
- 4 Bed
- 2 Bath
- 3 Park
- 2,277 sqft
- San Francisco
-

-
Sat Sep 13, 2:00 pm - 4:00 pm
Saturday: A captivating four-bedroom, two-bath Potrero Hill view home that harmonizes timeless period character with sleek contemporary design. The handsome living room is framed by a striking bay of windows and anchored by a classic brick fireplace with wood floors filling it with warmth and natural light. The formal dining room showcases wood detailing and built-ins, perfect for entertaining. The modern kitchen contrasts beautifully with clean lines, stainless steel and quartz counters, integrated appliances that include a gas cooktop, and double ovens, a breakfast area with city outlooks. Bedrooms are well-proportioned and versatile, while the primary suite feels like a retreat with its luxurious finishes, designer lighting, and serene ambiance. Period craftsmanshiparched doorways, wainscoting, and hardwood floorsmelds seamlessly with bold, updated design elements throughout. The home offers a one regular-sized car garage, ample storage space, a fenced yard with a gate for additional parking or activities. This is an ideal location near neighborhood amenities and easy freeway access. It combines classic San Francisco charm with contemporary sophistication.
-
Sun Sep 14, 2:00 pm - 4:00 pm
Sunday: A captivating four-bedroom, two-bath Potrero Hill view home that harmonizes timeless period character with sleek contemporary design. The handsome living room is framed by a striking bay of windows and anchored by a classic brick fireplace with wood floors filling it with warmth and natural light. The formal dining room showcases wood detailing and built-ins, perfect for entertaining. The modern kitchen contrasts beautifully with clean lines, stainless steel and quartz counters, integrated appliances that include a gas cooktop, and double ovens, a breakfast area with city outlooks. Bedrooms are well-proportioned and versatile, while the primary suite feels like a retreat with its luxurious finishes, designer lighting, and serene ambiance. Period craftsmanshiparched doorways, wainscoting, and hardwood floorsmelds seamlessly with bold, updated design elements throughout. The home offers a one regular-sized car garage, ample storage space, a fenced yard with a gate for additional parking or activities. This is an ideal location near neighborhood amenities and easy freeway access. It combines classic San Francisco charm with contemporary sophistication.
A captivating four-bedroom, two-bath Potrero Hill view home that harmonizes timeless period character with sleek contemporary design on an oversized lot. The handsome living room is framed by a striking bay of windows and anchored by a classic brick fireplace with wood floors filling it with warmth and natural light. The formal dining room showcases wood detailing and built-ins, perfect for entertaining. The modern kitchen contrasts beautifully with clean lines, stainless steel and quartz counters, integrated appliances that include a gas cooktop, and double ovens, a breakfast area with city outlooks. Bedrooms are well-proportioned and versatile, while the primary suite feels like a retreat with its luxurious finishes, designer lighting, and serene ambiance. Period craftsmanshiparched doorways, wainscoting, and hardwood floorsmelds seamlessly with bold, updated design elements throughout. The home offers a one regular-sized car garage, ample storage space, a fenced yard with a gate for additional parking or activities. This is an ideal location near neighborhood amenities and easy freeway access. It combines classic San Francisco charm with contemporary sophistication. Solar panels, Tesla power walls and charger come with the home.
- Days on Market
- 5 days
- Current Status
- Active
- Original Price
- $2,200,000
- List Price
- $2,200,000
- On Market Date
- Sep 6, 2025
- Property Type
- Single Family Residence
- District
- 9 - Potrero Hill
- Zip Code
- 94110
- MLS ID
- 425070279
- APN
- 3975-001I
- Year Built
- 1926
- Stories in Building
- 2
- Possession
- Close Of Escrow
- Data Source
- SFAR
- Origin MLS System
Downtown High School
Public 9-12 Continuation
Students: 171 Distance: 0.2mi
San Francisco Brightworks
Private K-12 Elementary, Middle, Coed
Students: 88 Distance: 0.3mi
The New School of San Francisco
Charter K-5
Students: 235 Distance: 0.3mi
Xian Yun Academy of the Arts California
Private 6-12 Middle, High, Core Knowledge
Students: 40 Distance: 0.3mi
Seneca Center
Private 5-12 Special Education, Secondary, Coed
Students: 19 Distance: 0.3mi
Live Oak School
Private K-8 Elementary, Coed
Students: 400 Distance: 0.4mi
- Bed
- 4
- Bath
- 2
- Tub w/Shower Over
- Parking
- 3
- Enclosed, Garage Door Opener, Garage Facing Front
- SQ FT
- 2,277
- SQ FT Source
- Unavailable
- Lot SQ FT
- 3,676.0
- Lot Acres
- 0.0844 Acres
- Kitchen
- Metal/Steel Counter, Quartz Counter
- Dining Room
- Formal Area
- Flooring
- Tile, Wood
- Fire Place
- Brick, Gas Piped, Living Room, Primary Bedroom
- Laundry
- Laundry Closet, Washer/Dryer Stacked Included
- Main Level
- Bedroom(s), Dining Room, Full Bath(s), Kitchen, Living Room
- Views
- City
- Possession
- Close Of Escrow
- Architectural Style
- Contemporary, Traditional
- Special Listing Conditions
- None
- Fee
- $0
MLS and other Information regarding properties for sale as shown in Theo have been obtained from various sources such as sellers, public records, agents and other third parties. This information may relate to the condition of the property, permitted or unpermitted uses, zoning, square footage, lot size/acreage or other matters affecting value or desirability. Unless otherwise indicated in writing, neither brokers, agents nor Theo have verified, or will verify, such information. If any such information is important to buyer in determining whether to buy, the price to pay or intended use of the property, buyer is urged to conduct their own investigation with qualified professionals, satisfy themselves with respect to that information, and to rely solely on the results of that investigation.
School data provided by GreatSchools. School service boundaries are intended to be used as reference only. To verify enrollment eligibility for a property, contact the school directly.
