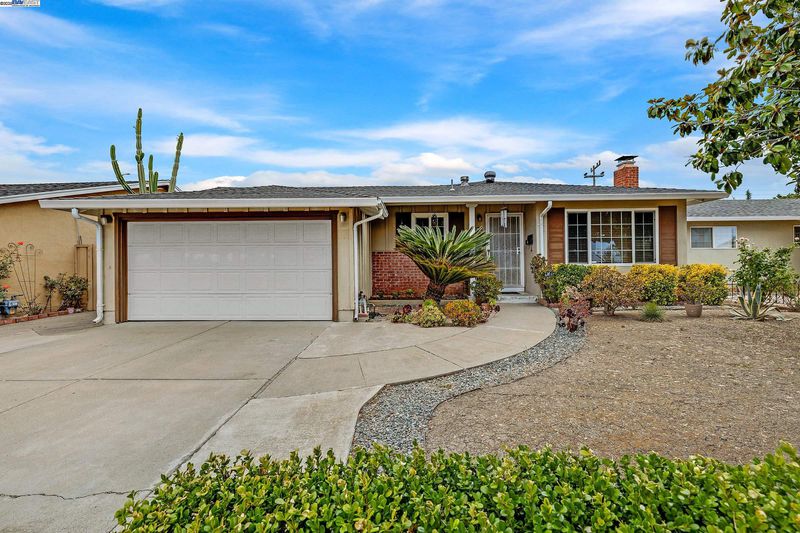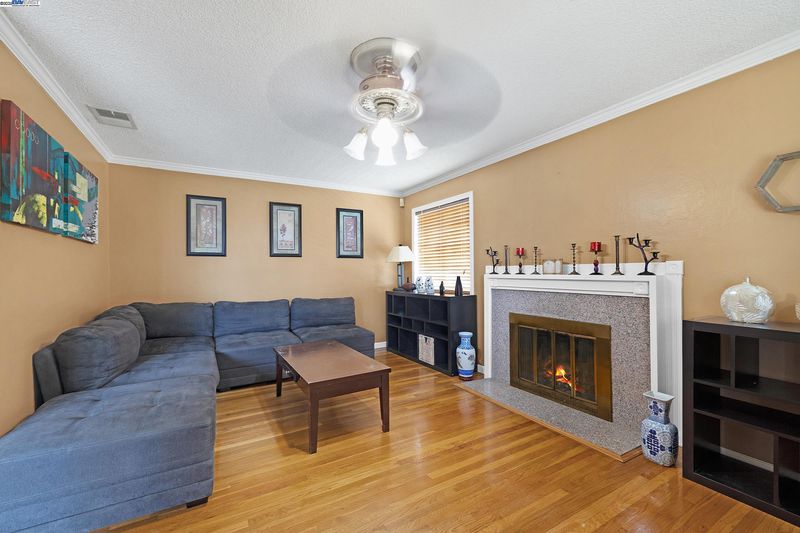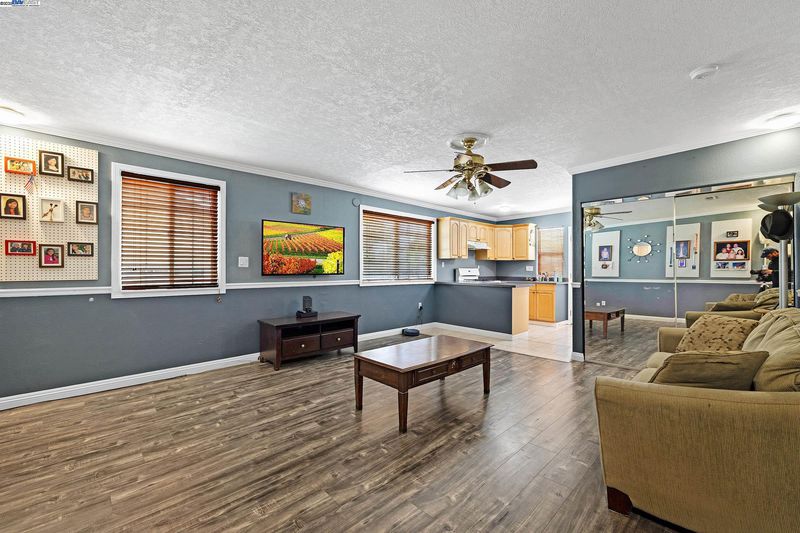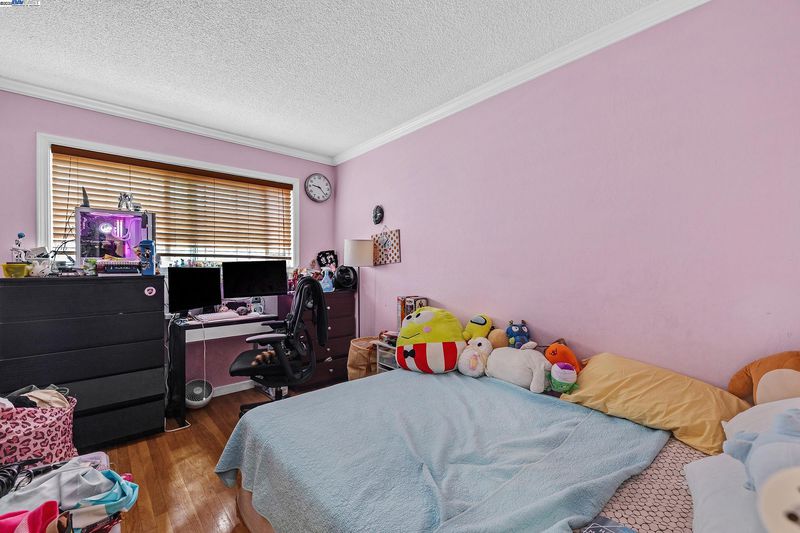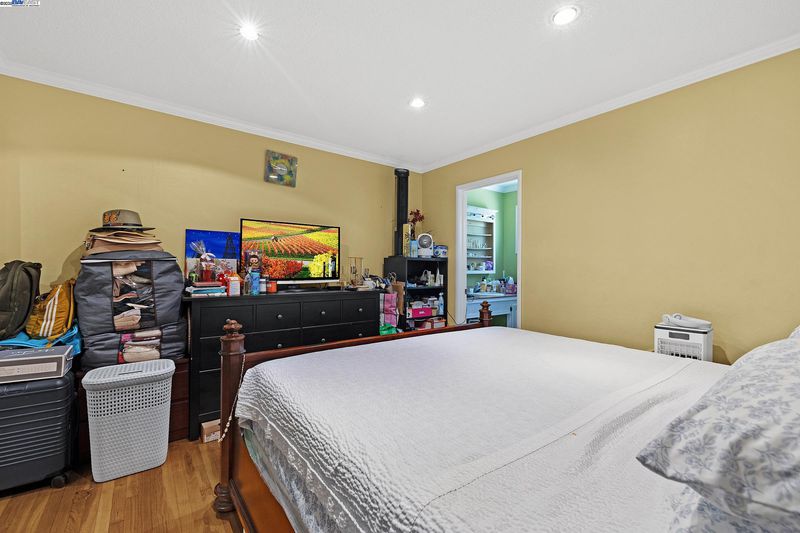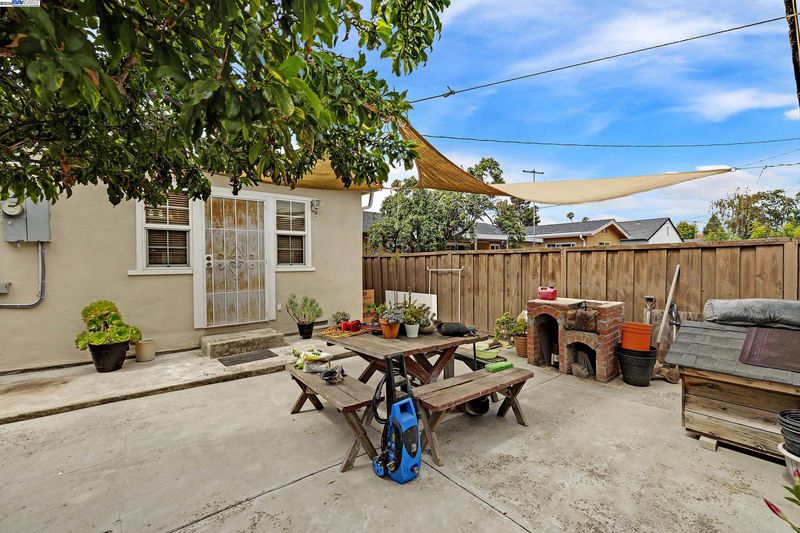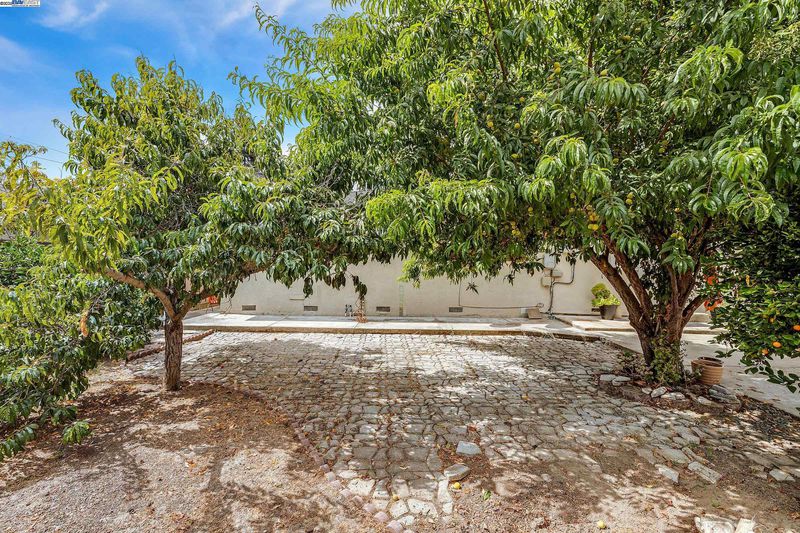
$1,288,888
1,563
SQ FT
$825
SQ/FT
39672 Blacow Rd
@ coco palm - Sundale, Fremont
- 4 Bed
- 3 Bath
- 2 Park
- 1,563 sqft
- Fremont
-

-
Sat Aug 16, 12:00 pm - 4:00 pm
First weekend Open House
-
Sun Aug 17, 12:00 pm - 4:00 pm
First weekend Open House
Welcome to this spacious and versatile home located in the sought-after Sundale community of Fremont, offering 4 bedrooms, 3 full bathrooms, a permitted attached Accessory Dwelling Unit (ADU), and a bright skylight that fills the home with natural light. Perfect for multi-generational living, rental income, or a private home office. This property features a functional layout with endless potential. With just a few personal touches and updates, you can transform it into your dream home. The location is unbeatable—close to top-rated Fremont schools, shopping centers, dining, BART, and major commuter routes including I-880 and CA-84. Whether you’re an investor looking for income potential or a family searching for a forever home, this is an opportunity you don’t want to miss! *** 3D TOUR: https://unbranded.youriguide.com/39672_blacow_rd_fremont_ca/
- Current Status
- New
- Original Price
- $1,288,888
- List Price
- $1,288,888
- On Market Date
- Aug 14, 2025
- Property Type
- Detached
- D/N/S
- Sundale
- Zip Code
- 94538
- MLS ID
- 41108154
- APN
- Year Built
- 1964
- Stories in Building
- 1
- Possession
- Other
- Data Source
- MAXEBRDI
- Origin MLS System
- BAY EAST
John F. Kennedy High School
Public 9-12 Secondary
Students: 1292 Distance: 0.3mi
Mission Valley Rocp School
Public 9-12
Students: NA Distance: 0.3mi
Joseph Azevada Elementary School
Public K-6 Elementary
Students: 650 Distance: 0.4mi
G. M. Walters Junior High School
Public 7-8 Middle
Students: 727 Distance: 0.4mi
Fremont Adult
Public n/a Adult Education
Students: NA Distance: 0.5mi
Circle of Independent Learning School
Charter K-12 Combined Elementary And Secondary, Home School Program
Students: 368 Distance: 0.5mi
- Bed
- 4
- Bath
- 3
- Parking
- 2
- Attached
- SQ FT
- 1,563
- SQ FT Source
- Public Records
- Lot SQ FT
- 5,400.0
- Lot Acres
- 0.12 Acres
- Pool Info
- Other
- Kitchen
- Gas Range, Gas Range/Cooktop
- Cooling
- No Air Conditioning
- Disclosures
- Other - Call/See Agent
- Entry Level
- Exterior Details
- Back Yard, Front Yard
- Flooring
- Hardwood
- Foundation
- Fire Place
- Family Room
- Heating
- Forced Air
- Laundry
- In Garage
- Main Level
- 4 Bedrooms, 3 Baths, Primary Bedrm Suite - 1
- Views
- Other
- Possession
- Other
- Basement
- Crawl Space
- Architectural Style
- Ranch
- Non-Master Bathroom Includes
- Stall Shower
- Construction Status
- Existing
- Additional Miscellaneous Features
- Back Yard, Front Yard
- Location
- Other
- Pets
- No
- Roof
- Other
- Water and Sewer
- Public
- Fee
- Unavailable
MLS and other Information regarding properties for sale as shown in Theo have been obtained from various sources such as sellers, public records, agents and other third parties. This information may relate to the condition of the property, permitted or unpermitted uses, zoning, square footage, lot size/acreage or other matters affecting value or desirability. Unless otherwise indicated in writing, neither brokers, agents nor Theo have verified, or will verify, such information. If any such information is important to buyer in determining whether to buy, the price to pay or intended use of the property, buyer is urged to conduct their own investigation with qualified professionals, satisfy themselves with respect to that information, and to rely solely on the results of that investigation.
School data provided by GreatSchools. School service boundaries are intended to be used as reference only. To verify enrollment eligibility for a property, contact the school directly.
