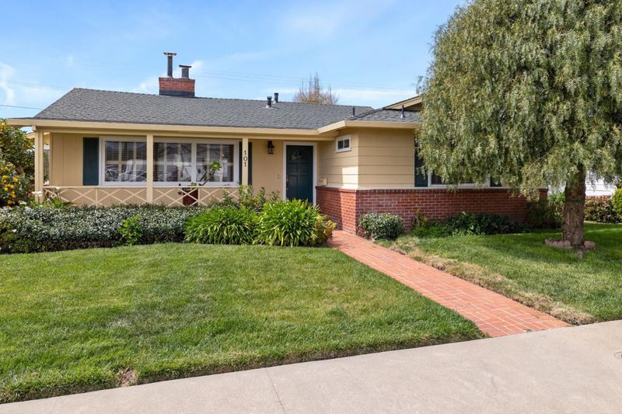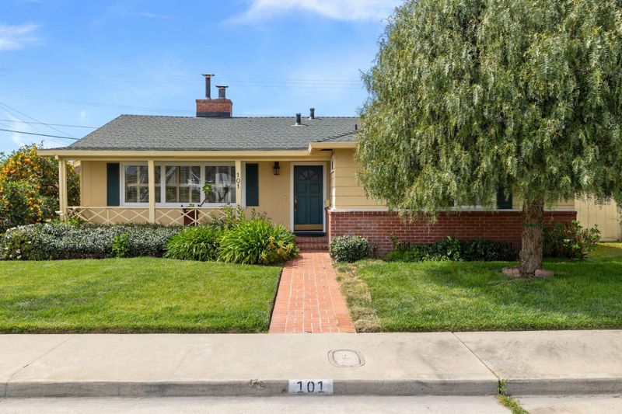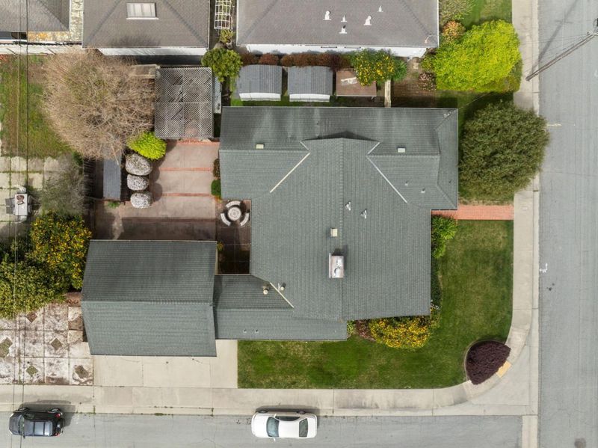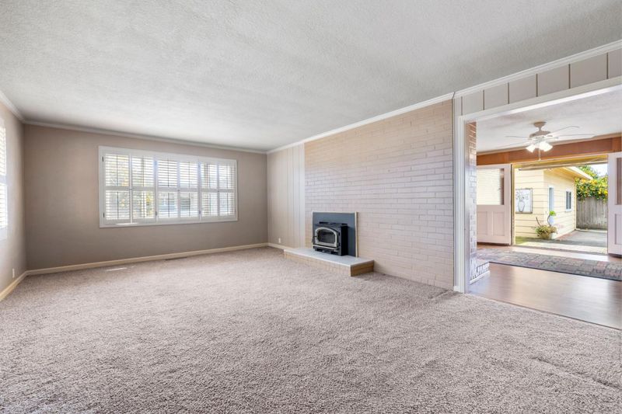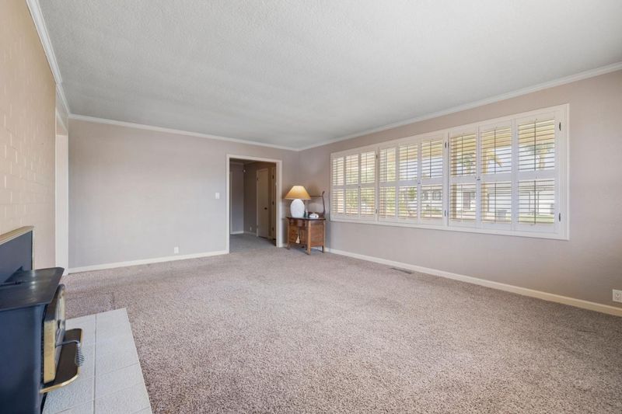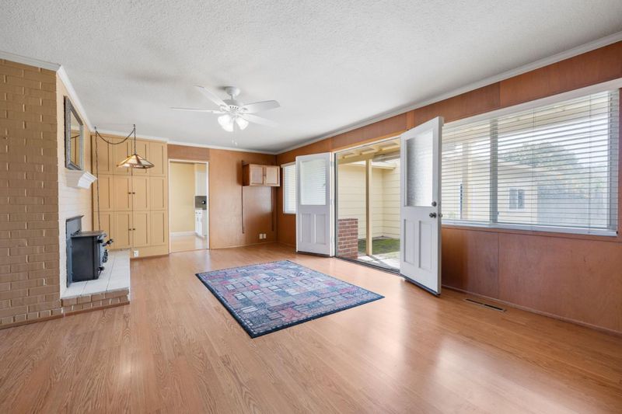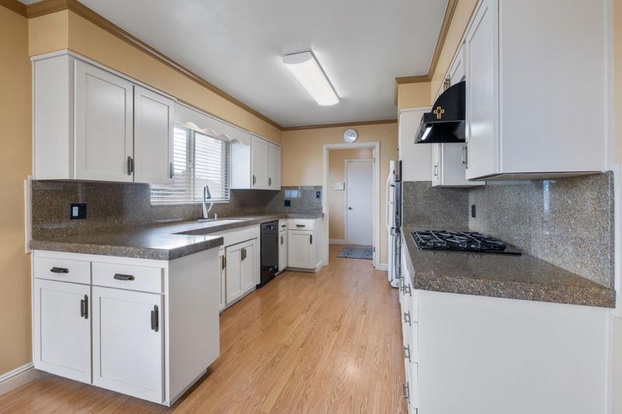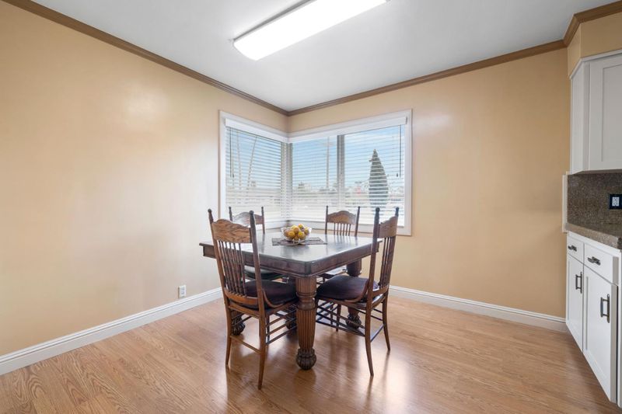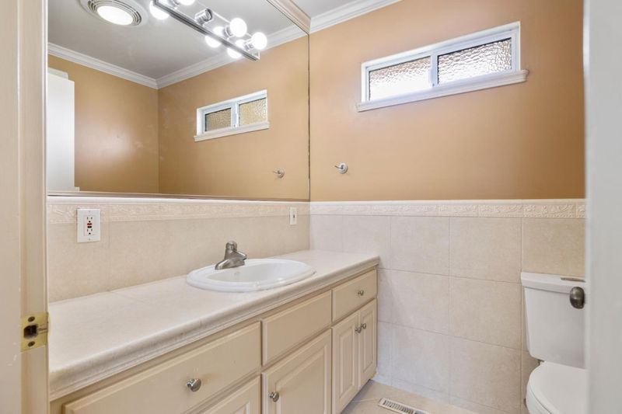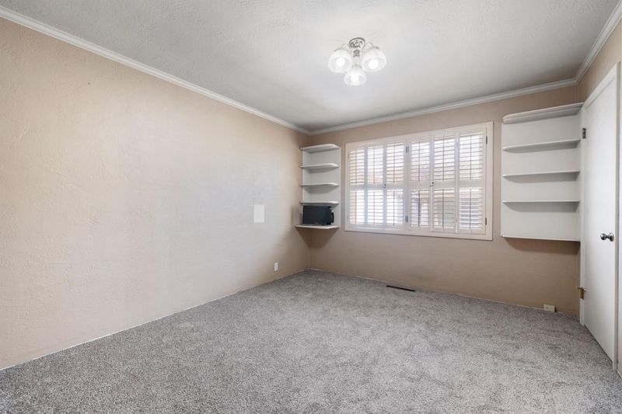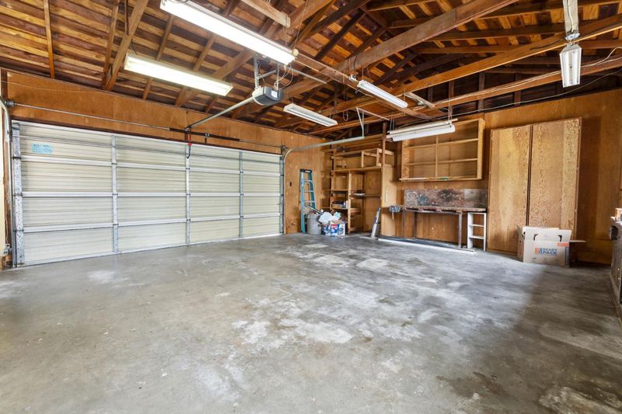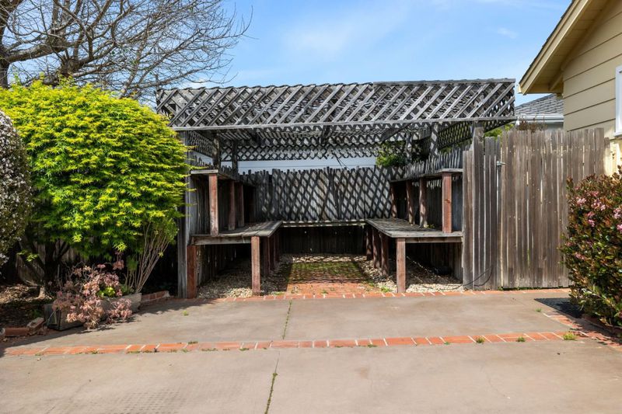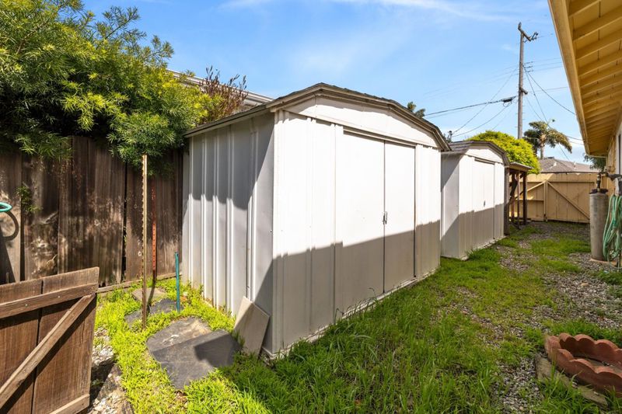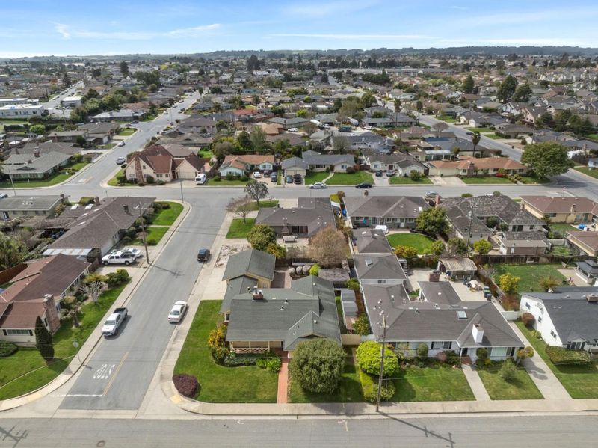
$925,000
1,860
SQ FT
$497
SQ/FT
101 Bronson Street
@ Martinelli - 56 - Watsonville, Watsonville
- 3 Bed
- 2 Bath
- 2 Park
- 1,860 sqft
- WATSONVILLE
-

Welcome to the beloved Martinelli neighborhood! This delightful home offers 3 spacious bedrooms and 2 bathrooms, spread across 1,860 square feet. Enjoy the ease of single-level living with large rooms and plenty of space to relax. Imagine sipping your morning coffee in a charming breakfast room overlooking the attractive neighborhood. You'll love the plentiful storage, with an abundance of closets, cabinets, sheds, and a garage to keep everything organized. This home has been well-cared for with tasteful updates along the way, yet it still offers the perfect canvas for your personal touch. Real oak flooring hiding under the carpet is just waiting to be rediscovered. You'll appreciate the short stroll to nearby schools and shops, making daily errands a breeze. The expansive and sunny 7,797 sq ft corner lot is perfect for outdoor fun and relaxation. And for those who love to tinker, the oversized 2-car garage is an ideal spot for a workshop. Come and see why this could be the perfect place for you!
- Days on Market
- 76 days
- Current Status
- Contingent
- Sold Price
- Original Price
- $995,000
- List Price
- $925,000
- On Market Date
- Mar 31, 2025
- Contract Date
- Jun 15, 2025
- Close Date
- Jul 21, 2025
- Property Type
- Single Family Home
- Area
- 56 - Watsonville
- Zip Code
- 95076
- MLS ID
- ML82000243
- APN
- 019-127-04-000
- Year Built
- 1955
- Stories in Building
- Unavailable
- Possession
- Unavailable
- COE
- Jul 21, 2025
- Data Source
- MLSL
- Origin MLS System
- MLSListings, Inc.
T. S. Macquiddy Elementary School
Public K-5 Elementary
Students: 604 Distance: 0.2mi
Mintie White Elementary School
Public K-5 Elementary
Students: 624 Distance: 0.5mi
E. A. Hall Middle School
Public 6-8 Middle
Students: 647 Distance: 0.6mi
Ann Soldo Elementary School
Public K-5 Elementary
Students: 517 Distance: 0.6mi
H. A. Hyde Elementary School
Public K-5 Elementary
Students: 529 Distance: 0.8mi
Cesar E. Chavez Middle School
Public 6-8 Middle
Students: 641 Distance: 0.8mi
- Bed
- 3
- Bath
- 2
- Primary - Stall Shower(s), Shower over Tub - 1, Tile
- Parking
- 2
- Attached Garage
- SQ FT
- 1,860
- SQ FT Source
- Unavailable
- Lot SQ FT
- 7,797.0
- Lot Acres
- 0.178994 Acres
- Kitchen
- Countertop - Stone, Dishwasher, Garbage Disposal, Oven - Double, Refrigerator
- Cooling
- None
- Dining Room
- Dining Area
- Disclosures
- NHDS Report
- Family Room
- Separate Family Room
- Flooring
- Carpet, Laminate, Vinyl / Linoleum
- Foundation
- Concrete Perimeter
- Fire Place
- Family Room, Insert, Living Room, Wood Burning
- Heating
- Central Forced Air - Gas
- Laundry
- Gas Hookup, In Utility Room, Inside
- Fee
- Unavailable
MLS and other Information regarding properties for sale as shown in Theo have been obtained from various sources such as sellers, public records, agents and other third parties. This information may relate to the condition of the property, permitted or unpermitted uses, zoning, square footage, lot size/acreage or other matters affecting value or desirability. Unless otherwise indicated in writing, neither brokers, agents nor Theo have verified, or will verify, such information. If any such information is important to buyer in determining whether to buy, the price to pay or intended use of the property, buyer is urged to conduct their own investigation with qualified professionals, satisfy themselves with respect to that information, and to rely solely on the results of that investigation.
School data provided by GreatSchools. School service boundaries are intended to be used as reference only. To verify enrollment eligibility for a property, contact the school directly.
