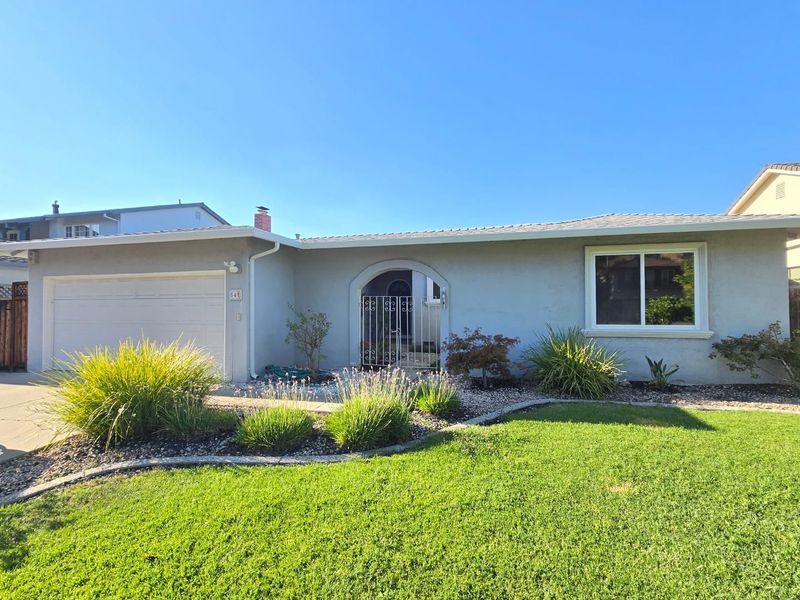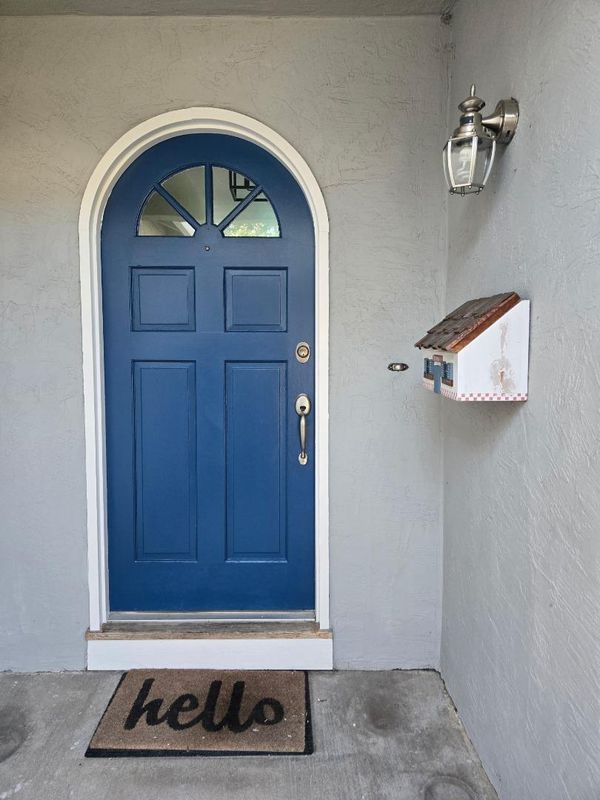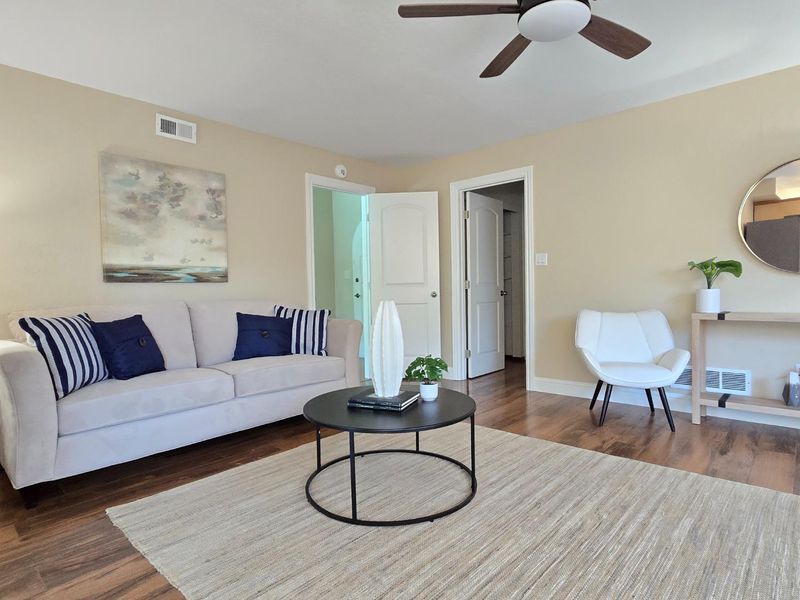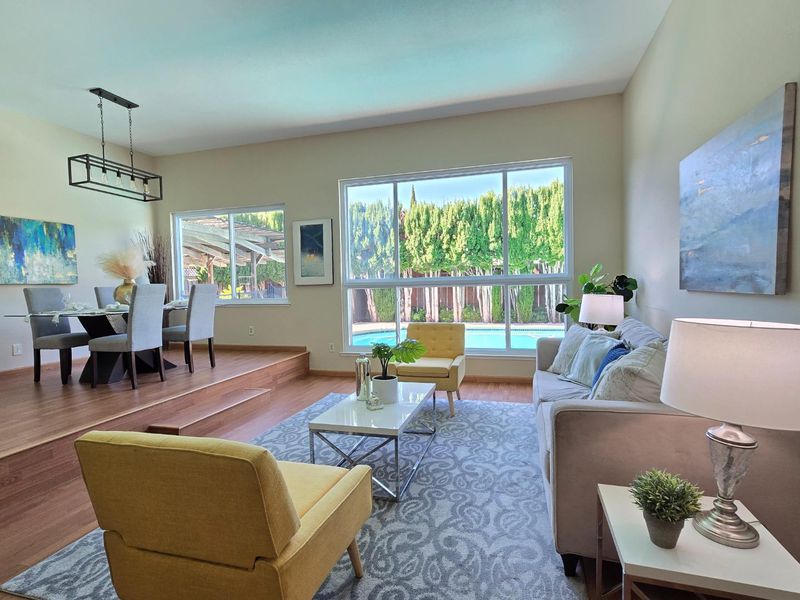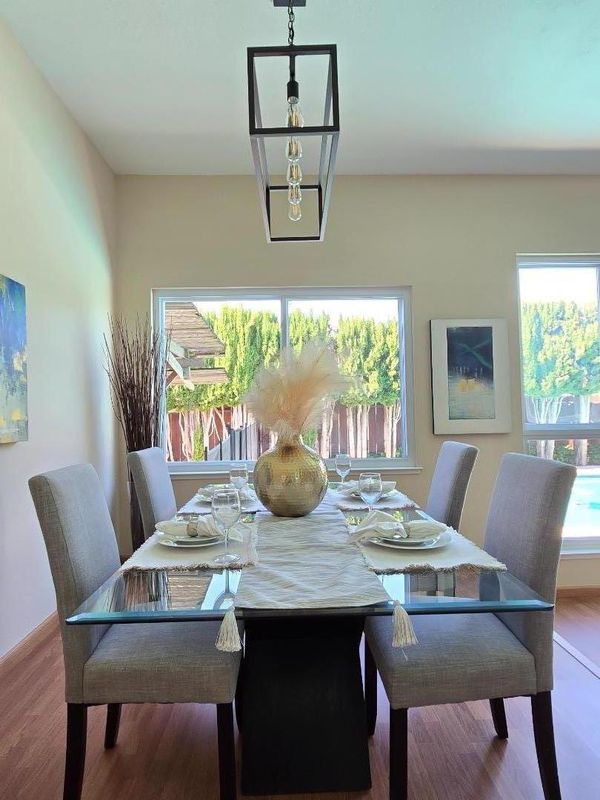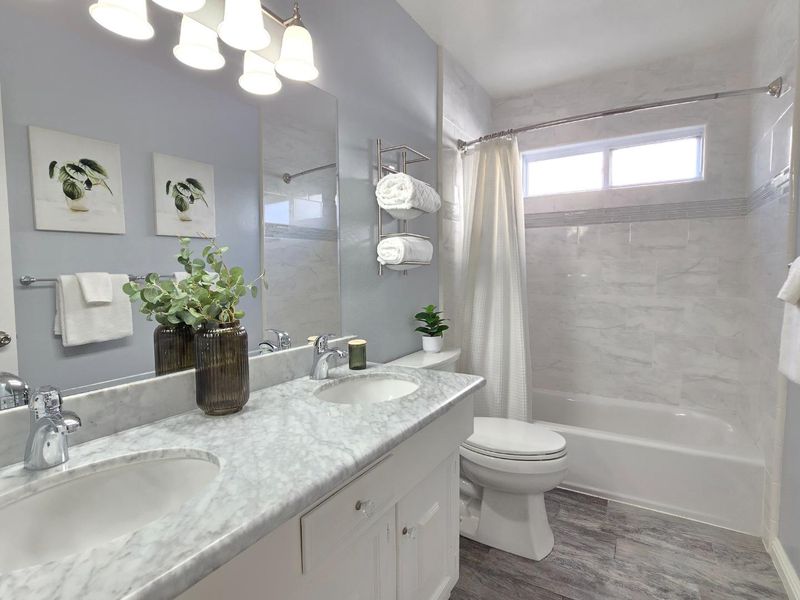
$1,550,000
1,933
SQ FT
$802
SQ/FT
541 Curie Drive
@ Lean - 12 - Blossom Valley, San Jose
- 4 Bed
- 2 Bath
- 2 Park
- 1,933 sqft
- SAN JOSE
-

-
Sat Aug 16, 1:00 pm - 4:00 pm
-
Sun Aug 17, 1:00 pm - 4:00 pm
Welcome home to this spacious and lovingly maintained 4-bedroom, 2-bath home, situated near the scenic foothills in the desirable Santa Teresa neighborhood. The kitchen offers abundant cabinet and storage space, granite countertops, stainless steel appliances, and a picturesque view of the backyard. The generous primary suite features two closets, a private bath, high ceilings, and serene views of the sparkling pool. Multiple living areas include a living room, cozy family room, and a formal dining area perfect for entertaining or everyday living. Soaring ceilings and expansive windows fill the home with natural light and frame beautiful views of the backyard retreat. Step outside to a private oasis with an inviting in-ground pool and a charming pergola, ideal for outdoor dining, gatherings, or relaxing. Roof was installed with permits March 2024. Furnace was installed in July 2021 and serviced yearly. Additional highlights include dual-pane windows, central heating and A/C, washer and dryer, and an attached 2-car garage. Located in an award-winning school district, close to parks, hiking trails, and with easy access to highways 85 & 87, light rail, shopping, and more. Welcome home!
- Days on Market
- 1 day
- Current Status
- Active
- Original Price
- $1,550,000
- List Price
- $1,550,000
- On Market Date
- Aug 13, 2025
- Property Type
- Single Family Home
- Area
- 12 - Blossom Valley
- Zip Code
- 95123
- MLS ID
- ML82018012
- APN
- 689-06-020
- Year Built
- 1968
- Stories in Building
- 1
- Possession
- Unavailable
- Data Source
- MLSL
- Origin MLS System
- MLSListings, Inc.
Glider Elementary School
Public K-6 Elementary
Students: 620 Distance: 0.1mi
Legacy Christian School
Private PK-8
Students: 230 Distance: 0.5mi
Santa Teresa High School
Public 9-12 Secondary
Students: 2145 Distance: 0.5mi
Phoenix High School
Public 11-12 Continuation
Students: 78 Distance: 0.5mi
Oak Ridge Elementary School
Public K-6 Elementary
Students: 570 Distance: 0.7mi
Calero High
Public 10-12
Students: 366 Distance: 0.7mi
- Bed
- 4
- Bath
- 2
- Full on Ground Floor, Primary - Sunken Tub, Shower and Tub
- Parking
- 2
- Attached Garage
- SQ FT
- 1,933
- SQ FT Source
- Unavailable
- Lot SQ FT
- 6,120.0
- Lot Acres
- 0.140496 Acres
- Pool Info
- Pool - In Ground
- Kitchen
- Dishwasher, Garbage Disposal, Microwave, Oven - Electric, Oven Range - Electric, Refrigerator
- Cooling
- Central AC, Window / Wall Unit
- Dining Room
- Dining Area, Dining Area in Family Room
- Disclosures
- Lead Base Disclosure, Natural Hazard Disclosure, NHDS Report
- Family Room
- Separate Family Room
- Flooring
- Carpet, Laminate
- Foundation
- Crawl Space
- Fire Place
- Living Room, Wood Burning
- Heating
- Forced Air
- Laundry
- Dryer, Washer
- Fee
- Unavailable
MLS and other Information regarding properties for sale as shown in Theo have been obtained from various sources such as sellers, public records, agents and other third parties. This information may relate to the condition of the property, permitted or unpermitted uses, zoning, square footage, lot size/acreage or other matters affecting value or desirability. Unless otherwise indicated in writing, neither brokers, agents nor Theo have verified, or will verify, such information. If any such information is important to buyer in determining whether to buy, the price to pay or intended use of the property, buyer is urged to conduct their own investigation with qualified professionals, satisfy themselves with respect to that information, and to rely solely on the results of that investigation.
School data provided by GreatSchools. School service boundaries are intended to be used as reference only. To verify enrollment eligibility for a property, contact the school directly.
