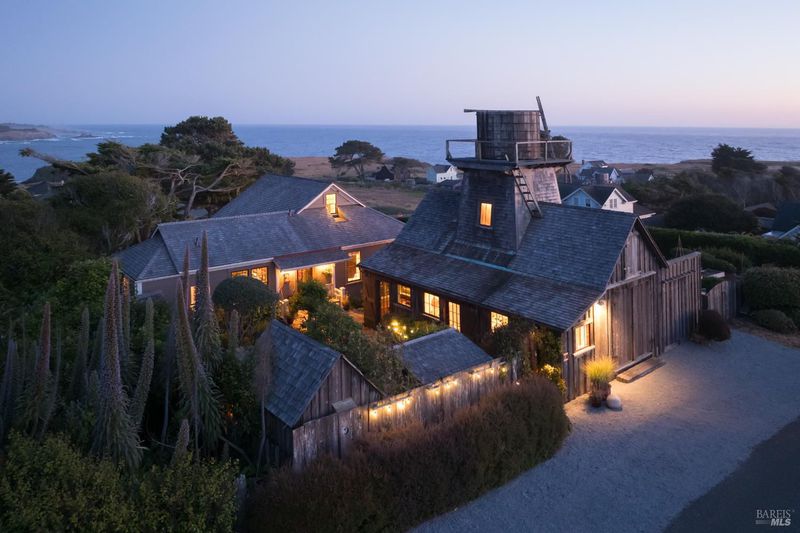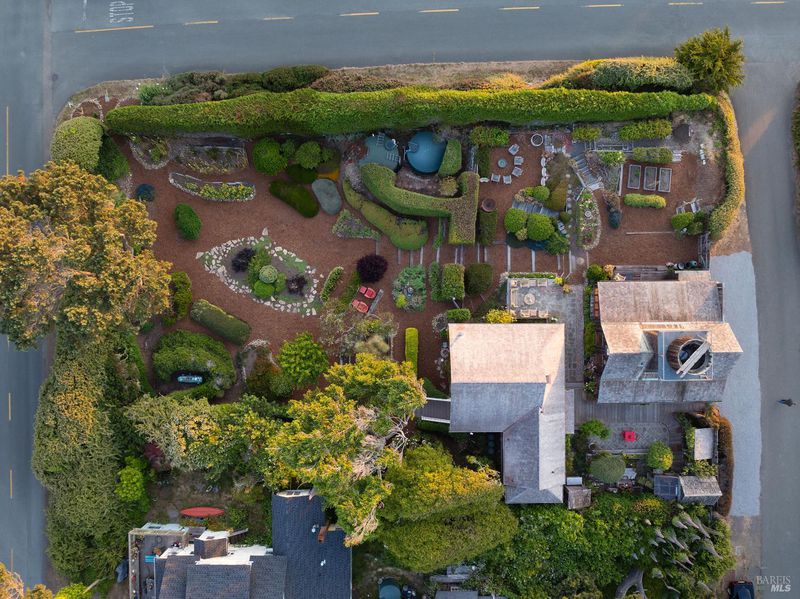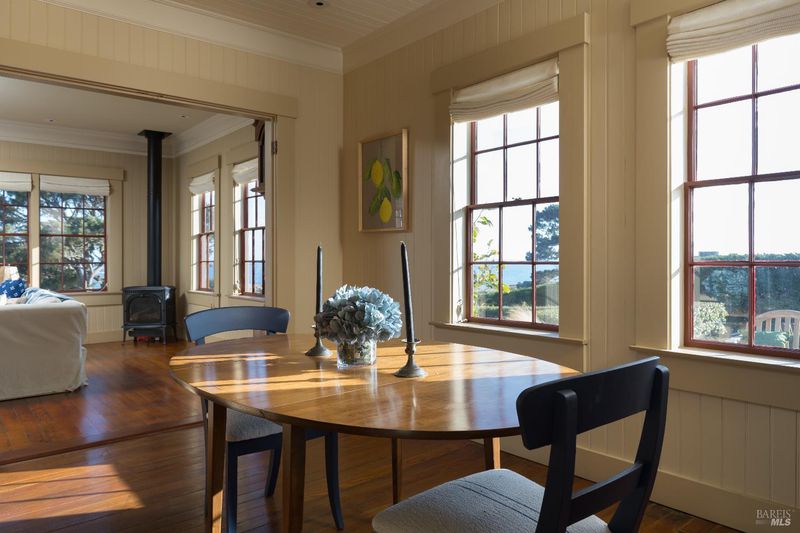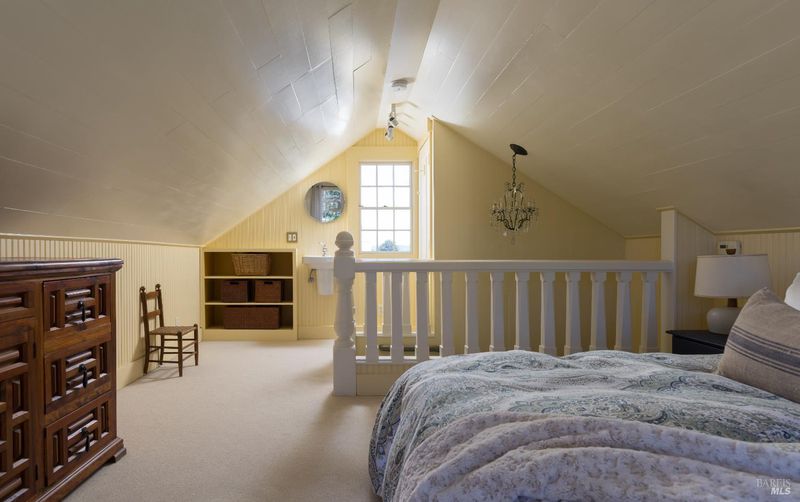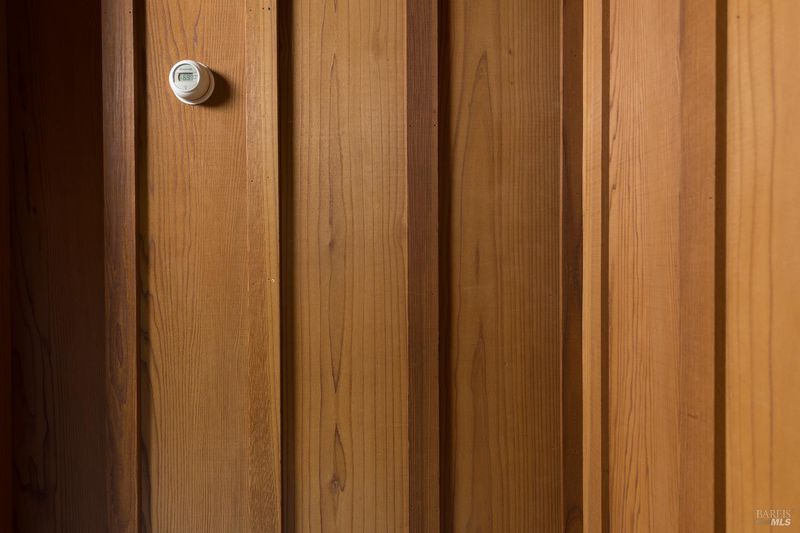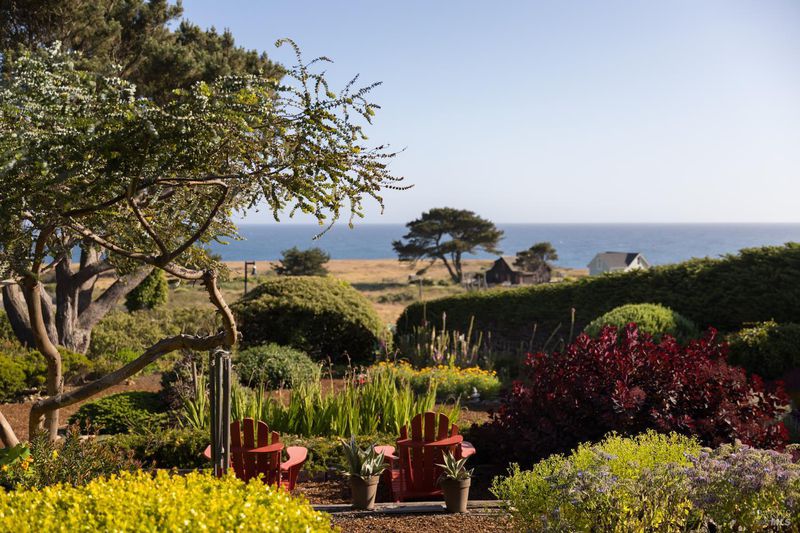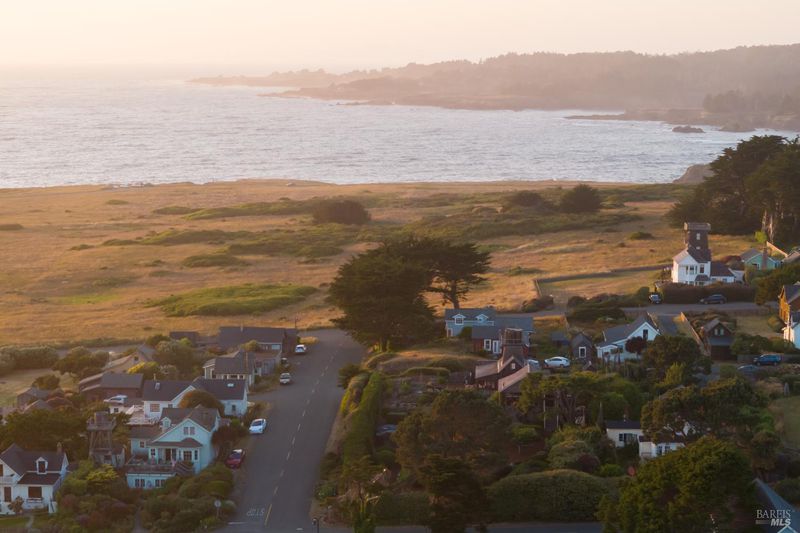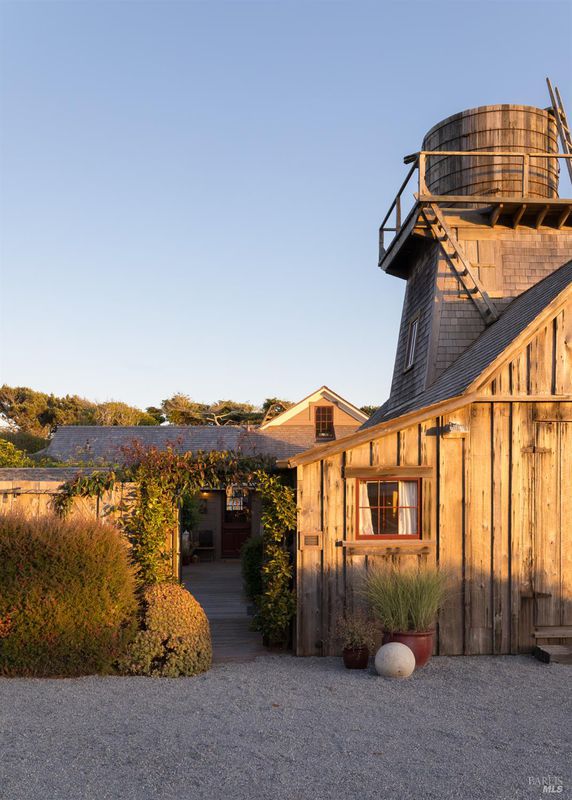
$3,095,000
2,450
SQ FT
$1,263
SQ/FT
45320 Ukiah Street
@ Hesser - Coastal Mendocino, Mendocino
- 3 Bed
- 3 (2/1) Bath
- 2 Park
- 2,450 sqft
- Mendocino
-

Purchased as fixer'' in the Mendocino Village in 2001, what followed was a multi-year labor of love to restore the historic Bettencourt House & Water Tower Barn. One of finest locations of the village of Mendocino, this compound offers unobstructed, 180-degree views of the bay and the Pacific Ocean. The main house is set high on the south-facing parcel and offers views from virtually every room. Upon entering the home, you step into the spacious living room featuring large picture windows that offer stunning views. This space wraps around to a dining area and den. The kitchen features cherry cabinetry, teak and reclaimed marble countertops, original fir flooring, and walk-in pantry. Next to the kitchen, is a full bath and separate WC. A bedroom with a wash basin and WC, occupies the entire 2nd level. The water tower barn, was originally constructed in 1905, then restored into an exquisite living space in 2006. Within the barn you'll find 2 sitting areas (one with a murphy bed); a full bath w/ separate WC ; and a laundry room and office. Quite possibly the most unique feature is the hidden bedroom'' located behind a seamlessly integrated door panel. Adjacent to that panel, you'll also find a walk-in closet, storage area and attic access.
- Days on Market
- 37 days
- Current Status
- Contingent
- Original Price
- $2,900,000
- List Price
- $3,095,000
- On Market Date
- Jun 25, 2025
- Contingent Date
- Jul 22, 2025
- Property Type
- Single Family Residence
- Area
- Coastal Mendocino
- Zip Code
- 95460
- MLS ID
- 325059521
- APN
- 119-215-01-00
- Year Built
- 1887
- Stories in Building
- Unavailable
- Possession
- Close Of Escrow
- Data Source
- BAREIS
- Origin MLS System
Mendocino Alternative School
Public K-12 Alternative
Students: 4 Distance: 0.2mi
Mendocino High School
Public 9-12 Secondary
Students: 174 Distance: 0.2mi
Mendocino Sunrise High School
Public 9-12 Continuation
Students: 12 Distance: 0.4mi
Mendocino K-8
Public K-8 Elementary
Students: 309 Distance: 1.2mi
Albion Elementary School
Public K-3 Elementary
Students: 20 Distance: 7.6mi
Three Rivers Charter School
Charter 1-12 Coed
Students: 109 Distance: 8.0mi
- Bed
- 3
- Bath
- 3 (2/1)
- Parking
- 2
- Uncovered Parking Space
- SQ FT
- 2,450
- SQ FT Source
- Not Verified
- Lot SQ FT
- 17,289.0
- Lot Acres
- 0.3969 Acres
- Kitchen
- Breakfast Area, Marble Counter, Pantry Closet, Wood Counter
- Cooling
- None
- Dining Room
- Formal Room
- Exterior Details
- Uncovered Courtyard
- Living Room
- View
- Flooring
- Wood
- Foundation
- Concrete Perimeter
- Fire Place
- Free Standing
- Heating
- Propane, Radiant Floor
- Laundry
- Dryer Included, Inside Room, Washer Included
- Upper Level
- Bedroom(s), Partial Bath(s)
- Main Level
- Dining Room, Family Room, Full Bath(s), Kitchen, Living Room
- Views
- Bay, Ocean
- Possession
- Close Of Escrow
- Basement
- Partial
- Architectural Style
- Vintage, See Remarks
- Fee
- $0
MLS and other Information regarding properties for sale as shown in Theo have been obtained from various sources such as sellers, public records, agents and other third parties. This information may relate to the condition of the property, permitted or unpermitted uses, zoning, square footage, lot size/acreage or other matters affecting value or desirability. Unless otherwise indicated in writing, neither brokers, agents nor Theo have verified, or will verify, such information. If any such information is important to buyer in determining whether to buy, the price to pay or intended use of the property, buyer is urged to conduct their own investigation with qualified professionals, satisfy themselves with respect to that information, and to rely solely on the results of that investigation.
School data provided by GreatSchools. School service boundaries are intended to be used as reference only. To verify enrollment eligibility for a property, contact the school directly.
