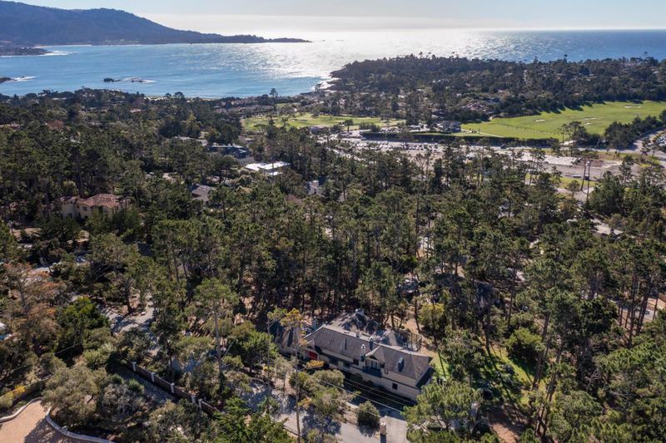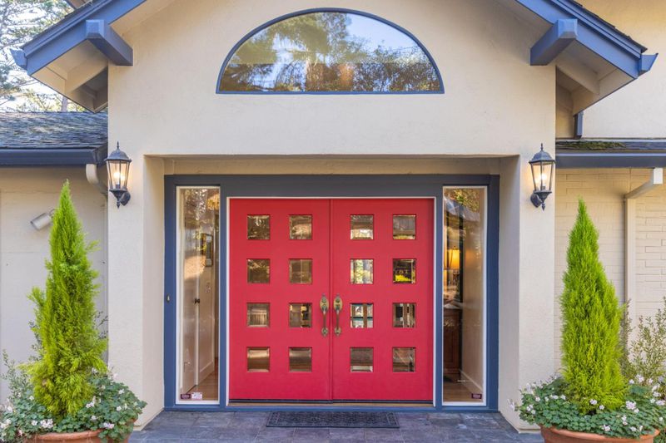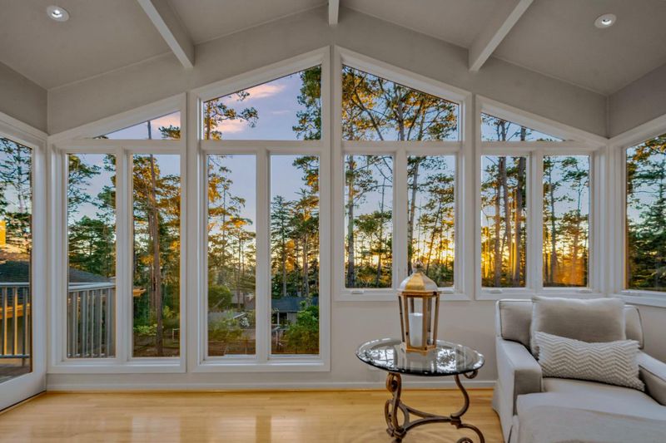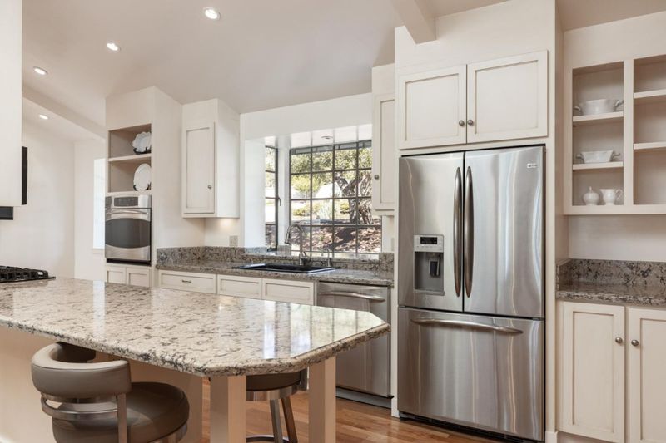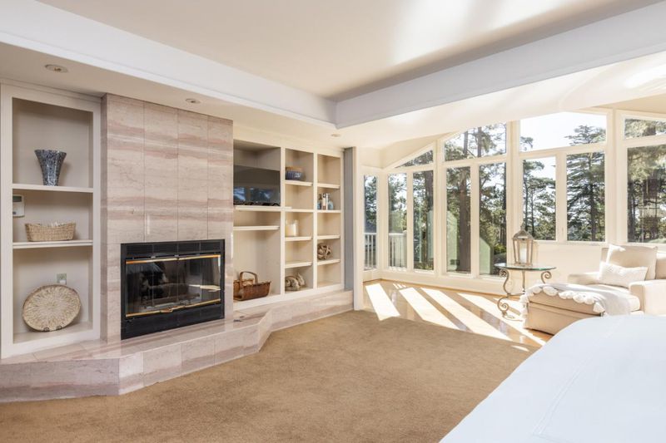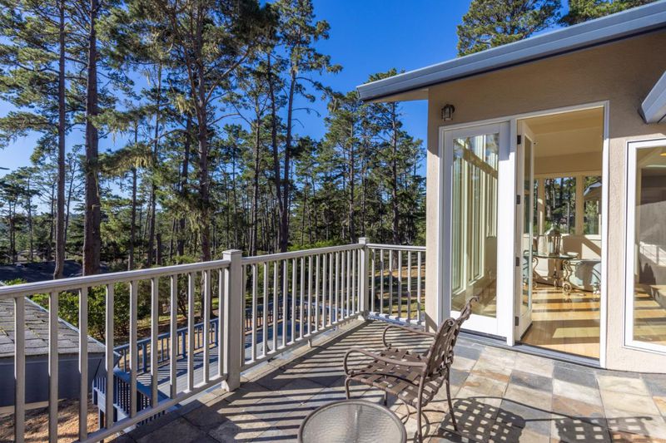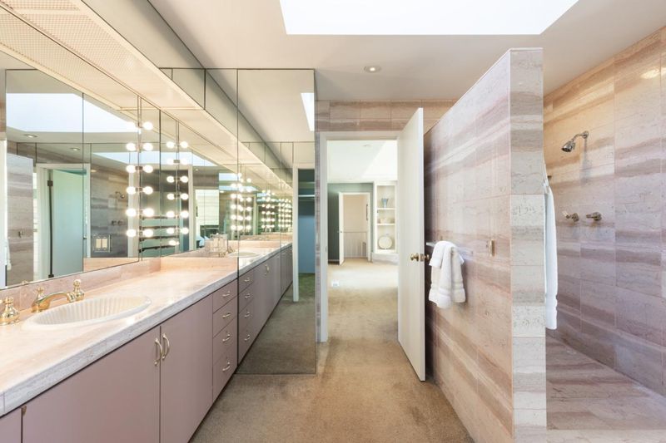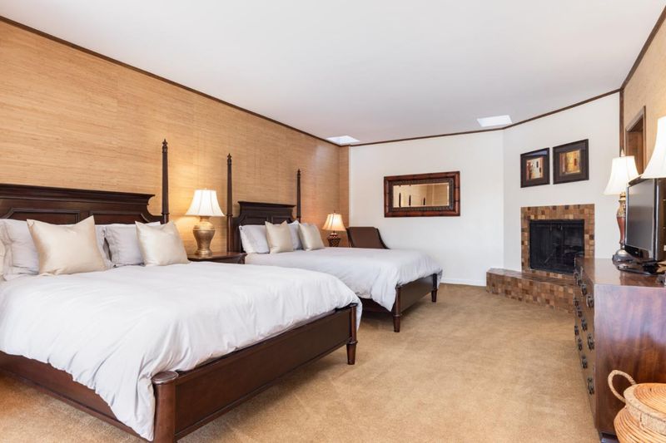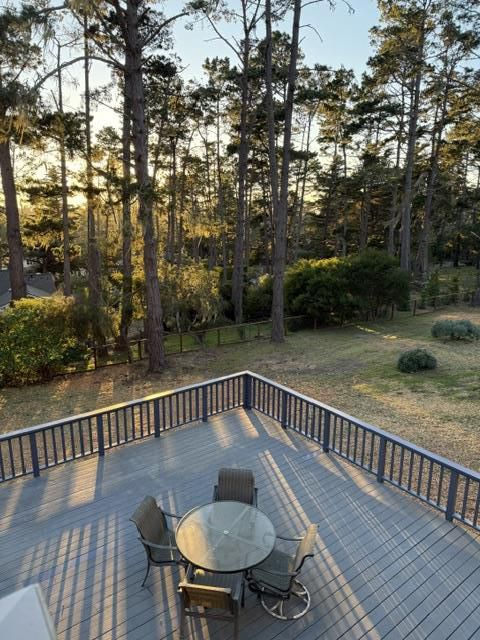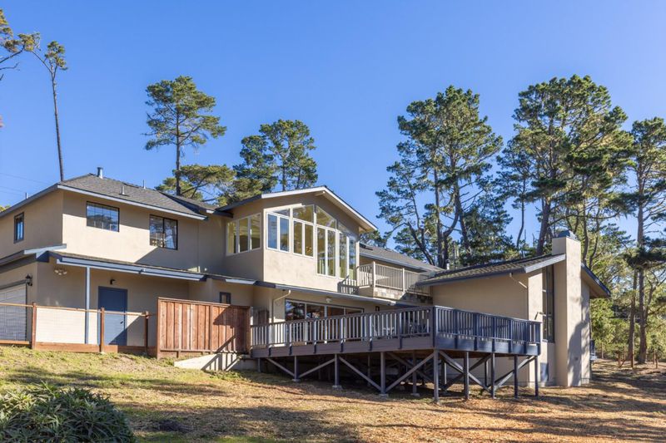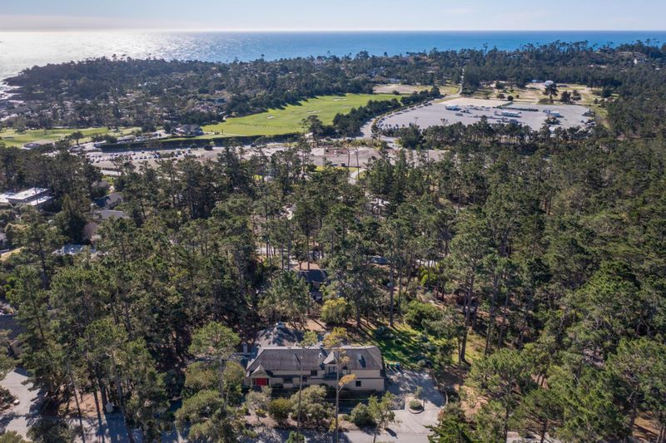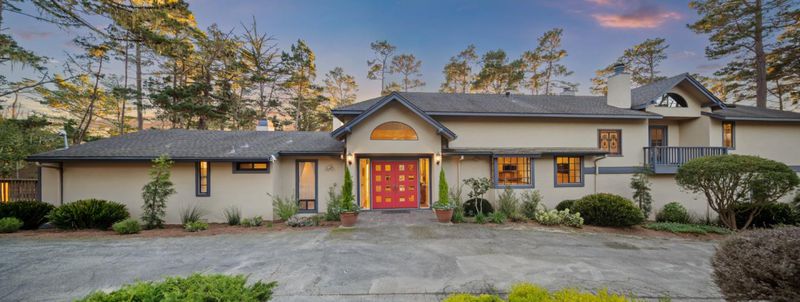
$3,450,000
3,949
SQ FT
$874
SQ/FT
1424 Oleada Road
@ Ronda Road - 177 - Central Pebble Beach, Pebble Beach
- 3 Bed
- 4 (3/1) Bath
- 7 Park
- 3,949 sqft
- PEBBLE BEACH
-

Situated on a quiet street in the Pebble Beach Estates area, this 3 bed, 3.5 bath home has been immaculately maintained. As you enter, you are greeted with natural light from the floor to ceiling windows of the gracious living room featuring high, vaulted ceilings, exposed beams, and a center fireplace. The dining area overlooks the living room, also features fireplace and is right off the kitchen creating a perfect space for entertaining or family gatherings. The primary bedroom retreat includes a solarium style sitting area with a deck overlooking the backyard. The primary bathroom has his & her areas with a large, jetted tub with a view, spacious shower, and a generous walk-in closet. Two other ensuite bedrooms both feature fireplaces and decks to enjoy the sunshine and spacious forest views. The long circular driveway and off-street parking make it easy for guests. Highlight: Adjacent to the property is a horse/hiking/walking trail which leads directly to the former Pebble Beach Range providing easy access to The Hay and Hays Place restaurant.
- Days on Market
- 200 days
- Current Status
- Contingent
- Sold Price
- Original Price
- $3,950,000
- List Price
- $3,450,000
- On Market Date
- Jan 24, 2025
- Contract Date
- Aug 12, 2025
- Close Date
- Sep 2, 2025
- Property Type
- Single Family Home
- Area
- 177 - Central Pebble Beach
- Zip Code
- 93953
- MLS ID
- ML81991712
- APN
- 008-331-004-000
- Year Built
- 1955
- Stories in Building
- Unavailable
- Possession
- COE
- COE
- Sep 2, 2025
- Data Source
- MLSL
- Origin MLS System
- MLSListings, Inc.
Stevenson School
Private PK-12 Combined Elementary And Secondary, Boarding And Day
Students: 500 Distance: 0.4mi
Stevenson School Carmel Campus
Private K-8 Elementary, Coed
Students: 249 Distance: 1.7mi
Pacific Oaks Children's School
Private PK-2 Alternative, Coed
Students: NA Distance: 2.3mi
Community High (Continuation) School
Public 9-12 Continuation
Students: 21 Distance: 2.3mi
Monterey Bay Charter School
Charter K-8 Elementary, Waldorf
Students: 464 Distance: 2.3mi
Walter Colton
Public 6-8 Elementary, Yr Round
Students: 569 Distance: 2.3mi
- Bed
- 3
- Bath
- 4 (3/1)
- Double Sinks, Full on Ground Floor, Primary - Stall Shower(s), Primary - Tub with Jets, Solid Surface, Stall Shower - 2+, Tile, Tubs - 2+
- Parking
- 7
- Attached Garage, Off-Street Parking, Parking Area
- SQ FT
- 3,949
- SQ FT Source
- Unavailable
- Lot SQ FT
- 33,977.0
- Lot Acres
- 0.780005 Acres
- Kitchen
- Cooktop - Gas, Countertop - Granite, Dishwasher, Garbage Disposal, Microwave, Oven - Built-In, Oven - Electric, Refrigerator
- Cooling
- None
- Dining Room
- Breakfast Nook, Eat in Kitchen, No Formal Dining Room, Skylight
- Disclosures
- Natural Hazard Disclosure
- Family Room
- Separate Family Room
- Flooring
- Carpet, Hardwood, Tile
- Foundation
- Concrete Perimeter, Crawl Space
- Fire Place
- Family Room, Gas Log, Living Room, Other Location, Primary Bedroom, Wood Burning
- Heating
- Central Forced Air - Gas
- Laundry
- Dryer, Inside, Washer
- Views
- Forest / Woods, Garden / Greenbelt, Neighborhood
- Possession
- COE
- Fee
- Unavailable
MLS and other Information regarding properties for sale as shown in Theo have been obtained from various sources such as sellers, public records, agents and other third parties. This information may relate to the condition of the property, permitted or unpermitted uses, zoning, square footage, lot size/acreage or other matters affecting value or desirability. Unless otherwise indicated in writing, neither brokers, agents nor Theo have verified, or will verify, such information. If any such information is important to buyer in determining whether to buy, the price to pay or intended use of the property, buyer is urged to conduct their own investigation with qualified professionals, satisfy themselves with respect to that information, and to rely solely on the results of that investigation.
School data provided by GreatSchools. School service boundaries are intended to be used as reference only. To verify enrollment eligibility for a property, contact the school directly.
