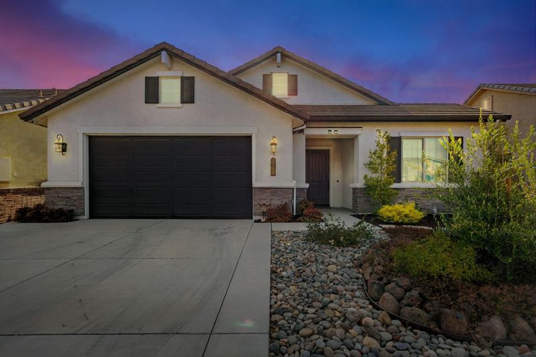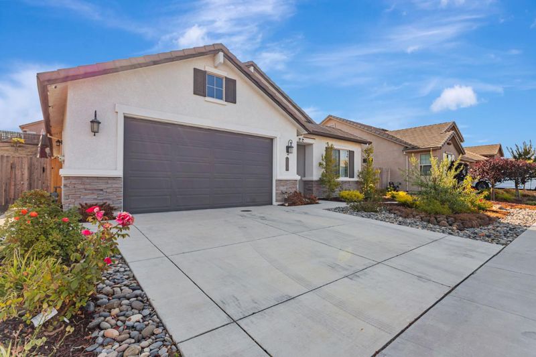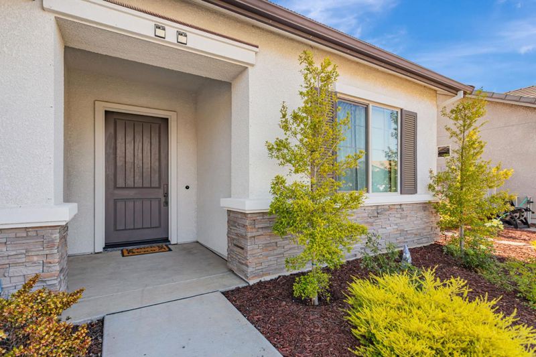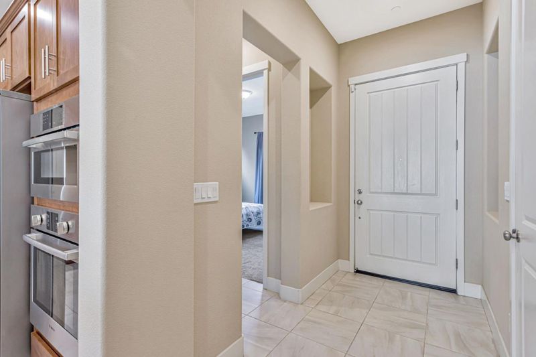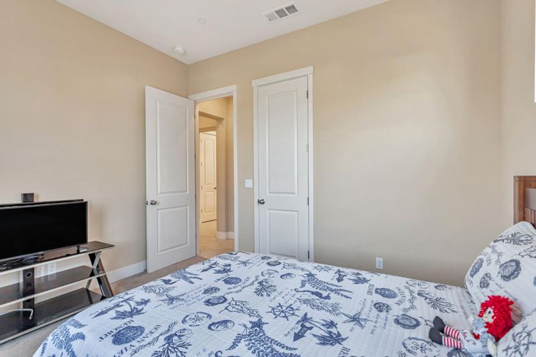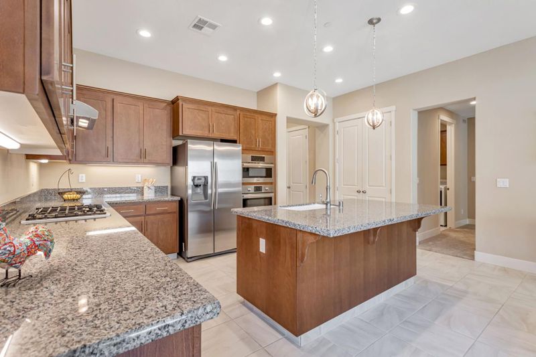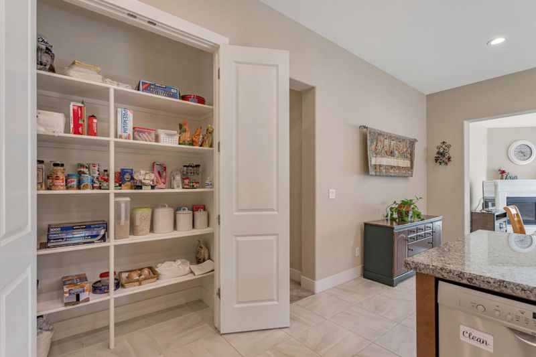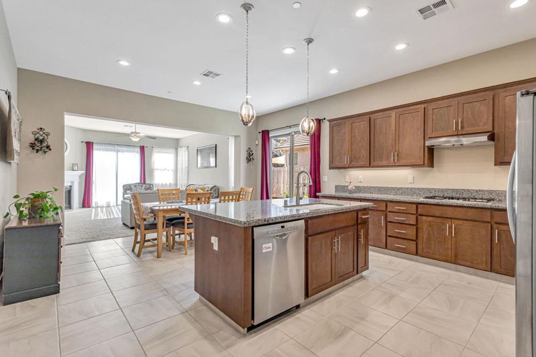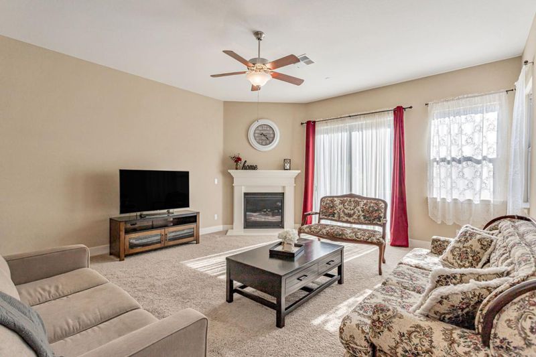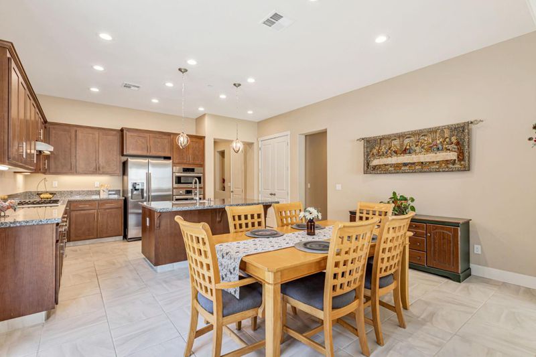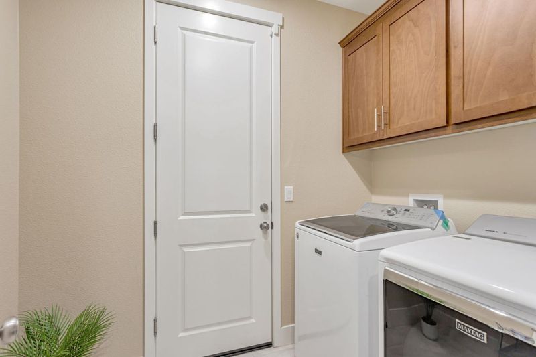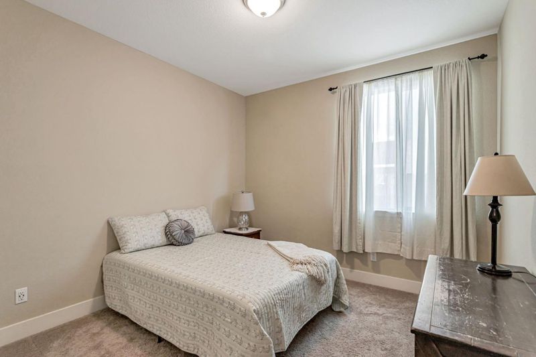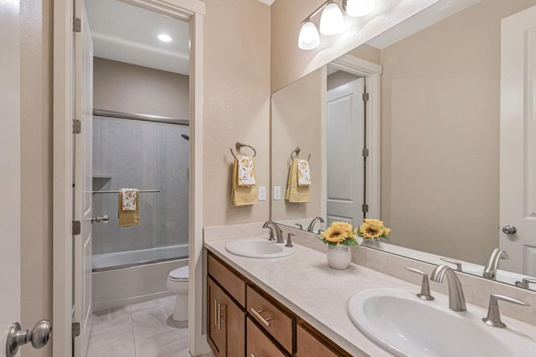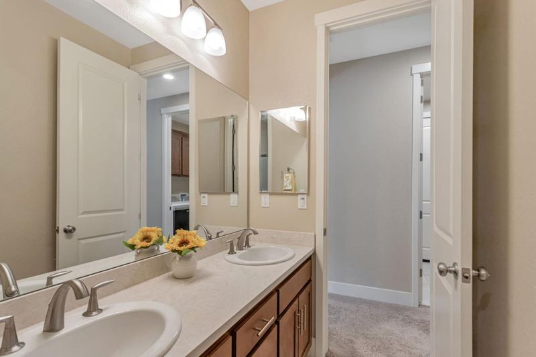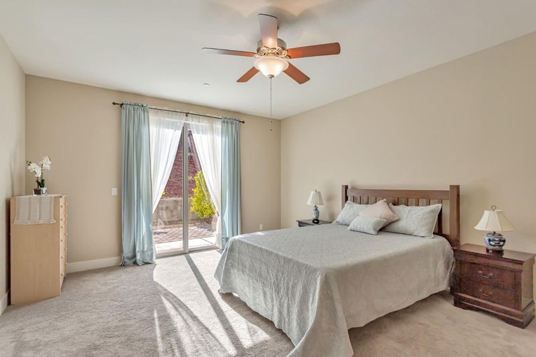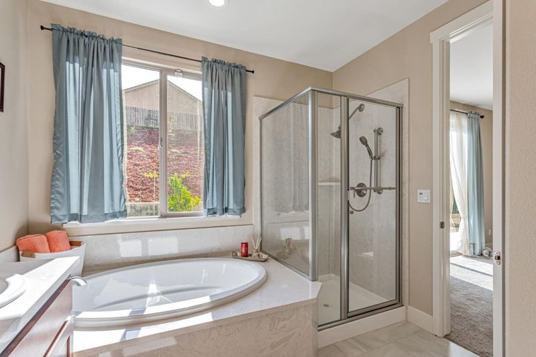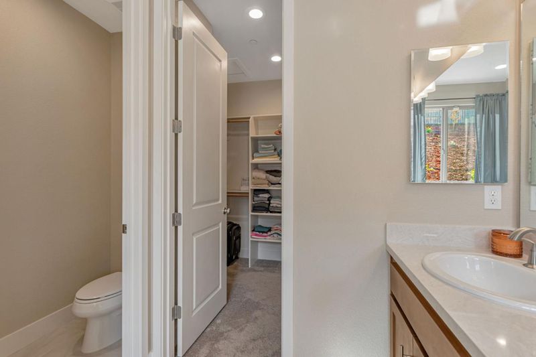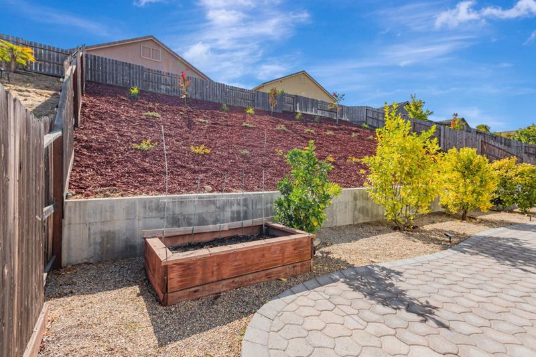
$839,950
2,003
SQ FT
$419
SQ/FT
1575 Sunflower Drive
@ Sunnyslope - 182 - Hollister, Hollister
- 4 Bed
- 2 Bath
- 2 Park
- 2,003 sqft
- HOLLISTER
-

-
Sat Aug 16, 1:00 pm - 4:00 pm
-
Sun Aug 17, 12:00 pm - 3:00 pm
Wonderful Santana Ranch Single Story - This Turn Key Anderson Homes "Monterey" Model is approx. 2003 SF w/4 beds & 2 full baths on a 7,980 SF lot. Welcomed by your fully landscaped low maintenance front yard, covered entry, & Eight ft. tall insulated front door; a tiled entryway leads to a spacious front bedroom & open concept kitchen living area w/gas fireplace. The kitchen features granite counters, Island w/sink, stainless steel Bosch appliances, gas cooktop, built-in oven & microwave. Tall ceilings w/recessed lights provide an open & airy feeling throughout the home. Eight ft tall interior doors give the home a grand feel & are wonderful accents to the spacious bedrooms. The hall bath has marble countertops, double sinks & a tub shower combination. The interior laundry leads to a fully finished attached garage w/ efficient tankless water heater & wide garage door. The main bedroom retreat features tall ceilings, rear yard access, ensuite bath w/double sinks, marble countertop, water closet, stall shower, sunken tub & walk-in closet. The home is equipped with a fire suppression system & security alarm. Bedrooms pre-wired for cable. Rear yard has low maintenance landscaping & is pre-plumbed for a gas BBQ & has external GFI electrical outlets. Community Park & School Nearby.
- Days on Market
- 1 day
- Current Status
- Active
- Original Price
- $839,950
- List Price
- $839,950
- On Market Date
- Aug 13, 2025
- Property Type
- Single Family Home
- Area
- 182 - Hollister
- Zip Code
- 95023
- MLS ID
- ML82017964
- APN
- 025-560-011-000
- Year Built
- 2018
- Stories in Building
- 1
- Possession
- Unavailable
- Data Source
- MLSL
- Origin MLS System
- MLSListings, Inc.
Calvary Christian
Private K-12 Combined Elementary And Secondary, Religious, Coed
Students: 37 Distance: 0.9mi
Cerra Vista Elementary School
Public K-5 Elementary
Students: 631 Distance: 0.9mi
Hollister Sda Christian School
Private K-8 Elementary, Religious, Coed
Students: 33 Distance: 1.2mi
Sunnyslope Elementary School
Public K-5 Elementary
Students: 572 Distance: 1.3mi
Maze Middle School
Public 6-8 Middle
Students: 714 Distance: 1.7mi
Gabilan Hills School
Public K-5 Elementary
Students: 202 Distance: 1.8mi
- Bed
- 4
- Bath
- 2
- Double Sinks, Marble, Primary - Stall Shower(s), Primary - Sunken Tub, Shower over Tub - 1, Tub in Primary Bedroom
- Parking
- 2
- Attached Garage, Gate / Door Opener, Guest / Visitor Parking
- SQ FT
- 2,003
- SQ FT Source
- Unavailable
- Lot SQ FT
- 7,980.0
- Lot Acres
- 0.183196 Acres
- Kitchen
- Cooktop - Gas, Countertop - Granite, Dishwasher, Exhaust Fan, Garbage Disposal, Hood Over Range, Hookups - Ice Maker, Ice Maker, Island with Sink, Microwave, Oven - Built-In, Pantry, Refrigerator
- Cooling
- Ceiling Fan, Central AC
- Dining Room
- Breakfast Bar, Eat in Kitchen
- Disclosures
- Natural Hazard Disclosure
- Family Room
- Kitchen / Family Room Combo
- Flooring
- Carpet, Tile
- Foundation
- Concrete Slab
- Fire Place
- Family Room, Gas Burning, Gas Starter
- Heating
- Central Forced Air - Gas
- Laundry
- Electricity Hookup (220V), In Utility Room, Inside, Washer / Dryer
- Views
- Neighborhood
- Fee
- Unavailable
MLS and other Information regarding properties for sale as shown in Theo have been obtained from various sources such as sellers, public records, agents and other third parties. This information may relate to the condition of the property, permitted or unpermitted uses, zoning, square footage, lot size/acreage or other matters affecting value or desirability. Unless otherwise indicated in writing, neither brokers, agents nor Theo have verified, or will verify, such information. If any such information is important to buyer in determining whether to buy, the price to pay or intended use of the property, buyer is urged to conduct their own investigation with qualified professionals, satisfy themselves with respect to that information, and to rely solely on the results of that investigation.
School data provided by GreatSchools. School service boundaries are intended to be used as reference only. To verify enrollment eligibility for a property, contact the school directly.
