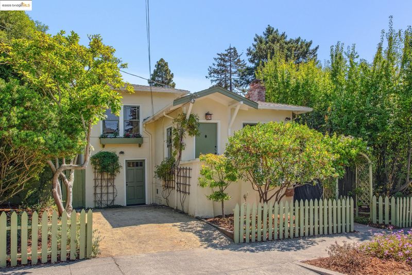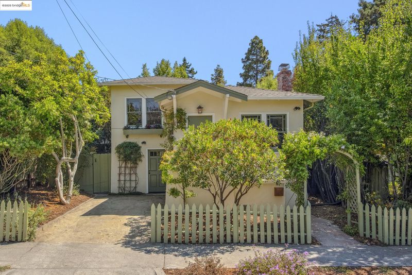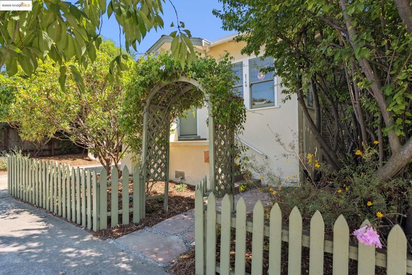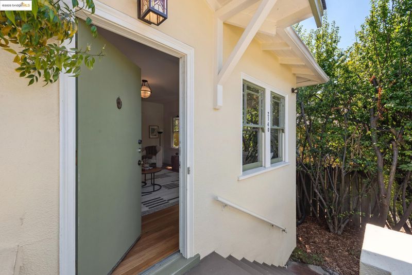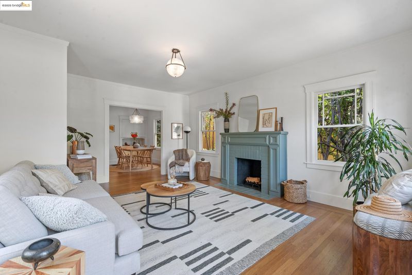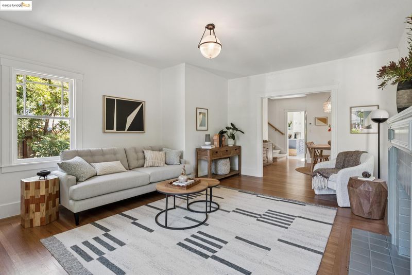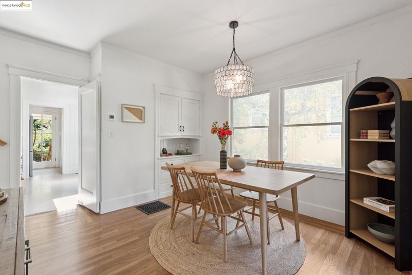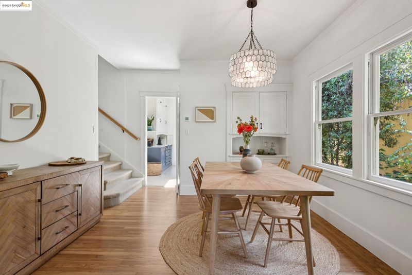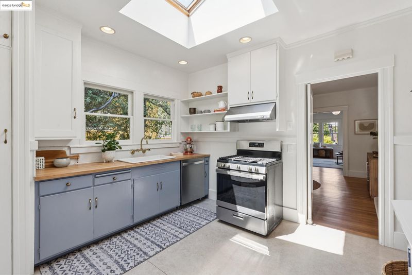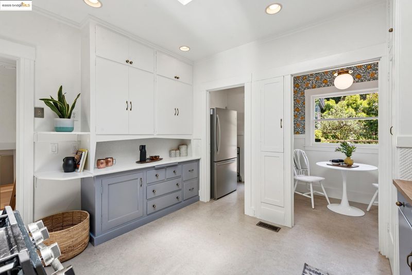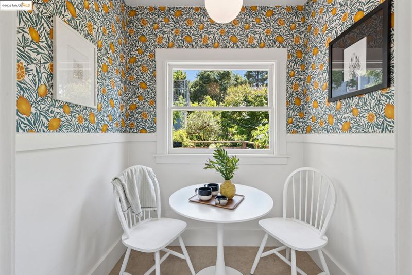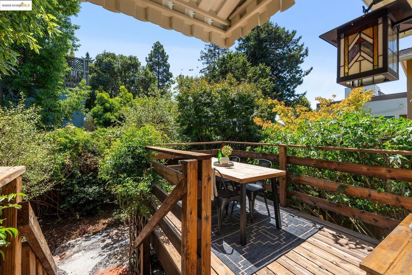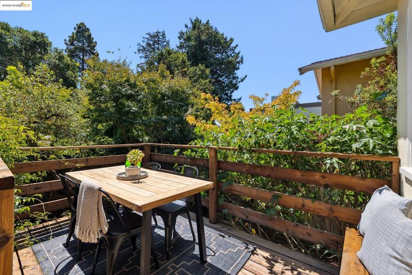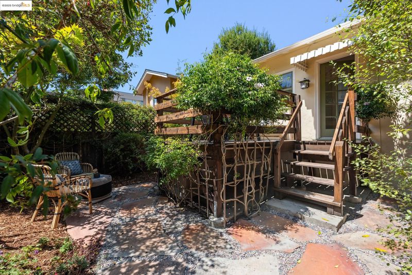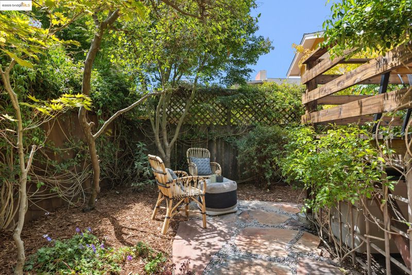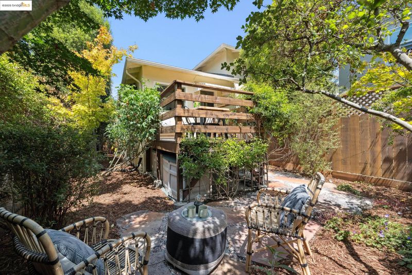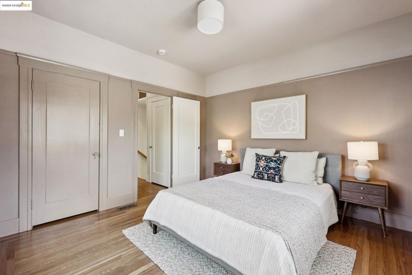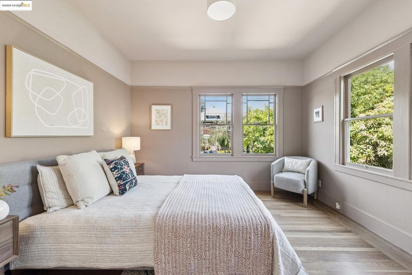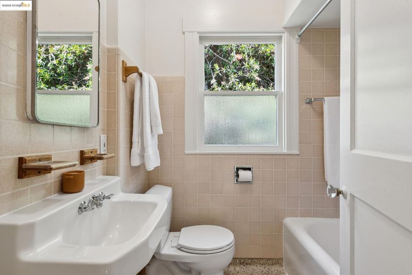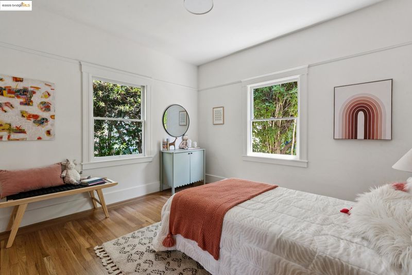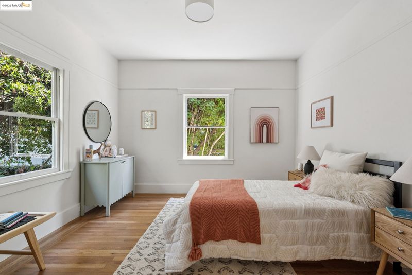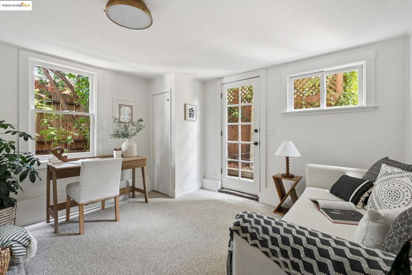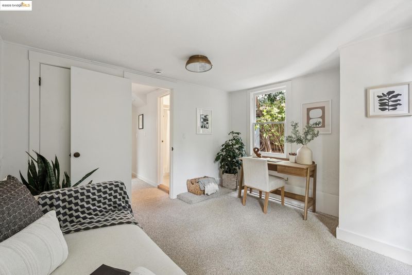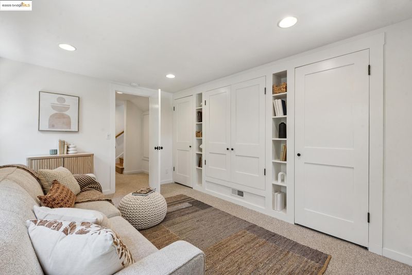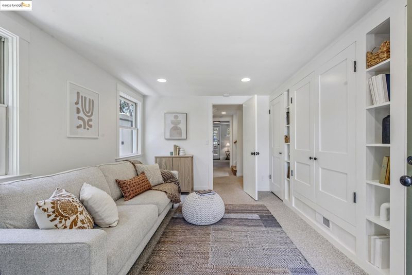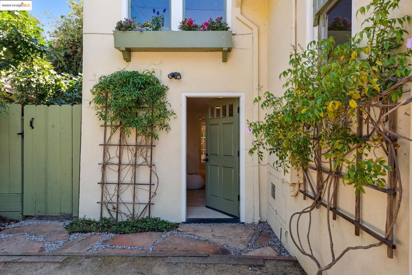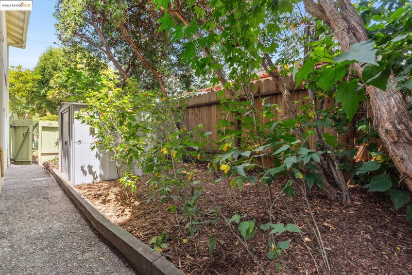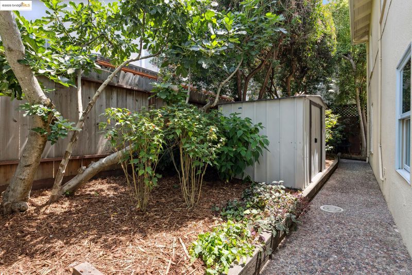
$1,095,000
1,607
SQ FT
$681
SQ/FT
2140 Rose St
@ oxford - North Berkeley, Berkeley
- 3 Bed
- 2 Bath
- 0 Park
- 1,607 sqft
- Berkeley
-

-
Thu Aug 14, 9:30 am - 12:00 pm
Quiet home in Amazing location!
-
Sat Aug 16, 2:00 pm - 4:00 pm
Quiet home in Amazing location!
-
Sun Aug 17, 2:00 pm - 4:00 pm
Quiet home in Amazing location!
-
Sun Aug 24, 2:00 pm - 4:00 pm
Quiet home in Amazing location!
Nestled in a vibrant North Berkeley neighborhood, 2140 Rose St is a charming split-level home dating from the early 1920s. As you enter from the front porch into the living room, the door swings closed and you immediately leave behind the hustle and bustle for peace and quiet. A fireplace is the focal point of the living room, while the hardwood floors flow directly into the dining room, featuring traditional built-in cabinetry. Beyond is the sunny kitchen with a skylight, new appliances, enchanting breakfast nook and access to the back deck and yard. Back inside, take a few steps up and you’ll find two bedrooms, a full bathroom and plentiful storage. Alternatively, a few steps down will take you to the third bedroom, second bathroom, laundry closet and media room. The side yard features a storage shed perfect for bikes, while additional storage spaces can be found under the deck. Just blocks from renowned spots - the original Peet’s Coffee, Fava, Chez Panise, Cheeseboard, the farmer’s market, Live Oak Park and approximately half a mile from UC Berkeley, 2140 Rose allows you to live in the middle of it all, while feeling completely serene.
- Current Status
- New
- Original Price
- $1,095,000
- List Price
- $1,095,000
- On Market Date
- Aug 13, 2025
- Property Type
- Detached
- D/N/S
- North Berkeley
- Zip Code
- 94709
- MLS ID
- 41108011
- APN
- 5922583
- Year Built
- 1923
- Stories in Building
- Unavailable
- Possession
- Close Of Escrow
- Data Source
- MAXEBRDI
- Origin MLS System
- Bridge AOR
Berkeley Rose Waldorf School
Private PK-5 Coed
Students: 145 Distance: 0.3mi
School Of The Madeleine
Private K-8 Elementary, Religious, Coed
Students: 313 Distance: 0.3mi
Oxford Elementary School
Public K-5 Elementary
Students: 281 Distance: 0.4mi
Oxford Elementary School
Public K-5 Elementary
Students: 302 Distance: 0.4mi
Berkeley Arts Magnet at Whittier School
Public K-5 Elementary
Students: 425 Distance: 0.4mi
Berkeley Arts Magnet at Whittier School
Public K-5 Elementary
Students: 412 Distance: 0.4mi
- Bed
- 3
- Bath
- 2
- Parking
- 0
- Off Street, Uncovered Parking Space
- SQ FT
- 1,607
- SQ FT Source
- Measured
- Lot SQ FT
- 3,195.0
- Lot Acres
- 0.07 Acres
- Pool Info
- None
- Kitchen
- Dishwasher, Free-Standing Range, Refrigerator, Dryer, Washer, Gas Water Heater, Breakfast Nook, Range/Oven Free Standing, Skylight(s)
- Cooling
- None
- Disclosures
- None
- Entry Level
- Exterior Details
- Sprinklers Automatic, Landscape Back, Landscape Front
- Flooring
- Hardwood, Linoleum, Carpet
- Foundation
- Fire Place
- Living Room
- Heating
- Forced Air
- Laundry
- Dryer, Laundry Closet, Washer
- Upper Level
- 2 Bedrooms, 1 Bath
- Main Level
- Other, Main Entry
- Possession
- Close Of Escrow
- Architectural Style
- Bungalow
- Non-Master Bathroom Includes
- Stall Shower
- Construction Status
- Existing
- Additional Miscellaneous Features
- Sprinklers Automatic, Landscape Back, Landscape Front
- Location
- Level
- Roof
- Composition Shingles
- Fee
- Unavailable
MLS and other Information regarding properties for sale as shown in Theo have been obtained from various sources such as sellers, public records, agents and other third parties. This information may relate to the condition of the property, permitted or unpermitted uses, zoning, square footage, lot size/acreage or other matters affecting value or desirability. Unless otherwise indicated in writing, neither brokers, agents nor Theo have verified, or will verify, such information. If any such information is important to buyer in determining whether to buy, the price to pay or intended use of the property, buyer is urged to conduct their own investigation with qualified professionals, satisfy themselves with respect to that information, and to rely solely on the results of that investigation.
School data provided by GreatSchools. School service boundaries are intended to be used as reference only. To verify enrollment eligibility for a property, contact the school directly.
