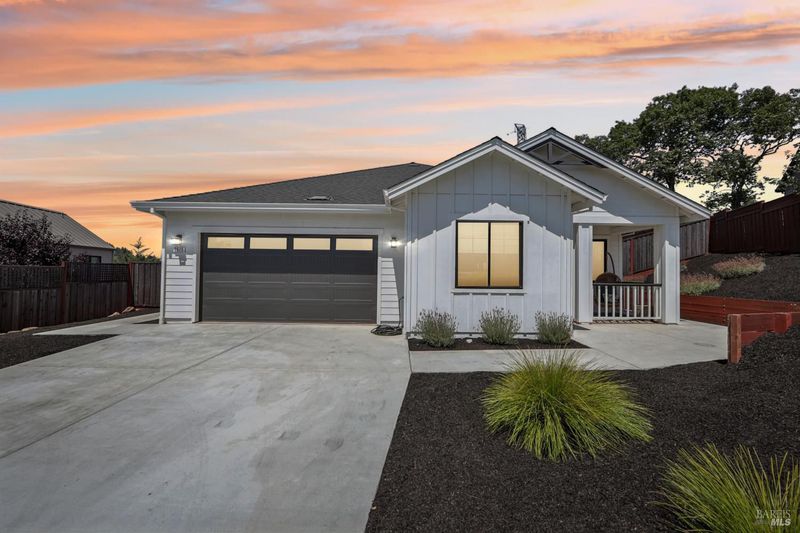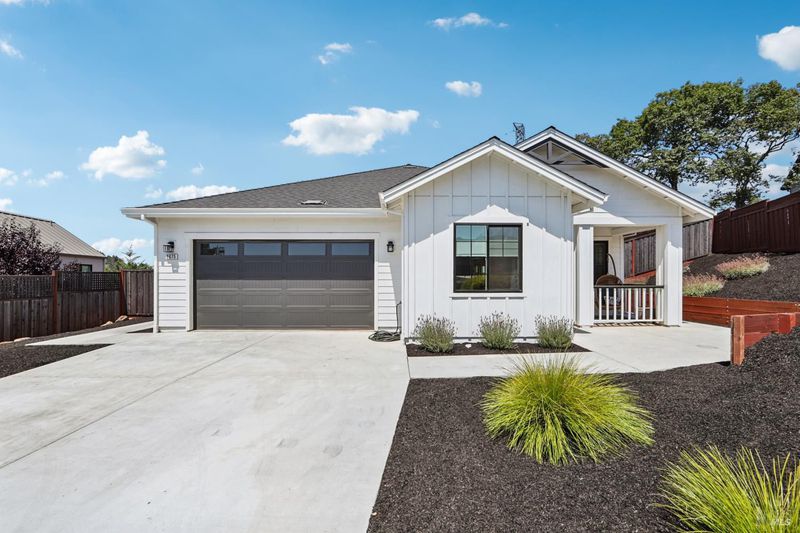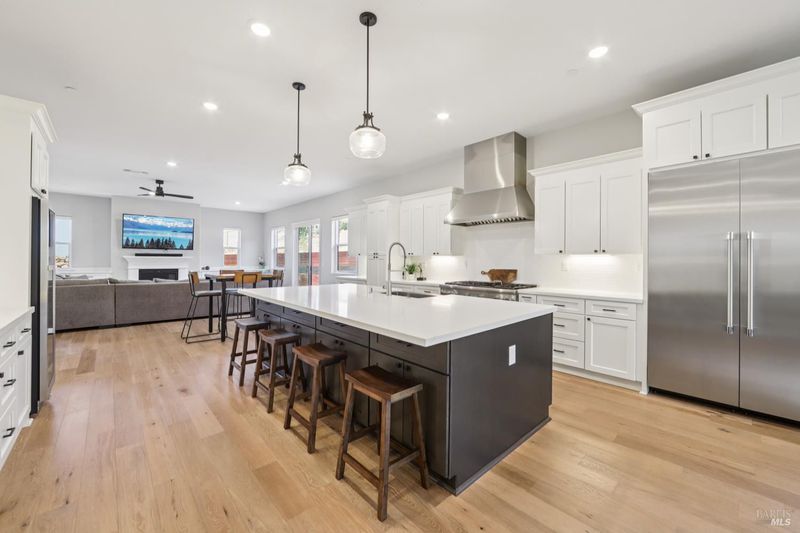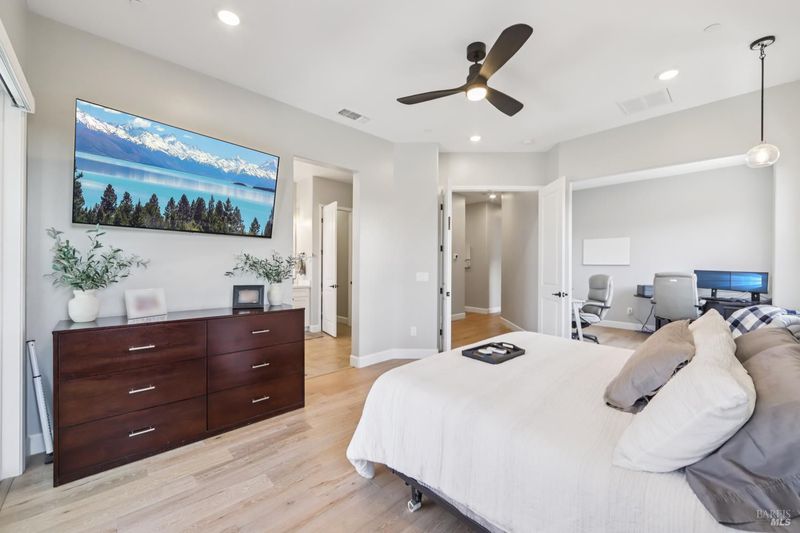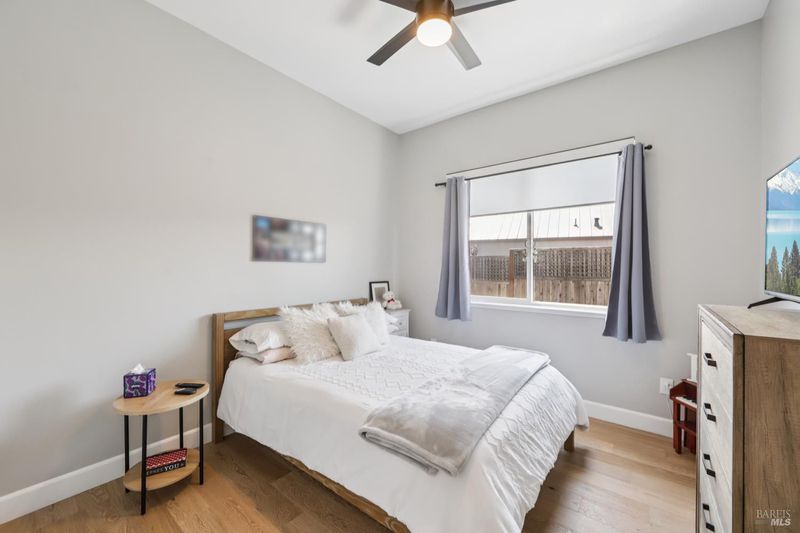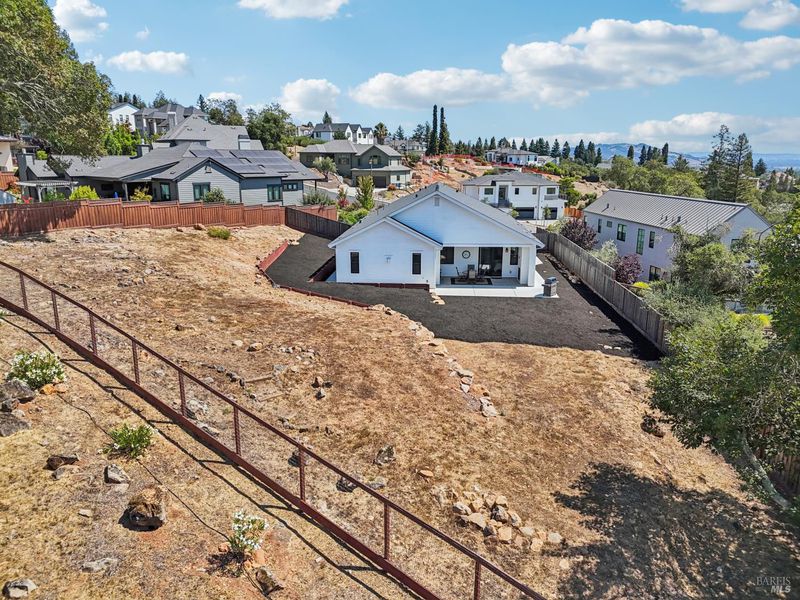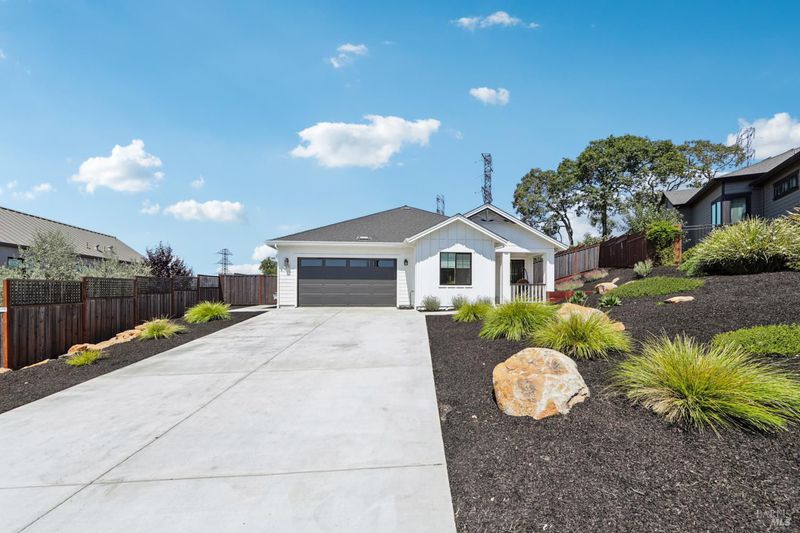
$1,489,950
2,570
SQ FT
$580
SQ/FT
3675 Wyndemere Circle
@ Fir Ridge - Santa Rosa-Northeast, Santa Rosa
- 3 Bed
- 3 Bath
- 8 Park
- 2,570 sqft
- Santa Rosa
-

-
Sun Aug 17, 1:00 pm - 4:00 pm
Modern elegance meets wine country charm in this stunning single-level, newer construction home designed for seamless living w/no stairs and every luxury upgrade imaginable. Set on an oversized nearly 1/2 acre lot w/views into Reibli Valley & backing to open space, this property delivers style, comfort, and room to breathe. Step inside to an expansive open floor plan, ideal for entertaining, featuring engineered hardwood flooring, automated blinds, & a striking fireplace. The gourmet kitchen is a showstopper w/a huge quartz slab island, 6-burner Thermador stove, full-size wine fridge, wet bar, and professional-grade appliances. Every bedroom has access to its own bathroom, offering both comfort and privacy. The primary suite is a true retreat with a bonus flex space (perfect for an office, studio, or 4th bedroom), spa-like bathroom w/ soaking tub, custom-tiled shower, dual vanities, walk-in closet, and direct access to the backyard. Outside, unwind under the covered patio, gather around the outdoor fireplace, and take in sweeping views plus there's plenty of space for a future pool. Add in AC, a 2-car garage, off-street parking for 6+ cars, a charming front porch
-
Tue Aug 19, 10:00 am - 12:00 pm
Modern elegance meets wine country charm in this stunning single-level, newer construction home designed for seamless living w/no stairs and every luxury upgrade imaginable. Set on an oversized nearly 1/2 acre lot w/views into Reibli Valley & backing to open space, this property delivers style, comfort, and room to breathe. Step inside to an expansive open floor plan, ideal for entertaining, featuring engineered hardwood flooring, automated blinds, & a striking fireplace. The gourmet kitchen is a showstopper w/a huge quartz slab island, 6-burner Thermador stove, full-size wine fridge, wet bar, and professional-grade appliances. Every bedroom has access to its own bathroom, offering both comfort and privacy. The primary suite is a true retreat with a bonus flex space (perfect for an office, studio, or 4th bedroom), spa-like bathroom w/ soaking tub, custom-tiled shower, dual vanities, walk-in closet, and direct access to the backyard. Outside, unwind under the covered patio, gather around the outdoor fireplace, and take in sweeping views plus there's plenty of space for a future pool. Add in AC, a 2-car garage, off-street parking for 6+ cars, a charming front porch
Modern elegance meets wine country charm in this stunning single-level, newer construction home designed for seamless living w/no stairs and every luxury upgrade imaginable. Set on an oversized nearly 1/2 acre lot w/views into Reibli Valley and backing to open space, this property delivers style, comfort, and room to breathe. Step inside to an expansive open floor plan, ideal for entertaining, featuring engineered hardwood flooring, automated blinds, and a striking fireplace. The gourmet kitchen is a showstopper with a huge quartz slab island, 6-burner Thermador stove, full-size wine fridge, wet bar, and professional-grade appliances. Every bedroom has access to its own bathroom, offering both comfort and privacy. The primary suite is a true retreat with a bonus flex space (perfect for an office, studio, or 4th bedroom), spa-like bathroom w/ soaking tub, custom-tiled shower, dual vanities, walk-in closet, and direct access to the backyard. Outside, unwind under the covered patio, gather around the outdoor fireplace, and take in sweeping views plus there's plenty of space for a future pool. Add in AC, a 2-car garage, off-street parking for 6+ cars, a charming front porch, & proximity to Fountaingrove Golf & Athletic Club, and you've found a rare gem in the heart of Sonoma County
- Days on Market
- 2 days
- Current Status
- Active
- Original Price
- $1,489,950
- List Price
- $1,489,950
- On Market Date
- Aug 13, 2025
- Property Type
- Single Family Residence
- Area
- Santa Rosa-Northeast
- Zip Code
- 95403
- MLS ID
- 325070801
- APN
- 173-620-007-000
- Year Built
- 2021
- Stories in Building
- Unavailable
- Possession
- Close Of Escrow
- Data Source
- BAREIS
- Origin MLS System
Hidden Valley Elementary Satellite School
Public K-6 Elementary
Students: 536 Distance: 1.5mi
St. Rose
Private K-8 Elementary, Religious, Coed
Students: 310 Distance: 1.7mi
Cardinal Newman High School
Private 9-12 Secondary, Religious, Coed
Students: 608 Distance: 1.7mi
Redwood Adventist Academy
Private K-12 Combined Elementary And Secondary, Religious, Coed
Students: 100 Distance: 1.7mi
Ursuline High School
Private 9-12 Secondary, Religious, All Female, Nonprofit
Students: NA Distance: 1.7mi
John B. Riebli Elementary School
Charter K-6 Elementary, Coed
Students: 442 Distance: 1.7mi
- Bed
- 3
- Bath
- 3
- Parking
- 8
- Attached
- SQ FT
- 2,570
- SQ FT Source
- Assessor Auto-Fill
- Lot SQ FT
- 20,726.0
- Lot Acres
- 0.4758 Acres
- Cooling
- Central
- Fire Place
- Living Room
- Heating
- Central
- Laundry
- Hookups Only, Inside Area
- Main Level
- Bedroom(s), Dining Room, Family Room, Full Bath(s), Kitchen, Living Room, Primary Bedroom, Street Entrance
- Views
- Valley
- Possession
- Close Of Escrow
- * Fee
- $75
- Name
- Fountaingrove Ranch Master
- Phone
- (707) 541-6233
- *Fee includes
- Management
MLS and other Information regarding properties for sale as shown in Theo have been obtained from various sources such as sellers, public records, agents and other third parties. This information may relate to the condition of the property, permitted or unpermitted uses, zoning, square footage, lot size/acreage or other matters affecting value or desirability. Unless otherwise indicated in writing, neither brokers, agents nor Theo have verified, or will verify, such information. If any such information is important to buyer in determining whether to buy, the price to pay or intended use of the property, buyer is urged to conduct their own investigation with qualified professionals, satisfy themselves with respect to that information, and to rely solely on the results of that investigation.
School data provided by GreatSchools. School service boundaries are intended to be used as reference only. To verify enrollment eligibility for a property, contact the school directly.
