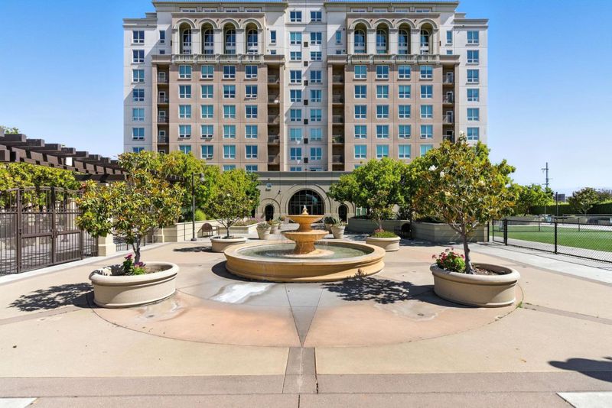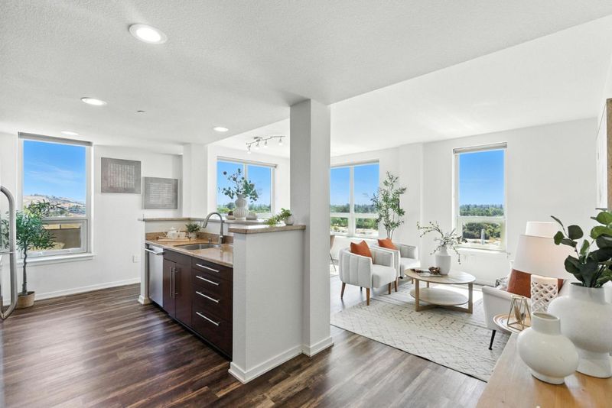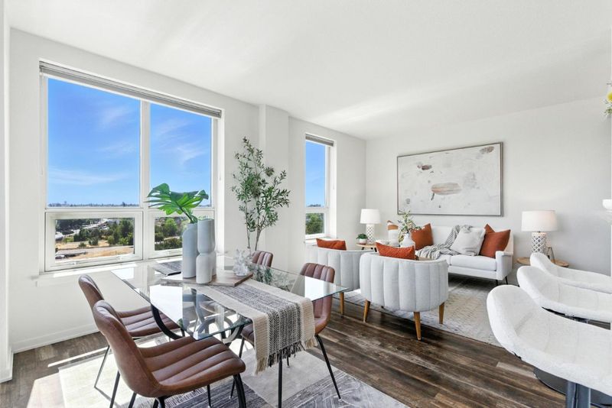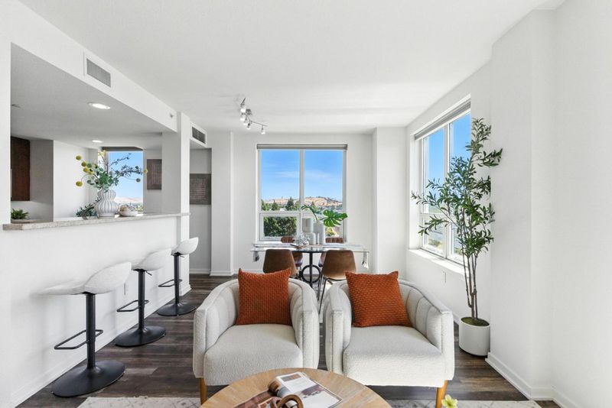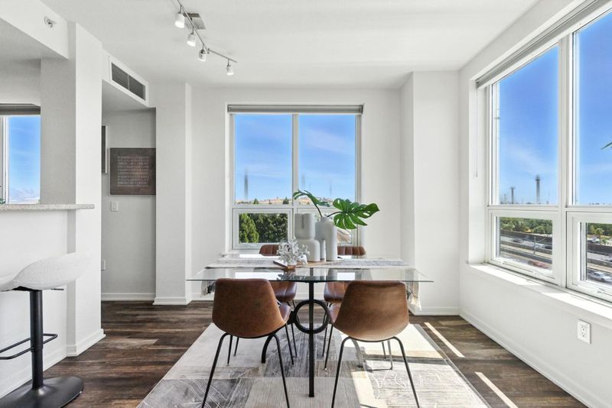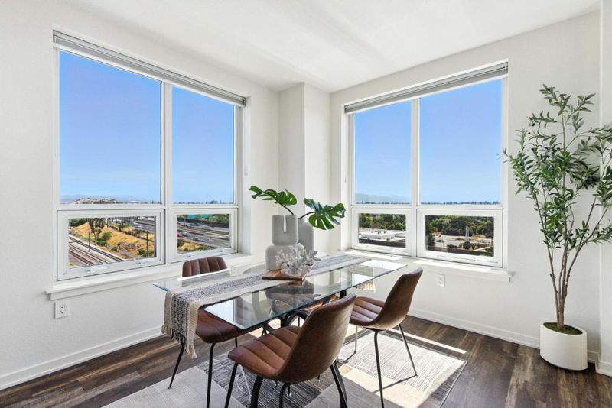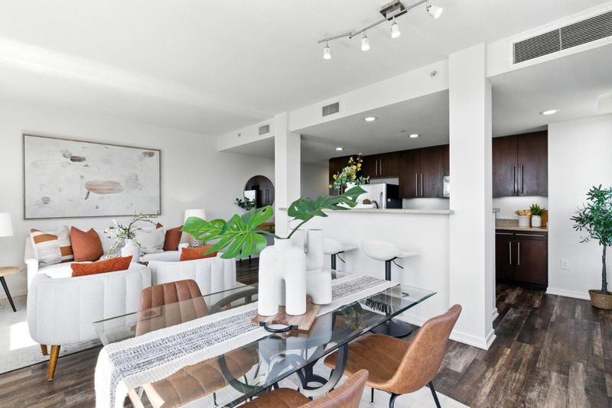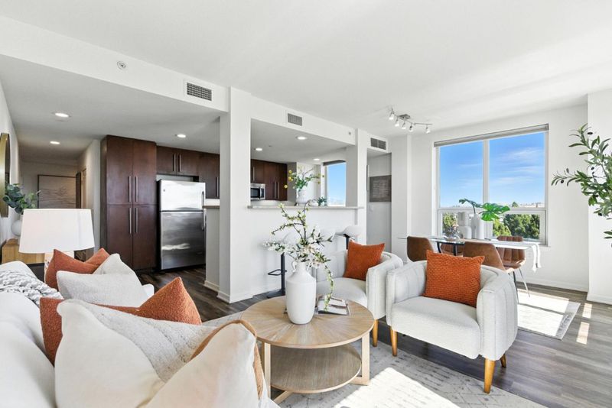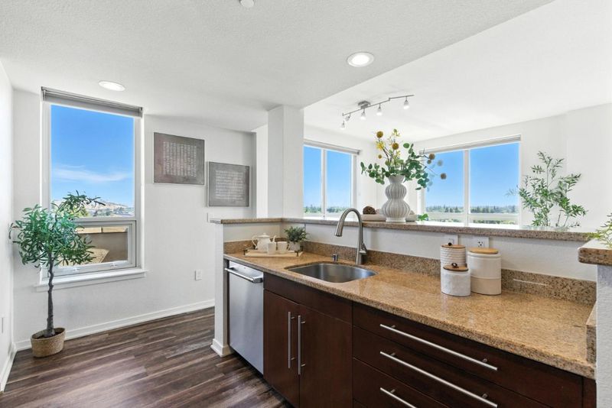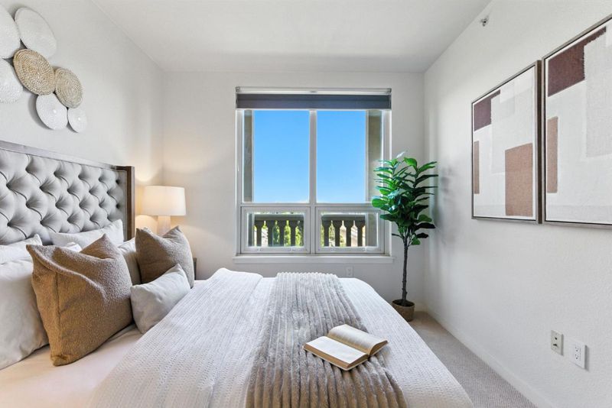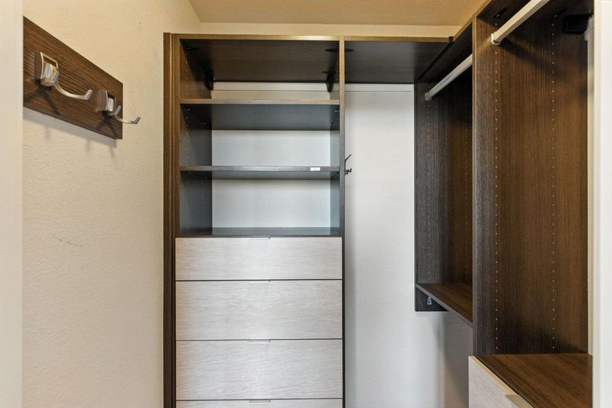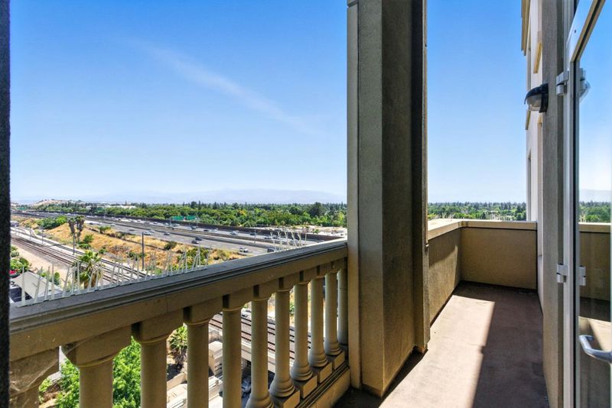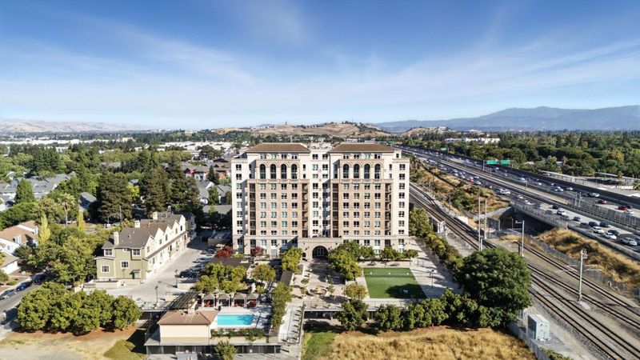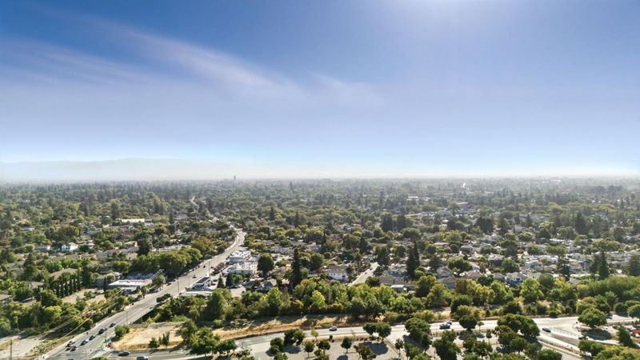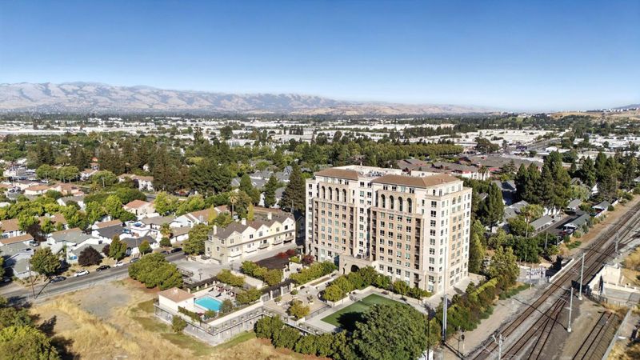
$749,000
1,024
SQ FT
$731
SQ/FT
1375 Lick Avenue, #928
@ West Alma Avenue - 9 - Central San Jose, San Jose
- 2 Bed
- 2 Bath
- 2 Park
- 1,024 sqft
- SAN JOSE
-

-
Fri Aug 15, 4:00 pm - 6:00 pm
Tour this stunning 9th floor, corner unit condo in San Jose with incredible mountain and valley views, plus resort-styled amenities, including 2 dog parks! While you're there, enjoy a freshly-baked oatmeal raisin cookie too!
-
Sat Aug 16, 1:30 pm - 4:30 pm
Tour this stunning 9th floor, corner unit condo in San Jose with incredible mountain and valley views, plus resort-styled amenities, including 2 dog parks! While you're there, enjoy a freshly-baked oatmeal raisin cookie too!
-
Sun Aug 17, 1:30 pm - 4:30 pm
Tour this stunning 9th floor, corner unit condo in San Jose with incredible mountain and valley views, plus resort-styled amenities, including 2 dog parks! While you're there, enjoy a freshly-baked oatmeal raisin cookie too!
Welcome to your private sanctuary in this exceptional 9th-floor corner unit with stunning views of the mountains, foothills, and sparkling valley lights. This thoughtfully designed 2-bedroom, 2-bath home features high ceilings, triple-paned windows, fresh paint and carpet, and abundant natural light. The open-concept living space and kitchen with island offer non-stop views and rare privacy. The kitchen boasts granite counters, rich cabinetry, and stainless appliances. Enjoy in-unit laundry, central AC, and custom closets throughout. The primary suite includes a walk-in closet and ensuite bath, while the second bedroom has its own private balcony, ideal for guests or a serene home office. Resort-style amenities include a pool/spa, gym, fire pits, BBQs, dog parks, and secured entry to the building and garage with two parking spots near the elevator. Just steps to VTA Tamien Station and minutes to Hwy 87, 280, downtown San Jose, and Willow Glen. Stylish, secure, and turnkey - ready for elevated living!
- Days on Market
- 1 day
- Current Status
- Active
- Original Price
- $749,000
- List Price
- $749,000
- On Market Date
- Aug 13, 2025
- Property Type
- Condominium
- Area
- 9 - Central San Jose
- Zip Code
- 95110
- MLS ID
- ML82016660
- APN
- 434-46-095
- Year Built
- 2009
- Stories in Building
- 1
- Possession
- COE
- Data Source
- MLSL
- Origin MLS System
- MLSListings, Inc.
Private Educational Network School
Private K-12 Coed
Students: NA Distance: 0.1mi
Rocketship Alma Academy
Charter K-5 Coed
Students: 499 Distance: 0.3mi
Our Lady Of Grace
Private 6-8 Religious, All Female, Nonprofit
Students: 64 Distance: 0.5mi
Sacred Heart Nativity School
Private 6-8 Elementary, Religious, All Male, Coed
Students: 63 Distance: 0.5mi
Hammer Montessori At Galarza Elementary School
Public K-5 Elementary
Students: 326 Distance: 0.6mi
Ernesto Galarza Elementary School
Public K-5 Elementary
Students: 397 Distance: 0.6mi
- Bed
- 2
- Bath
- 2
- Granite, Showers over Tubs - 2+, Tile
- Parking
- 2
- Assigned Spaces, Gate / Door Opener, Guest / Visitor Parking, On Street, Parking Restrictions, Underground Parking
- SQ FT
- 1,024
- SQ FT Source
- Unavailable
- Lot SQ FT
- 1,458.0
- Lot Acres
- 0.033471 Acres
- Pool Info
- Cabana / Dressing Room, Community Facility, Pool - Heated, Spa - In Ground
- Kitchen
- Countertop - Granite, Dishwasher, Garbage Disposal, Island with Sink, Microwave, Oven Range - Electric, Refrigerator
- Cooling
- Central AC
- Dining Room
- Breakfast Bar, Dining Area in Living Room
- Disclosures
- NHDS Report
- Family Room
- No Family Room
- Flooring
- Laminate, Tile
- Foundation
- Combination
- Heating
- Electric, Heat Pump
- Laundry
- Inside, Washer / Dryer
- Views
- City Lights, Hills, Mountains
- Possession
- COE
- * Fee
- $696
- Name
- Skyline at Tamien Station
- Phone
- 925-824-2888
- *Fee includes
- Common Area Electricity, Exterior Painting, Garbage, Insurance - Common Area, Insurance - Structure, Management Fee, Pool, Spa, or Tennis, Recreation Facility, Reserves, Roof, and Water / Sewer
MLS and other Information regarding properties for sale as shown in Theo have been obtained from various sources such as sellers, public records, agents and other third parties. This information may relate to the condition of the property, permitted or unpermitted uses, zoning, square footage, lot size/acreage or other matters affecting value or desirability. Unless otherwise indicated in writing, neither brokers, agents nor Theo have verified, or will verify, such information. If any such information is important to buyer in determining whether to buy, the price to pay or intended use of the property, buyer is urged to conduct their own investigation with qualified professionals, satisfy themselves with respect to that information, and to rely solely on the results of that investigation.
School data provided by GreatSchools. School service boundaries are intended to be used as reference only. To verify enrollment eligibility for a property, contact the school directly.
