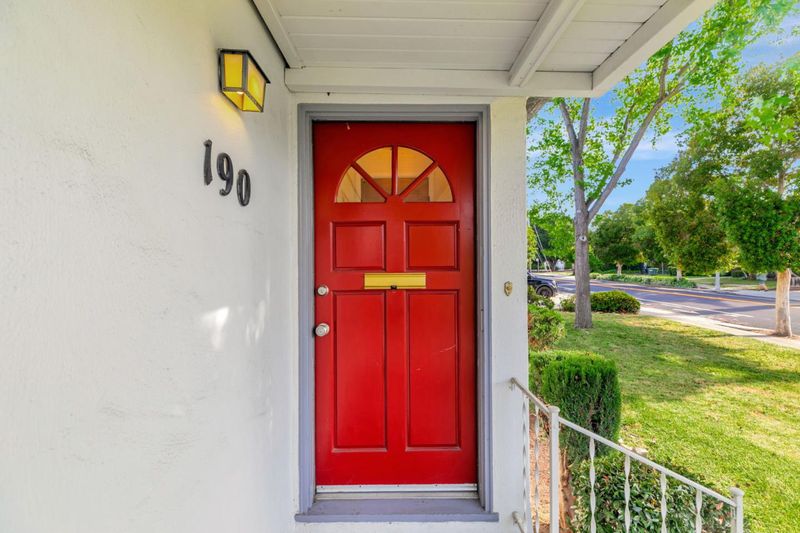 Sold 11.2% Over Asking
Sold 11.2% Over Asking
$2,000,000
1,450
SQ FT
$1,379
SQ/FT
190 North Sunnyvale Avenue
@ N Sunnyvale Avenue and Evelyn - 19 - Sunnyvale, Sunnyvale
- 3 Bed
- 3 (2/1) Bath
- 4 Park
- 1,450 sqft
- SUNNYVALE
-

Main house + ADU featuring its private backyard - Fantastic income opportunity on expansive 8,050+ sq ft lot, perfect for investors, extended families, or anyone seeking versatility and value in one of Silicon Valley's most desirable locations. The front home offers 3 bedrooms, 2.5 bathrooms, and a sunroom that opens to the backyard, ideal for relaxing or entertaining. With a well-proportioned layout and room to expand, this home serves as a blank canvas for your dream renovation or customization. Two-carport provides ample parking and additional flexibility for storage or workspace. ADU complete with its private backyard, offering instant rental income potential, or a perfect space for guests, in-laws, or a home office setup. The separation between the two units provides privacy and practicality. A few steps to the historic Murphy Park right across the street. Within walking distance to Downtown Sunnyvale, where you'll find shopping, dining, entertainment, Target, Whole Foods, and AMC Theatres. CalTrain access makes commuting easy, whether you're heading to San Francisco, San Jose, or anywhere in between. Situated near major tech companies such as Apple, Google, Nvidia, LinkedIn, and more! ADU permit - buyer to verify. Don't miss this incredible opportunity!!
- Days on Market
- 18 days
- Current Status
- Sold
- Sold Price
- $2,000,000
- Over List Price
- 11.2%
- Original Price
- $1,799,000
- List Price
- $1,799,000
- On Market Date
- May 26, 2025
- Contract Date
- Jun 13, 2025
- Close Date
- Jul 2, 2025
- Property Type
- Single Family Home
- Area
- 19 - Sunnyvale
- Zip Code
- 94086
- MLS ID
- ML82006037
- APN
- 204-48-009
- Year Built
- 1948
- Stories in Building
- 1
- Possession
- COE
- COE
- Jul 2, 2025
- Data Source
- MLSL
- Origin MLS System
- MLSListings, Inc.
Bishop Elementary School
Public K-5 Elementary, Coed
Students: 475 Distance: 0.4mi
Ellis Elementary School
Public K-5 Elementary
Students: 787 Distance: 0.8mi
Helios School
Private K-8 Coed
Students: 155 Distance: 0.9mi
Columbia Middle School
Public 6-8 Middle
Students: 790 Distance: 0.9mi
The King's Academy
Private K-12 Combined Elementary And Secondary, Nonprofit
Students: 952 Distance: 0.9mi
Spark Charter
Charter K-8
Students: 300 Distance: 1.0mi
- Bed
- 3
- Bath
- 3 (2/1)
- Full on Ground Floor, Half on Ground Floor, Shower and Tub, Showers over Tubs - 2+, Tile
- Parking
- 4
- Carport
- SQ FT
- 1,450
- SQ FT Source
- Unavailable
- Lot SQ FT
- 8,060.0
- Lot Acres
- 0.185032 Acres
- Kitchen
- Countertop - Formica, Dishwasher, Microwave, Oven - Electric, Oven Range - Electric, Skylight
- Cooling
- Ceiling Fan
- Dining Room
- Breakfast Nook, Dining Area, Dining Area in Living Room, Eat in Kitchen, No Formal Dining Room
- Disclosures
- NHDS Report
- Family Room
- No Family Room
- Flooring
- Carpet, Tile, Vinyl / Linoleum
- Foundation
- Crawl Space
- Fire Place
- Gas Burning
- Heating
- Floor Furnace, Gas
- Laundry
- Electricity Hookup (220V), In Utility Room, Inside
- Views
- Neighborhood
- Possession
- COE
- Fee
- Unavailable
MLS and other Information regarding properties for sale as shown in Theo have been obtained from various sources such as sellers, public records, agents and other third parties. This information may relate to the condition of the property, permitted or unpermitted uses, zoning, square footage, lot size/acreage or other matters affecting value or desirability. Unless otherwise indicated in writing, neither brokers, agents nor Theo have verified, or will verify, such information. If any such information is important to buyer in determining whether to buy, the price to pay or intended use of the property, buyer is urged to conduct their own investigation with qualified professionals, satisfy themselves with respect to that information, and to rely solely on the results of that investigation.
School data provided by GreatSchools. School service boundaries are intended to be used as reference only. To verify enrollment eligibility for a property, contact the school directly.



