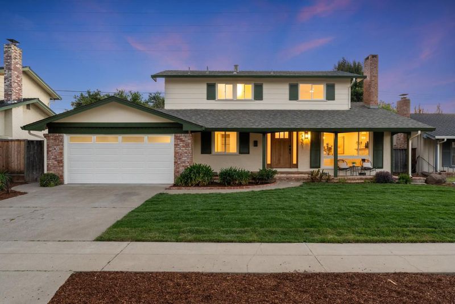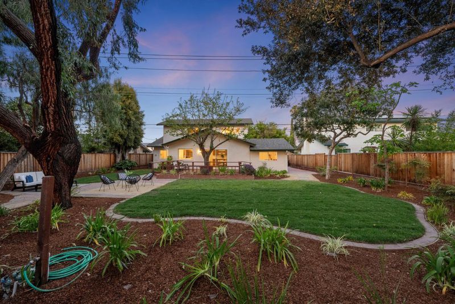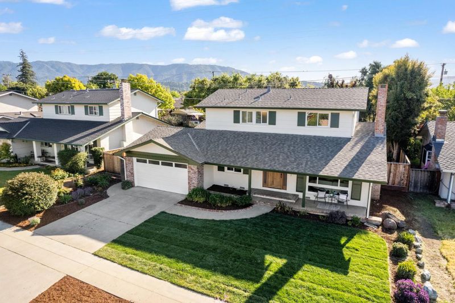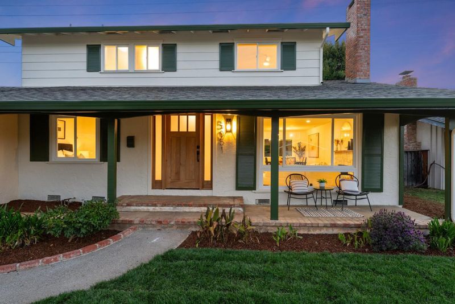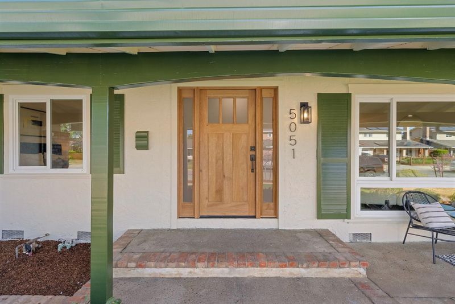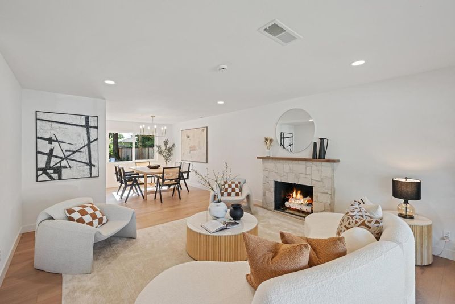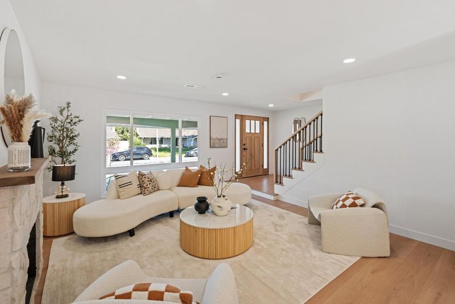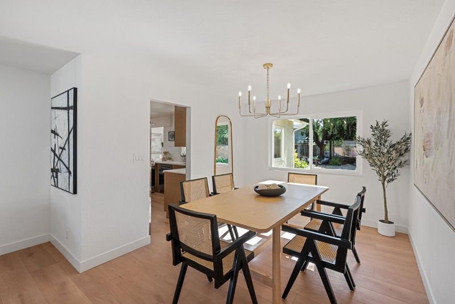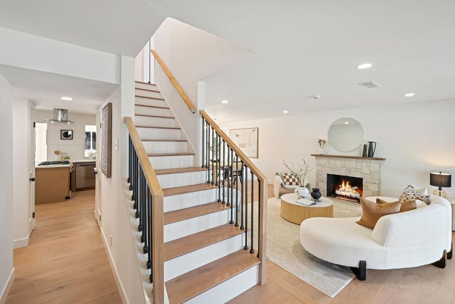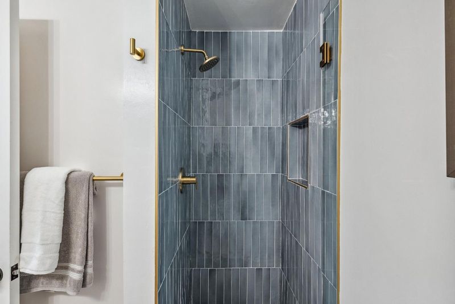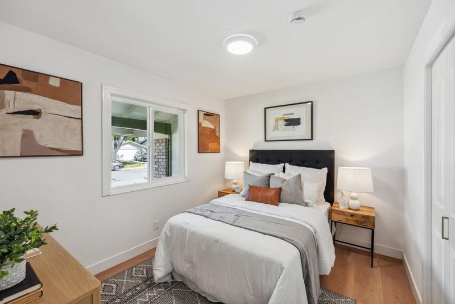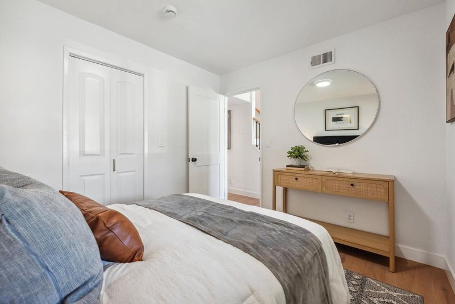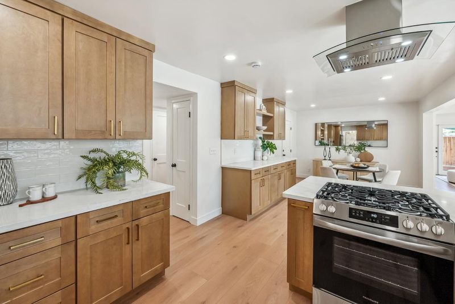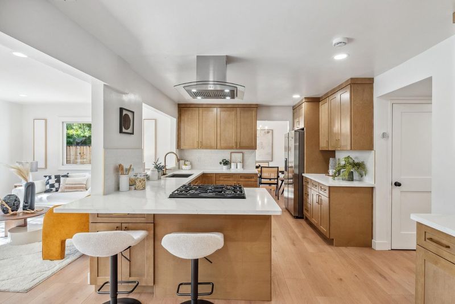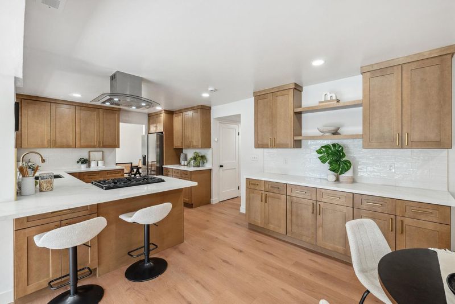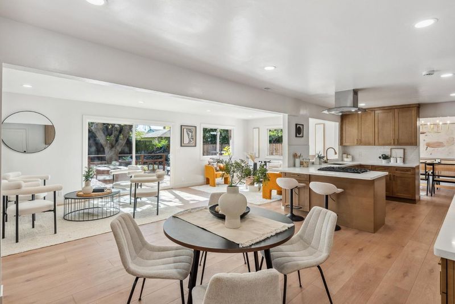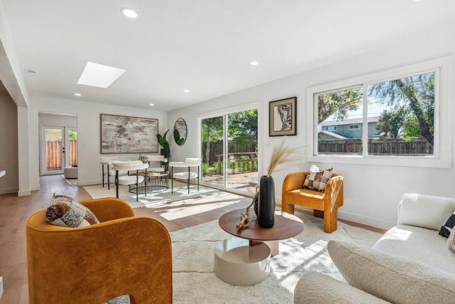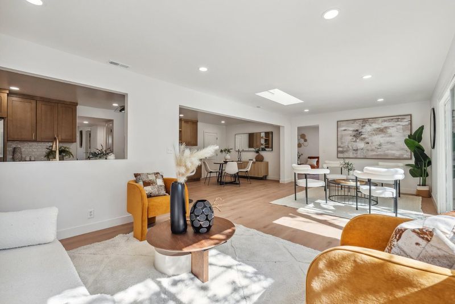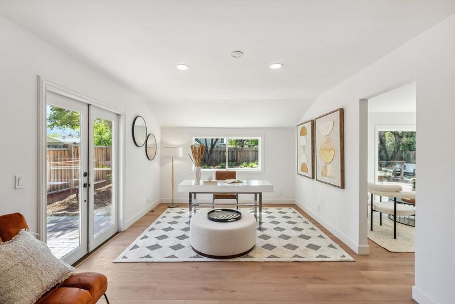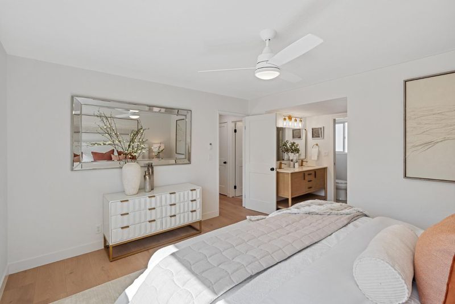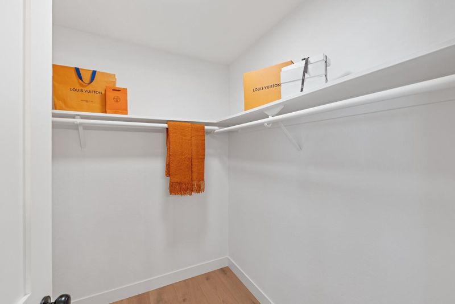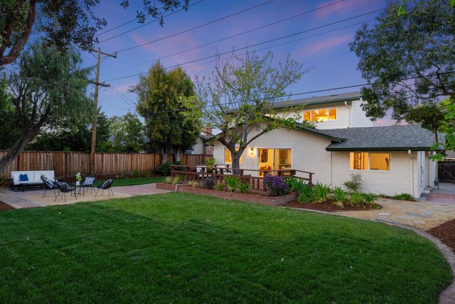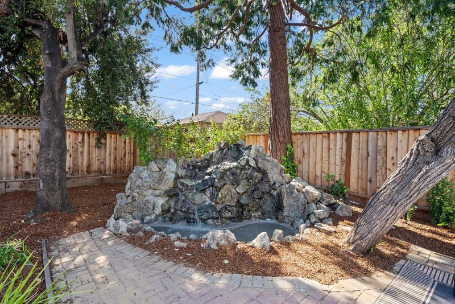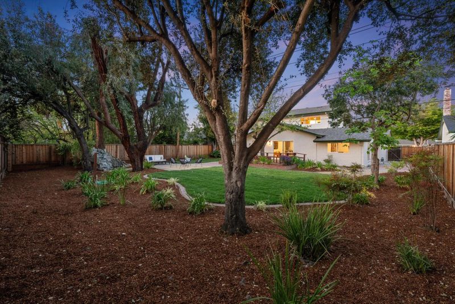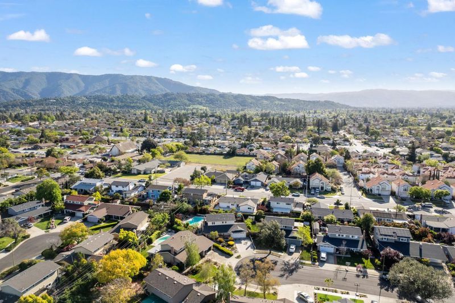
$2,098,000
2,337
SQ FT
$898
SQ/FT
5051 Joseph Lane
@ Tobias - 14 - Cambrian, San Jose
- 4 Bed
- 3 Bath
- 2 Park
- 2,337 sqft
- SAN JOSE
-

-
Fri Aug 15, 3:00 pm - 5:00 pm
Completely remodeled with permits and top rated Union Schools!
-
Sat Aug 16, 1:00 pm - 4:00 pm
Completely remodeled with permits and top rated Union Schools!
-
Sun Aug 17, 1:00 pm - 4:00 pm
Completely remodeled with permits and top rated Union Schools!
Welcome to 5051 Joseph Lane, situated on a generous nearly 10,000 sq ft lot in one of Cambrian Park's most desirable neighborhoods. This thoughtfully designed fully remodeled with permits 4B/3BA w/ over 2,300 sq ft of living space. Step inside to find a bright and inviting living room featuring a limestone gas fireplace and formal dining area that overlooks the expansive backyard, setting the stage for indoor-outdoor entertaining. The remodeled kitchen is a chef's dream with modern shaker wood cabinets, quartz stone countertops, and an extended buffet station ideal for hosting. Downstairs features a full bedroom and bath, offering flexibility for guests or multi-generational living. The spacious family room is filled with natural light and opens directly to the bonus room and the backyard beyond. Upstairs, you'll find two generous bedrooms, a fully remodeled bathroom, and a luxuriously remodeled primary retreat with a massive walk-in closet, double vanity, and imported tile walk-in shower. Outside, the backyard is a true entertainer's paradise with lush lawn space, mature landscaping, and a tranquil waterfall feature that brings a touch of nature to your everyday life. Located just a short walk to all three top-rated Union Schools with 9/10 Branham High!
- Days on Market
- 1 day
- Current Status
- Active
- Original Price
- $2,098,000
- List Price
- $2,098,000
- On Market Date
- Aug 13, 2025
- Property Type
- Single Family Home
- Area
- 14 - Cambrian
- Zip Code
- 95118
- MLS ID
- ML82017981
- APN
- 569-21-070
- Year Built
- 1963
- Stories in Building
- 2
- Possession
- Unavailable
- Data Source
- MLSL
- Origin MLS System
- MLSListings, Inc.
St. Timothy's Christian Academy
Private PK-5 Elementary, Religious, Nonprofit
Students: 141 Distance: 0.2mi
Carden Academy of Almaden
Private K-8 Elementary, Coed
Students: 250 Distance: 0.4mi
Lietz Elementary School
Public K-5 Elementary
Students: 596 Distance: 0.4mi
Branham High School
Public 9-12 Secondary
Students: 1802 Distance: 0.5mi
Challenger - Harwood
Private PK-4 Core Knowledge
Students: 198 Distance: 0.5mi
Stratford Middle School
Private 6-8 Core Knowledge
Students: 181 Distance: 0.6mi
- Bed
- 4
- Bath
- 3
- Double Sinks, Primary - Stall Shower(s), Shower and Tub, Stall Shower, Tile
- Parking
- 2
- Attached Garage
- SQ FT
- 2,337
- SQ FT Source
- Unavailable
- Lot SQ FT
- 9,705.0
- Lot Acres
- 0.222796 Acres
- Kitchen
- Countertop - Quartz, Dishwasher, Garbage Disposal, Hood Over Range, Oven Range - Gas, Pantry, Refrigerator
- Cooling
- Central AC
- Dining Room
- Dining Area in Family Room, Formal Dining Room
- Disclosures
- NHDS Report
- Family Room
- Separate Family Room
- Flooring
- Laminate
- Foundation
- Concrete Perimeter
- Fire Place
- Living Room
- Heating
- Central Forced Air - Gas
- Laundry
- In Garage
- Views
- Hills
- Fee
- Unavailable
MLS and other Information regarding properties for sale as shown in Theo have been obtained from various sources such as sellers, public records, agents and other third parties. This information may relate to the condition of the property, permitted or unpermitted uses, zoning, square footage, lot size/acreage or other matters affecting value or desirability. Unless otherwise indicated in writing, neither brokers, agents nor Theo have verified, or will verify, such information. If any such information is important to buyer in determining whether to buy, the price to pay or intended use of the property, buyer is urged to conduct their own investigation with qualified professionals, satisfy themselves with respect to that information, and to rely solely on the results of that investigation.
School data provided by GreatSchools. School service boundaries are intended to be used as reference only. To verify enrollment eligibility for a property, contact the school directly.
