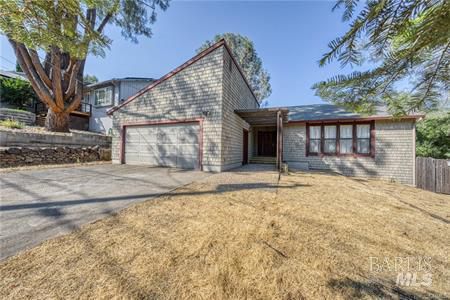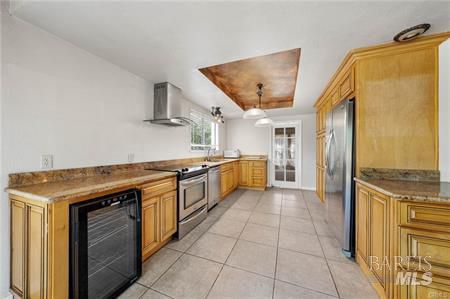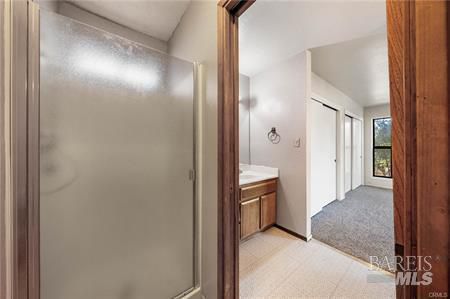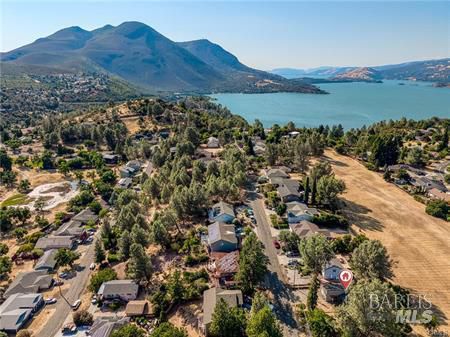
$279,000
1,680
SQ FT
$166
SQ/FT
10384 Walnut Way
@ Point Lakeview Road - Lake County, Kelseyville
- 2 Bed
- 3 (2/1) Bath
- 6 Park
- 1,680 sqft
- Kelseyville
-

Discover this charming single-level, modern-style home nestled in the Kelseyville Riviera, featuring an attached two-car garage. Experience traditional living with a welcoming formal living room just off the entry. The adjoining formal dining room is conveniently located next to the granite kitchen, which boasts stainless steel appliances, a center island, and a walk-in pantry. Enjoy your mornings in the breakfast nook overlooking a sunny deck and spacious backyard. The family room, complete with a cozy fireplace, vaulted exposed and wood ceilings is situated off the kitchen, offering an ideal space for relaxation. The primary bedroom provides direct access to the attached deck, ample double closets, and a private en-suite bathroom. Down the hall, you'll find a convenient laundry center and a half bath. The second bedroom also includes its own private bathroom and closet. Perfectly situated near Clearlake, you'll enjoy year-round fishing and water sports. The community also benefits from excellent schools and local shopping, adding to the allure of this wonderful neighborhood.
- Days on Market
- 27 days
- Current Status
- Contingent
- Original Price
- $279,000
- List Price
- $279,000
- On Market Date
- Jul 18, 2025
- Contingent Date
- Jul 30, 2025
- Property Type
- Single Family Residence
- Area
- Lake County
- Zip Code
- 95451
- MLS ID
- 325068684
- APN
- 043-401-090-000
- Year Built
- 1979
- Stories in Building
- Unavailable
- Possession
- Close Of Escrow
- Data Source
- BAREIS
- Origin MLS System
Riviera Elementary School
Public K-5 Elementary
Students: 233 Distance: 0.3mi
Believe In Math
Private 9-12
Students: NA Distance: 0.9mi
Pomo School
Public K-7 Elementary
Students: 703 Distance: 3.6mi
Clearlake Sda Christian
Private 1-8 Elementary, Religious, Coed
Students: 12 Distance: 4.6mi
Henderson Schoolhouse
Private 3-12
Students: NA Distance: 4.6mi
Richard H. Lewis Alternative School
Public K-12 Alternative
Students: 27 Distance: 4.7mi
- Bed
- 2
- Bath
- 3 (2/1)
- Parking
- 6
- Attached, Garage Facing Front, Uncovered Parking Spaces 2+
- SQ FT
- 1,680
- SQ FT Source
- Assessor Auto-Fill
- Lot SQ FT
- 7,405.0
- Lot Acres
- 0.17 Acres
- Kitchen
- Granite Counter, Kitchen/Family Combo, Pantry Cabinet
- Cooling
- Central
- Dining Room
- Dining/Family Combo
- Living Room
- Deck Attached
- Flooring
- Carpet, Tile, Vinyl
- Foundation
- Combination
- Fire Place
- Brick, Family Room, Wood Burning
- Heating
- Central, Fireplace(s)
- Laundry
- Laundry Closet
- Main Level
- Bedroom(s), Dining Room, Family Room, Full Bath(s), Garage, Kitchen, Primary Bedroom, Street Entrance
- Views
- Golf Course, Woods
- Possession
- Close Of Escrow
- Architectural Style
- Modern/High Tech
- * Fee
- $140
- Name
- Kelseyville Riviera
- Phone
- (707) 277-7281
- *Fee includes
- Other
MLS and other Information regarding properties for sale as shown in Theo have been obtained from various sources such as sellers, public records, agents and other third parties. This information may relate to the condition of the property, permitted or unpermitted uses, zoning, square footage, lot size/acreage or other matters affecting value or desirability. Unless otherwise indicated in writing, neither brokers, agents nor Theo have verified, or will verify, such information. If any such information is important to buyer in determining whether to buy, the price to pay or intended use of the property, buyer is urged to conduct their own investigation with qualified professionals, satisfy themselves with respect to that information, and to rely solely on the results of that investigation.
School data provided by GreatSchools. School service boundaries are intended to be used as reference only. To verify enrollment eligibility for a property, contact the school directly.







































