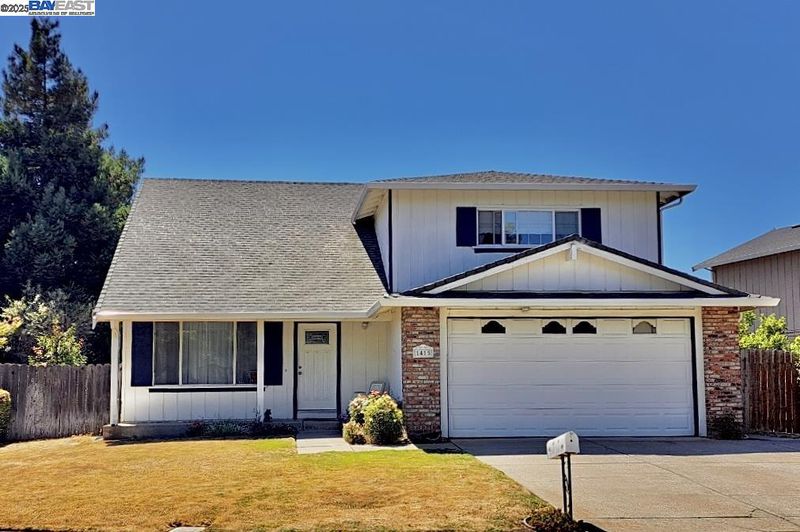
$449,000
1,760
SQ FT
$255
SQ/FT
1415 Pelican Way
@ Fulmar Dr. - Other, Suisun City
- 3 Bed
- 2.5 (2/1) Bath
- 2 Park
- 1,760 sqft
- Suisun City
-

Step into a world of possibility in this spacious Suisun City home. This two-story home offers a functional and flexible layout, ready for your personal touch. The main level features a welcoming living area, a convenient half bath, a dedicated laundry room, and direct access to a two-car garage. The spacious backyard is perfect for entertaining, gardening, or creating your own outdoor retreat.Upstairs, you’ll find a versatile den, three bedrooms, and two full bathrooms—ready to be reimagined into your dream spaces. The potential is endless. Located in a friendly, amenity-rich neighborhood, this home is just minutes from the Suisun City Marina, local shops, dining, and the Suisun–Fairfield Amtrak station. Solano Express, operated by SolTrans, offers direct bus service from Fairfield to the El Cerrito del Norte BART Station. Nearby parks, fishing spots, and Fairfield/Suisun wine tasting are all close at hand, with Napa Valley and Sacramento just a short drive away. Travis Air Force Base is also within easy reach. Perfect for buyers ready to create their forever home or contractors looking for their next project, this property is a true blank canvas in a sought-after location. Bring your vision, roll up your sleeves, and turn it into a masterpiece.
- Current Status
- Pending
- Original Price
- $449,000
- List Price
- $449,000
- On Market Date
- Oct 10, 2025
- Contract Date
- Oct 18, 2025
- Property Type
- Detached
- D/N/S
- Other
- Zip Code
- 94585
- MLS ID
- 41114364
- APN
- 0173263070
- Year Built
- 1978
- Stories in Building
- 2
- Possession
- Close Of Escrow
- Data Source
- MAXEBRDI
- Origin MLS System
- BAY EAST
Dan O. Root Elementary School
Public K-6 Elementary, Yr Round
Students: 847 Distance: 0.5mi
Suisun Elementary School
Public K-5 Elementary
Students: 517 Distance: 1.2mi
Crescent Elementary School
Public K-5 Elementary, Yr Round
Students: 607 Distance: 1.2mi
Tolenas Elementary School
Public K-5 Elementary
Students: 414 Distance: 1.2mi
Grange Middle School
Public 6-8 Middle
Students: 905 Distance: 1.9mi
H. Glenn Richardson School
Public K-12 Special Education
Students: 50 Distance: 2.0mi
- Bed
- 3
- Bath
- 2.5 (2/1)
- Parking
- 2
- Attached, Garage Door Opener
- SQ FT
- 1,760
- SQ FT Source
- Public Records
- Lot SQ FT
- 6,534.0
- Lot Acres
- 0.15 Acres
- Pool Info
- None
- Kitchen
- Dishwasher, Microwave, Free-Standing Range, Disposal, Pantry, Range/Oven Free Standing
- Cooling
- Central Air
- Disclosures
- Disclosure Package Avail
- Entry Level
- Exterior Details
- Garden, Back Yard, Front Yard, Garden/Play, Side Yard
- Flooring
- Laminate, Tile, Carpet
- Foundation
- Fire Place
- Family Room
- Heating
- Central
- Laundry
- Hookups Only, Laundry Room
- Main Level
- 1 Bath, Main Entry
- Possession
- Close Of Escrow
- Architectural Style
- Traditional
- Construction Status
- Existing
- Additional Miscellaneous Features
- Garden, Back Yard, Front Yard, Garden/Play, Side Yard
- Location
- Back Yard, Front Yard, Landscaped
- Roof
- Composition Shingles
- Fee
- Unavailable
MLS and other Information regarding properties for sale as shown in Theo have been obtained from various sources such as sellers, public records, agents and other third parties. This information may relate to the condition of the property, permitted or unpermitted uses, zoning, square footage, lot size/acreage or other matters affecting value or desirability. Unless otherwise indicated in writing, neither brokers, agents nor Theo have verified, or will verify, such information. If any such information is important to buyer in determining whether to buy, the price to pay or intended use of the property, buyer is urged to conduct their own investigation with qualified professionals, satisfy themselves with respect to that information, and to rely solely on the results of that investigation.
School data provided by GreatSchools. School service boundaries are intended to be used as reference only. To verify enrollment eligibility for a property, contact the school directly.



