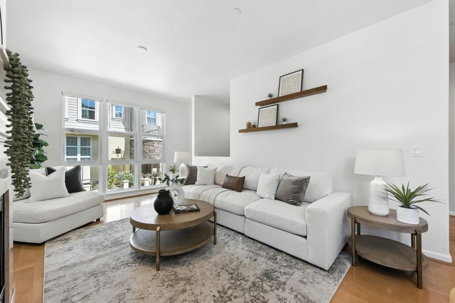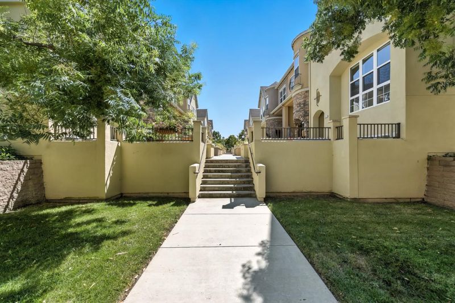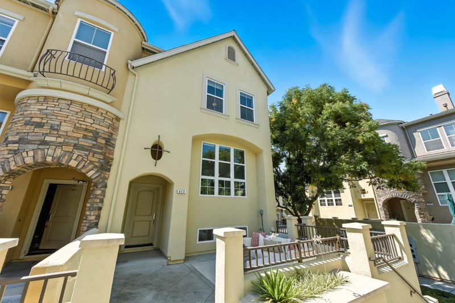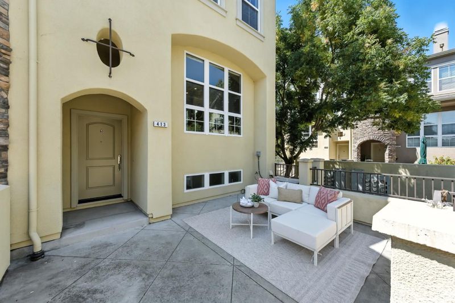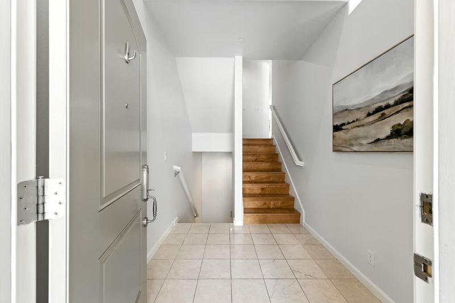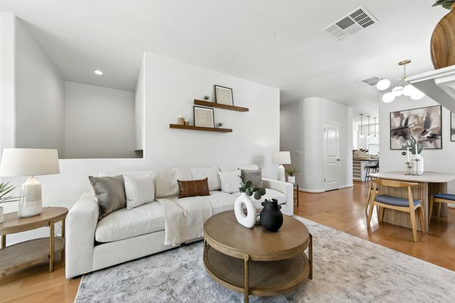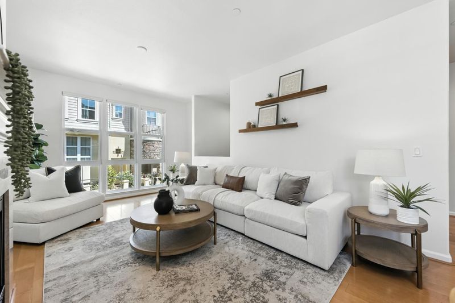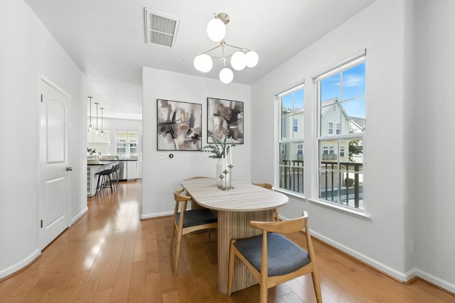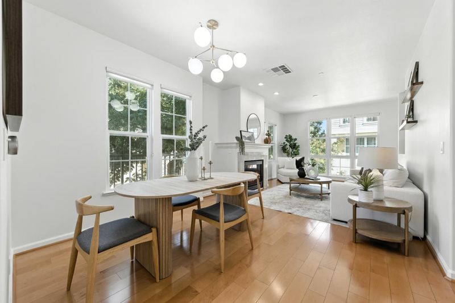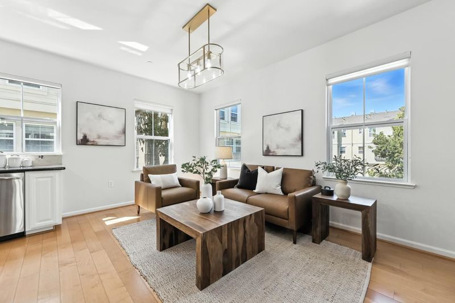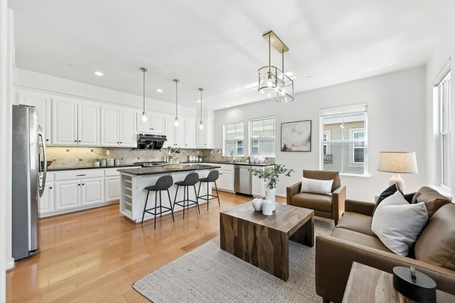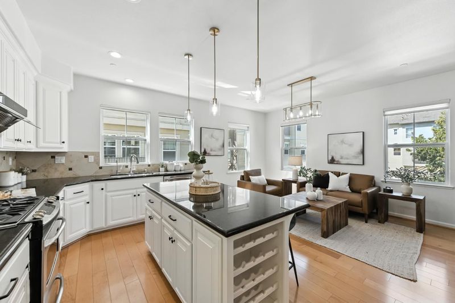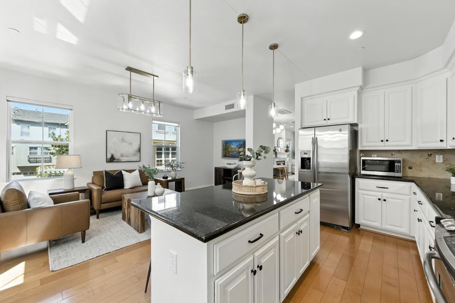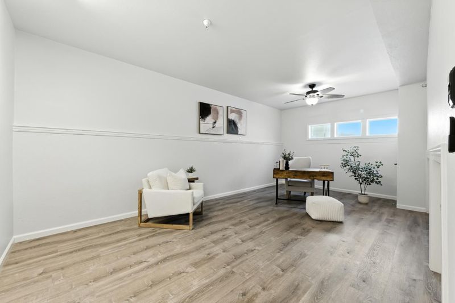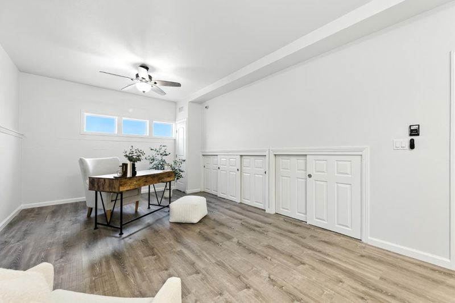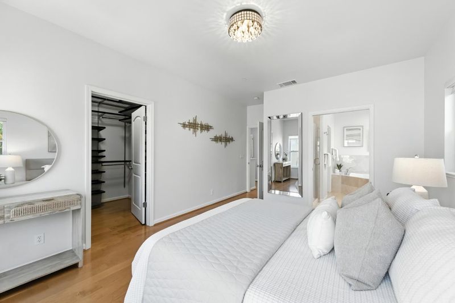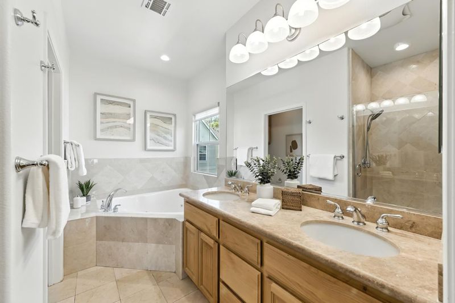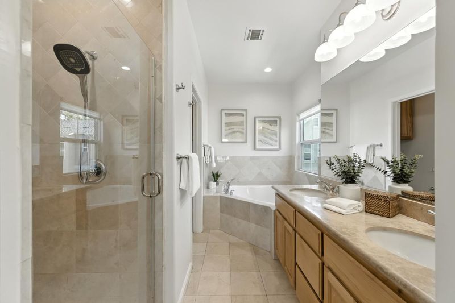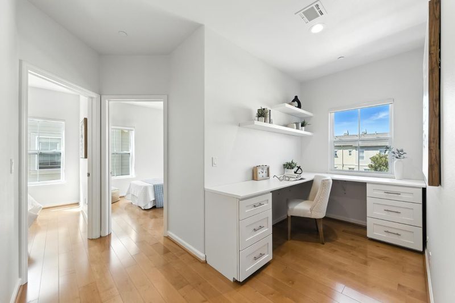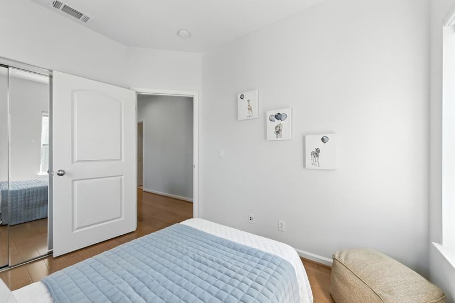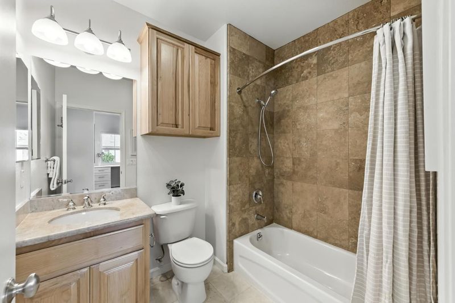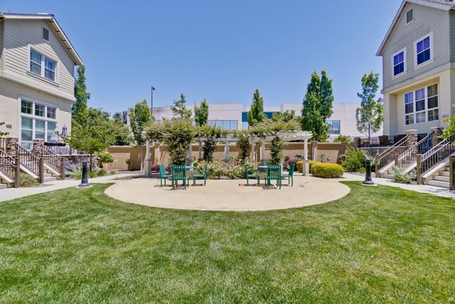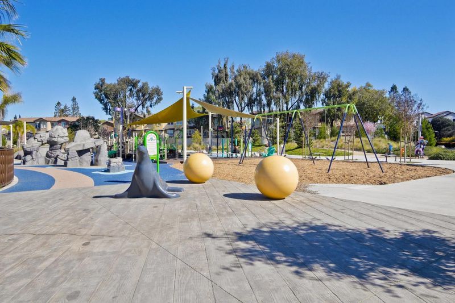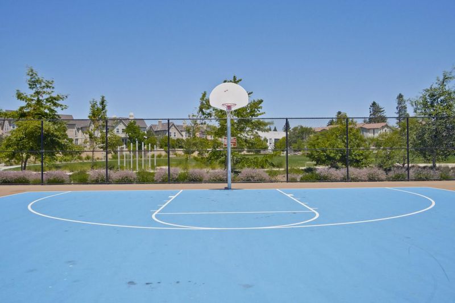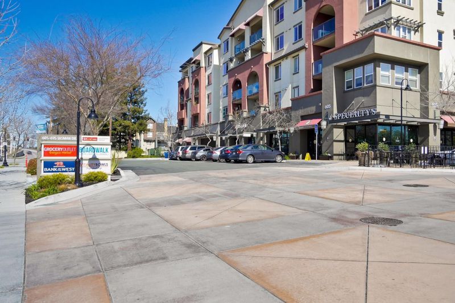
$1,499,000
1,740
SQ FT
$861
SQ/FT
413 Timor Terrace
@ N Fair Oaks and Weddell Dr - 19 - Sunnyvale, Sunnyvale
- 3 Bed
- 3 (2/1) Bath
- 32 Park
- 1,740 sqft
- SUNNYVALE
-

-
Sat Aug 16, 1:00 pm - 4:00 pm
-
Sun Aug 17, 1:00 pm - 4:00 pm
Welcome home to 413 Timor Ter, an exquisite end-unit townhome nestled inside Parkside Villas at Tasman Crossing. Brightened by extra windows on all levels, this luxurious home has been meticulously updated throughout including upgraded lighting, custom California Closets, high-end countertops & appliances, fresh paint, hardwood floors & a rare Bonus Room w/ crawl space storage. The spacious Living Room features a cozy gas fireplace & floor-to-ceiling windows. Adjacent to the kitchen, a separate Family Room is perfect for entertaining while cooking. The chefs kitchen boasts premium countertops, extensive cabinetry, a powerful exhaust system & high end appliances. Powder Room on the main level. Bonus Room located downstairs ideal for an office or gym. The Oversized Owners Suite offers dual sinks, soaking tub, separate shower, & a custom walk in closet. Spacious 2nd & 3rd bedrooms. Additional Loft area upstairs, perfect for reading nook or office. Just a short stroll to Seven Seas Park, VTA transit, grocery stores, & coffee shops! A quick drive to the new Downtown Sunnyvale w/ dining, shopping, & entertainment. Close to highways 101, 237, and 85! Proximity to major tech giants like Apple, Google, Nvidia, Meta, Microsoft, & Amazon make it a breeze to get to work. Don't miss out!
- Days on Market
- 2 days
- Current Status
- Active
- Original Price
- $1,499,000
- List Price
- $1,499,000
- On Market Date
- Aug 13, 2025
- Property Type
- Townhouse
- Area
- 19 - Sunnyvale
- Zip Code
- 94089
- MLS ID
- ML82017899
- APN
- 110-48-051
- Year Built
- 2007
- Stories in Building
- 2
- Possession
- Unavailable
- Data Source
- MLSL
- Origin MLS System
- MLSListings, Inc.
Summit Public School: Denali
Charter 6-12
Students: 575 Distance: 0.2mi
Spark Charter
Charter K-8
Students: 300 Distance: 0.5mi
Columbia Middle School
Public 6-8 Middle
Students: 790 Distance: 0.5mi
Lakewood Elementary School
Public K-5 Elementary
Students: 437 Distance: 0.7mi
San Miguel Elementary School
Public K-5 Elementary
Students: 403 Distance: 0.7mi
Rainbow Montessori C.D.C.
Private K-6 Montessori, Elementary, Coed
Students: 898 Distance: 0.9mi
- Bed
- 3
- Bath
- 3 (2/1)
- Shower and Tub
- Parking
- 32
- Attached Garage, Guest / Visitor Parking
- SQ FT
- 1,740
- SQ FT Source
- Unavailable
- Lot SQ FT
- 1,703.0
- Lot Acres
- 0.039096 Acres
- Kitchen
- 220 Volt Outlet, Countertop - Granite, Dishwasher, Cooktop - Gas, Freezer, Garbage Disposal, Hookups - Gas, Island, Microwave, Oven - Self Cleaning, Exhaust Fan, Refrigerator, Oven - Gas
- Cooling
- Central AC
- Dining Room
- Dining Area in Living Room, Eat in Kitchen
- Disclosures
- Natural Hazard Disclosure
- Family Room
- Kitchen / Family Room Combo
- Foundation
- Other
- Fire Place
- Gas Burning, Living Room
- Heating
- Central Forced Air - Gas
- Laundry
- Upper Floor, Washer / Dryer
- * Fee
- $320
- Name
- Parkside Villas of Sunnyvale HOA
- *Fee includes
- Exterior Painting, Garbage, Landscaping / Gardening, Reserves, Roof, and Other
MLS and other Information regarding properties for sale as shown in Theo have been obtained from various sources such as sellers, public records, agents and other third parties. This information may relate to the condition of the property, permitted or unpermitted uses, zoning, square footage, lot size/acreage or other matters affecting value or desirability. Unless otherwise indicated in writing, neither brokers, agents nor Theo have verified, or will verify, such information. If any such information is important to buyer in determining whether to buy, the price to pay or intended use of the property, buyer is urged to conduct their own investigation with qualified professionals, satisfy themselves with respect to that information, and to rely solely on the results of that investigation.
School data provided by GreatSchools. School service boundaries are intended to be used as reference only. To verify enrollment eligibility for a property, contact the school directly.
