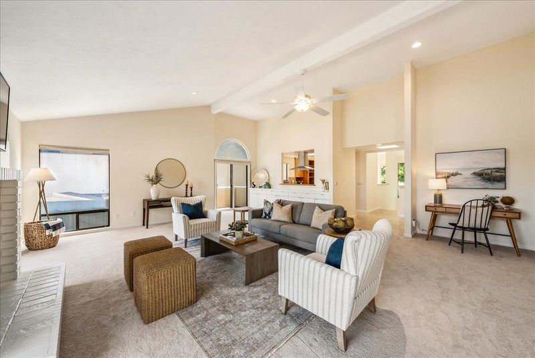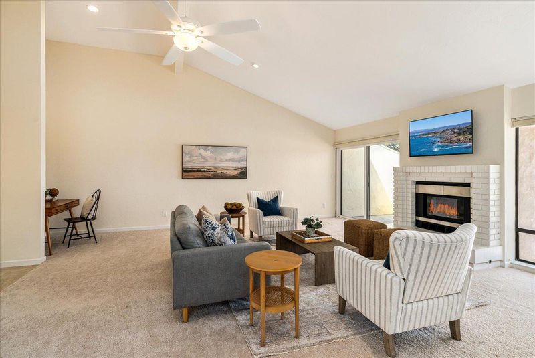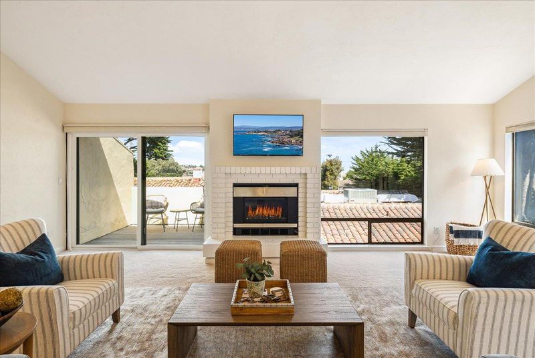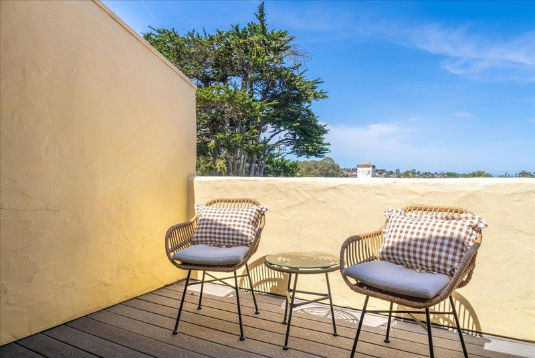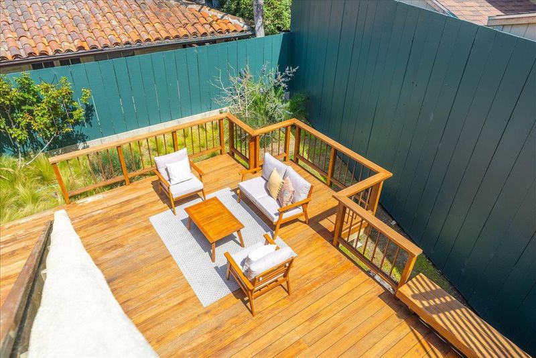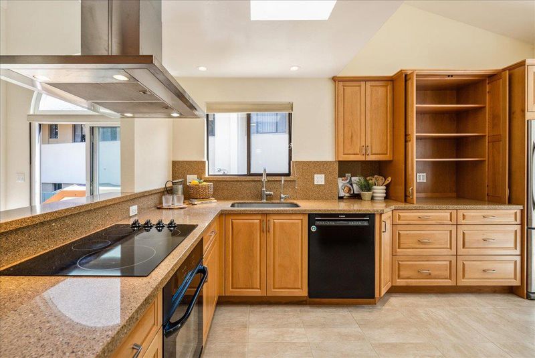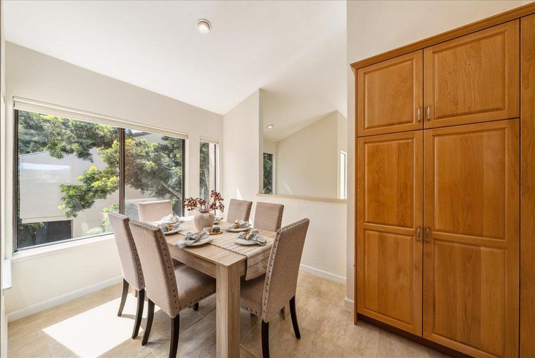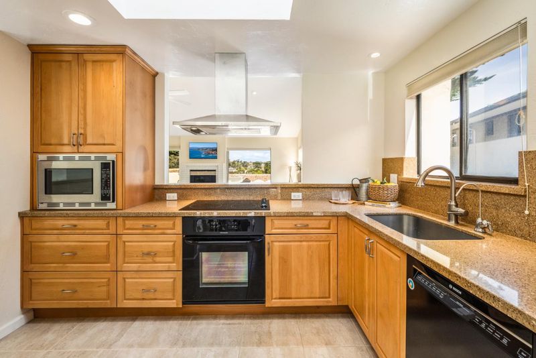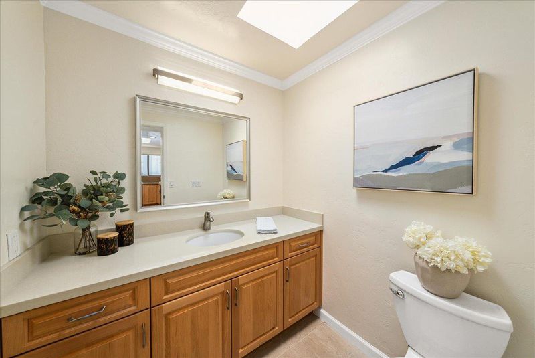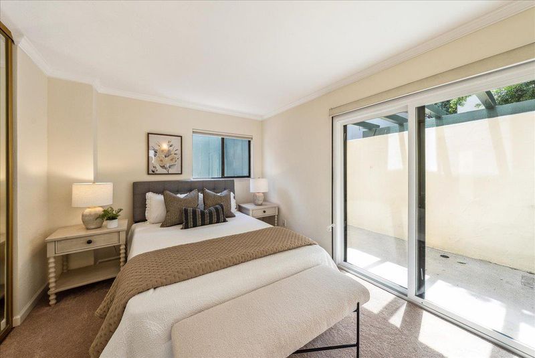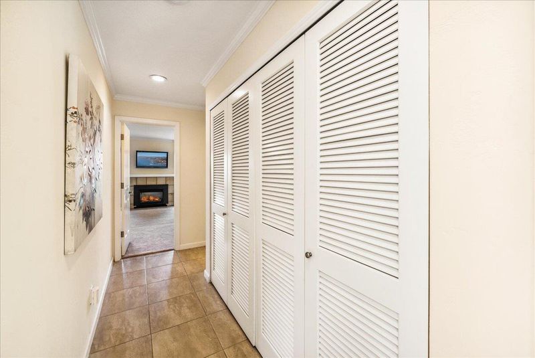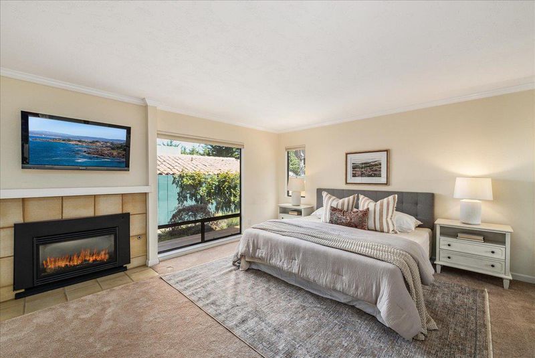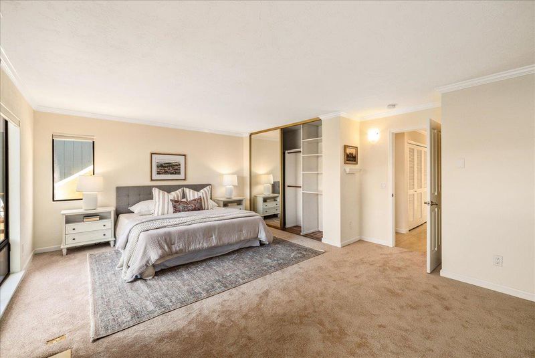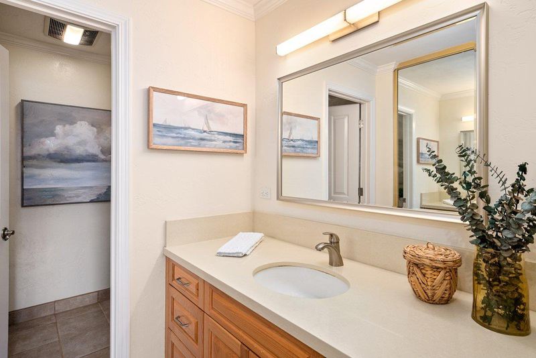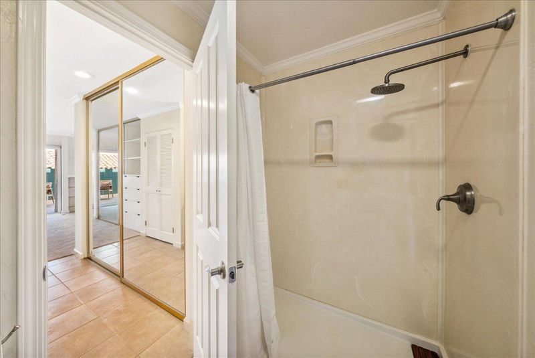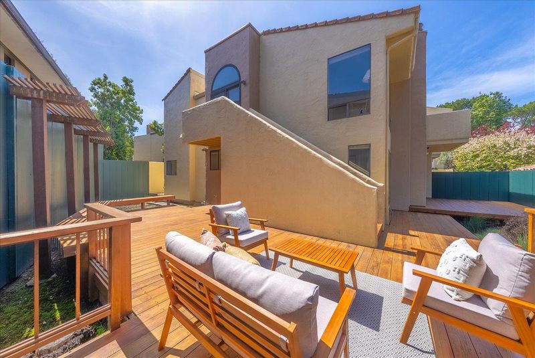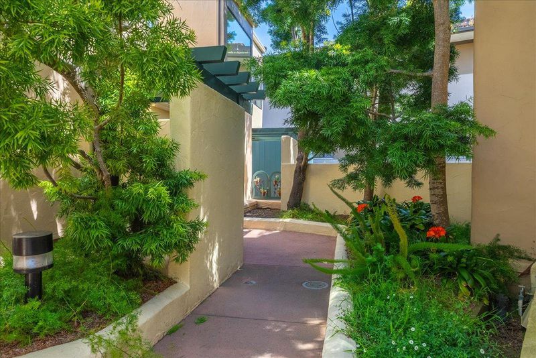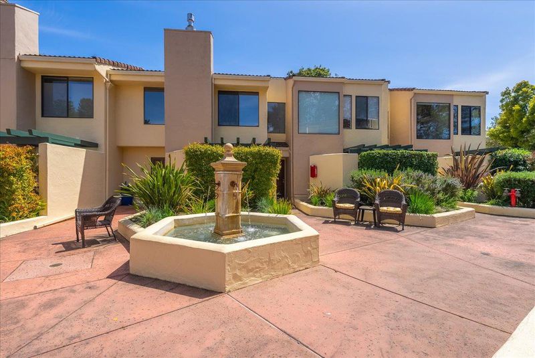
$1,099,000
2,050
SQ FT
$536
SQ/FT
7 Via Joaquin, #10
@ El Dorado Street - 113 - Monte Regio/Peter's Gate, Monterey
- 2 Bed
- 3 (2/1) Bath
- 9 Park
- 2,050 sqft
- MONTEREY
-

Conveniently tucked away in a private, peaceful setting yet just blocks from all that the Monterey Bay has to offer, this beautifully updated Villa Via Joaquin end unit condo with ocean peeks provides an exciting coastal lifestyle. Consisting of 2 bedrooms and 2.5 bathrooms plus an impressive vaulted ceiling living room, this unique opportunity features the largest square footage and outdoor space in the gated community. Property highlights include a spacious ground level primary suite complete with gas fireplace and an abundance of storage, versatile dine-in kitchen with custom alder wood cabinetry, balcony, massive wraparound deck, and secure underground parking for 2 vehicles. With beaches, award-winning restaurants, and shopping only minutes away, this would sure be an enjoyable place to call home.
- Days on Market
- 125 days
- Current Status
- Contingent
- Sold Price
- Original Price
- $1,199,000
- List Price
- $1,099,000
- On Market Date
- Apr 8, 2025
- Contract Date
- Aug 11, 2025
- Close Date
- Sep 10, 2025
- Property Type
- Condominium
- Area
- 113 - Monte Regio/Peter's Gate
- Zip Code
- 93940
- MLS ID
- ML82001571
- APN
- 001-604-010-000
- Year Built
- 1982
- Stories in Building
- Unavailable
- Possession
- COE
- COE
- Sep 10, 2025
- Data Source
- MLSL
- Origin MLS System
- MLSListings, Inc.
Monterey High School
Public 9-12 Secondary, Yr Round
Students: 1350 Distance: 0.4mi
San Carlos Elementary School
Private K-8 Elementary, Religious, Coed
Students: 302 Distance: 0.4mi
Monte Vista
Public K-5
Students: 365 Distance: 0.6mi
Trinity Christian High School
Private 9-12 Religious, Nonprofit
Students: 120 Distance: 0.7mi
Walter Colton
Public 6-8 Elementary, Yr Round
Students: 569 Distance: 0.8mi
Webb Home School
Private K-8
Students: NA Distance: 1.1mi
- Bed
- 2
- Bath
- 3 (2/1)
- Full on Ground Floor, Primary - Stall Shower(s), Shower over Tub - 1, Skylight, Solid Surface, Tile, Updated Bath
- Parking
- 9
- Assigned Spaces, Covered Parking, Electric Gate, Enclosed, Gate / Door Opener, Guest / Visitor Parking, Lighted Parking Area, Off-Street Parking, Parking Area, Underground Parking
- SQ FT
- 2,050
- SQ FT Source
- Unavailable
- Kitchen
- Cooktop - Electric, Countertop - Quartz, Dishwasher, Exhaust Fan, Hood Over Range, Microwave, Oven - Built-In, Refrigerator, Skylight
- Cooling
- Ceiling Fan
- Dining Room
- Dining Area, Eat in Kitchen
- Disclosures
- Natural Hazard Disclosure
- Family Room
- No Family Room
- Flooring
- Carpet, Hardwood, Tile
- Foundation
- Concrete Perimeter and Slab
- Fire Place
- Gas Burning, Gas Log, Living Room, Primary Bedroom
- Heating
- Baseboard, Electric, Fireplace, Radiant Floors
- Laundry
- Electricity Hookup (220V), Inside, Washer / Dryer
- Views
- Bay, City Lights, Garden / Greenbelt, Ocean
- Possession
- COE
- * Fee
- $690
- Name
- Villa Via Joaquin Community Association
- *Fee includes
- Common Area Electricity, Exterior Painting, Garbage, Insurance - Common Area, Maintenance - Common Area, Maintenance - Exterior, Reserves, and Roof
MLS and other Information regarding properties for sale as shown in Theo have been obtained from various sources such as sellers, public records, agents and other third parties. This information may relate to the condition of the property, permitted or unpermitted uses, zoning, square footage, lot size/acreage or other matters affecting value or desirability. Unless otherwise indicated in writing, neither brokers, agents nor Theo have verified, or will verify, such information. If any such information is important to buyer in determining whether to buy, the price to pay or intended use of the property, buyer is urged to conduct their own investigation with qualified professionals, satisfy themselves with respect to that information, and to rely solely on the results of that investigation.
School data provided by GreatSchools. School service boundaries are intended to be used as reference only. To verify enrollment eligibility for a property, contact the school directly.
