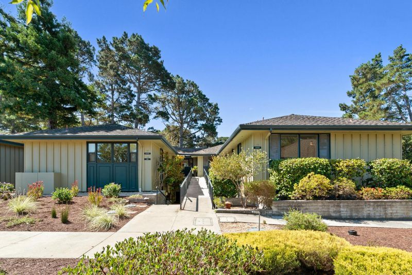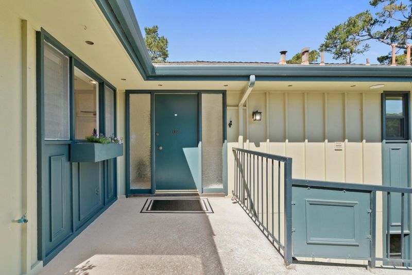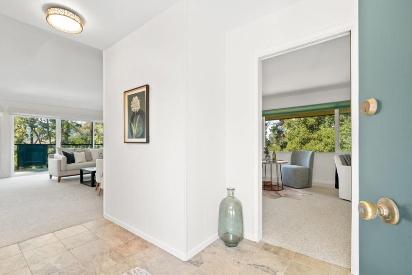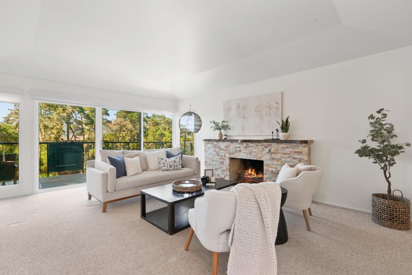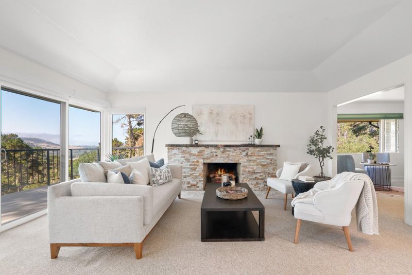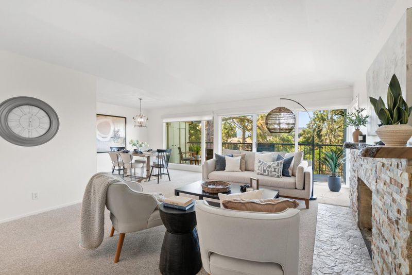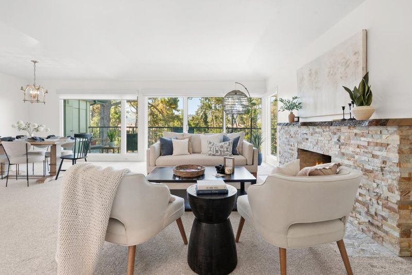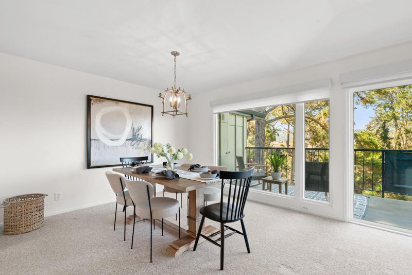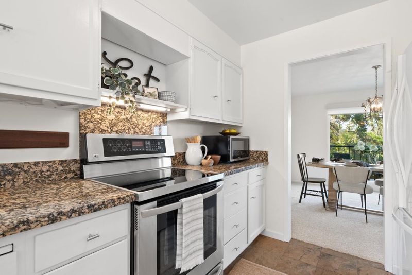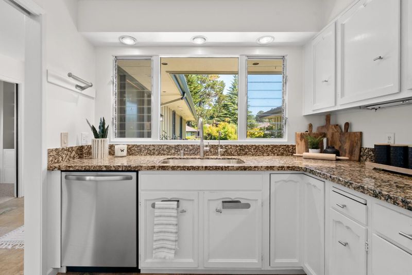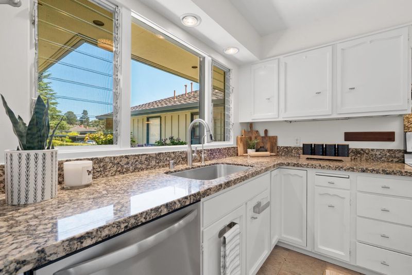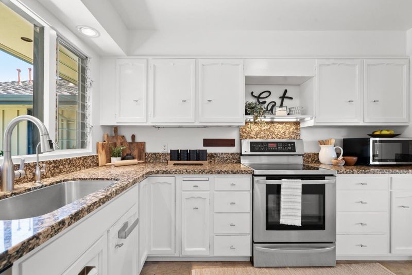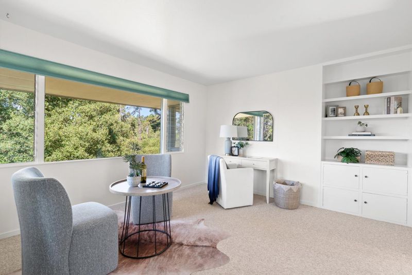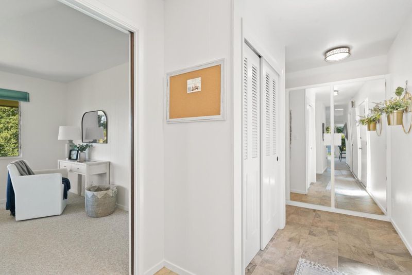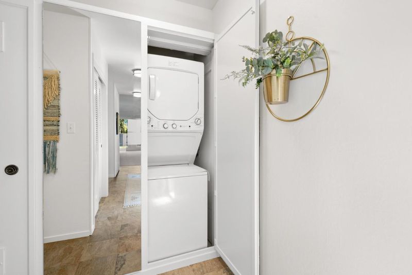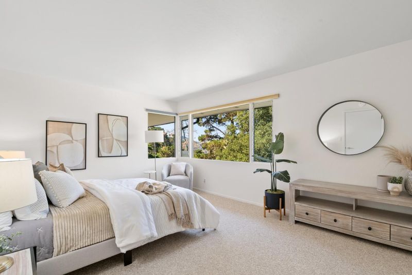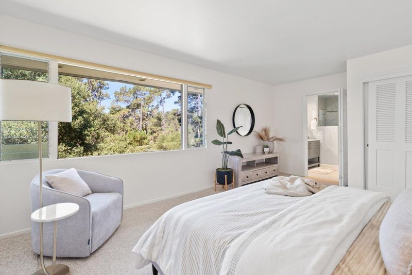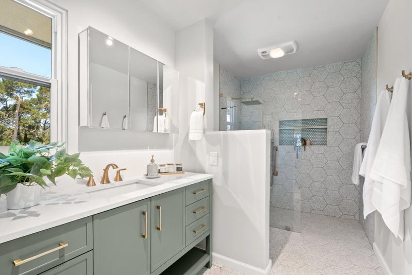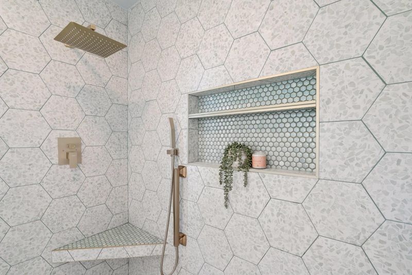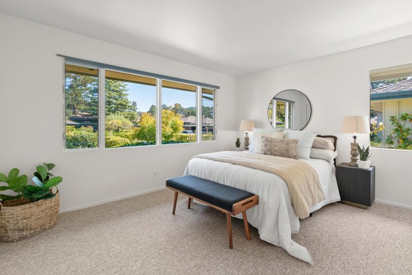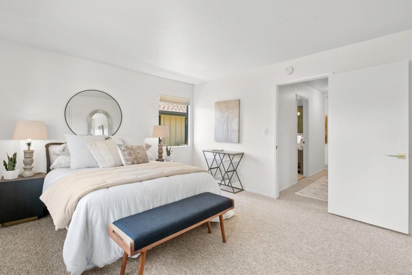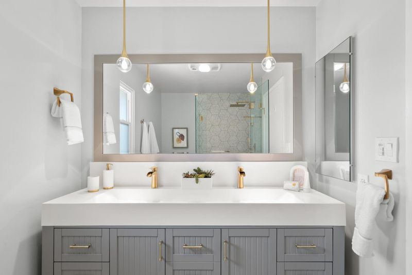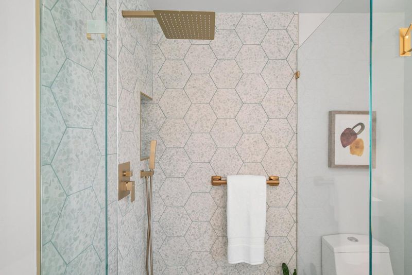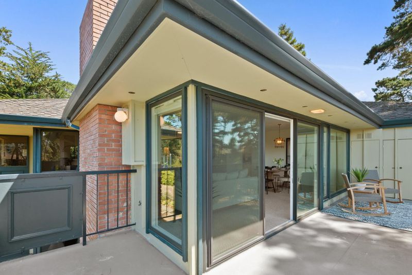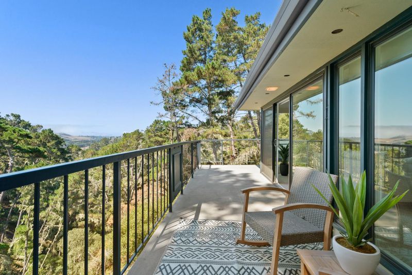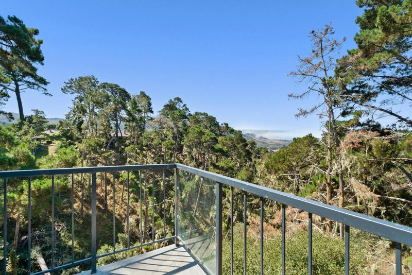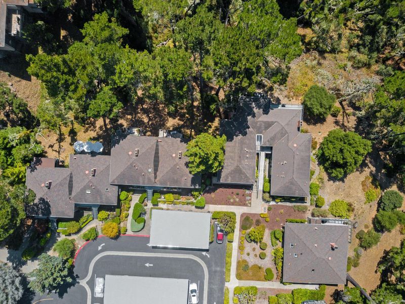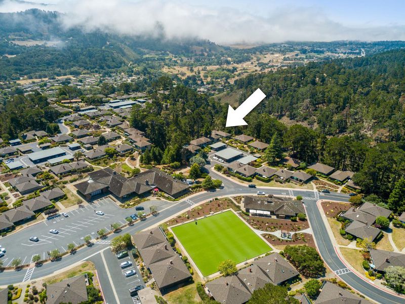
$1,080,000
1,480
SQ FT
$730
SQ/FT
115 Del Mesa Carmel
@ Carmel Valley Rd. - 162 - Hacienda / Del Mesa, Carmel Valley
- 2 Bed
- 2 Bath
- 1 Park
- 1,480 sqft
- CARMEL VALLEY
-

Perched in a breathtaking location with panoramic views of the Pacific Ocean, Pt. Lobos, the Santa Lucia Mountains, and a serene, forested canyon, this light-filled, stylish home is an entertainers dream. This beautifully updated home exemplifies the best of Carmel Valley living in the area's premier active adult community. Floor-to-ceiling windows frame spectacular views in the living room area, complemented by a gas fireplace with live-edge wood mantle and stone surround. The open concept living and dining area flows into a cozy den/library with retro wet bar for added charm. The gourmet kitchen features granite countertops, step in pantry, ample cabinetry, counter space, and in-unit laundry with upgraded tankless water heater. Bathrooms are exquisitely remodeled to offer a spa-like experience, with curbless, floor-to-ceiling tiled showers, rain heads, handheld wands, and frameless glass doors. Radiant heated floors ensure year-round comfort throughout the Model F unit. Del Mesa Carmel is a premier 55+ gated community with a clubhouse, gourmet restaurant, library, indoor pool/spa, fitness center, putting green, lawn bowling, garden plots, walking trails, vibrant events, and beautifully maintained grounds.
- Days on Market
- 4 days
- Current Status
- Active
- Original Price
- $1,080,000
- List Price
- $1,080,000
- On Market Date
- Sep 5, 2025
- Property Type
- Condominium
- Area
- 162 - Hacienda / Del Mesa
- Zip Code
- 93923
- MLS ID
- ML82020518
- APN
- 015-447-015-000
- Year Built
- 1968
- Stories in Building
- 1
- Possession
- COE
- Data Source
- MLSL
- Origin MLS System
- MLSListings, Inc.
Carmel Middle School
Public 6-8 Middle
Students: 625 Distance: 1.2mi
Carmel High School
Public 9-12 Secondary
Students: 845 Distance: 2.1mi
All Saints' Day School
Private PK-8 Elementary, Religious, Coed
Students: 174 Distance: 2.4mi
Foothill Elementary School
Public K-5 Elementary, Yr Round
Students: 299 Distance: 2.5mi
Junipero Serra School
Private PK-8 Elementary, Religious, Coed
Students: 190 Distance: 2.6mi
La Mesa Elementary School
Public K-5 Elementary, Yr Round
Students: 431 Distance: 2.6mi
- Bed
- 2
- Bath
- 2
- Double Sinks, Dual Flush Toilet, Primary - Stall Shower(s), Solid Surface, Stall Shower - 2+, Tile, Updated Bath
- Parking
- 1
- Assigned Spaces, Carport, Common Parking Area, Covered Parking, Guest / Visitor Parking, Lighted Parking Area, No Garage
- SQ FT
- 1,480
- SQ FT Source
- Unavailable
- Pool Info
- Community Facility, Pool - Heated, Spa / Hot Tub
- Kitchen
- 220 Volt Outlet, Countertop - Granite, Exhaust Fan, Freezer, Garbage Disposal, Hood Over Range, Hookups - Ice Maker, Oven Range - Electric, Pantry, Refrigerator
- Cooling
- None
- Dining Room
- Dining Area, Dining Area in Family Room
- Disclosures
- Natural Hazard Disclosure
- Family Room
- Separate Family Room
- Flooring
- Carpet, Tile
- Foundation
- Pillars / Posts / Piers
- Fire Place
- Gas Burning, Living Room
- Heating
- Fireplace, Radiant Floors
- Laundry
- Washer / Dryer
- Views
- Canyon, Forest / Woods, Mountains, Ocean
- Possession
- COE
- Architectural Style
- Bungalow, Traditional
- * Fee
- $2,266
- Name
- Del Mesa Carmel Community Asso. Inc.
- Phone
- (831) 624-1853
- *Fee includes
- Cable / Dish, Common Area Electricity, Common Area Gas, Decks, Electricity, Exterior Painting, Garbage, Gas, Heating, Hot Water, Insurance - Common Area, Insurance - Structure, Landscaping / Gardening, Maintenance - Common Area, Maintenance - Exterior, Maintenance - Road, Maintenance - Unit Yard, Management Fee, Organized Activities, Pool, Spa, or Tennis, Reserves, Roof, Security Service, Sewer, Water, and Water / Sewer
MLS and other Information regarding properties for sale as shown in Theo have been obtained from various sources such as sellers, public records, agents and other third parties. This information may relate to the condition of the property, permitted or unpermitted uses, zoning, square footage, lot size/acreage or other matters affecting value or desirability. Unless otherwise indicated in writing, neither brokers, agents nor Theo have verified, or will verify, such information. If any such information is important to buyer in determining whether to buy, the price to pay or intended use of the property, buyer is urged to conduct their own investigation with qualified professionals, satisfy themselves with respect to that information, and to rely solely on the results of that investigation.
School data provided by GreatSchools. School service boundaries are intended to be used as reference only. To verify enrollment eligibility for a property, contact the school directly.
