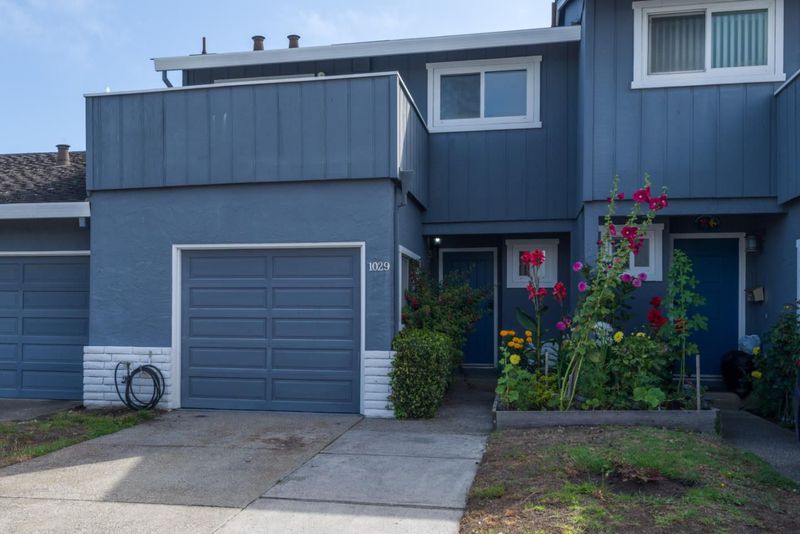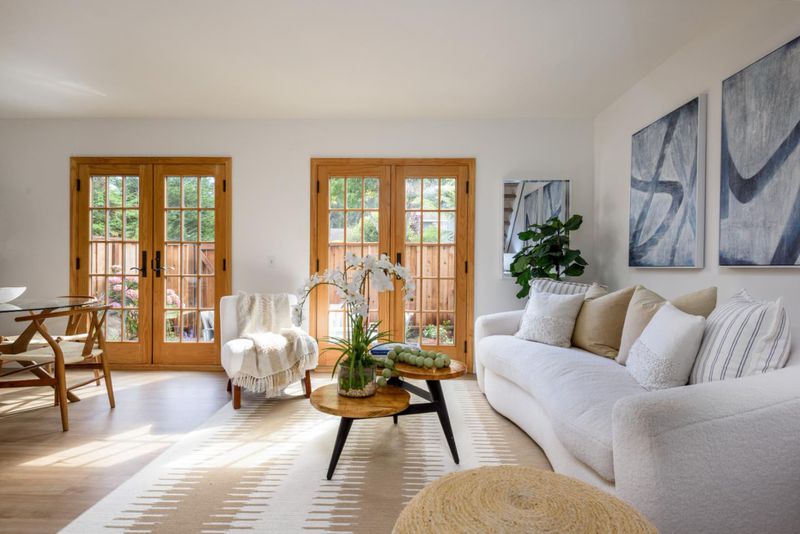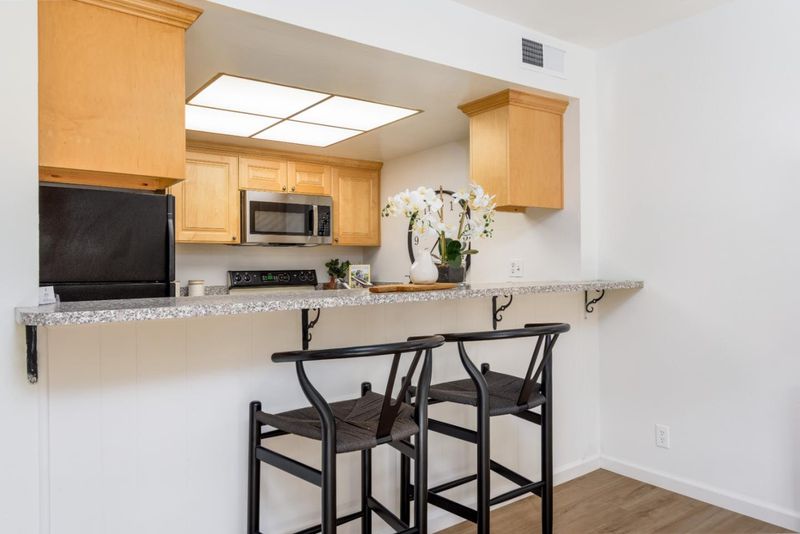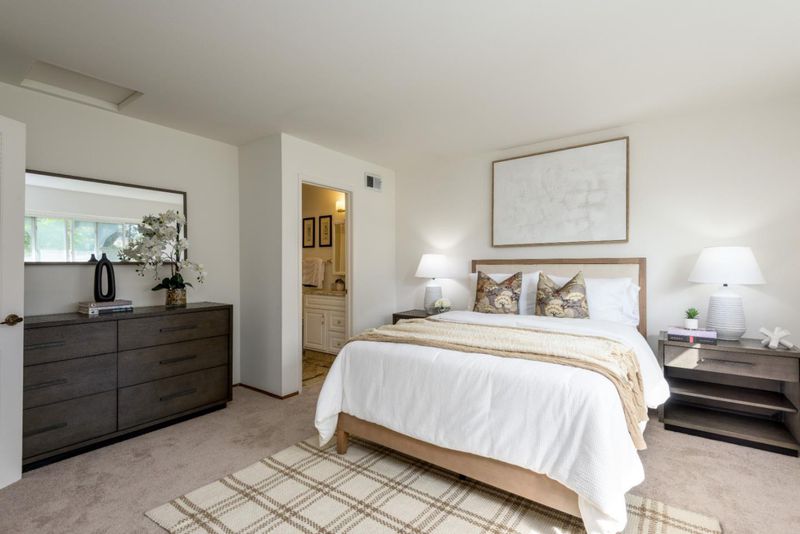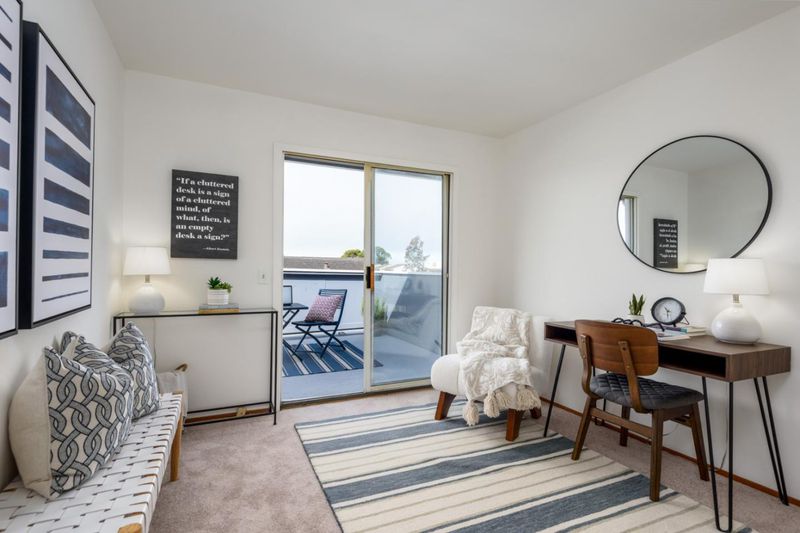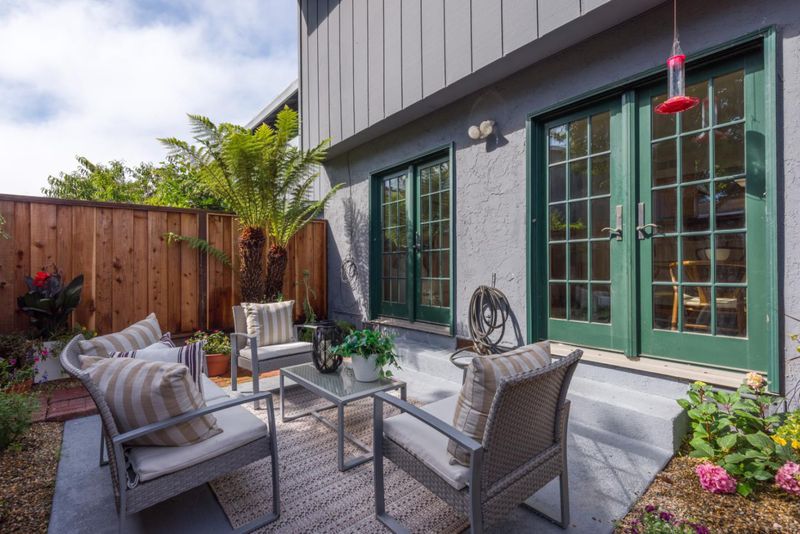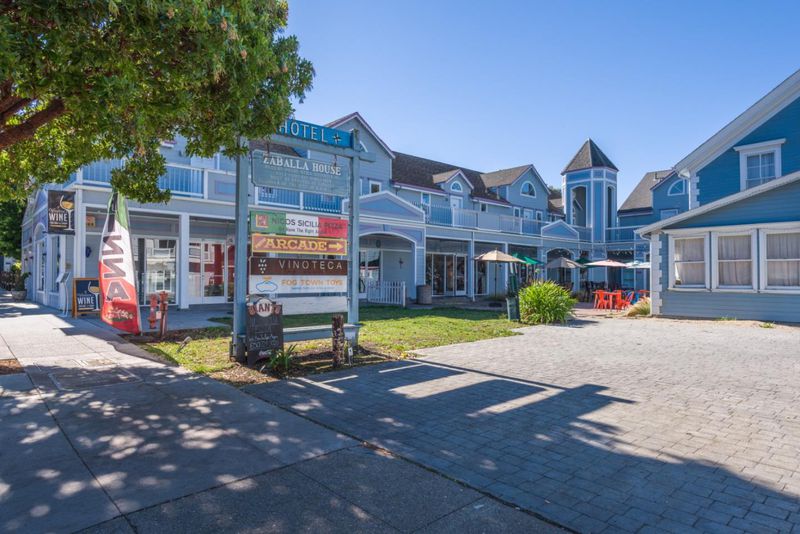
$799,000
1,190
SQ FT
$671
SQ/FT
1029 Suzanne Court
@ Colonel Way - 606 - East of Highway 1 / Spanish Town, Half Moon Bay
- 3 Bed
- 2 (1/1) Bath
- 3 Park
- 1,190 sqft
- HALF MOON BAY
-

-
Sun Sep 14, 1:00 pm - 4:00 pm
Charming home with Elegance
This charming townhouse in the Villa Cardoza Community of Half Moon Bay offers a convenient and comfortable lifestyle. It features a thoughtfully designed floor plan with an entry hall, half bathroom, modern kitchen with light cabinetry and ample storage, and a spacious living/dining area with dual French doors that add elegance and lead to an English garden oasis for outdoor dining and entertaining. The home has been recently refreshed with new interior paint. Upstairs, you'll find a primary bedroom with a walk-in closet, full bathroom, and two additional bedroomsone versatile room that can be used as an office with a balcony offering a glimpse of the ocean view. Suzanne Court provides access to a communal lawn area with mature trees, a BBQ area, picnic benches, and lush garden flowers. The attached one-car garage has been recently updated with coated flooring, includes laundry facilities, and extra storage cabinets. Located near coastal beaches, at the end of town, with easy highway access, this home is perfect for commuting to San Francisco and Silicon Valley while enjoying peaceful coastal living.
- Days on Market
- 4 days
- Current Status
- Active
- Original Price
- $799,000
- List Price
- $799,000
- On Market Date
- Sep 8, 2025
- Property Type
- Townhouse
- Area
- 606 - East of Highway 1 / Spanish Town
- Zip Code
- 94019
- MLS ID
- ML82020812
- APN
- 056-511-130
- Year Built
- 1970
- Stories in Building
- 2
- Possession
- COE
- Data Source
- MLSL
- Origin MLS System
- MLSListings, Inc.
Sea Crest School
Private K-8 Elementary, Coed
Students: 230 Distance: 0.1mi
Manuel F. Cunha Intermediate School
Public 6-8 Middle, Coed
Students: 765 Distance: 0.6mi
La Costa Adult
Public n/a Adult Education
Students: NA Distance: 0.7mi
Alvin S. Hatch Elementary School
Public K-5 Elementary
Students: 567 Distance: 0.7mi
Pilarcitos Alternative High (Continuation) School
Public 9-12 Continuation
Students: 42 Distance: 0.7mi
Half Moon Bay High School
Public 9-12 Secondary, Coed
Students: 1001 Distance: 1.2mi
- Bed
- 3
- Bath
- 2 (1/1)
- Half on Ground Floor, Shower over Tub - 1
- Parking
- 3
- Attached Garage, Gate / Door Opener, Guest / Visitor Parking, Off-Site Parking, On Street
- SQ FT
- 1,190
- SQ FT Source
- Unavailable
- Lot SQ FT
- 1,512.0
- Lot Acres
- 0.034711 Acres
- Kitchen
- Countertop - Formica, Dishwasher, Microwave, Oven Range - Electric, Refrigerator
- Cooling
- None
- Dining Room
- Dining Area in Living Room
- Disclosures
- Natural Hazard Disclosure, NHDS Report
- Family Room
- No Family Room
- Flooring
- Carpet, Hardwood, Laminate, Tile, Vinyl / Linoleum
- Foundation
- Concrete Perimeter and Slab
- Heating
- Forced Air
- Laundry
- In Garage, Washer / Dryer
- Views
- Neighborhood
- Possession
- COE
- Architectural Style
- Traditional
- * Fee
- $477
- Name
- Villa Cardoza HOA
- Phone
- 408-559-1977
- *Fee includes
- Common Area Electricity, Common Area Gas, Exterior Painting, Garbage, Insurance - Common Area, Landscaping / Gardening, Maintenance - Exterior, and Water / Sewer
MLS and other Information regarding properties for sale as shown in Theo have been obtained from various sources such as sellers, public records, agents and other third parties. This information may relate to the condition of the property, permitted or unpermitted uses, zoning, square footage, lot size/acreage or other matters affecting value or desirability. Unless otherwise indicated in writing, neither brokers, agents nor Theo have verified, or will verify, such information. If any such information is important to buyer in determining whether to buy, the price to pay or intended use of the property, buyer is urged to conduct their own investigation with qualified professionals, satisfy themselves with respect to that information, and to rely solely on the results of that investigation.
School data provided by GreatSchools. School service boundaries are intended to be used as reference only. To verify enrollment eligibility for a property, contact the school directly.
