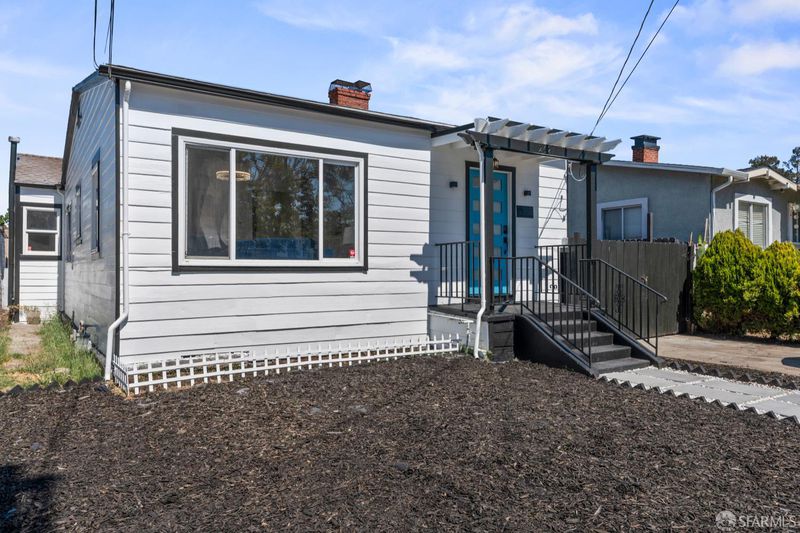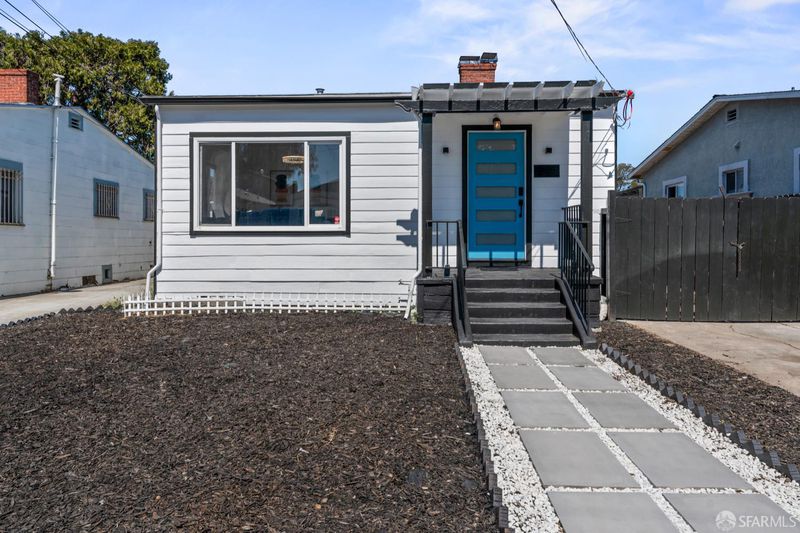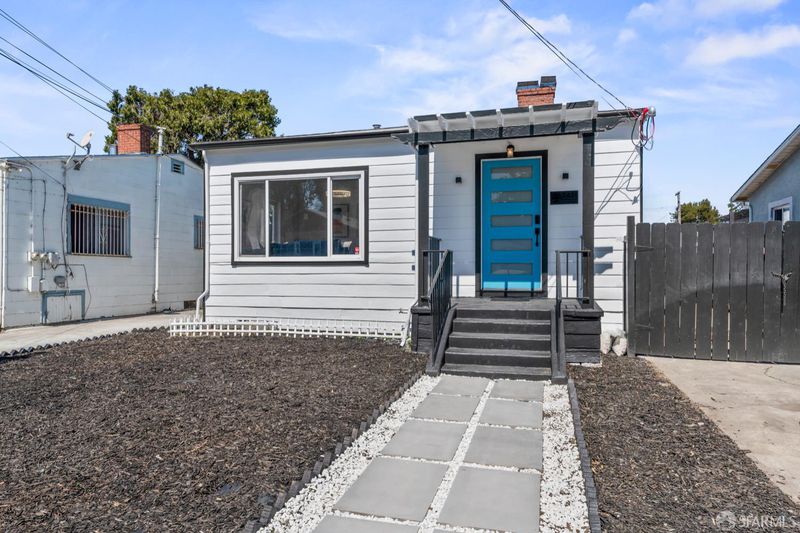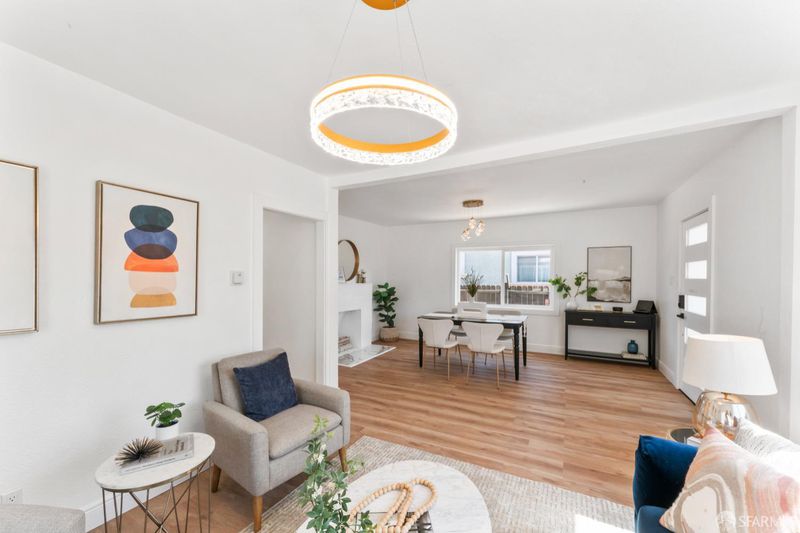
$499,000
1,196
SQ FT
$417
SQ/FT
2621 Ritchie St
@ Hillside - 2621 - , Oakland
- 3 Bed
- 1 Bath
- 4 Park
- 1,196 sqft
- Oakland
-

-
Sun Sep 7, 12:00 pm - 3:00 pm
Beautifully renovated 3-bedroom, 1-bathroom home
Welcome to 2621 Ritchie Street, a beautifully renovated 3-bedroom, 1-bathroom home that perfectly blends modern finishes with everyday comfort. Step inside to find dual-pane windows that flood the home with natural light and luxury vinyl floors that run seamlessly throughout. The brand-new kitchen features sleek quartz countertops, new cabinets, stainless steel appliances, and ample cabinetryideal for cooking and entertaining. The bathroom has been fully updated with stylish luxury tile and an elevated lighting package, bringing a spa-like feel to your daily routine. This home also offers updated electrical with a new panel, ensuring peace of mind for years to come. The huge garage provides versatile storage or workspace potential, while the large lot gives plenty of outdoor space for gardening, gatherings, or expansion possibilities. Located on a wide, quiet street, this move-in ready property is a rare find in Oaklandmodern, functional, and full of charm.
- Days on Market
- 3 days
- Current Status
- Active
- Original Price
- $499,000
- List Price
- $499,000
- On Market Date
- Sep 4, 2025
- Property Type
- Single Family Residence
- District
- 2621 -
- Zip Code
- 94605
- MLS ID
- 425069933
- APN
- 040-3384-018
- Year Built
- 1924
- Stories in Building
- 0
- Possession
- Close Of Escrow
- Data Source
- SFAR
- Origin MLS System
Aspire College Academy
Charter K-5
Students: 286 Distance: 0.1mi
East Oakland Pride Elementary School
Public K-5 Elementary
Students: 337 Distance: 0.3mi
Parker Elementary School
Public K-8 Elementary
Students: 314 Distance: 0.3mi
Candell's College Preparatory School
Private K-12 Religious, Nonprofit
Students: 90 Distance: 0.4mi
Oakland Unity Middle
Charter 6-8
Students: 184 Distance: 0.5mi
Markham Elementary School
Public K-5 Elementary
Students: 330 Distance: 0.5mi
- Bed
- 3
- Bath
- 1
- Tub w/Shower Over
- Parking
- 4
- Detached
- SQ FT
- 1,196
- SQ FT Source
- Unavailable
- Lot SQ FT
- 4,800.0
- Lot Acres
- 0.1102 Acres
- Kitchen
- Island, Pantry Cabinet, Quartz Counter
- Dining Room
- Dining/Family Combo
- Flooring
- Vinyl
- Foundation
- Concrete
- Fire Place
- Wood Burning
- Heating
- Central
- Laundry
- Electric, Other
- Possession
- Close Of Escrow
- Basement
- Partial
- Architectural Style
- Bungalow
- Special Listing Conditions
- None
- Fee
- $0
MLS and other Information regarding properties for sale as shown in Theo have been obtained from various sources such as sellers, public records, agents and other third parties. This information may relate to the condition of the property, permitted or unpermitted uses, zoning, square footage, lot size/acreage or other matters affecting value or desirability. Unless otherwise indicated in writing, neither brokers, agents nor Theo have verified, or will verify, such information. If any such information is important to buyer in determining whether to buy, the price to pay or intended use of the property, buyer is urged to conduct their own investigation with qualified professionals, satisfy themselves with respect to that information, and to rely solely on the results of that investigation.
School data provided by GreatSchools. School service boundaries are intended to be used as reference only. To verify enrollment eligibility for a property, contact the school directly.
































