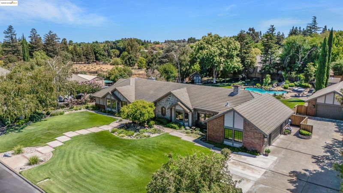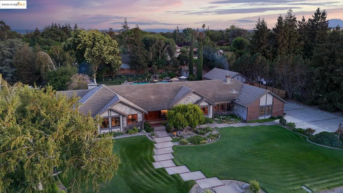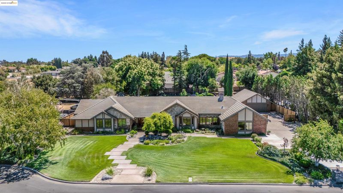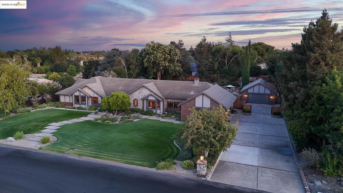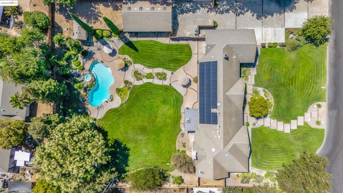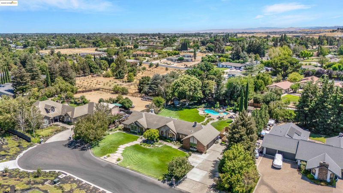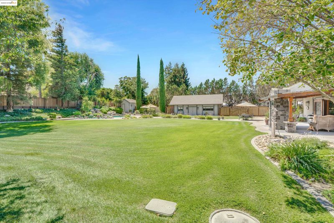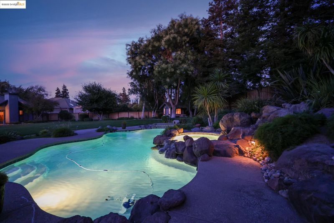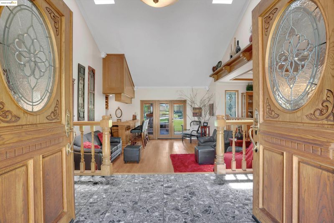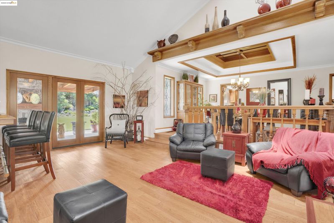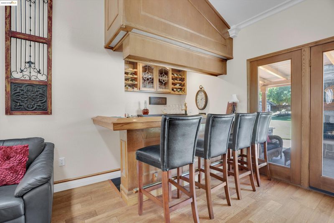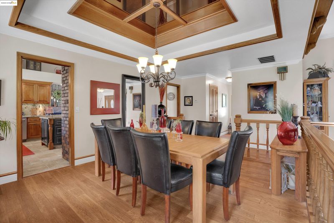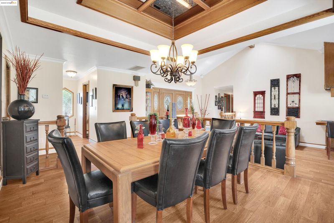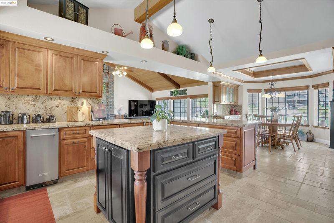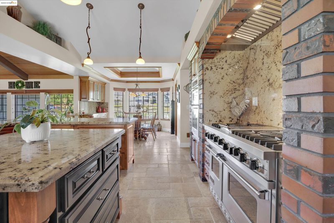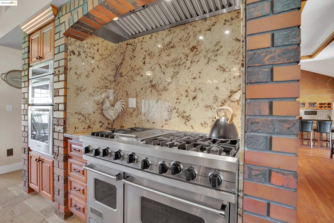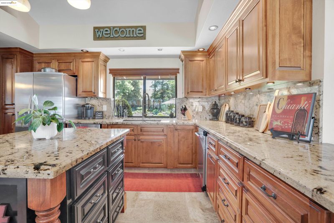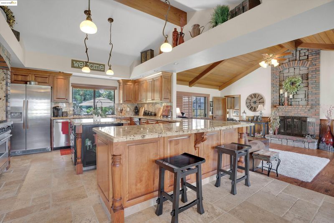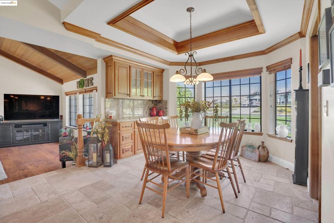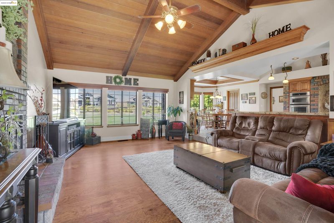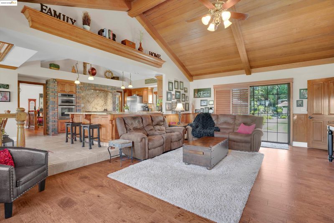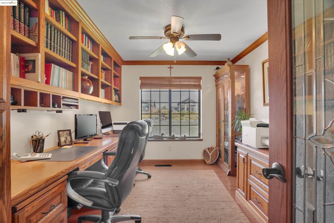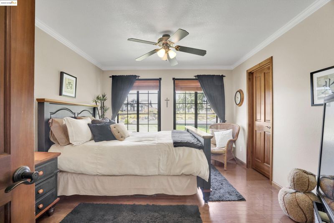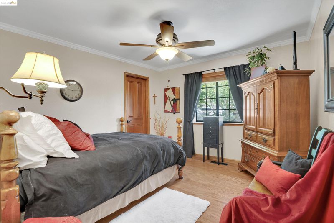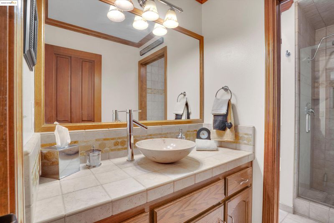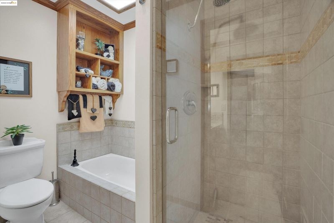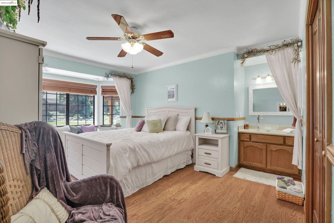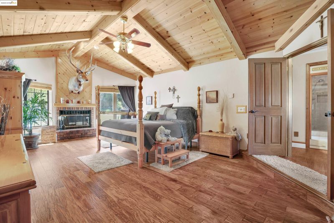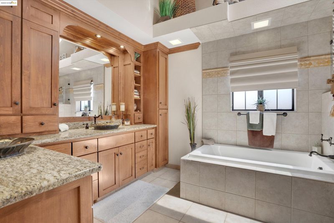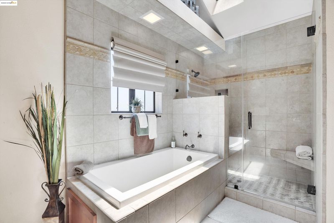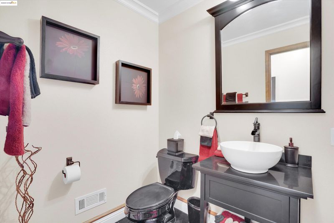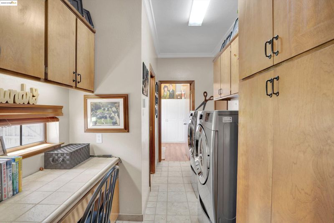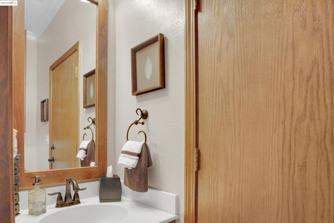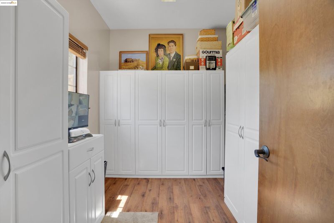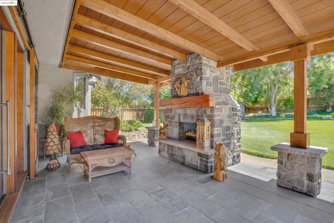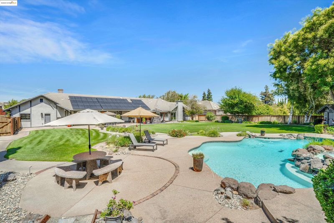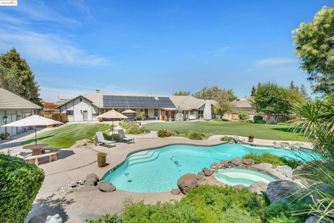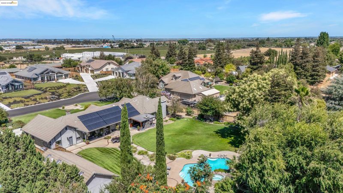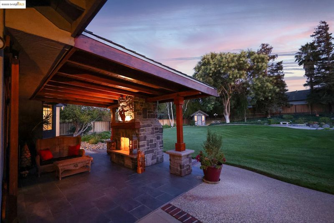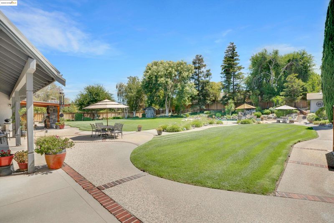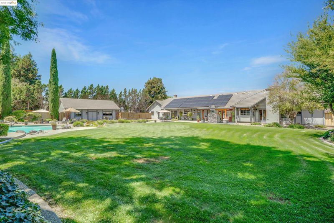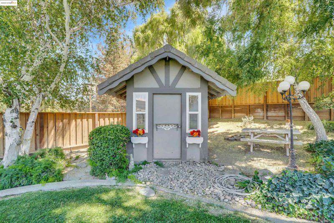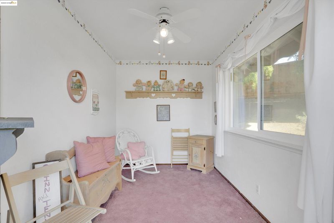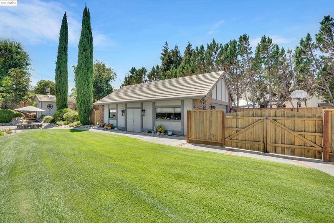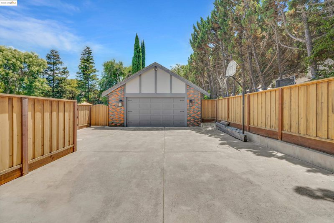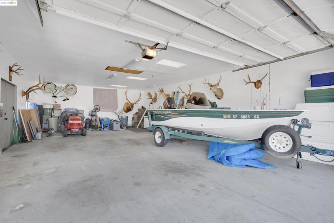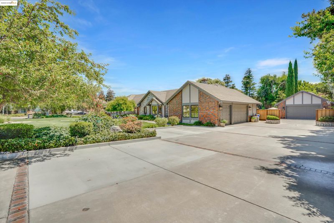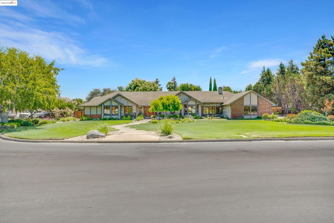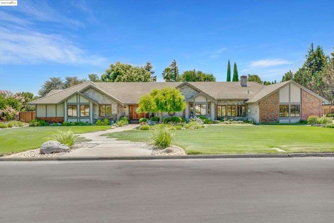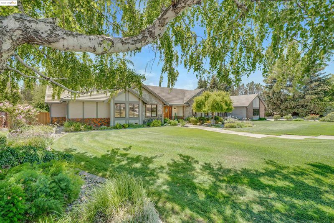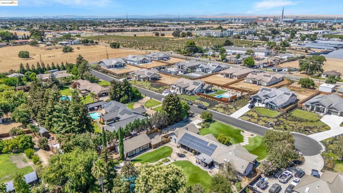
$1,799,000
3,321
SQ FT
$542
SQ/FT
2960 Almondwood Pl
@ Neroly - Neroly Estates, Oakley
- 4 Bed
- 3 (2/2) Bath
- 5 Park
- 3,321 sqft
- Oakley
-

Prestigious Neroly Estates – First Time Ever on the Market. This Sbranti custom home has been cherished by the same family who designed and built it from the ground up. Set on just under an acre in coveted Neroly Estates, it commands the entire frontage of its street—a presence you can’t recreate. Inside, vaulted ceilings soar above rich custom woodwork, intricate stained-glass, marble-accented entry, hardwood floors, and timeless architectural detail. 4 bedrooms plus an executive office and dedicated storage room offer versatility. The chef’s kitchen features a Viking 6-burner range with griddle, dual ovens, granite counters, and 54 custom alder cabinets. The primary retreat boasts a pine wood ceiling, gorgeous gas fireplace, and spa-inspired bath with Swedish air tub. Outdoors, lush landscaping surrounds a resort-style pool and spa with cascading waterfall, covered patio with fireplace, and a custom playhouse with electricity. A 3-car attached garage plus detached garage offer parking or potential ADU, pool house, or workshop. 47 owned solar panels, private well, and updated exterior complete this rare opportunity.
- Current Status
- New
- Original Price
- $1,799,000
- List Price
- $1,799,000
- On Market Date
- Aug 14, 2025
- Property Type
- Detached
- D/N/S
- Neroly Estates
- Zip Code
- 94561
- MLS ID
- 41108143
- APN
- 0410800148
- Year Built
- 1988
- Stories in Building
- 1
- Possession
- Close Of Escrow, Immediate, Negotiable
- Data Source
- MAXEBRDI
- Origin MLS System
- DELTA
Orchard Park School
Public K-8 Elementary
Students: 724 Distance: 0.5mi
Bouton-Shaw Academy
Private 1-12
Students: NA Distance: 0.5mi
Grant Elementary School
Public K-6 Elementary
Students: 442 Distance: 1.3mi
Vintage Parkway Elementary School
Public K-5 Elementary
Students: 534 Distance: 1.7mi
Oakley Elementary School
Public K-5 Elementary
Students: 418 Distance: 1.8mi
Cornerstone Christian School
Private K-12 Combined Elementary And Secondary, Religious, Coed
Students: 402 Distance: 1.8mi
- Bed
- 4
- Bath
- 3 (2/2)
- Parking
- 5
- Covered, Detached, Parking Spaces, Private, RV Access/Parking, RV Possible
- SQ FT
- 3,321
- SQ FT Source
- Assessor Agent-Fill
- Lot SQ FT
- 37,800.0
- Lot Acres
- 0.87 Acres
- Pool Info
- In Ground, Pool/Spa Combo, Solar Heat, Outdoor Pool
- Kitchen
- Dishwasher, Double Oven, Gas Range, Microwave, Refrigerator, 220 Volt Outlet, Breakfast Nook, Stone Counters, Eat-in Kitchen, Gas Range/Cooktop, Kitchen Island, Pantry, Updated Kitchen, Other
- Cooling
- Ceiling Fan(s), Central Air
- Disclosures
- Nat Hazard Disclosure, Disclosure Package Avail
- Entry Level
- Exterior Details
- Sprinklers Front, Landscape Back, Landscape Front, Yard Space
- Flooring
- Hardwood Flrs Throughout, Tile
- Foundation
- Fire Place
- Decorative, Gas, Gas Starter, Living Room, Master Bedroom
- Heating
- Forced Air
- Laundry
- Laundry Room
- Main Level
- 4 Bedrooms, 4 Baths, Main Entry
- Views
- Mt Diablo
- Possession
- Close Of Escrow, Immediate, Negotiable
- Basement
- Crawl Space
- Architectural Style
- Custom
- Non-Master Bathroom Includes
- Tub, Updated Baths
- Construction Status
- Existing
- Additional Miscellaneous Features
- Sprinklers Front, Landscape Back, Landscape Front, Yard Space
- Location
- Court, Premium Lot, Front Yard, Pool Site, Private, Sprinklers In Rear, Landscaped
- Pets
- No
- Roof
- Tile
- Water and Sewer
- Public, Well - Agricultural
- Fee
- Unavailable
MLS and other Information regarding properties for sale as shown in Theo have been obtained from various sources such as sellers, public records, agents and other third parties. This information may relate to the condition of the property, permitted or unpermitted uses, zoning, square footage, lot size/acreage or other matters affecting value or desirability. Unless otherwise indicated in writing, neither brokers, agents nor Theo have verified, or will verify, such information. If any such information is important to buyer in determining whether to buy, the price to pay or intended use of the property, buyer is urged to conduct their own investigation with qualified professionals, satisfy themselves with respect to that information, and to rely solely on the results of that investigation.
School data provided by GreatSchools. School service boundaries are intended to be used as reference only. To verify enrollment eligibility for a property, contact the school directly.
