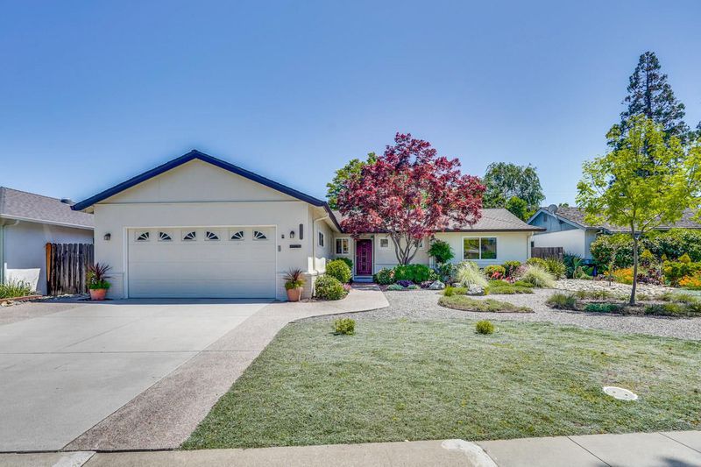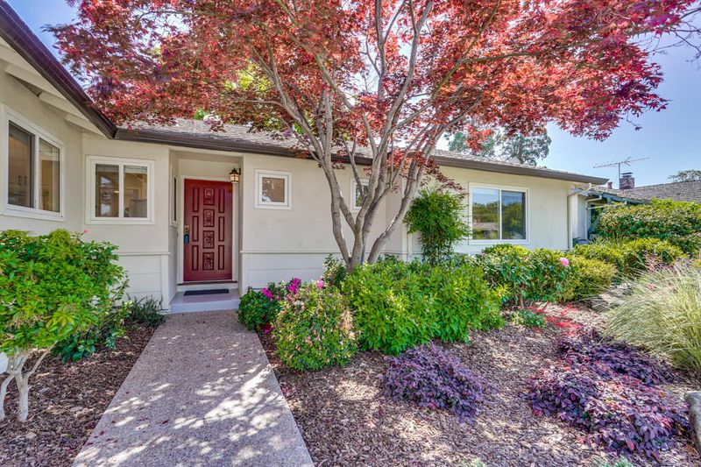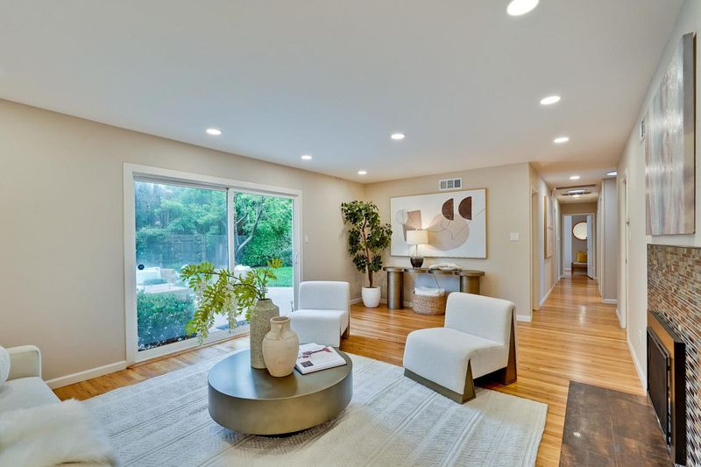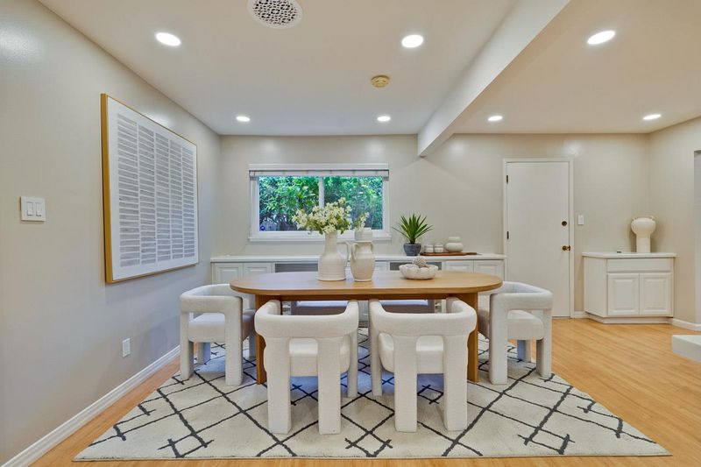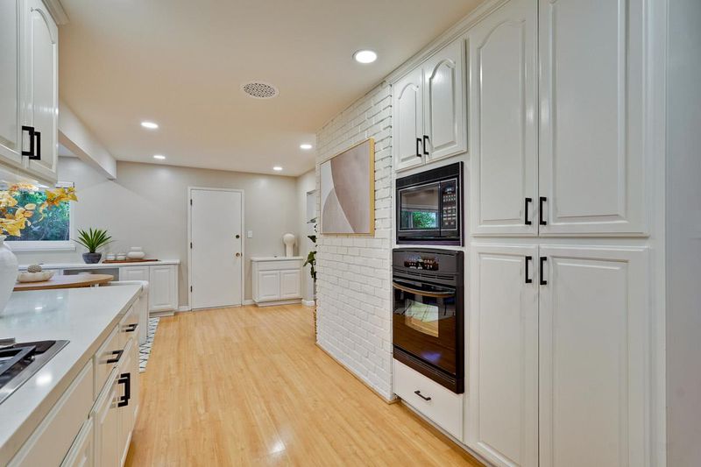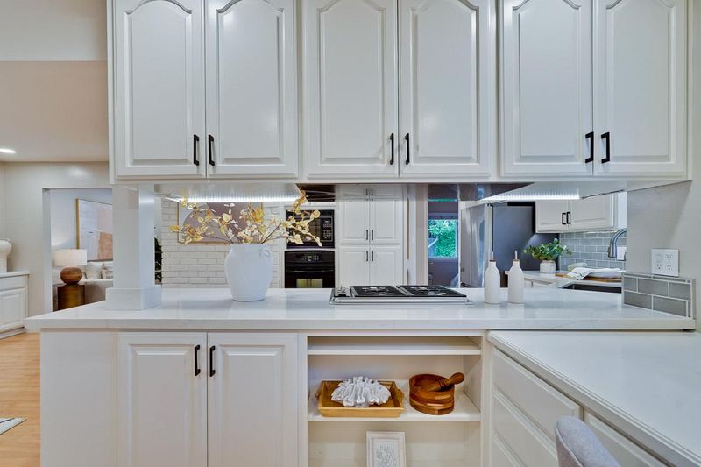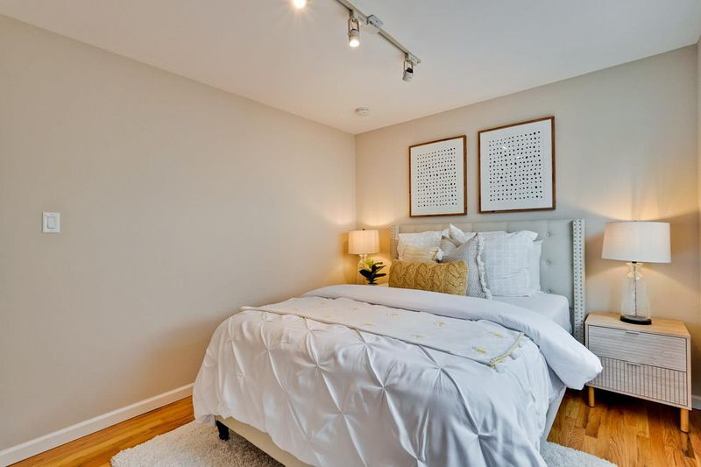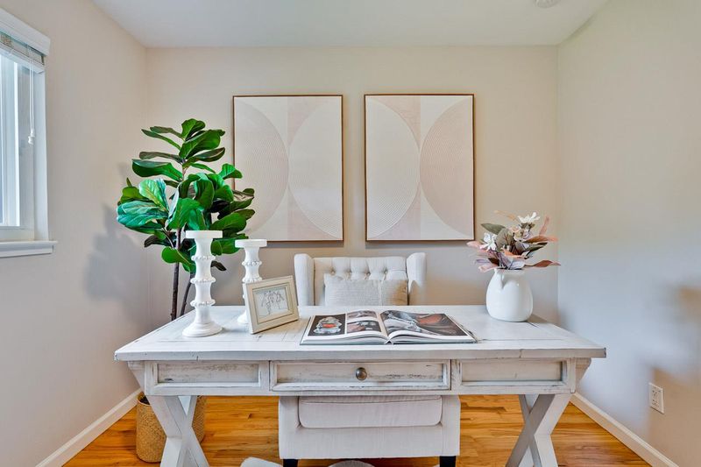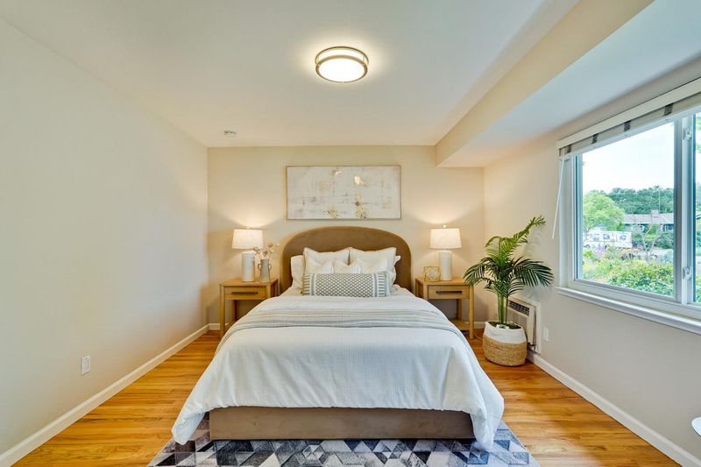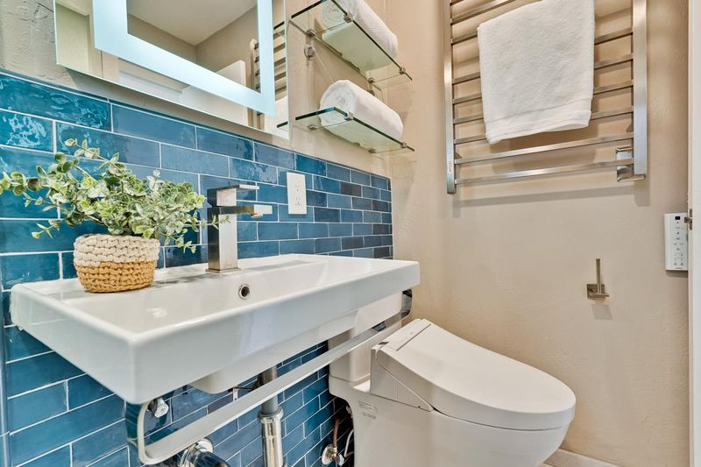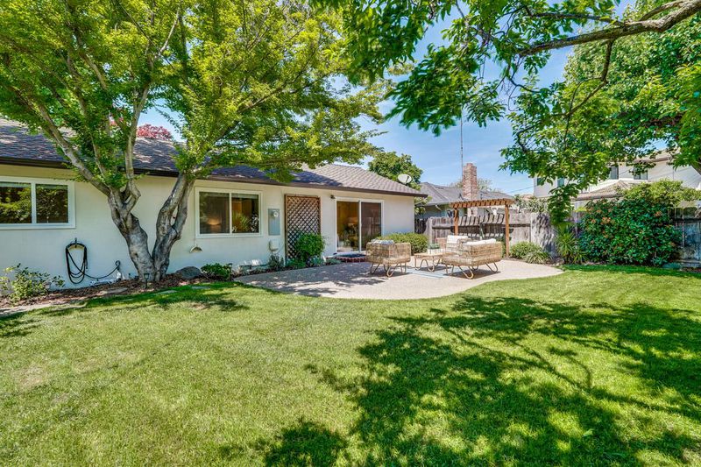
$2,848,000
1,519
SQ FT
$1,875
SQ/FT
1034 Belvedere Lane
@ Alderbrook / Danbury - 18 - Cupertino, San Jose
- 4 Bed
- 2 Bath
- 2 Park
- 1,519 sqft
- SAN JOSE
-

-
Sat May 3, 1:00 pm - 4:00 pm
Remarkably stunning single-story home located in highly sought-after neighborhood. Top-rated Cupertino schools : Dilworth Elementary, Miller Middle and Lynbrook High! Professionally landscaped front-yard welcomes you into an elegant, inviting home!
-
Sun May 4, 1:00 pm - 4:00 pm
Remarkably stunning single-story home located in highly sought-after neighborhood. Top-rated Cupertino schools : Dilworth Elementary, Miller Middle and Lynbrook High! Professionally landscaped front-yard welcomes you into an elegant, inviting home!
Remarkably stunning single-story 4 bedroom, 2 bath home located in highly sought-after neighborhood with Top rated Cupertino schools : Dilworth Elementary, Miller Middle and Lynbrook High! Professionally landscaped front-yard welcomes you into this elegant home showcasing gorgeous hardwood floors throughout and a spacious, light-filled living room features a fireplace, sliding glass door opens to the serene backyard. The gourmet kitchen boasts timeless quartz countertops, modern tile backsplash, gas stovetop, and an abundance of cabinets for storage. The elegant dining area with built-in storage cabinets and shelf is perfect for modern living and seamless entertaining. Step into the beautifully landscaped backyard for a tranquil and private oasis, complete with a relaxing hot tub with jets and plenty of outdoor space to unwind or entertain. Retreat to the primary suite with a contemporary remodeled bathroom featuring modern tiles and fixtures, towel warming rack, lighted mirror, and high-end Toto bidet for added comfort and luxury. Additional outstanding amenities include office space with built-in desk, an energy-efficient QuietCool whole house fan system, and modern recessed lighting. Conveniently located near parks, groceries, and major commute routes. Attached 2 car garage.
- Days on Market
- 1 day
- Current Status
- Active
- Original Price
- $2,848,000
- List Price
- $2,848,000
- On Market Date
- Apr 29, 2025
- Property Type
- Single Family Home
- Area
- 18 - Cupertino
- Zip Code
- 95129
- MLS ID
- ML82004693
- APN
- 373-27-048
- Year Built
- 1957
- Stories in Building
- 1
- Possession
- Negotiable
- Data Source
- MLSL
- Origin MLS System
- MLSListings, Inc.
R. I. Meyerholz Elementary School
Public K-5 Elementary
Students: 776 Distance: 0.4mi
Warren E. Hyde Middle School
Public 6-8 Middle
Students: 998 Distance: 0.5mi
C. B. Eaton Elementary School
Public K-5 Elementary
Students: 497 Distance: 0.6mi
John Muir Elementary School
Public K-5 Elementary
Students: 354 Distance: 0.6mi
Joaquin Miller Middle School
Public 6-8 Middle
Students: 1191 Distance: 0.7mi
L. P. Collins Elementary School
Public K-5 Elementary
Students: 702 Distance: 0.7mi
- Bed
- 4
- Bath
- 2
- Double Sinks, Full on Ground Floor, Primary - Stall Shower(s), Shower and Tub, Tub, Updated Bath
- Parking
- 2
- Attached Garage
- SQ FT
- 1,519
- SQ FT Source
- Unavailable
- Lot SQ FT
- 8,468.0
- Lot Acres
- 0.194399 Acres
- Pool Info
- Spa / Hot Tub
- Kitchen
- Cooktop - Gas, Countertop - Quartz, Dishwasher, Microwave, Refrigerator
- Cooling
- Whole House / Attic Fan
- Dining Room
- Dining Area in Family Room, Other
- Disclosures
- None
- Family Room
- Kitchen / Family Room Combo
- Flooring
- Hardwood, Tile
- Foundation
- Concrete Perimeter and Slab
- Fire Place
- Living Room
- Heating
- Central Forced Air, Fireplace
- Possession
- Negotiable
- Architectural Style
- Ranch
- Fee
- Unavailable
MLS and other Information regarding properties for sale as shown in Theo have been obtained from various sources such as sellers, public records, agents and other third parties. This information may relate to the condition of the property, permitted or unpermitted uses, zoning, square footage, lot size/acreage or other matters affecting value or desirability. Unless otherwise indicated in writing, neither brokers, agents nor Theo have verified, or will verify, such information. If any such information is important to buyer in determining whether to buy, the price to pay or intended use of the property, buyer is urged to conduct their own investigation with qualified professionals, satisfy themselves with respect to that information, and to rely solely on the results of that investigation.
School data provided by GreatSchools. School service boundaries are intended to be used as reference only. To verify enrollment eligibility for a property, contact the school directly.
