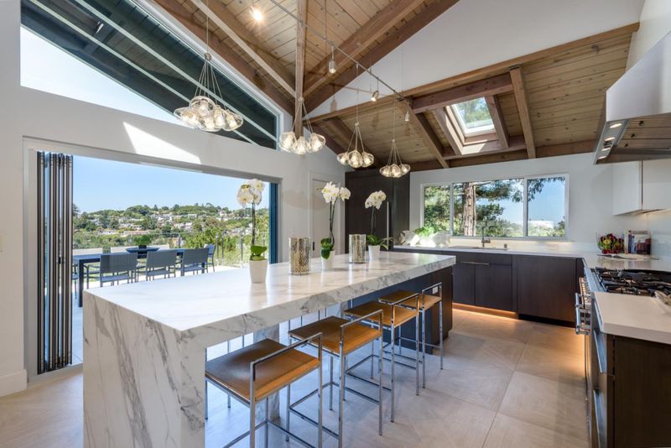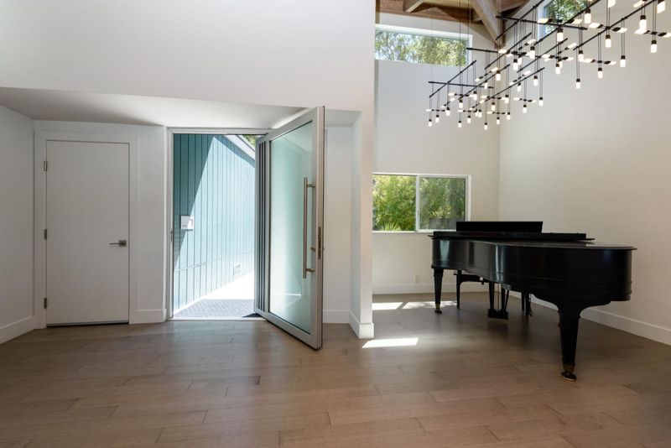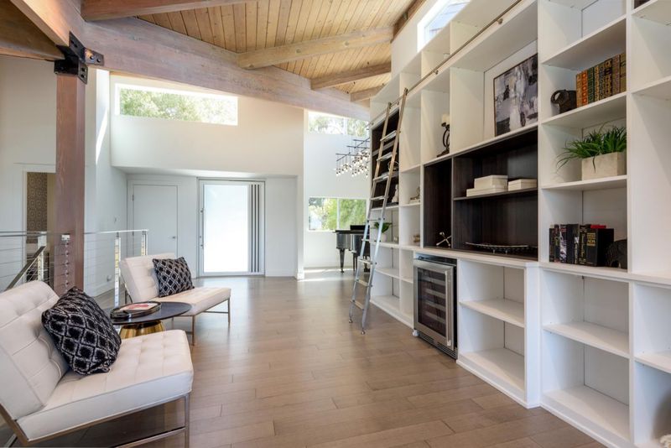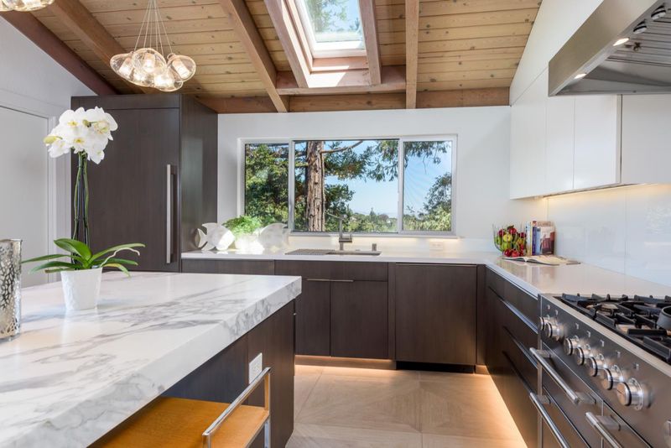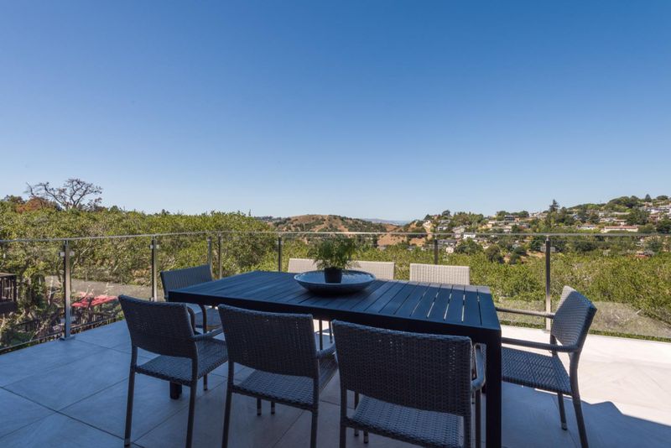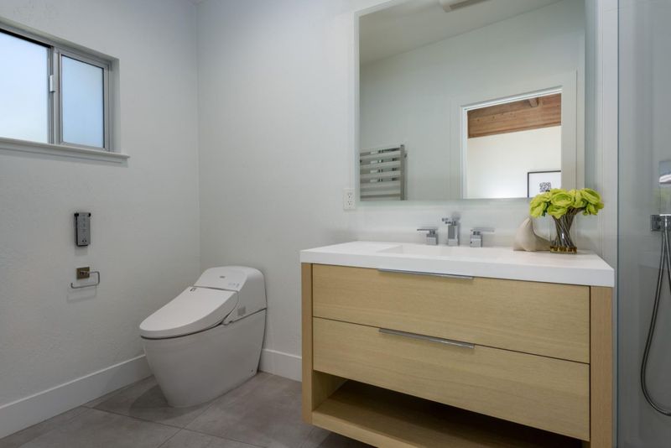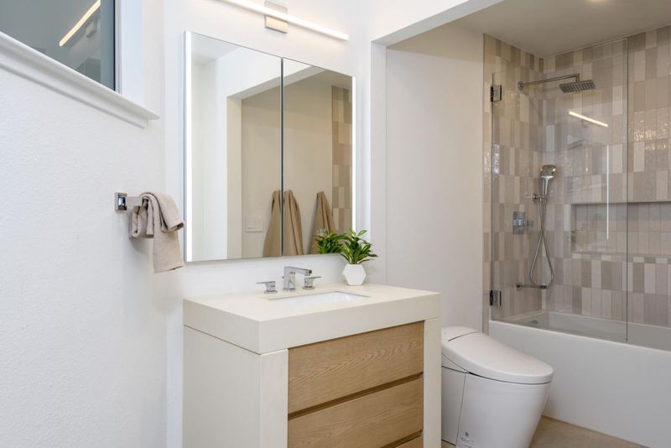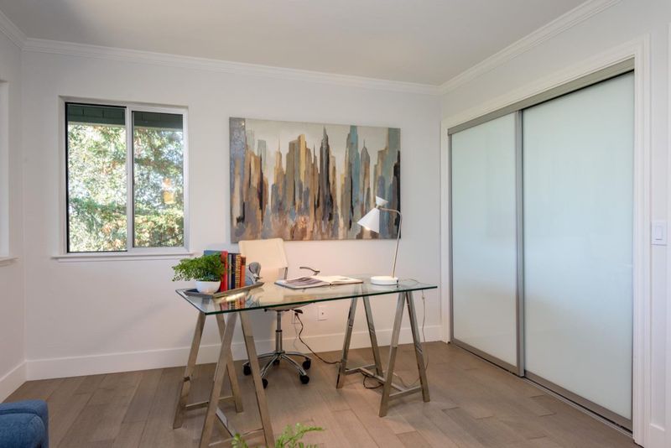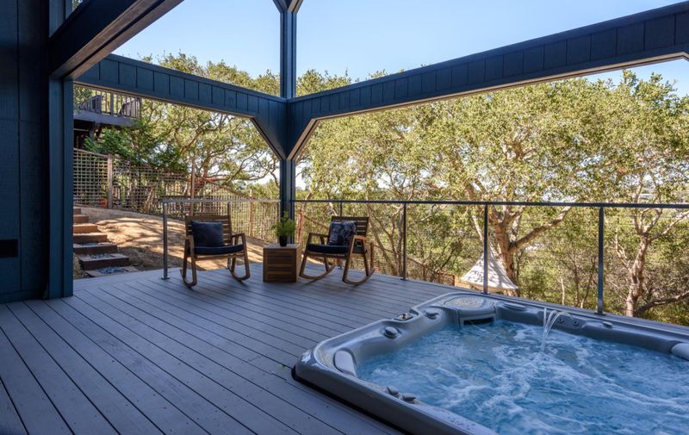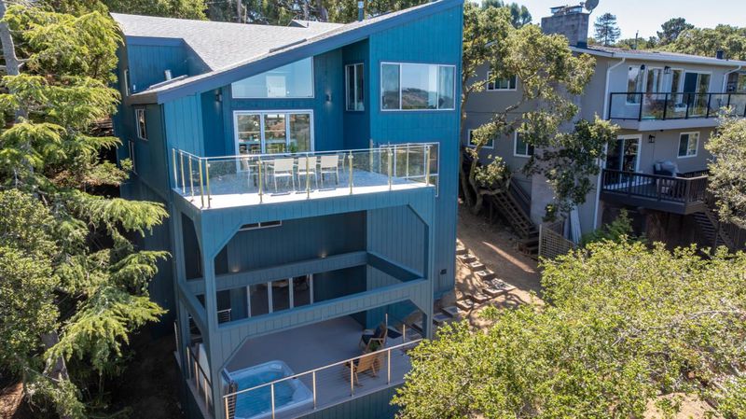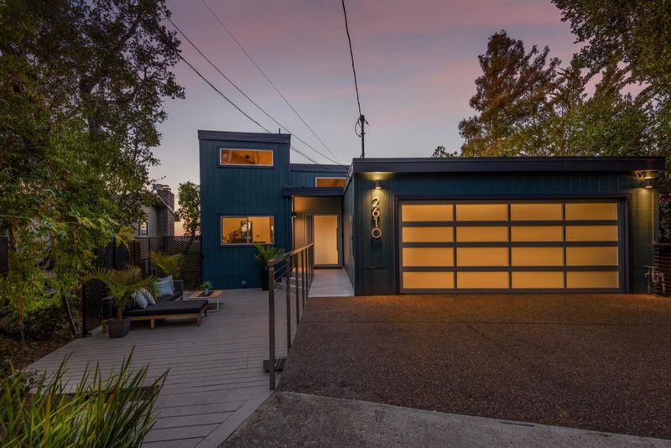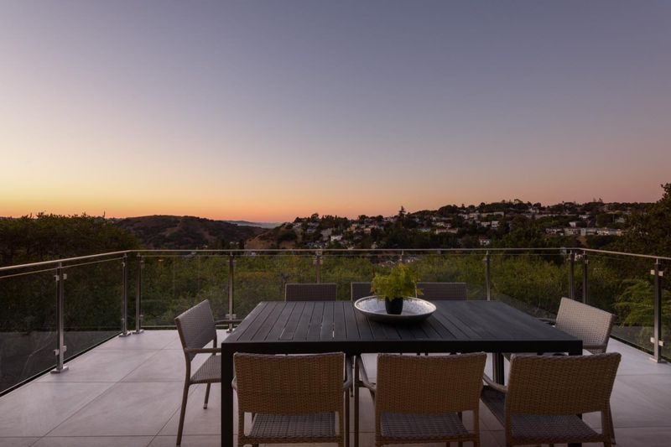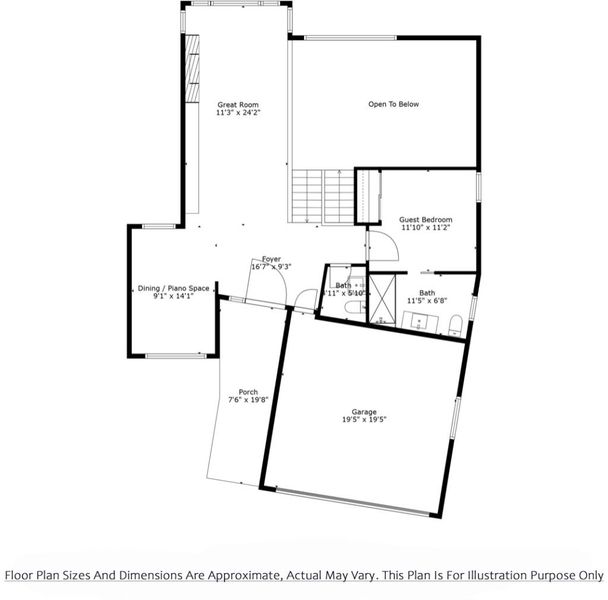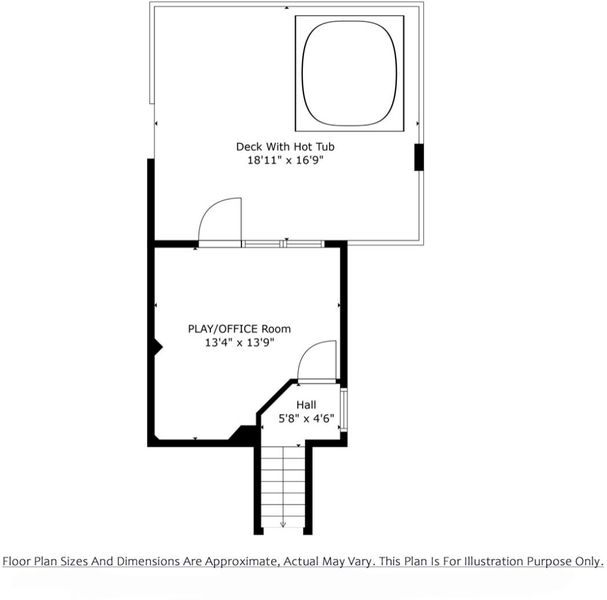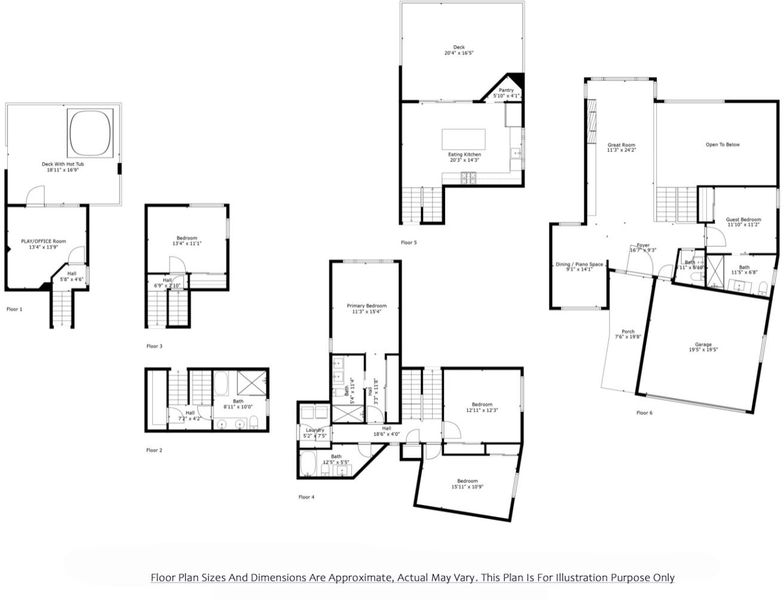
$3,218,000
2,986
SQ FT
$1,078
SQ/FT
2610 BELMONT CANYON Road
@ Ralston - 361 - Haskins Estates Etc., Belmont
- 5 Bed
- 5 (4/1) Bath
- 2 Park
- 2,986 sqft
- BELMONT
-

-
Sun Sep 7, 1:30 pm - 4:00 pm
Spectacular Modern Beauty! Quality remodeling makes this one of a kind! 5 BR,4.5 BA +Den & Great Room living inside and out with tri fold doors out for wonderful entertaining! Backyard is a serene canvas for you to do what you'd like
SPECTACULAR MODERN BEAUTY IN COUNTRY SETTING A massive 4' wide front door of steel, aluminum & glass welcomes you in to great energy & lightness of space w/vaulted beam cathedral ceilings, various picture windows w/glorious bay views, dramatic tech lighting incl sonneman lighting that appear to be keyboards up high, canless LEDs & visual comfort lighting. Enjoy beautiful engineered wood flooring & porcelain tiled flrs, use of steel & glass in abundance, beautiful tile work & custom cabinetry in all 4.5 BAs, Guest Suite on the main level, finished 2 car gar w/240 Tesla charger, dual zone central heat and air, ring door bell & security lights. Custom commercial grade tri-fold doors bring the outside in w/an enormous entertaining deck of porcelain flooring wrapped with thick glass walls & stainless handrails that connects to the gorgeous kitchen w/its 10 ft statueto marble island seating 8. Multi use den/play room accesses out to another set of tri-fold doors to enjoy the sheltered lower deck with its salt water hot tub to entice you to enjoy a peaceful sunset or go rest in the tree swing & explore the backyard in its natural serene setting.
- Days on Market
- 3 days
- Current Status
- Active
- Original Price
- $3,218,000
- List Price
- $3,218,000
- On Market Date
- Sep 4, 2025
- Property Type
- Single Family Home
- Area
- 361 - Haskins Estates Etc.
- Zip Code
- 94002
- MLS ID
- ML82020300
- APN
- 043-181-410
- Year Built
- 1978
- Stories in Building
- Unavailable
- Possession
- Unavailable
- Data Source
- MLSL
- Origin MLS System
- MLSListings, Inc.
Gloria Dei Lutheran School
Private PK-8 Elementary, Religious, Coed
Students: 15 Distance: 0.0mi
Ralston Intermediate School
Public 6-8 Middle
Students: 1150 Distance: 0.1mi
Serendipity School
Private K-5 Elementary, Coed
Students: 115 Distance: 0.3mi
Cipriani Elementary School
Public K-5 Elementary
Students: 441 Distance: 0.3mi
Belmont Oaks Academy
Private K-5 Elementary, Coed
Students: 228 Distance: 0.7mi
Fox Elementary School
Public K-5 Elementary
Students: 491 Distance: 0.8mi
- Bed
- 5
- Bath
- 5 (4/1)
- Double Sinks, Dual Flush Toilet, Primary - Stall Shower(s), Shower over Tub - 1, Stall Shower, Stall Shower - 2+, Tubs - 2+, Other
- Parking
- 2
- Attached Garage, Electric Car Hookup, Gate / Door Opener
- SQ FT
- 2,986
- SQ FT Source
- Unavailable
- Lot SQ FT
- 6,411.0
- Lot Acres
- 0.147176 Acres
- Pool Info
- Spa / Hot Tub, Other
- Kitchen
- Countertop - Marble, Countertop - Quartz, Dishwasher, Garbage Disposal, Hood Over Range, Hookups - Gas, Island, Microwave, Pantry, Refrigerator, Skylight
- Cooling
- Central AC, Multi-Zone
- Dining Room
- Dining Area, Eat in Kitchen
- Disclosures
- NHDS Report
- Family Room
- Other
- Flooring
- Tile, Wood, Other
- Foundation
- Concrete Perimeter
- Fire Place
- Gas Burning, Living Room
- Heating
- Central Forced Air - Gas, Heating - 2+ Zones
- Laundry
- Dryer, Gas Hookup, In Utility Room, Inside, Washer
- Views
- Bay, Hills
- Architectural Style
- Modern / High Tech
- Fee
- Unavailable
MLS and other Information regarding properties for sale as shown in Theo have been obtained from various sources such as sellers, public records, agents and other third parties. This information may relate to the condition of the property, permitted or unpermitted uses, zoning, square footage, lot size/acreage or other matters affecting value or desirability. Unless otherwise indicated in writing, neither brokers, agents nor Theo have verified, or will verify, such information. If any such information is important to buyer in determining whether to buy, the price to pay or intended use of the property, buyer is urged to conduct their own investigation with qualified professionals, satisfy themselves with respect to that information, and to rely solely on the results of that investigation.
School data provided by GreatSchools. School service boundaries are intended to be used as reference only. To verify enrollment eligibility for a property, contact the school directly.
