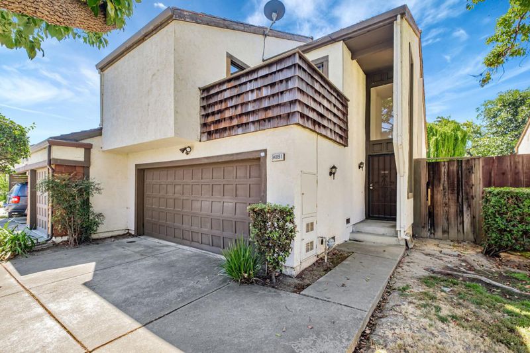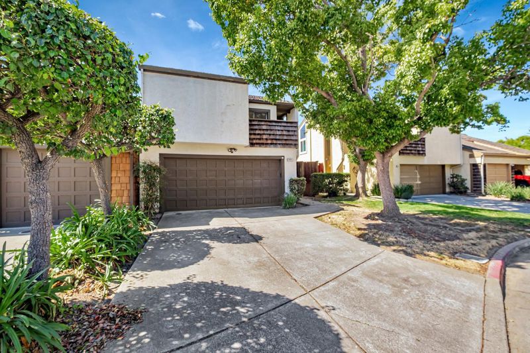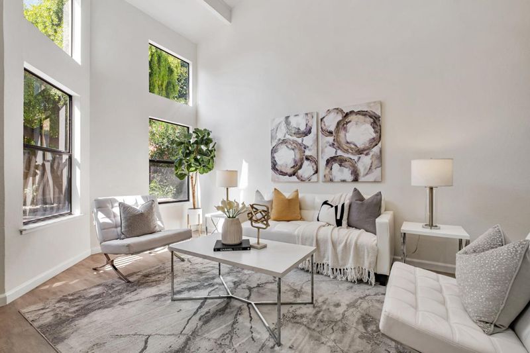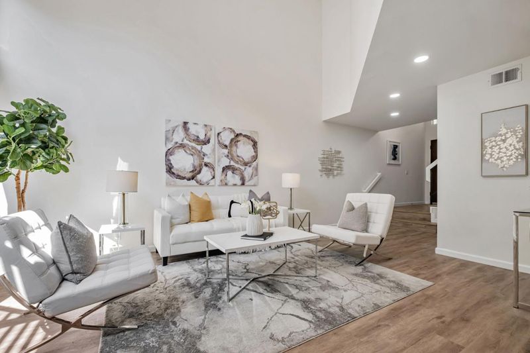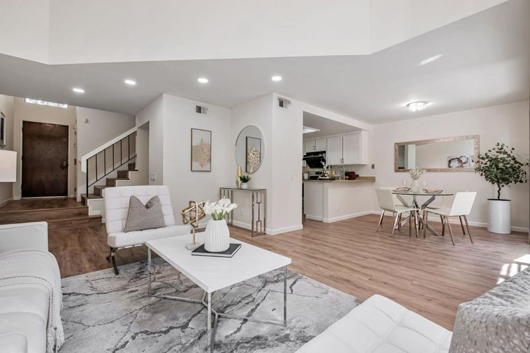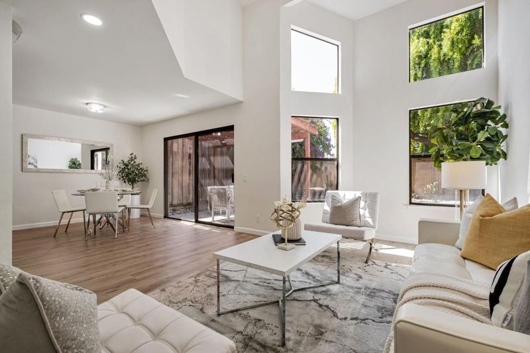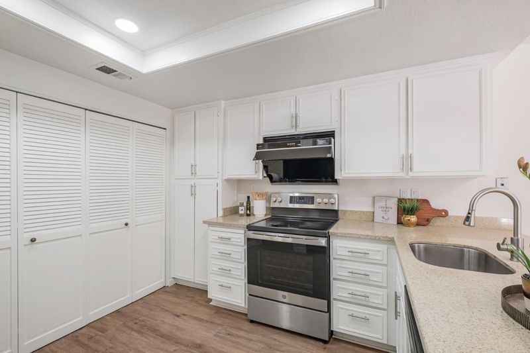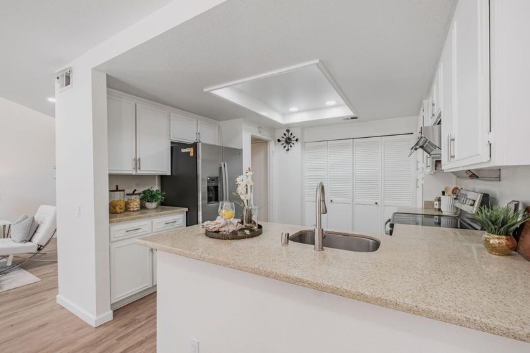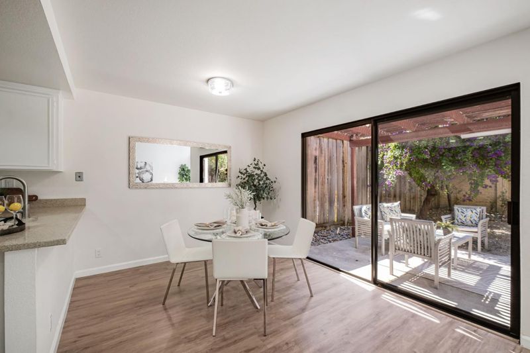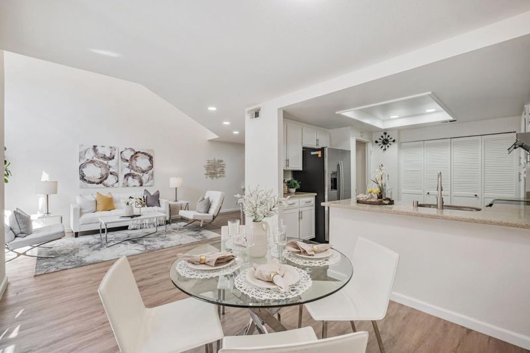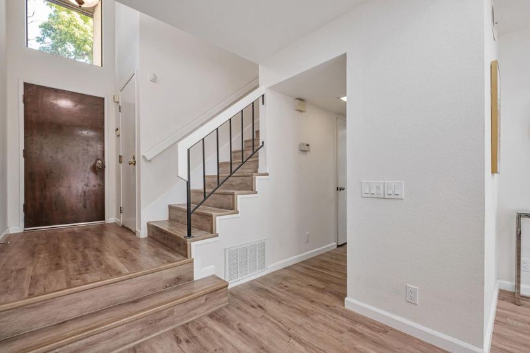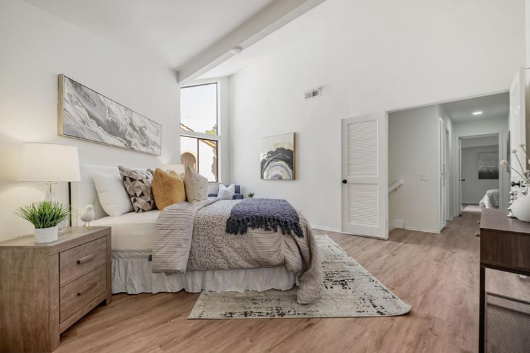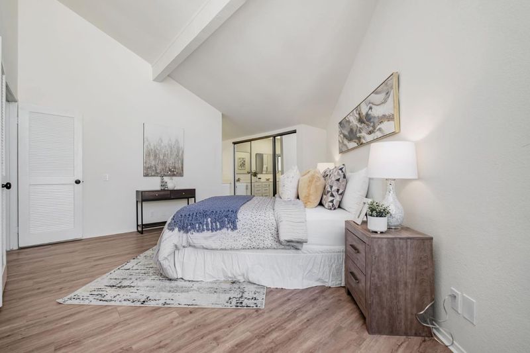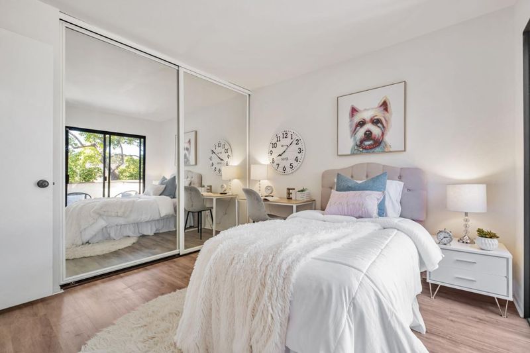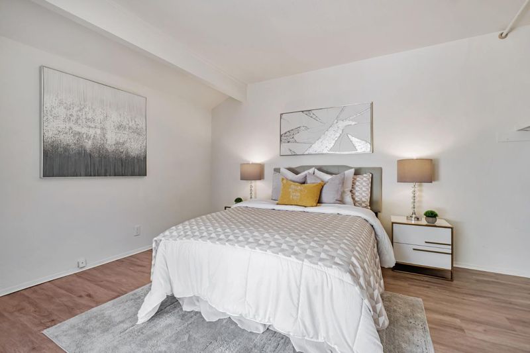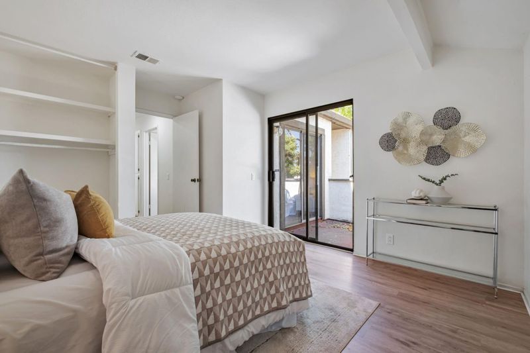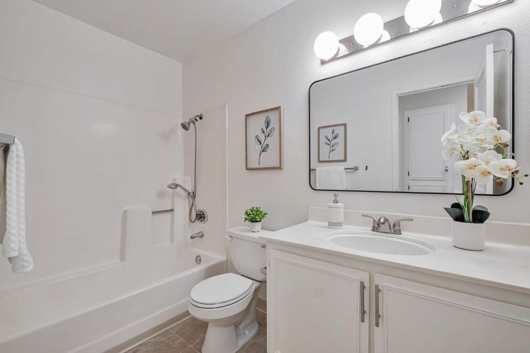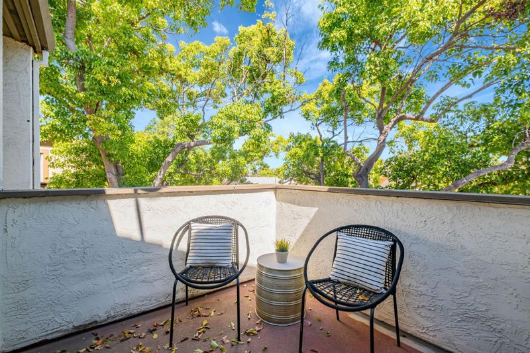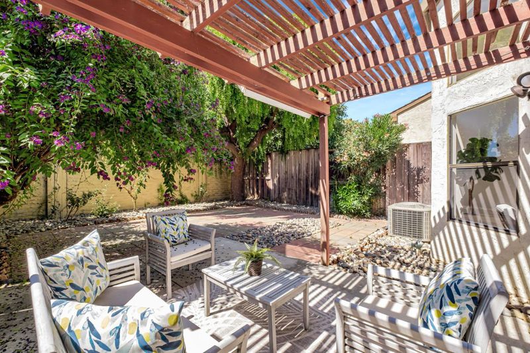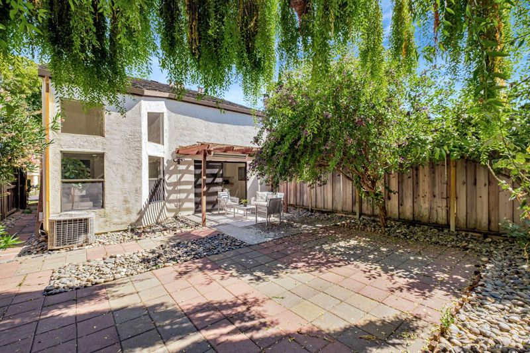
$1,168,800
1,555
SQ FT
$752
SQ/FT
34891 Seal Rock Terrace
@ Ozark River Way - 3700 - Fremont, Fremont
- 3 Bed
- 3 (2/1) Bath
- 2 Park
- 1,555 sqft
- FREMONT
-

-
Sun Sep 7, 1:00 pm - 4:30 pm
Welcome to this inviting 3B 2.5B home located in the vibrant city of Fremont. With a generous 1,555 sq ft of bright living space, this corner-unit townhome with low HOA fee combines contemporary upgrades with timeless comfort. Step inside to discover a light-filled open floor plan with soaring vaulted ceilings and gleaming laminate flooring. The modern kitchen boasts stainless steel appliances and ample cabinetry. The living area flows seamlessly to a private balcony. Upstairs, the primary suite features soaring vaulted ceilings and generous closet space, while two additional bedrooms offer flexibility for guests, a home office, or a growing family. Additional highlights include recessed lighting, an in-unit laundry room and a 2-car attached garage with a long driveway for extra parking. The deeper-than-average backyard is a rare find, providing space for outdoor entertaining or gardening. Located minutes from the Dumbarton Bridge (I-84) and I-880, this home offers easy access to Silicon Valley and the Bay Area. Families will appreciate the proximity to top-rated schools, including Patterson Elementary(7/10), Thornton Junior High(8/10), and American High(10/10). With a vibrant community and nearby amenities, this townhouse is a perfect blend of modern living and prime location.
- Days on Market
- 3 days
- Current Status
- Active
- Original Price
- $1,168,800
- List Price
- $1,168,800
- On Market Date
- Sep 4, 2025
- Property Type
- Townhouse
- Area
- 3700 - Fremont
- Zip Code
- 94555
- MLS ID
- ML82020402
- APN
- 543-0428-003
- Year Built
- 1984
- Stories in Building
- 2
- Possession
- Unavailable
- Data Source
- MLSL
- Origin MLS System
- MLSListings, Inc.
Patterson Elementary School
Public K-6 Elementary
Students: 786 Distance: 0.5mi
Warwick Elementary School
Public K-6 Elementary
Students: 912 Distance: 0.6mi
Bethel Christian Academy
Private K-8 Elementary, Religious, Coed
Students: 45 Distance: 0.9mi
Ardenwood Elementary School
Public K-6 Elementary
Students: 963 Distance: 1.0mi
Genius Kids Inc
Private K-6
Students: 91 Distance: 1.0mi
American High School
Public 9-12 Secondary
Students: 2448 Distance: 1.0mi
- Bed
- 3
- Bath
- 3 (2/1)
- Parking
- 2
- Attached Garage, Common Parking Area, Guest / Visitor Parking
- SQ FT
- 1,555
- SQ FT Source
- Unavailable
- Lot SQ FT
- 3,075.0
- Lot Acres
- 0.070592 Acres
- Kitchen
- Dishwasher, Exhaust Fan, Garbage Disposal, Hood Over Range, Oven Range - Electric, Refrigerator
- Cooling
- Central AC
- Dining Room
- Breakfast Bar, Dining Area
- Disclosures
- NHDS Report
- Family Room
- Separate Family Room
- Flooring
- Laminate, Tile
- Foundation
- Concrete Slab
- Heating
- Forced Air
- Laundry
- Inside, Washer / Dryer
- * Fee
- $233
- Name
- Navara HOA
- Phone
- (510) 683-8614
- *Fee includes
- Insurance - Earthquake, Insurance - Liability, Insurance - Structure, Landscaping / Gardening, Maintenance - Common Area, and Management Fee
MLS and other Information regarding properties for sale as shown in Theo have been obtained from various sources such as sellers, public records, agents and other third parties. This information may relate to the condition of the property, permitted or unpermitted uses, zoning, square footage, lot size/acreage or other matters affecting value or desirability. Unless otherwise indicated in writing, neither brokers, agents nor Theo have verified, or will verify, such information. If any such information is important to buyer in determining whether to buy, the price to pay or intended use of the property, buyer is urged to conduct their own investigation with qualified professionals, satisfy themselves with respect to that information, and to rely solely on the results of that investigation.
School data provided by GreatSchools. School service boundaries are intended to be used as reference only. To verify enrollment eligibility for a property, contact the school directly.
