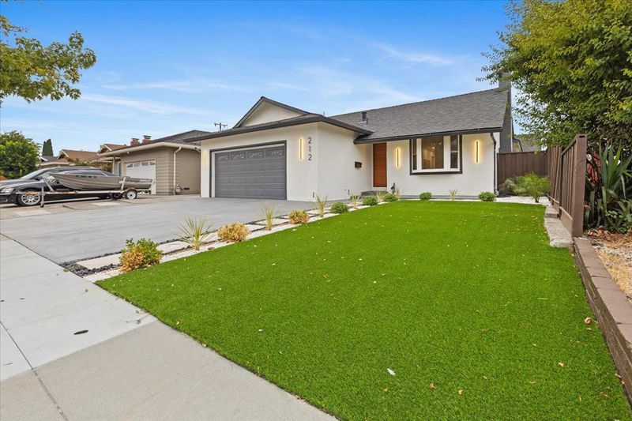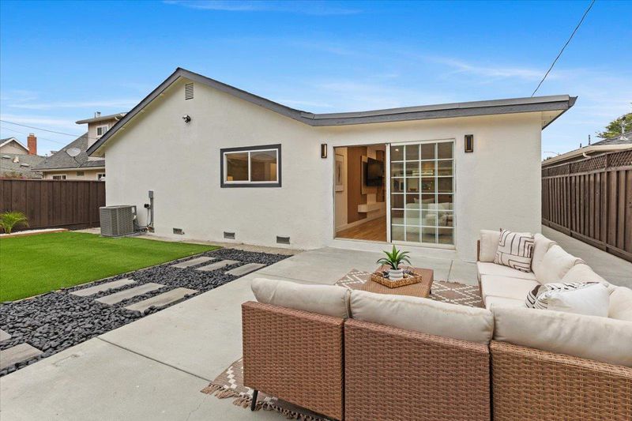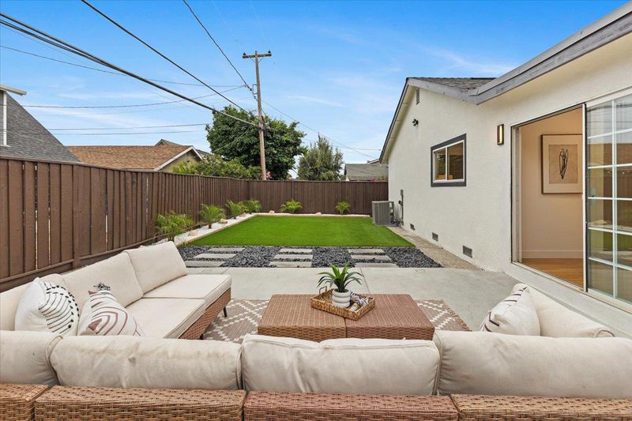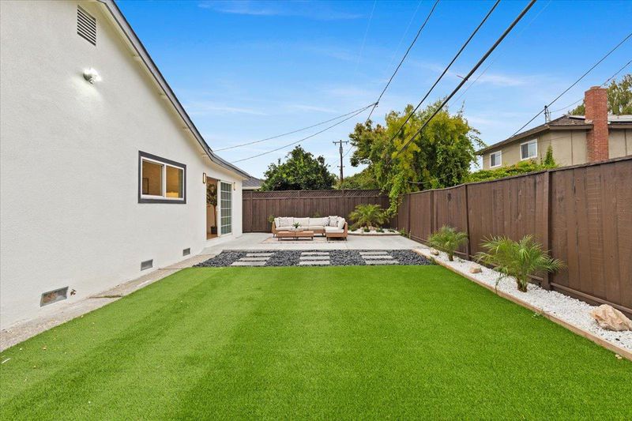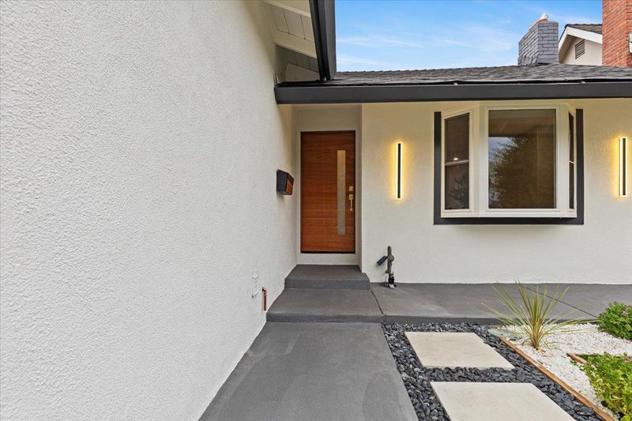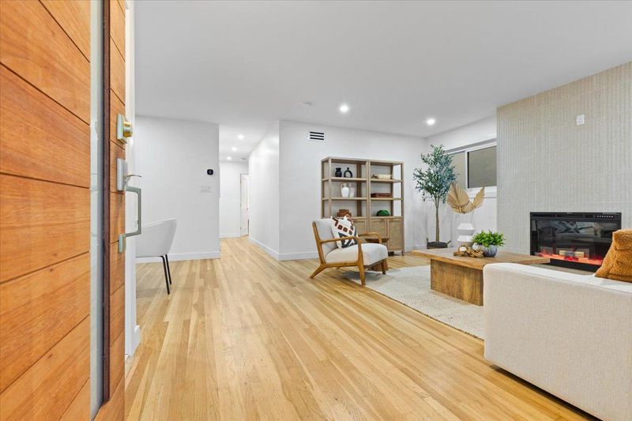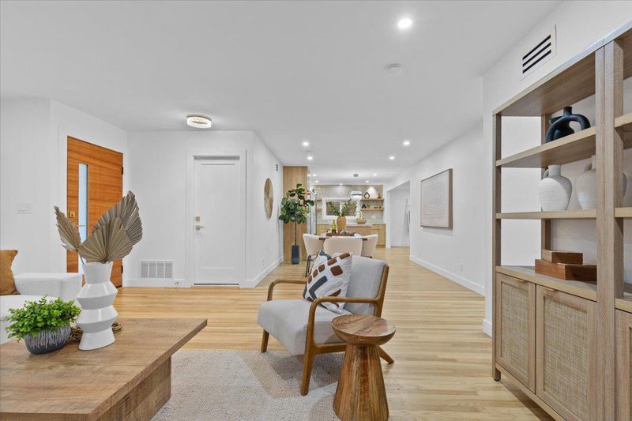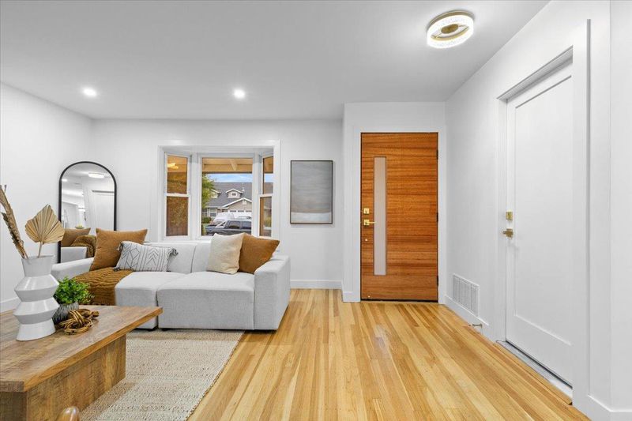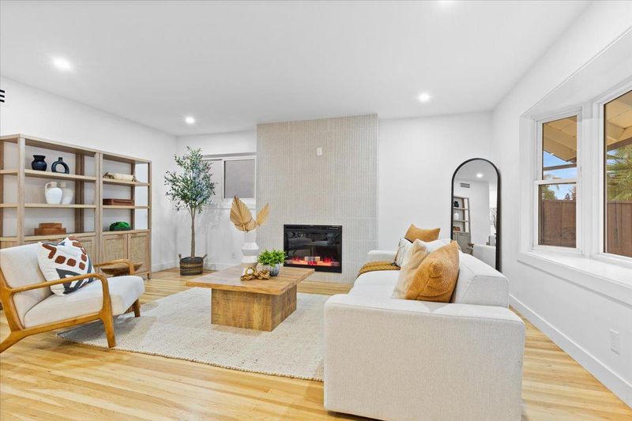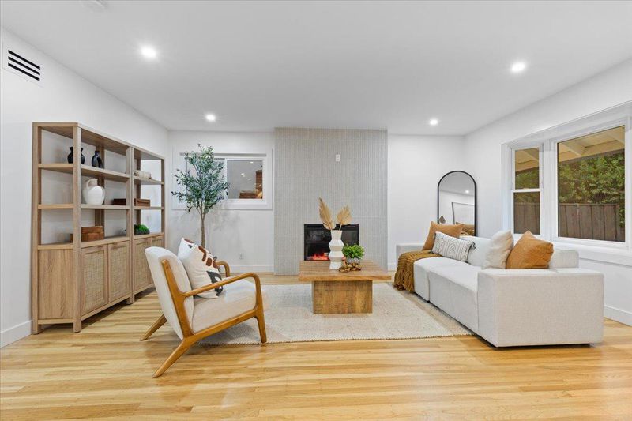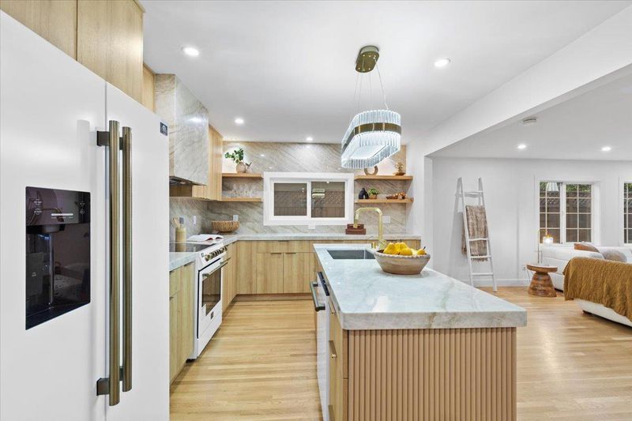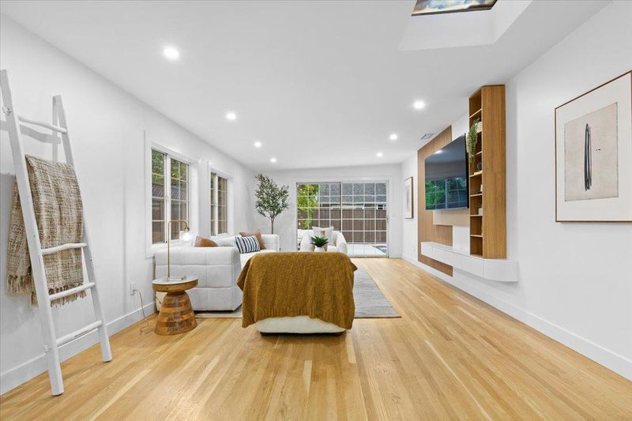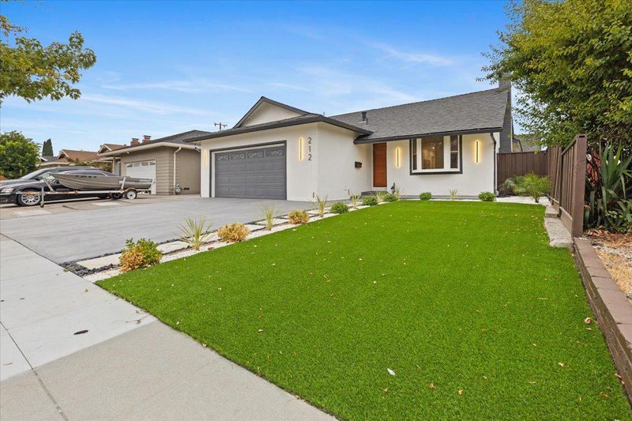
$1,449,995
1,856
SQ FT
$781
SQ/FT
212 Belden Drive
@ Calpine - 12 - Blossom Valley, San Jose
- 3 Bed
- 2 Bath
- 5 Park
- 1,856 sqft
- SAN JOSE
-

-
Sat Sep 13, 2:00 pm - 4:00 pm
-
Sun Sep 14, 2:00 pm - 4:00 pm
Designed with both elegance and comfort in mind, this beautifully remodeled 3-bedroom, 2-bath home offers 1,856 sq. ft. of refined living on a 5,000 sq. ft. lot. Every detail has been thoughtfully appointed, from custom finishes and elevated trim to an open floor plan that creates effortless flow for both daily living and entertaining. The light-filled interiors blend timeless craftsmanship with modern design, including a fully permitted 322 sq. ft. flex spaceideally suited for a home office, fitness studio, playroom, or an inviting entertaining retreat. Spacious bedrooms, a finished and freshly epoxied garage, and private outdoor areas complete the picture. A rare move-in ready opportunity of this caliber in highly desirable Blossom Valley, close to parks, shopping, dining, and major commuter routes. Exclusively Presented by Awne Elrabadi & Brie Miller eXp Realty LUXURY
- Days on Market
- 21 days
- Current Status
- Active
- Original Price
- $1,449,995
- List Price
- $1,449,995
- On Market Date
- Aug 22, 2025
- Property Type
- Single Family Home
- Area
- 12 - Blossom Valley
- Zip Code
- 95123
- MLS ID
- ML82016048
- APN
- 692-11-021
- Year Built
- 1963
- Stories in Building
- 1
- Possession
- Unavailable
- Data Source
- MLSL
- Origin MLS System
- MLSListings, Inc.
Anderson (Alex) Elementary School
Public K-6 Elementary
Students: 514 Distance: 0.2mi
Miner (George) Elementary School
Public K-6 Elementary
Students: 437 Distance: 0.2mi
Oak Grove High School
Public 9-12 Secondary
Students: 1766 Distance: 0.3mi
Summit Public School: Tahoma
Charter 9-12 Coed
Students: 379 Distance: 0.4mi
Oak Ridge Elementary School
Public K-6 Elementary
Students: 570 Distance: 0.7mi
Calero High
Public 10-12
Students: 366 Distance: 0.9mi
- Bed
- 3
- Bath
- 2
- Full on Ground Floor, Primary - Stall Shower(s), Skylight, Tile, Updated Bath
- Parking
- 5
- Attached Garage, Common Parking Area, On Street, Parking Area, Room for Oversized Vehicle, Other
- SQ FT
- 1,856
- SQ FT Source
- Unavailable
- Lot SQ FT
- 5,000.0
- Lot Acres
- 0.114784 Acres
- Kitchen
- Countertop - Stone, Garbage Disposal, Microwave, Oven Range - Gas, Refrigerator
- Cooling
- Central AC
- Dining Room
- Breakfast Bar, Dining Area, Eat in Kitchen, Formal Dining Room, Other
- Disclosures
- Natural Hazard Disclosure
- Family Room
- Separate Family Room
- Flooring
- Hardwood, Tile
- Foundation
- Concrete Slab
- Fire Place
- Insert, Living Room
- Heating
- Central Forced Air - Gas, Forced Air
- Laundry
- Electricity Hookup (110V), Electricity Hookup (220V), Gas Hookup
- Views
- City Lights, Greenbelt, Mountains, Neighborhood
- Fee
- Unavailable
MLS and other Information regarding properties for sale as shown in Theo have been obtained from various sources such as sellers, public records, agents and other third parties. This information may relate to the condition of the property, permitted or unpermitted uses, zoning, square footage, lot size/acreage or other matters affecting value or desirability. Unless otherwise indicated in writing, neither brokers, agents nor Theo have verified, or will verify, such information. If any such information is important to buyer in determining whether to buy, the price to pay or intended use of the property, buyer is urged to conduct their own investigation with qualified professionals, satisfy themselves with respect to that information, and to rely solely on the results of that investigation.
School data provided by GreatSchools. School service boundaries are intended to be used as reference only. To verify enrollment eligibility for a property, contact the school directly.
