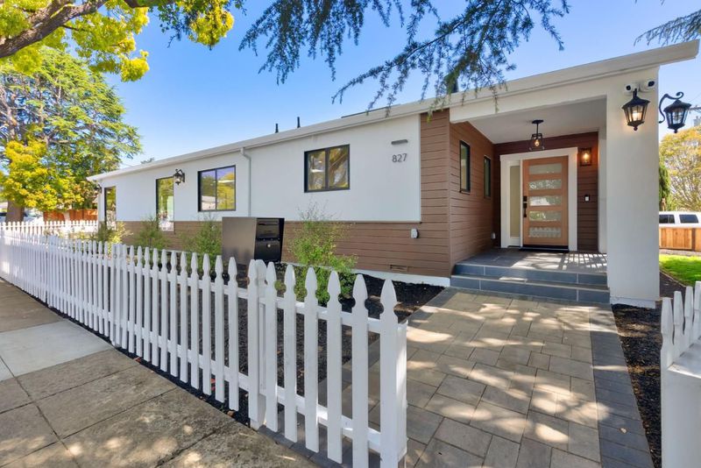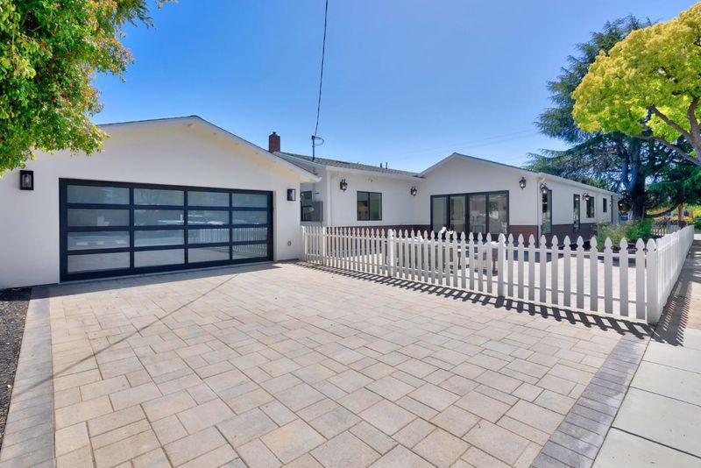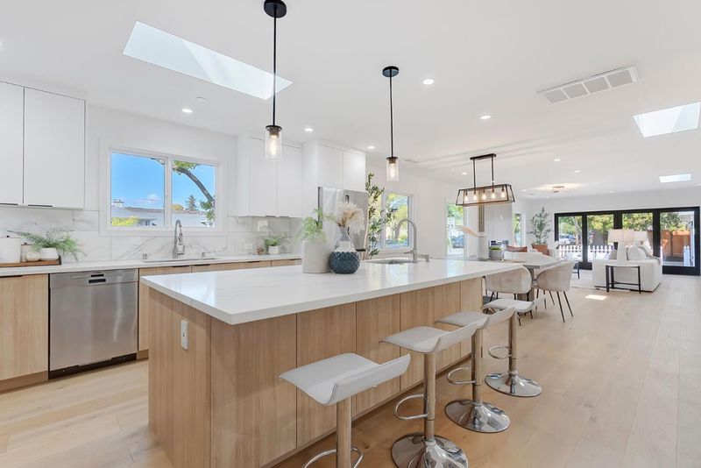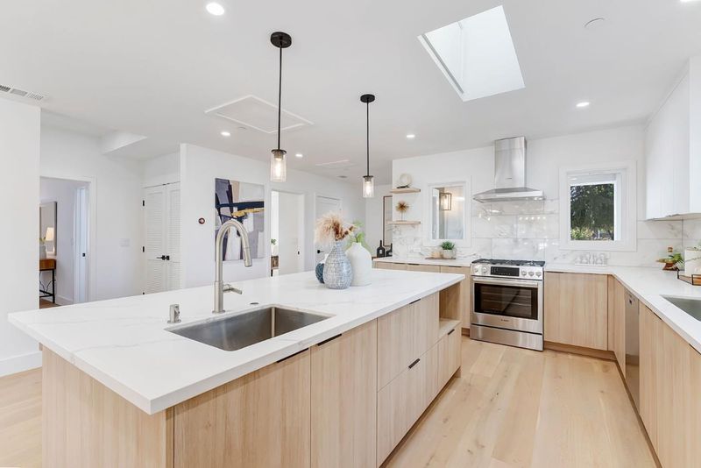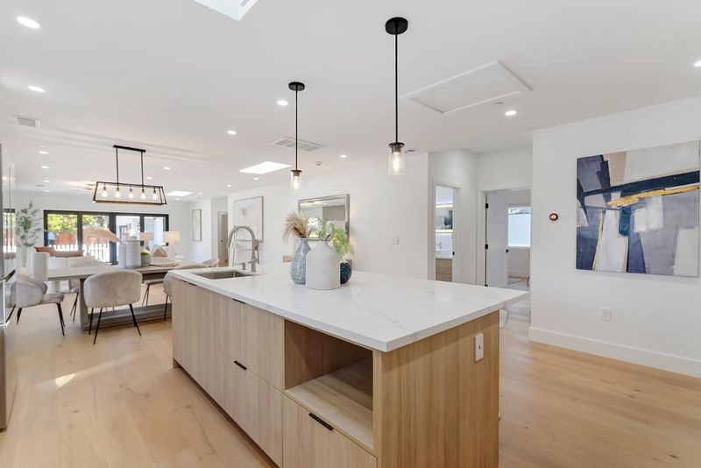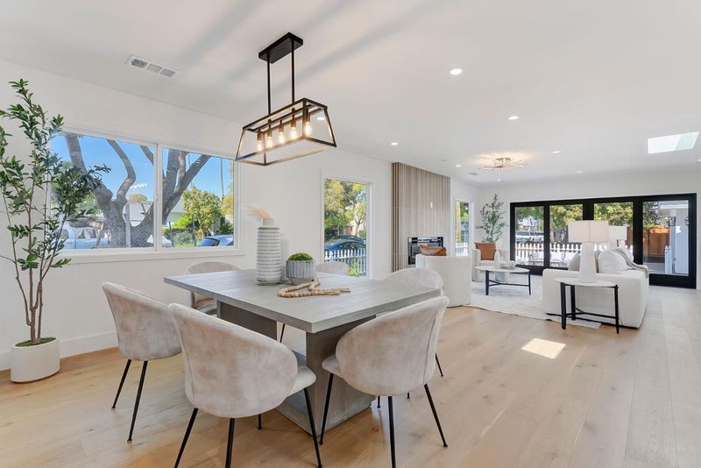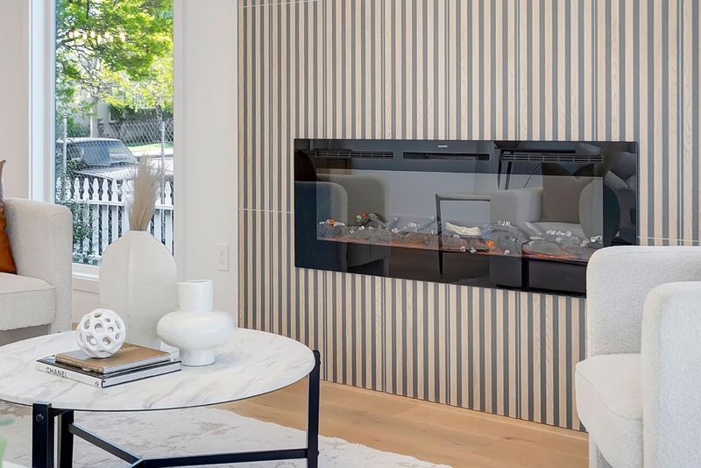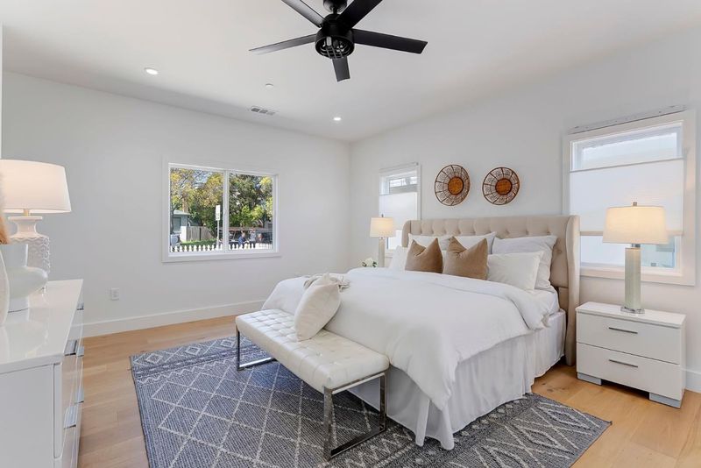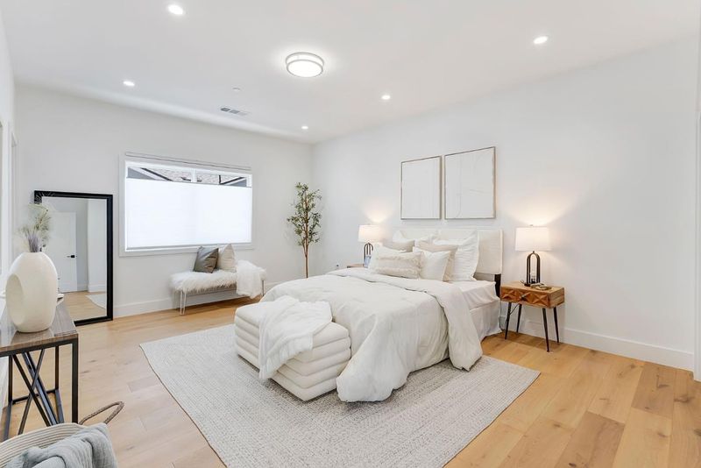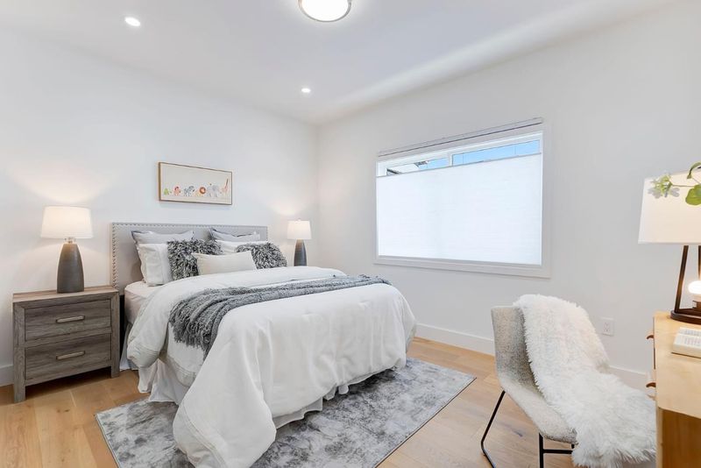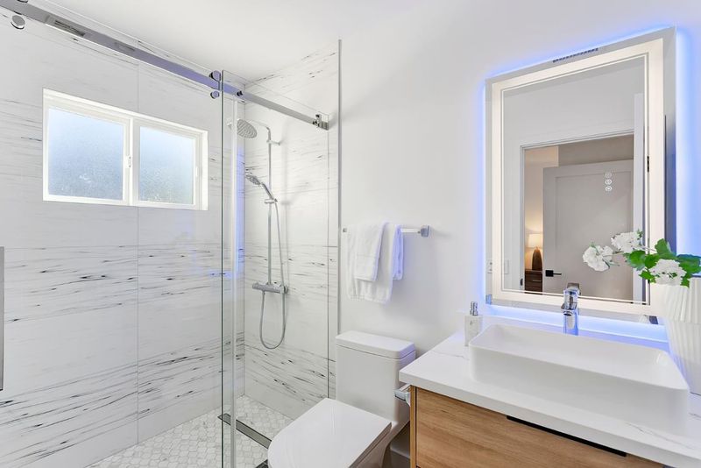
$2,488,000
2,362
SQ FT
$1,053
SQ/FT
827 South Idaho Street
@ 9th Street - 418 - 19th Avenue Park / Sunnybrae, San Mateo
- 4 Bed
- 4 Bath
- 2 Park
- 2,362 sqft
- San Mateo
-

-
Fri May 2, 4:00 pm - 6:00 pm
-
Sat May 3, 1:00 pm - 4:00 pm
-
Sun May 4, 1:00 pm - 4:00 pm
Like new construction! Welcome to this fully renovated and expanded modern residence in the heart of San Mateo. With a brand-new 476 sqft two-car garage, this stunning home offers a seamless blend of urban style and family comfort. Wide-plank light wood floors, flooded with natural light from multiple skylights and expansive sliding glass doors that lead to an open-concept living and dining area. The chefs kitchen is outfitted with all-new premium stainless steel appliances, an oversized center island, contemporary Euro-style cabinetry, and luxurious quartz countertops accented by marble backsplash perfect for those who love to cook, entertain, and live in style. The primary bath is a true retreat with striking black-and-white tile work, a walk-in rainfall shower, a freestanding soaking tub & designer vanity. Step outside through French sliding doors to a beautifully paved front yard enclosed by a modern white picket fence. The brand-new built garage and extra-wide driveway provide convenience and curb appeal. New roof, new stucco, new drywalls/insulations, new plumbing and electrical, new appliances, new addition bedrooms, and newly built 2-car garage. Established neighborhood, this location offers quick access to highways, shopping, dining, and Aragon High School (rated 9/10).
- Days on Market
- 1 day
- Current Status
- Active
- Original Price
- $2,488,000
- List Price
- $2,488,000
- On Market Date
- Apr 29, 2025
- Property Type
- Single Family Home
- Area
- 418 - 19th Avenue Park / Sunnybrae
- Zip Code
- 94402
- MLS ID
- ML82003315
- APN
- 033-306-140
- Year Built
- 1938
- Stories in Building
- 1
- Possession
- Unavailable
- Data Source
- MLSL
- Origin MLS System
- MLSListings, Inc.
Martha Williams School
Private 8-12 Special Education Program, Coed
Students: NA Distance: 0.3mi
Sunnybrae Elementary School
Public K-5 Elementary
Students: 400 Distance: 0.4mi
LEAD Elementary
Public K-5 Elementary
Students: 530 Distance: 0.5mi
St. Timothy School
Private K-8 Elementary, Religious, Coed
Students: 212 Distance: 0.5mi
North Shoreview Montessori Elementary School
Public K-8 Elementary
Students: 328 Distance: 0.6mi
St. Matthew Catholic School
Private K-8 Elementary, Religious, Coed
Students: 608 Distance: 0.8mi
- Bed
- 4
- Bath
- 4
- Double Sinks, Shower and Tub, Skylight, Stall Shower - 2+, Stone, Tile, Tub, Tub in Primary Bedroom, Updated Bath
- Parking
- 2
- Detached Garage
- SQ FT
- 2,362
- SQ FT Source
- Unavailable
- Lot SQ FT
- 6,200.0
- Lot Acres
- 0.142332 Acres
- Kitchen
- Countertop - Quartz, Dishwasher, Exhaust Fan, Garbage Disposal, Hood Over Range, Island with Sink, Oven Range - Gas, Refrigerator, Skylight
- Cooling
- Central AC
- Dining Room
- Dining Area
- Disclosures
- Natural Hazard Disclosure
- Family Room
- Kitchen / Family Room Combo
- Flooring
- Tile, Wood
- Foundation
- Crawl Space
- Fire Place
- Insert, Living Room
- Heating
- Gas
- Laundry
- Gas Hookup, In Utility Room, Inside
- Architectural Style
- Ranch
- Fee
- Unavailable
MLS and other Information regarding properties for sale as shown in Theo have been obtained from various sources such as sellers, public records, agents and other third parties. This information may relate to the condition of the property, permitted or unpermitted uses, zoning, square footage, lot size/acreage or other matters affecting value or desirability. Unless otherwise indicated in writing, neither brokers, agents nor Theo have verified, or will verify, such information. If any such information is important to buyer in determining whether to buy, the price to pay or intended use of the property, buyer is urged to conduct their own investigation with qualified professionals, satisfy themselves with respect to that information, and to rely solely on the results of that investigation.
School data provided by GreatSchools. School service boundaries are intended to be used as reference only. To verify enrollment eligibility for a property, contact the school directly.
