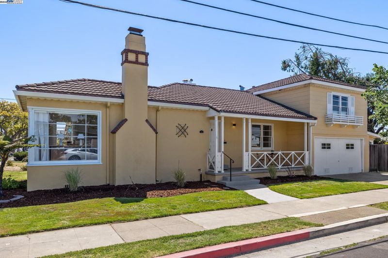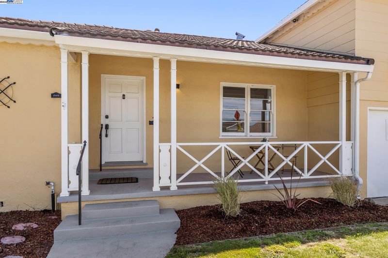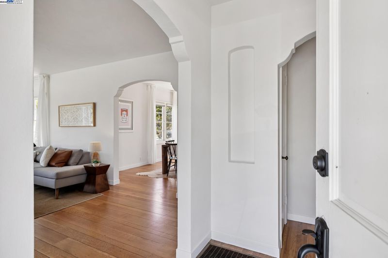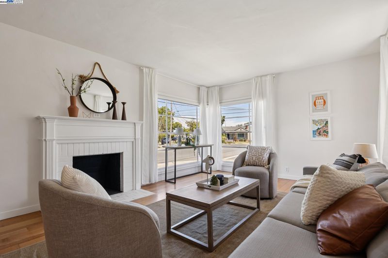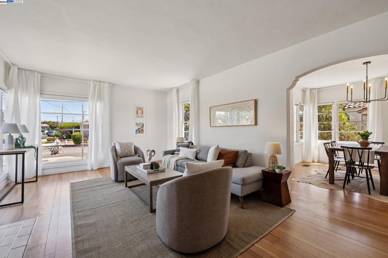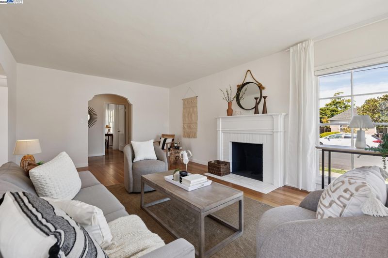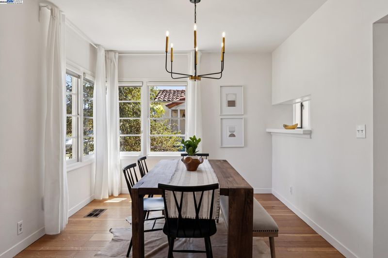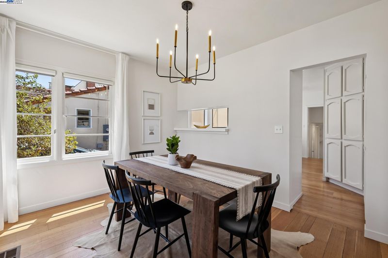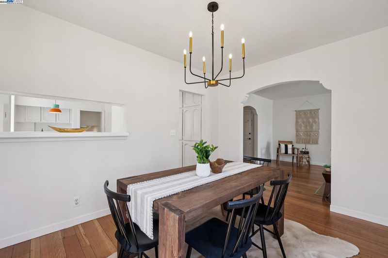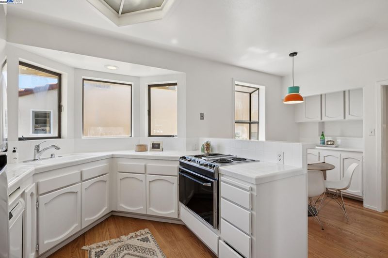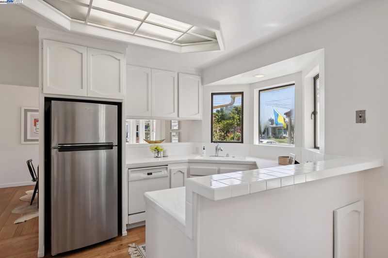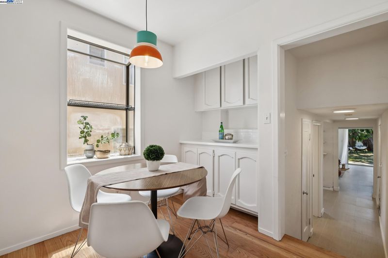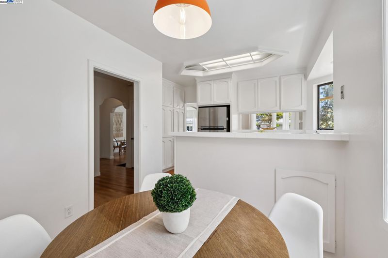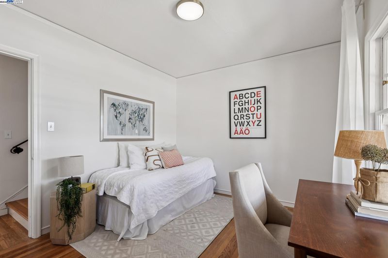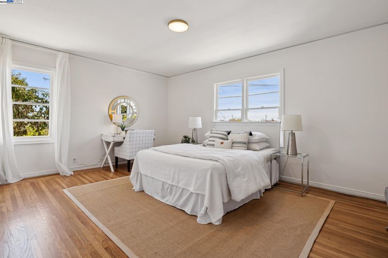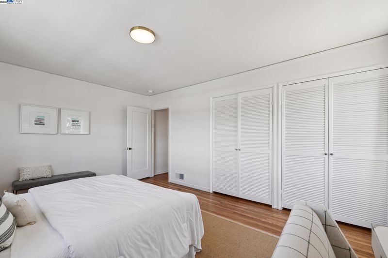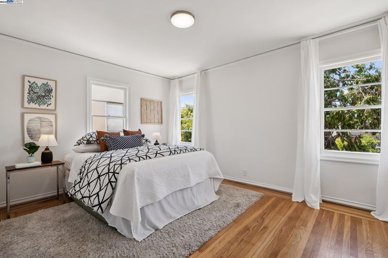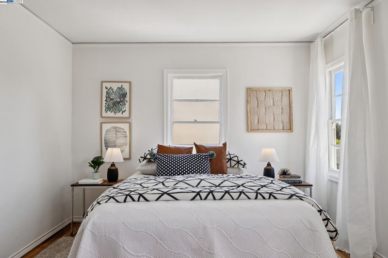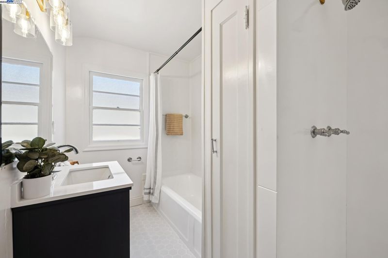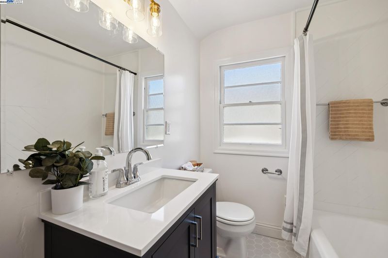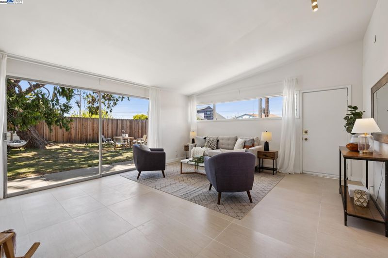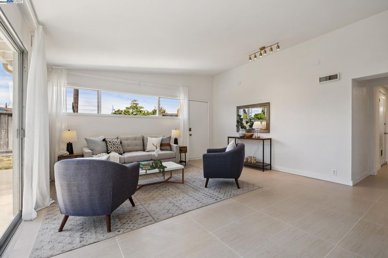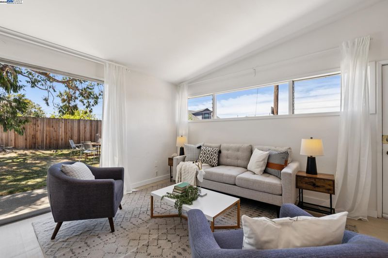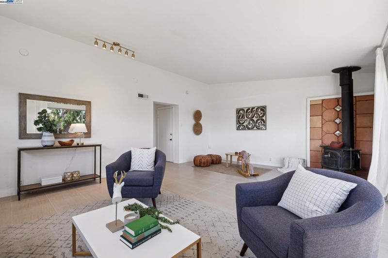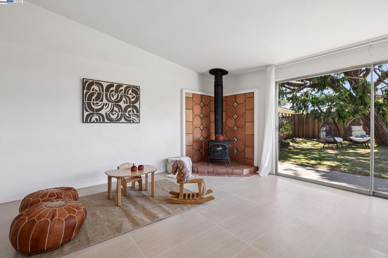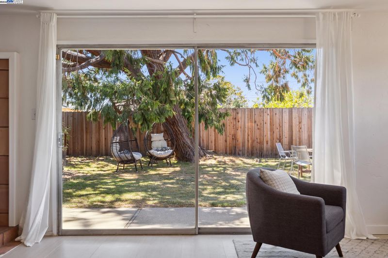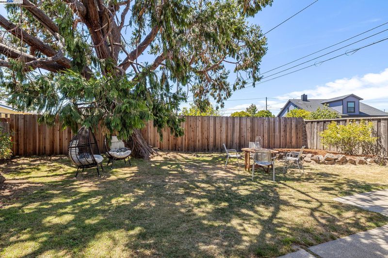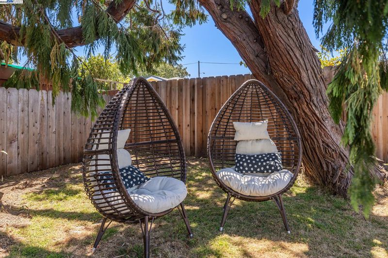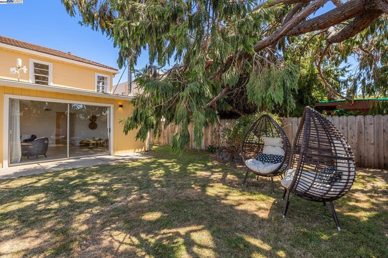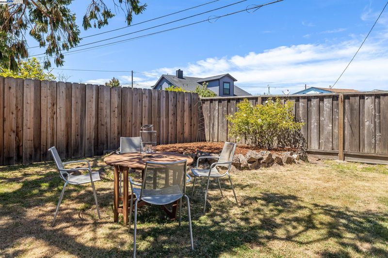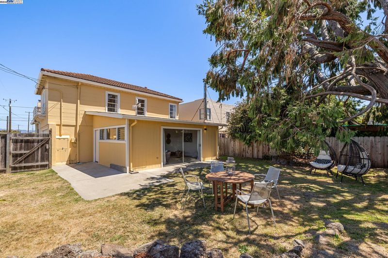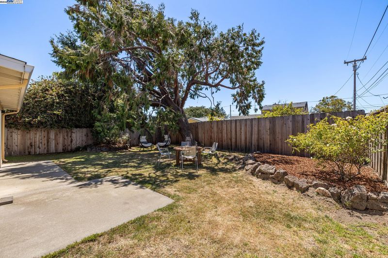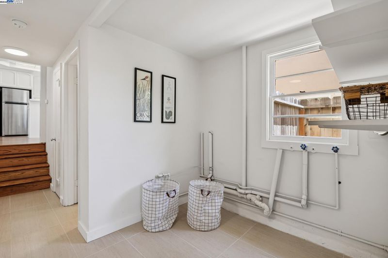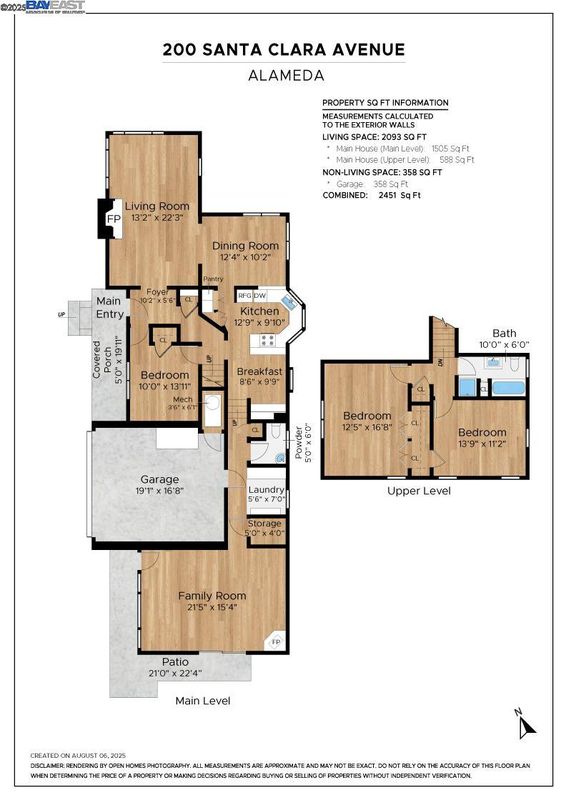
$988,000
2,093
SQ FT
$472
SQ/FT
200 Santa Clara Ave
@ Lincoln - West End, Alameda
- 3 Bed
- 1.5 (1/1) Bath
- 2 Park
- 2,093 sqft
- Alameda
-

-
Sun Aug 10, 2:00 pm - 4:00 pm
Step inside this classic Streamline Moderne beauty and feel instantly at home. Sunlight pours through oversized windows onto gleaming wood floors, while arched doorways and a cozy fireplace set the tone for timeless living. The vintage horseshoe kitchen is perfect for everything from quick breakfasts to weekend dinner parties, and the spacious family room—with its wall of glass—opens directly to a park-like backyard ideal for BBQs, gardening, or evening stargazing.
-
Tue Aug 12, 11:00 am - 1:00 pm
Step inside this classic Streamline Moderne beauty and feel instantly at home. Sunlight pours through oversized windows onto gleaming wood floors, while arched doorways and a cozy fireplace set the tone for timeless living. The vintage horseshoe kitchen is perfect for everything from quick breakfasts to weekend dinner parties, and the spacious family room—with its wall of glass—opens directly to a park-like backyard ideal for BBQs, gardening, or evening stargazing.
-
Sat Aug 16, 2:00 pm - 4:00 pm
Step inside this classic Streamline Moderne beauty and feel instantly at home. Sunlight pours through oversized windows onto gleaming wood floors, while arched doorways and a cozy fireplace set the tone for timeless living. The vintage horseshoe kitchen is perfect for everything from quick breakfasts to weekend dinner parties, and the spacious family room—with its wall of glass—opens directly to a park-like backyard ideal for BBQs, gardening, or evening stargazing.
-
Sun Aug 17, 2:00 pm - 4:00 pm
Step inside this classic Streamline Moderne beauty and feel instantly at home. Sunlight pours through oversized windows onto gleaming wood floors, while arched doorways and a cozy fireplace set the tone for timeless living. The vintage horseshoe kitchen is perfect for everything from quick breakfasts to weekend dinner parties, and the spacious family room—with its wall of glass—opens directly to a park-like backyard ideal for BBQs, gardening, or evening stargazing.
Arches, Sunlight & a Yard You’ll Never Want to Leave. 200 Santa Clara, a classic split-level home in Alameda’s coveted West End, where timeless character meets easy California living. Mornings start with sunlight streaming through oversized windows, bouncing off gleaming wood floors & crisp white walls. Arched doorways & random plank floors whisper of the home’s history, while the fireplace waits for your next cozy night in. The horseshoe kitchen, w/ breakfast bar, tile counters, dishwasher, & stove, is ready for quick weekday meals or weekend dinner parties. From the family room, slide open the wall of glass & let the day spill into your park-like backyard. Host summer BBQs, plant a garden, or unwind under the stars. Upstairs, large bedrooms w/ picture rails invite personal touches, while the full bath offers both a tub & a shower stall. A laundry room & attached two-car garage keep life practical & organized. Location? Unmatched. Close to Crown Memorial State Beach, Webster St eateries, Alameda Point’s Spirit Alley, & South Shore Center, with simple connections to the SF Bay Ferry, bus lines, & I-880. 200 Santa Clara is not just a house; it is the backdrop for morning coffee on the porch, laughter-filled gatherings, & quiet evenings in a neighborhood that truly feels like home.
- Current Status
- New
- Original Price
- $988,000
- List Price
- $988,000
- On Market Date
- Aug 8, 2025
- Property Type
- Detached
- D/N/S
- West End
- Zip Code
- 94501
- MLS ID
- 41107624
- APN
- 7446817
- Year Built
- 1939
- Stories in Building
- Unavailable
- Possession
- Close Of Escrow
- Data Source
- MAXEBRDI
- Origin MLS System
- BAY EAST
Encinal Junior/Senior High
Public 6-12 Middle
Students: 1089 Distance: 0.1mi
Encinal Junior/Senior High
Public 6-12
Students: 1261 Distance: 0.1mi
The Academy Of Alameda
Charter 6-8 Coed
Students: 494 Distance: 0.3mi
The Academy Of Alameda Elementary
Charter K-5
Students: 251 Distance: 0.3mi
William G. Paden Elementary School
Public K-5 Elementary
Students: 345 Distance: 0.3mi
William G. Paden Elementary School
Public K-5 Elementary
Students: 397 Distance: 0.3mi
- Bed
- 3
- Bath
- 1.5 (1/1)
- Parking
- 2
- Attached, Garage Door Opener
- SQ FT
- 2,093
- SQ FT Source
- Measured
- Lot SQ FT
- 5,445.0
- Lot Acres
- 0.13 Acres
- Pool Info
- None
- Kitchen
- Dishwasher, Electric Range, Refrigerator, Gas Water Heater, Breakfast Bar, Tile Counters, Electric Range/Cooktop
- Cooling
- None
- Disclosures
- Nat Hazard Disclosure
- Entry Level
- Exterior Details
- Back Yard, Front Yard
- Flooring
- Tile, Wood
- Foundation
- Fire Place
- Family Room, Living Room, Wood Burning
- Heating
- Central
- Laundry
- Hookups Only, Laundry Room
- Upper Level
- 2 Bedrooms, 1 Bath
- Main Level
- 1 Bedroom, 0.5 Bath, Laundry Facility, Main Entry
- Possession
- Close Of Escrow
- Basement
- Crawl Space
- Architectural Style
- Art Deco
- Non-Master Bathroom Includes
- Stall Shower, Tile, Tub, Window
- Construction Status
- Existing
- Additional Miscellaneous Features
- Back Yard, Front Yard
- Location
- Corner Lot, Premium Lot
- Roof
- Composition Shingles, Other
- Water and Sewer
- Public
- Fee
- Unavailable
MLS and other Information regarding properties for sale as shown in Theo have been obtained from various sources such as sellers, public records, agents and other third parties. This information may relate to the condition of the property, permitted or unpermitted uses, zoning, square footage, lot size/acreage or other matters affecting value or desirability. Unless otherwise indicated in writing, neither brokers, agents nor Theo have verified, or will verify, such information. If any such information is important to buyer in determining whether to buy, the price to pay or intended use of the property, buyer is urged to conduct their own investigation with qualified professionals, satisfy themselves with respect to that information, and to rely solely on the results of that investigation.
School data provided by GreatSchools. School service boundaries are intended to be used as reference only. To verify enrollment eligibility for a property, contact the school directly.
