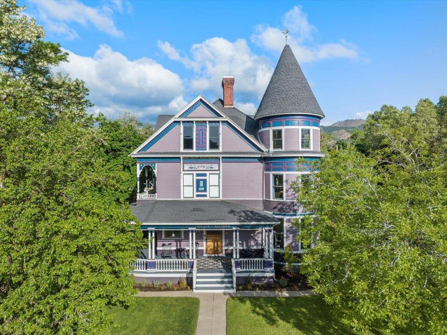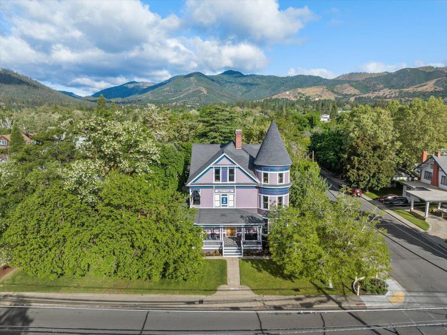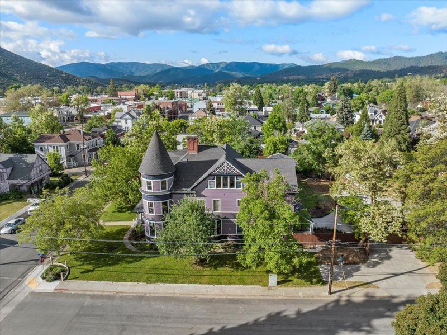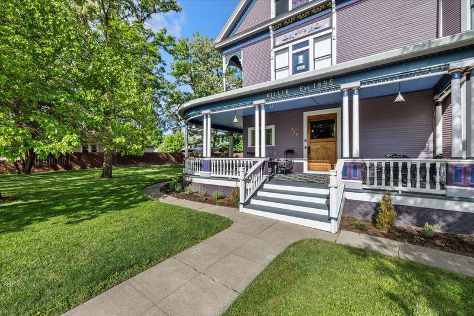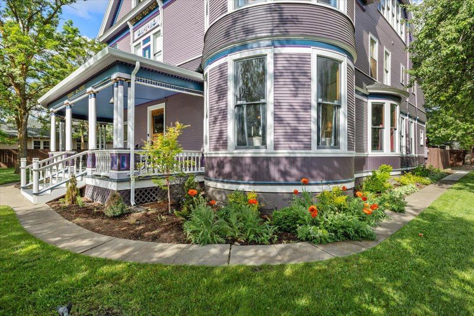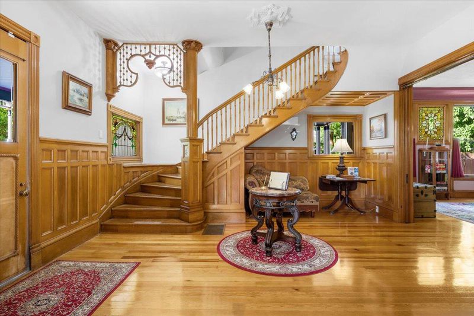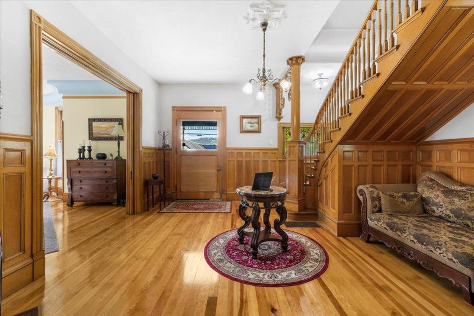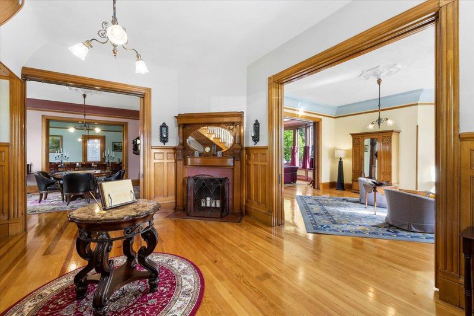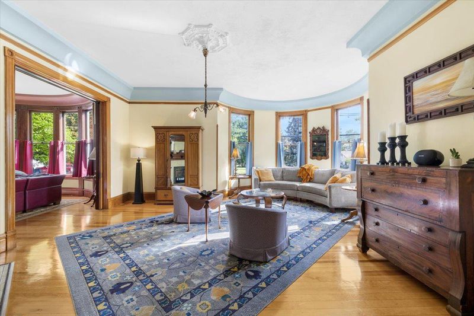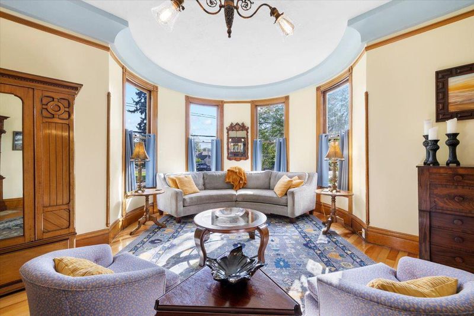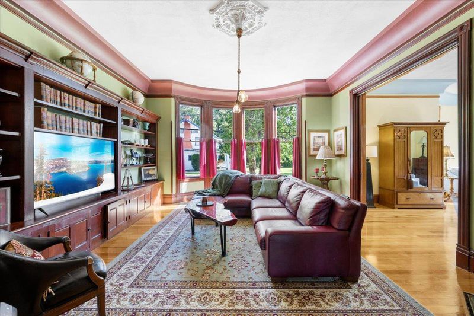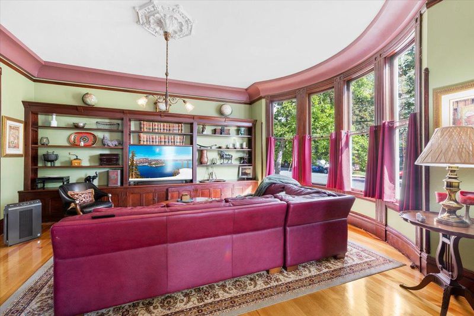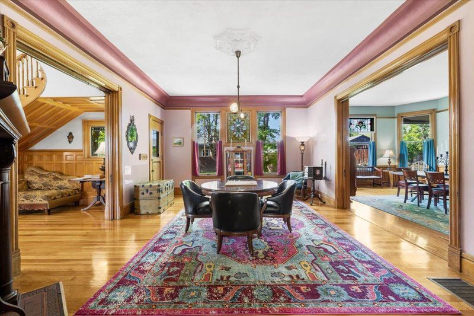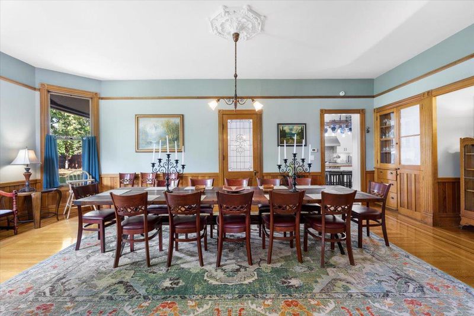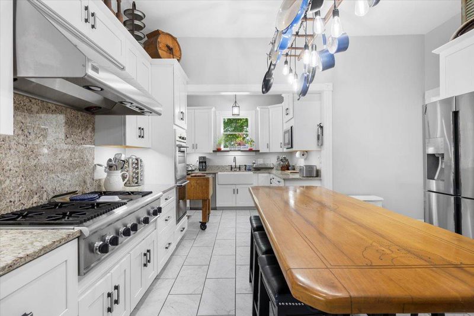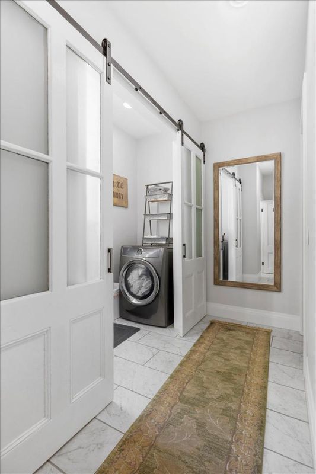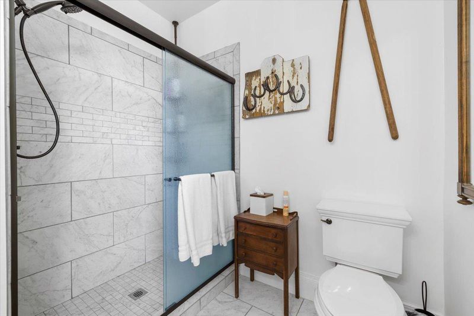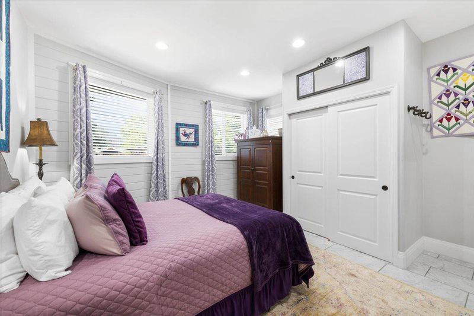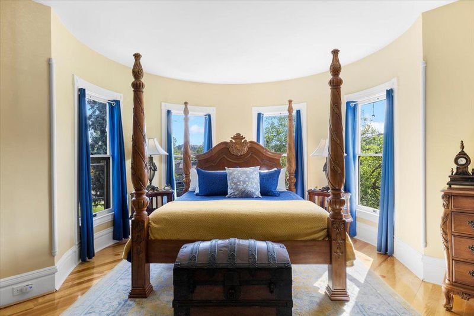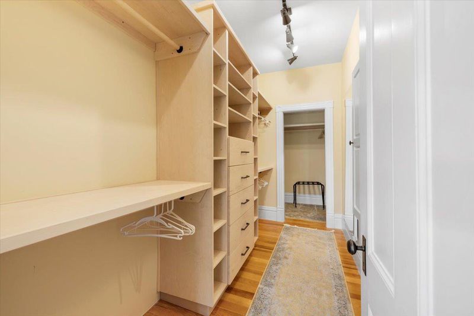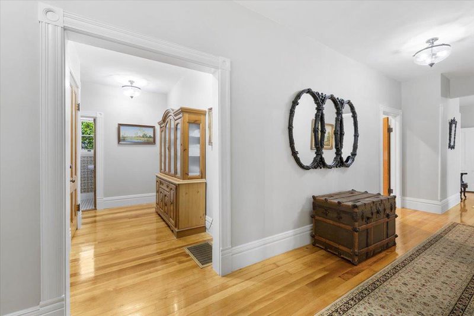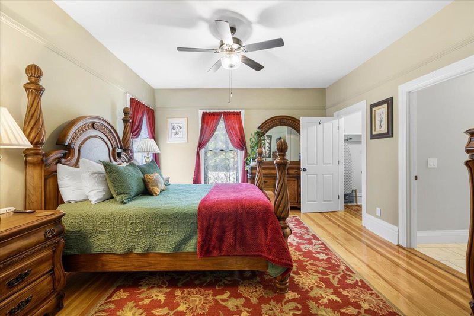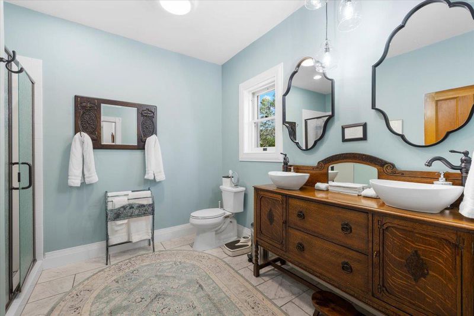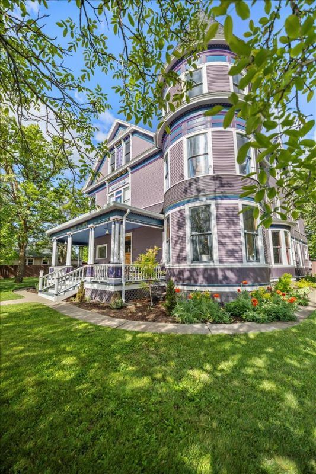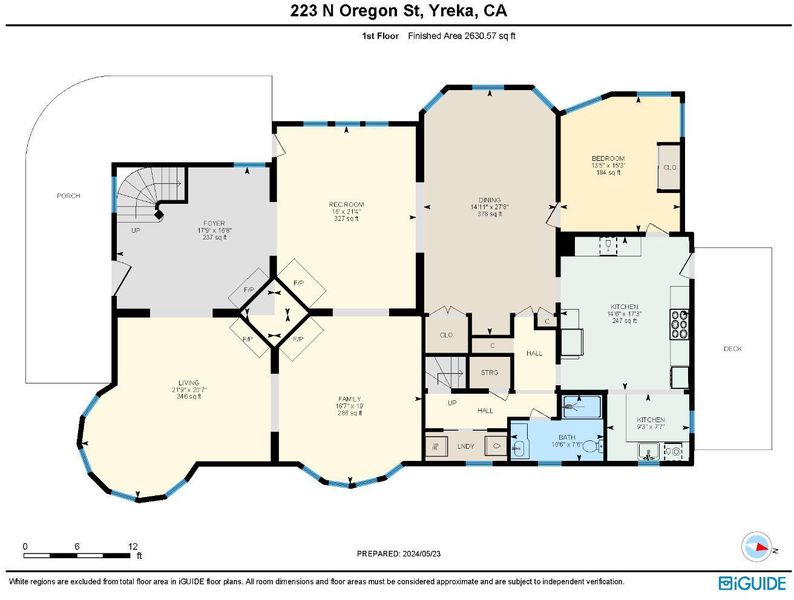
$995,000
6,884
SQ FT
$145
SQ/FT
223 North Oregon Street
@ Yama St. - Yreka
- 5 Bed
- 5 (4/1) Bath
- 10 Park
- 6,884 sqft
- YREKA
-

Welcome to the Gillis House! Built in 1895 this Queen Anne Victorian is the largest single-family home in Siskiyou County & was featured in "If These Walls Could Talk" Combining Victorian elegance w/modern luxury, this recently renovated high-end vacation rental offers 5 spacious BR and 4.5 BA, a chef's kitchen boasts granite countertops, updated cabinetry, Thermador appliances, including a 48" gas cooktop, double ovens, convection micro & more The living room, dining room & elegant study offer ample space for gatherings. The 1st floor offers 1 BR and 1 BA & the 2nd floor 4 BR & 3.5 BA, two ensuites & kitchenette. The 2000 sq. ft. third floor, once a ballroom, offers a versatile space for media/game room. Outside enjoy the wraparound porch, lawns & gardens. Ample parking onsite & on street. Located on a double lot two blocks from historic downtown Yreka and w/shops, cafes, park and schools within a five-minute walk. Nearby attractions include Yreka Historic District, Yreka Park, Siskiyou County Fairgrounds. Enjoy nearby hiking, biking & winter sports. Equidistant between Mount Shasta, CA. & Ashland OR just 45 min. & 60 min. from Rogue Valley International Airport. Own a piece of history with modern amenities in charming Yreka perfect for everyday living & grand entertaining
- Days on Market
- 1 day
- Current Status
- Active
- Original Price
- $995,000
- List Price
- $995,000
- On Market Date
- Apr 29, 2025
- Property Type
- Single Family Home
- Area
- Zip Code
- 96097
- MLS ID
- ML81996627
- APN
- 053-292-090
- Year Built
- 1895
- Stories in Building
- 3
- Possession
- Unavailable
- Data Source
- MLSL
- Origin MLS System
- MLSListings, Inc.
Siskiyou County Rop School
Public 9-12
Students: NA Distance: 0.3mi
Yreka Union High Community Day School
Public 9-12 Opportunity Community
Students: 6 Distance: 0.3mi
Yreka Union High Adult
Public 9-12 Adult Education
Students: NA Distance: 0.4mi
Siskiyou County Special Education School
Public K-12 Special Education
Students: 95 Distance: 0.4mi
Jackson Street Elementary School
Public 4-8 Middle
Students: 562 Distance: 0.4mi
Yreka Community Day School
Public 4-8 Opportunity Community
Students: 7 Distance: 0.4mi
- Bed
- 5
- Bath
- 5 (4/1)
- Full on Ground Floor, Marble, Primary - Oversized Tub, Primary - Stall Shower(s), Tile
- Parking
- 10
- Carport, Off-Street Parking, On Street
- SQ FT
- 6,884
- SQ FT Source
- Unavailable
- Lot SQ FT
- 21,287.0
- Lot Acres
- 0.488682 Acres
- Kitchen
- Cooktop - Gas, Countertop - Granite, Dishwasher, Island, Microwave, Oven - Double, Oven - Gas, Pantry, Refrigerator, Trash Compactor
- Cooling
- Window / Wall Unit
- Dining Room
- Formal Dining Room
- Disclosures
- NHDS Report
- Family Room
- Separate Family Room
- Flooring
- Carpet, Tile, Wood
- Foundation
- Pillars / Posts / Piers
- Fire Place
- Wood Burning
- Heating
- Central Forced Air, Propane
- Laundry
- In Utility Room, Washer / Dryer
- Views
- Neighborhood
- Architectural Style
- Victorian
- Fee
- Unavailable
MLS and other Information regarding properties for sale as shown in Theo have been obtained from various sources such as sellers, public records, agents and other third parties. This information may relate to the condition of the property, permitted or unpermitted uses, zoning, square footage, lot size/acreage or other matters affecting value or desirability. Unless otherwise indicated in writing, neither brokers, agents nor Theo have verified, or will verify, such information. If any such information is important to buyer in determining whether to buy, the price to pay or intended use of the property, buyer is urged to conduct their own investigation with qualified professionals, satisfy themselves with respect to that information, and to rely solely on the results of that investigation.
School data provided by GreatSchools. School service boundaries are intended to be used as reference only. To verify enrollment eligibility for a property, contact the school directly.
