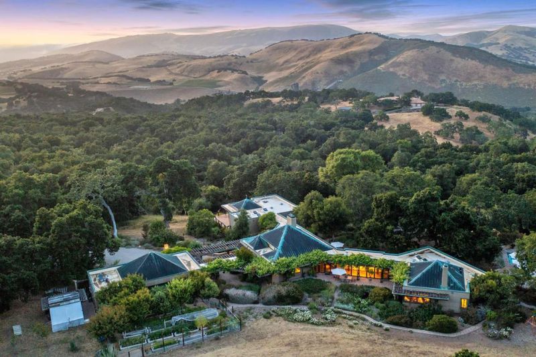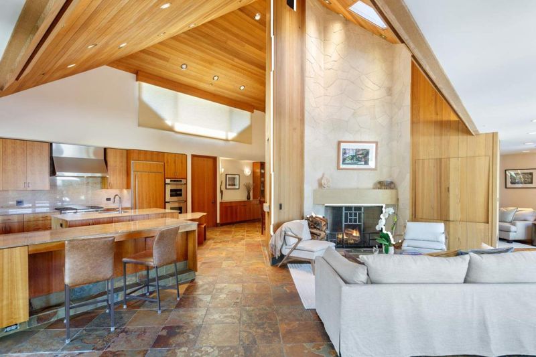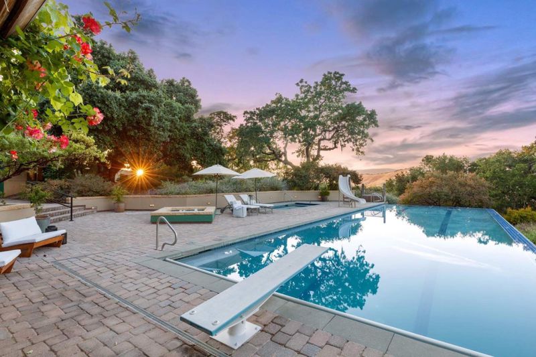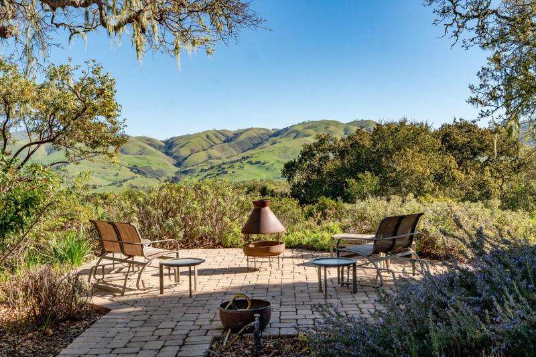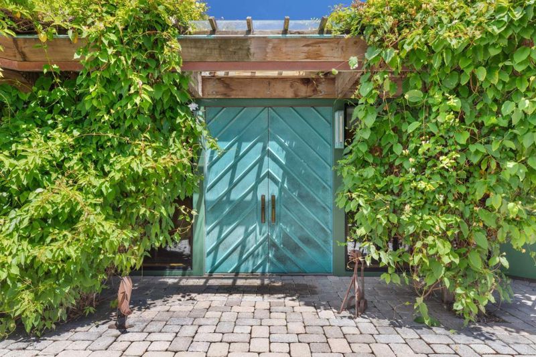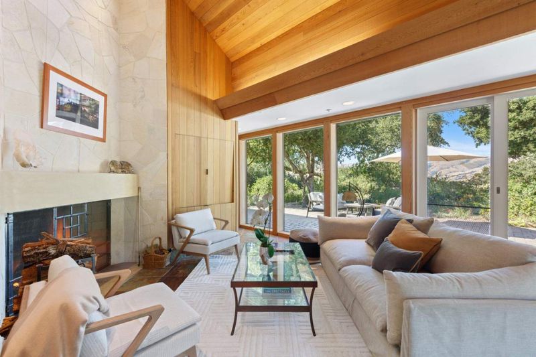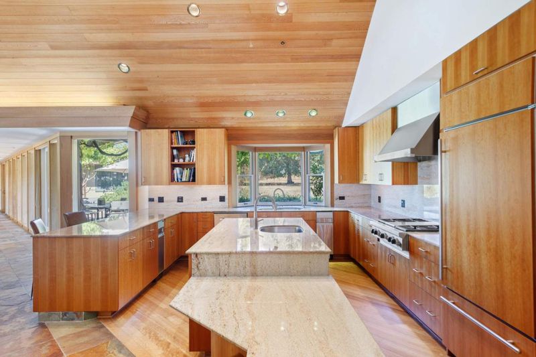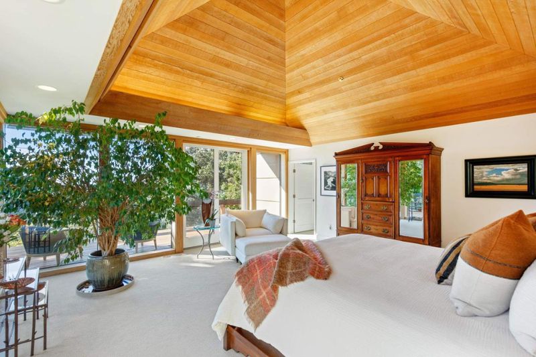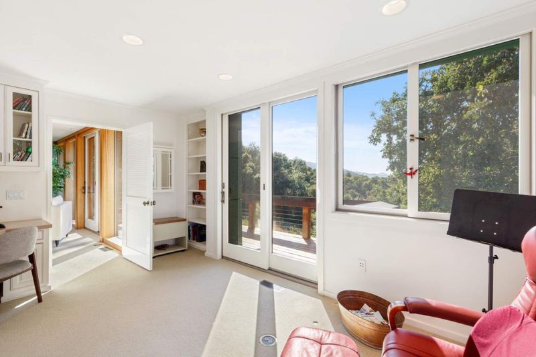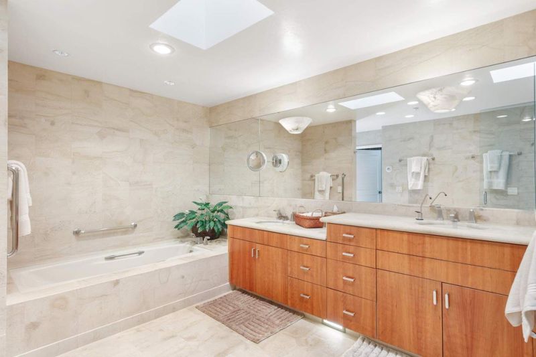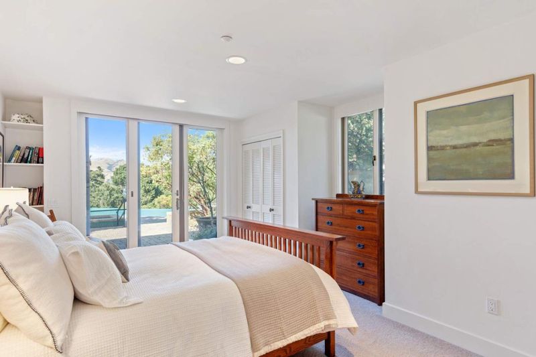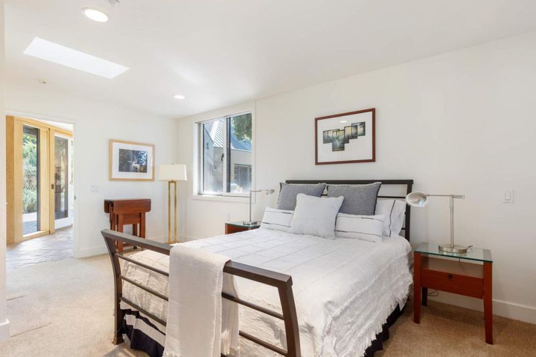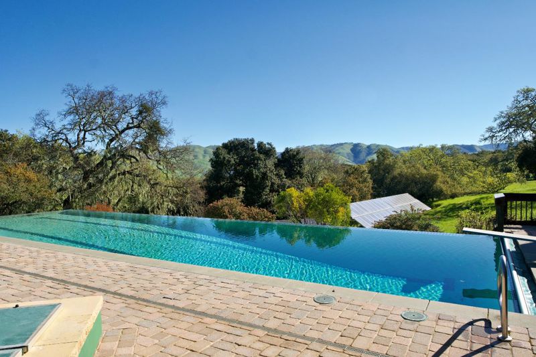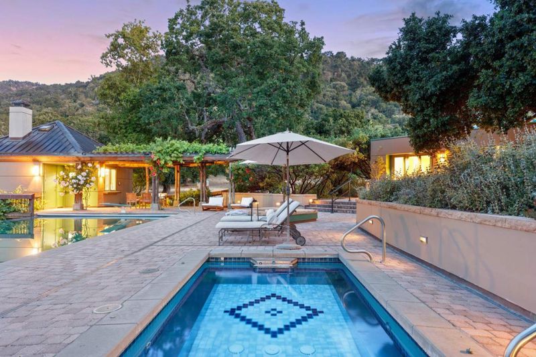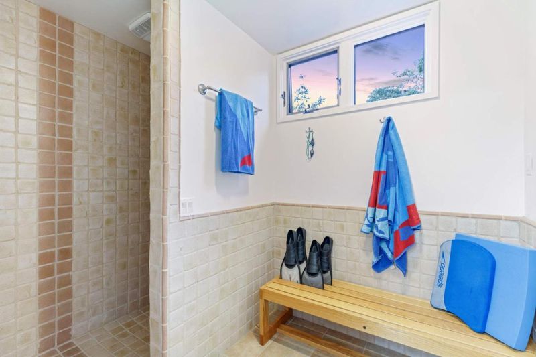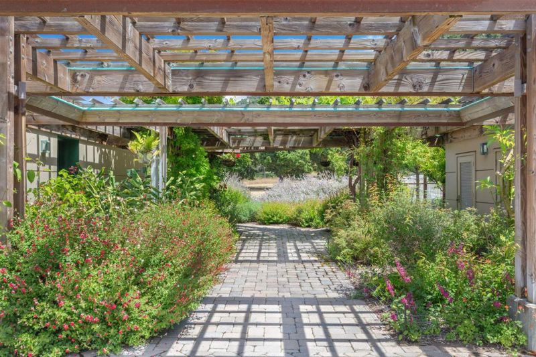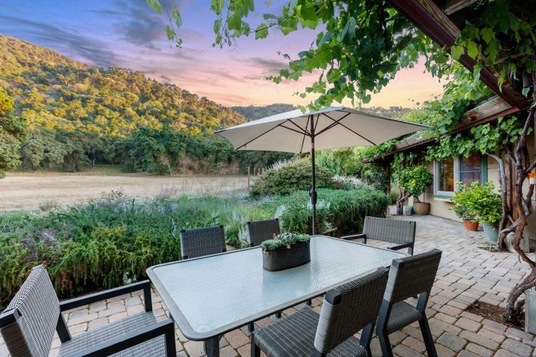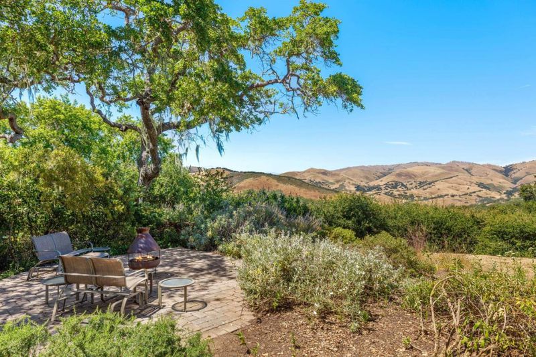
$3,995,000
6,160
SQ FT
$649
SQ/FT
33732 East Carmel Valley Road
@ Cachagua Road - 172 - Upper Valley, Cachagua, Carmel Valley
- 4 Bed
- 5 (4/1) Bath
- 8 Park
- 6,160 sqft
- CARMEL VALLEY
-

Indulge in the architectural brilliance of this Frank Lloyd Wright inspired custom home. Situated within a gated community, this magnificent estate occupies a sprawling 40-acre lot adorned with majestic oak trees and gentle terrain. The chef's kitchen and sizable butler's pantry are sure to delight culinary enthusiasts. Revel in the opulence of Western Red Cedar-paneled 21 foot ceilings. The centerpiece of outdoor entertainment is a 60-foot infinity lap pool with a slide, accompanied by a pool house and gym. Embrace nature with the established vegetable garden, green house, and potting shed. A sizable barn for storage or the car enthusiast. Room for equestrian pursuits. State of the art fiber optic communication system with high bandwidth. Secluded and serene yet conveniently just 15 minutes to Carmel Valley Village. In the sought-after Carmel Unified School District. Immerse in luxury living, where architectural mastery and high-tech capability harmonizes with natural splendor.
- Days on Market
- 321 days
- Current Status
- Contingent
- Sold Price
- Original Price
- $5,750,000
- List Price
- $3,995,000
- On Market Date
- Mar 26, 2024
- Contract Date
- Aug 10, 2025
- Close Date
- Sep 24, 2025
- Property Type
- Single Family Home
- Area
- 172 - Upper Valley, Cachagua
- Zip Code
- 93924
- MLS ID
- ML81958966
- APN
- 197-221-020-000
- Year Built
- 2000
- Stories in Building
- Unavailable
- Possession
- COE
- COE
- Sep 24, 2025
- Data Source
- MLSL
- Origin MLS System
- MLSListings, Inc.
Tularcitos Elementary School
Public K-5 Elementary
Students: 459 Distance: 5.4mi
Washington Elementary School
Public 4-5 Elementary
Students: 198 Distance: 7.8mi
San Benancio Middle School
Public 6-8 Middle
Students: 317 Distance: 10.4mi
Carmel Valley High School
Public 9-12 Continuation
Students: 14 Distance: 11.5mi
Carmel Adult
Public n/a Adult Education
Students: NA Distance: 11.5mi
All Saints' Day School
Private PK-8 Elementary, Religious, Coed
Students: 174 Distance: 11.7mi
- Bed
- 4
- Bath
- 5 (4/1)
- Double Sinks, Primary - Oversized Tub, Shower over Tub - 1, Tile
- Parking
- 8
- Carport, Detached Garage, Guest / Visitor Parking, Room for Oversized Vehicle, Uncovered Parking
- SQ FT
- 6,160
- SQ FT Source
- Unavailable
- Lot SQ FT
- 1,825,681.0
- Lot Acres
- 41.911869 Acres
- Pool Info
- Yes
- Kitchen
- Cooktop - Gas, Countertop - Granite, Dishwasher, Exhaust Fan, Freezer, Hood Over Range, Island with Sink, Oven - Double, Oven - Electric, Oven - Self Cleaning, Pantry, Refrigerator, Trash Compactor
- Cooling
- Other
- Dining Room
- Dining "L"
- Disclosures
- Natural Hazard Disclosure
- Family Room
- Separate Family Room, Other
- Flooring
- Carpet, Hardwood, Slate, Tile
- Foundation
- Concrete Perimeter and Slab, Concrete Slab
- Fire Place
- Family Room, Living Room, Other Location
- Heating
- Radiant Floors
- Laundry
- Inside, Tub / Sink, Washer / Dryer
- Views
- Forest / Woods, Garden / Greenbelt, Hills, Mountains, Valley
- Possession
- COE
- Architectural Style
- Arts and Crafts, Contemporary
- Fee
- Unavailable
MLS and other Information regarding properties for sale as shown in Theo have been obtained from various sources such as sellers, public records, agents and other third parties. This information may relate to the condition of the property, permitted or unpermitted uses, zoning, square footage, lot size/acreage or other matters affecting value or desirability. Unless otherwise indicated in writing, neither brokers, agents nor Theo have verified, or will verify, such information. If any such information is important to buyer in determining whether to buy, the price to pay or intended use of the property, buyer is urged to conduct their own investigation with qualified professionals, satisfy themselves with respect to that information, and to rely solely on the results of that investigation.
School data provided by GreatSchools. School service boundaries are intended to be used as reference only. To verify enrollment eligibility for a property, contact the school directly.
