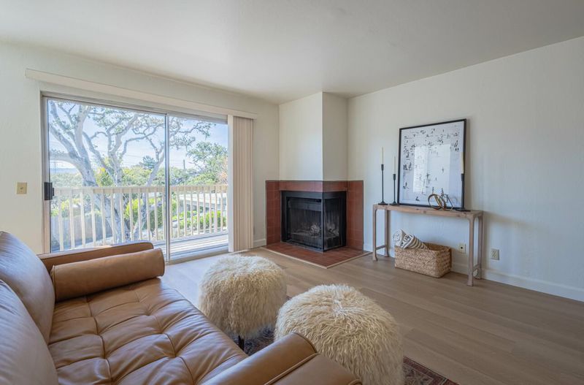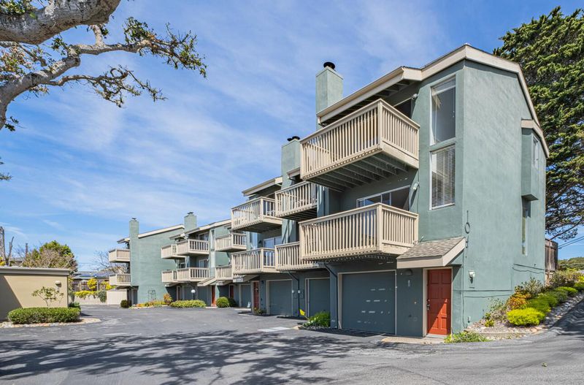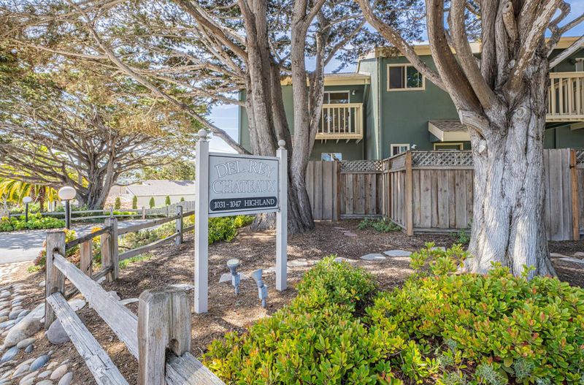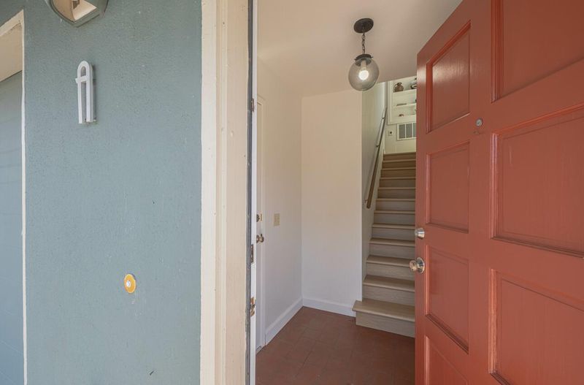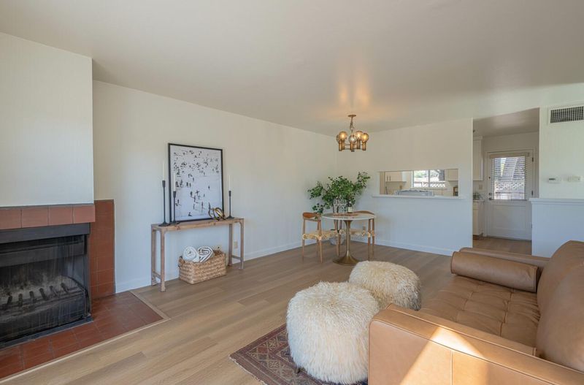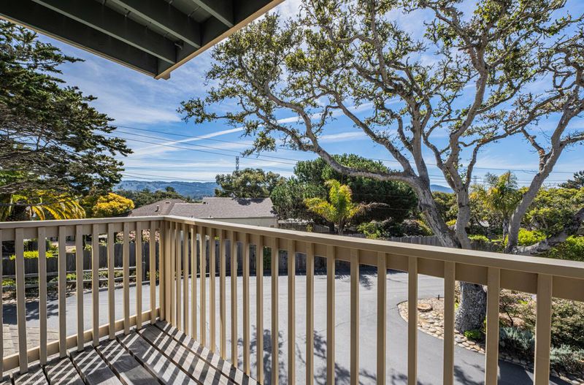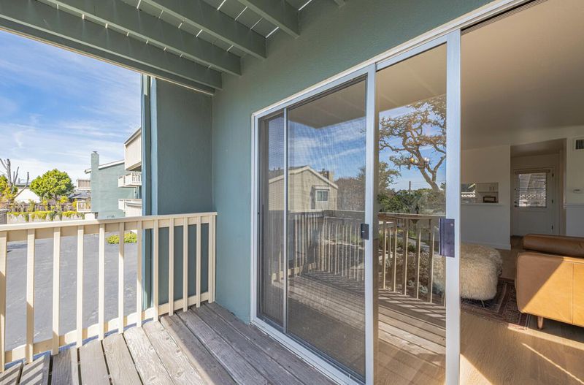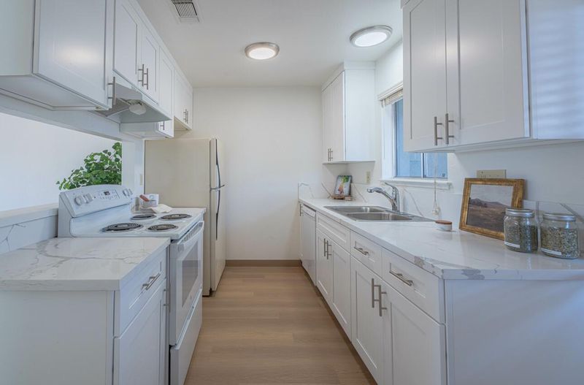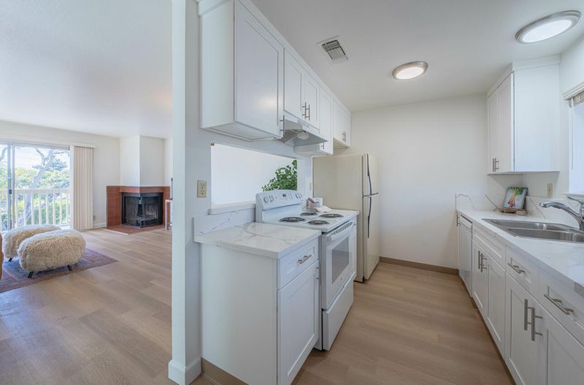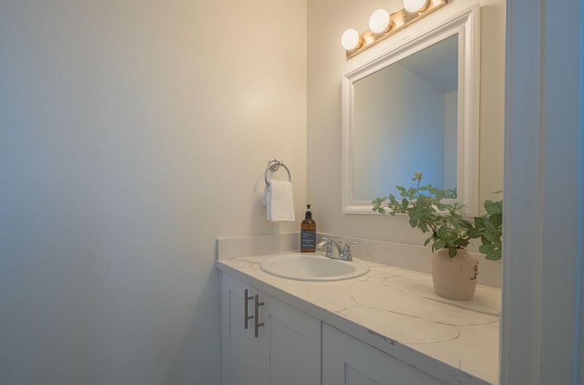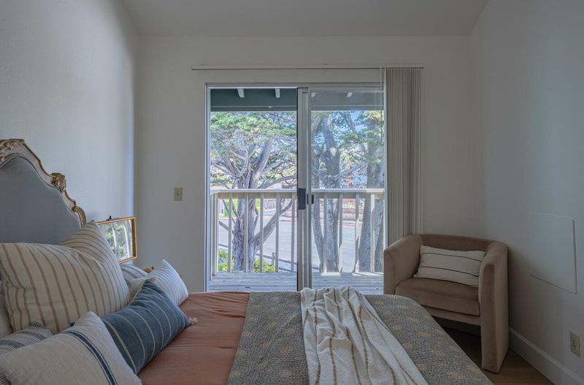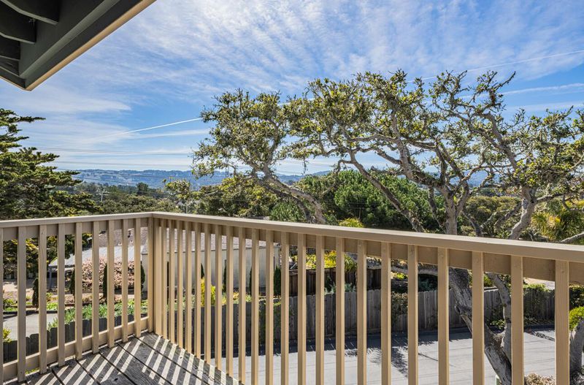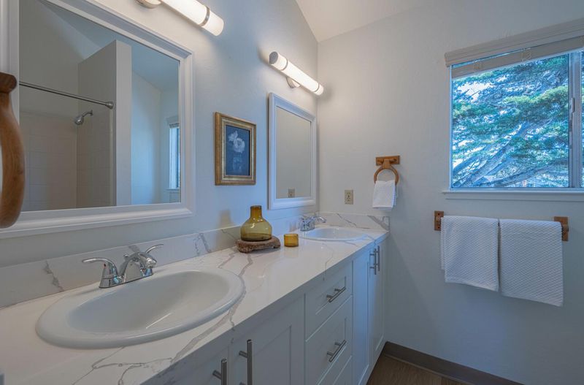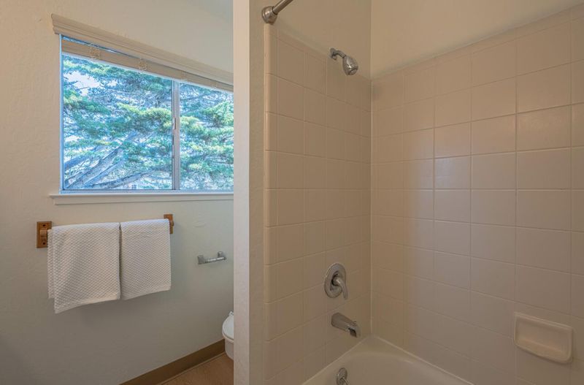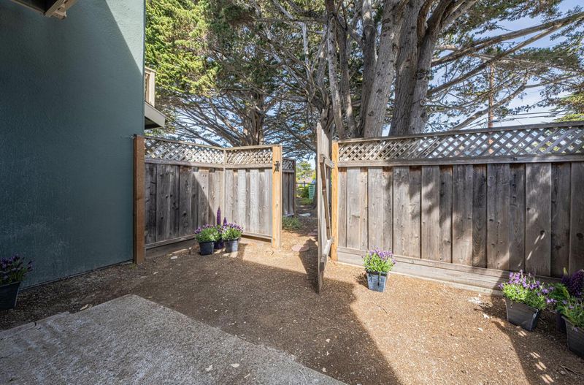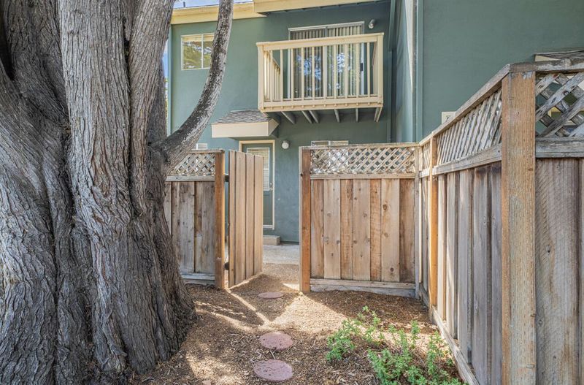
$675,000
1,100
SQ FT
$614
SQ/FT
1047 A Highland, #A
@ Carlton Drive - 100 - Upper Kimball, Seaside
- 2 Bed
- 2 (1/1) Bath
- 1 Park
- 1,100 sqft
- SEASIDE
-

Welcome to this beautifully remodeled home in Upper Seaside! Recently updated, this charming property features brand new LVP wood flooring throughout, fresh interior paint, sleek quartz countertops, and stainless steel appliances. The cozy living room includes a welcoming fireplace perfect for those cooler coastal evenings and flows seamlessly into the dining area, creating an open and practical layout. The kitchen is fully equipped with modern updates and a dishwasher for added convenience. Additional highlights include in-garage laundry facilities, one garage parking space with extra storage, and central vac system, central forced air heating to keep you comfortable year-round. Located in the desirable Seaside Elementary School District, this move-in ready home offers a great opportunity to enjoy the best of life on the Monterey Peninsula. Don't miss your chance to make it yours!
- Days on Market
- 82 days
- Current Status
- Contingent
- Sold Price
- Original Price
- $685,000
- List Price
- $675,000
- On Market Date
- Mar 26, 2025
- Contract Date
- May 16, 2025
- Close Date
- Jun 20, 2025
- Property Type
- Condominium
- Area
- 100 - Upper Kimball
- Zip Code
- 93955
- MLS ID
- ML81999541
- APN
- 012-423-007
- Year Built
- 1978
- Stories in Building
- Unavailable
- Possession
- Unavailable
- COE
- Jun 20, 2025
- Data Source
- MLSL
- Origin MLS System
- MLSListings, Inc.
Chartwell School
Private 2-12 Special Education, Elementary, Coed
Students: 95 Distance: 1.1mi
George C. Marshall Elementary School
Public K-5 Elementary, Yr Round
Students: 519 Distance: 1.2mi
Dual Language Academy of the Monterey Peninsula
Charter K-8
Students: 475 Distance: 1.4mi
Ord Terrace Elementary School
Public K-5 Elementary, Yr Round
Students: 487 Distance: 1.5mi
International School Of Monterey
Charter K-8 Elementary, Coed
Students: 419 Distance: 1.7mi
Martin Luther King School
Public K-5 Elementary, Yr Round
Students: 402 Distance: 1.8mi
- Bed
- 2
- Bath
- 2 (1/1)
- Double Sinks, Tub
- Parking
- 1
- Attached Garage
- SQ FT
- 1,100
- SQ FT Source
- Unavailable
- Lot SQ FT
- 688.0
- Lot Acres
- 0.015794 Acres
- Kitchen
- Countertop - Quartz, Dishwasher
- Cooling
- None
- Dining Room
- Dining Area in Living Room
- Disclosures
- Natural Hazard Disclosure
- Family Room
- No Family Room
- Flooring
- Other
- Foundation
- Concrete Perimeter
- Fire Place
- Living Room
- Heating
- Central Forced Air
- Laundry
- In Garage
- * Fee
- $480
- Name
- Del Rey Chateaux
- Phone
- 831-375-5440
- *Fee includes
- Common Area Electricity, Exterior Painting, Garbage, Hot Water, Insurance - Common Area, Landscaping / Gardening, Maintenance - Common Area, and Maintenance - Exterior
MLS and other Information regarding properties for sale as shown in Theo have been obtained from various sources such as sellers, public records, agents and other third parties. This information may relate to the condition of the property, permitted or unpermitted uses, zoning, square footage, lot size/acreage or other matters affecting value or desirability. Unless otherwise indicated in writing, neither brokers, agents nor Theo have verified, or will verify, such information. If any such information is important to buyer in determining whether to buy, the price to pay or intended use of the property, buyer is urged to conduct their own investigation with qualified professionals, satisfy themselves with respect to that information, and to rely solely on the results of that investigation.
School data provided by GreatSchools. School service boundaries are intended to be used as reference only. To verify enrollment eligibility for a property, contact the school directly.
