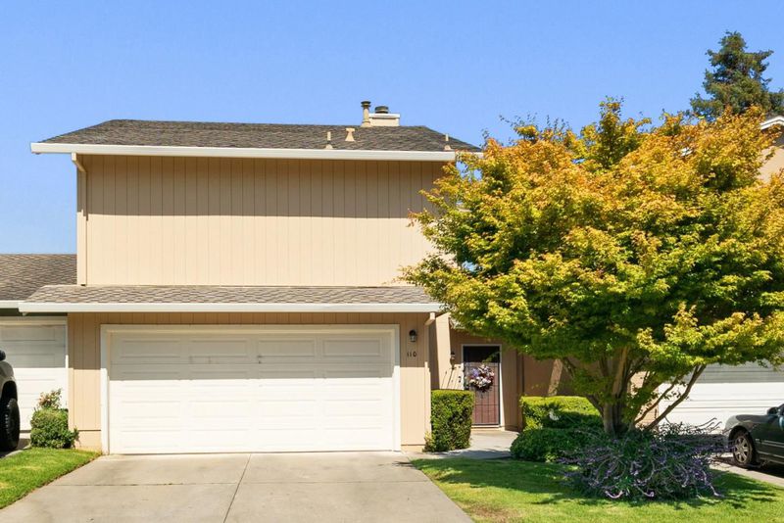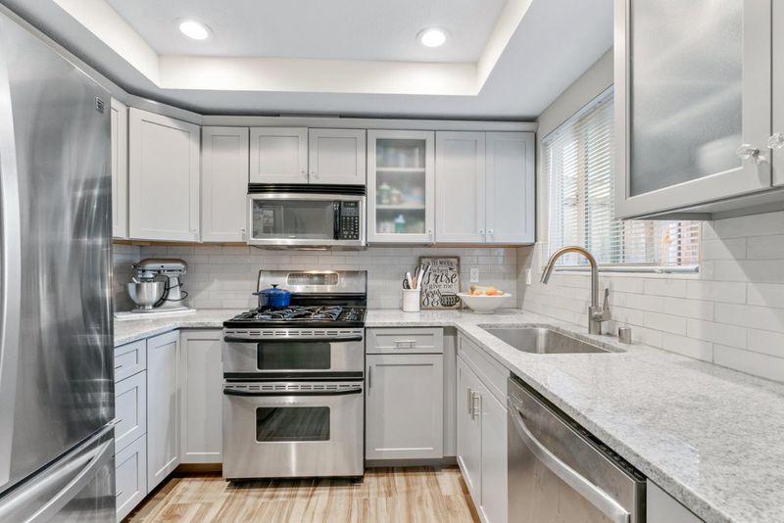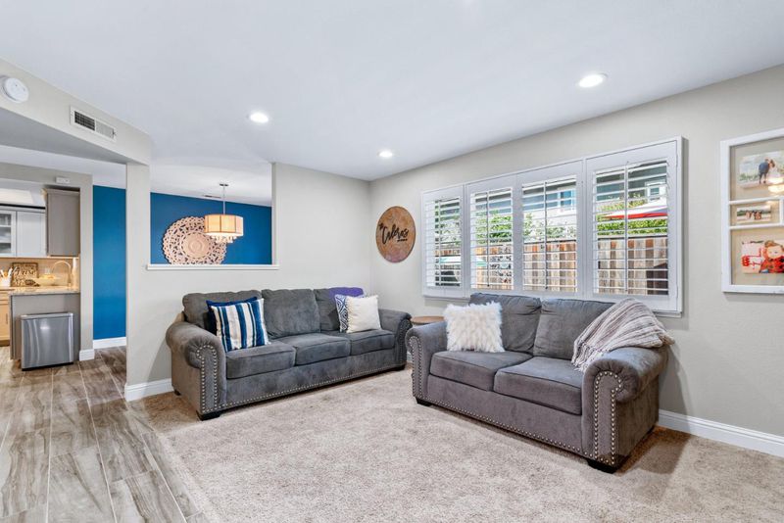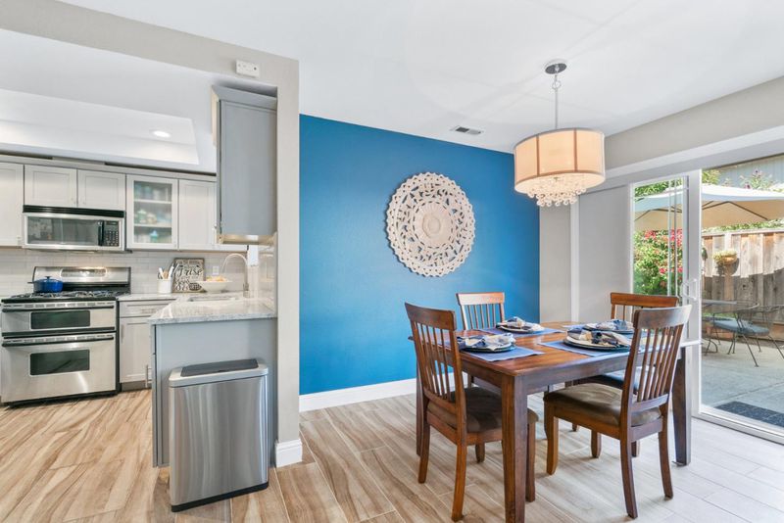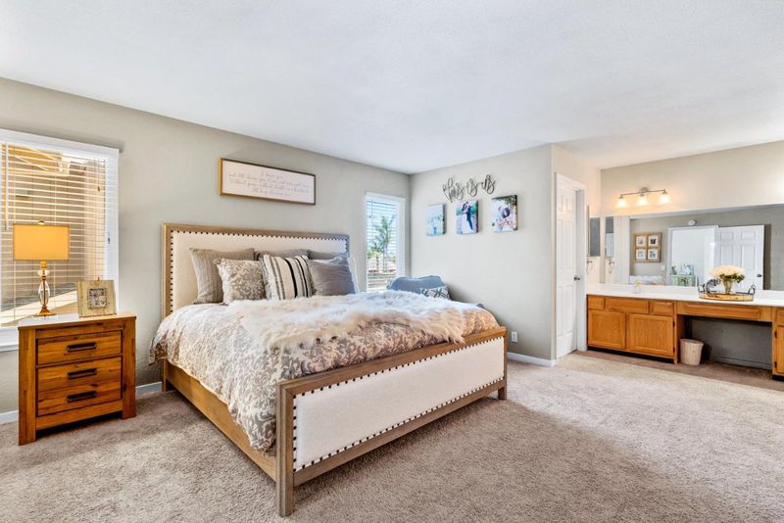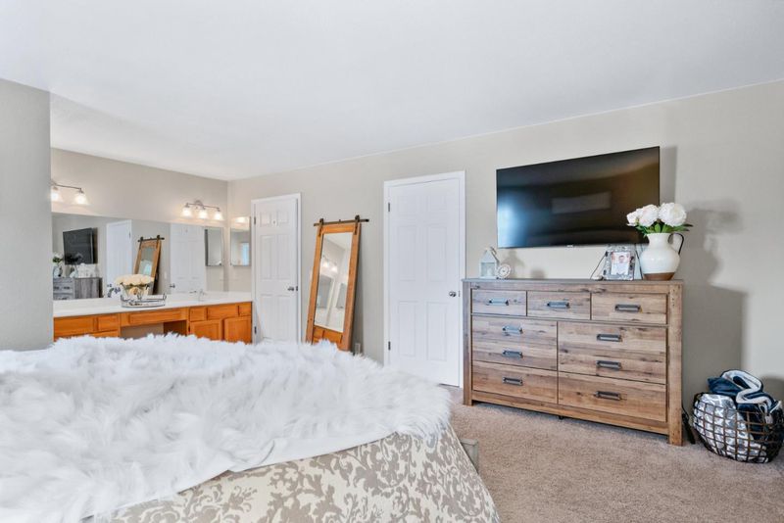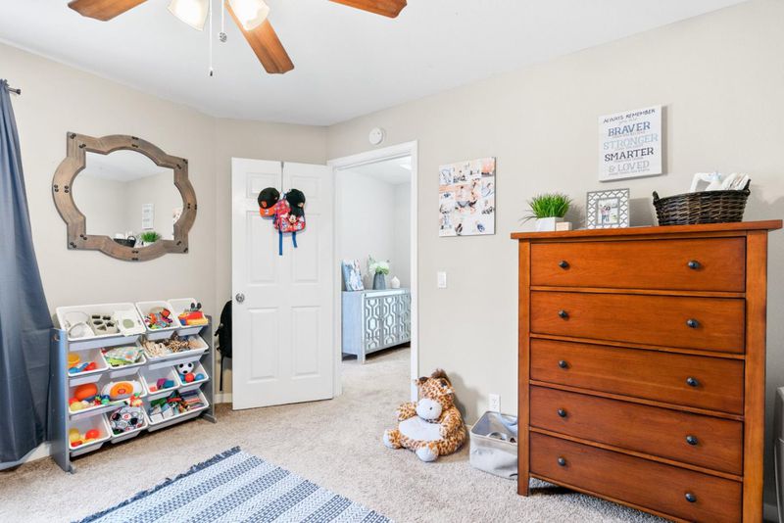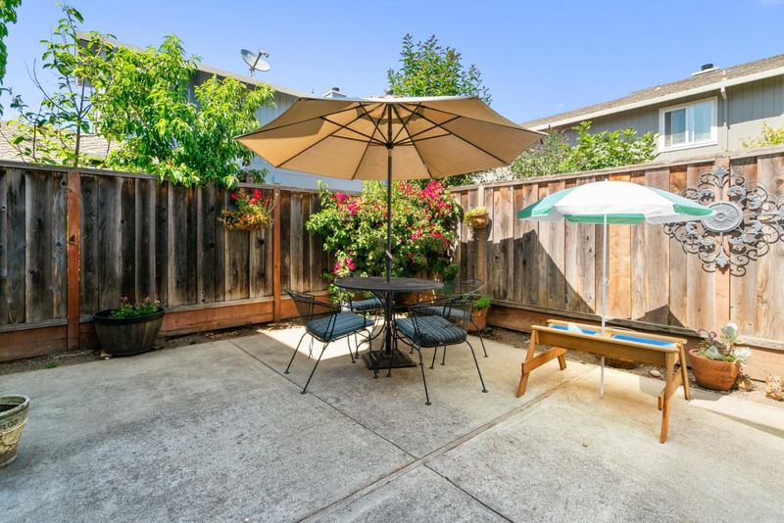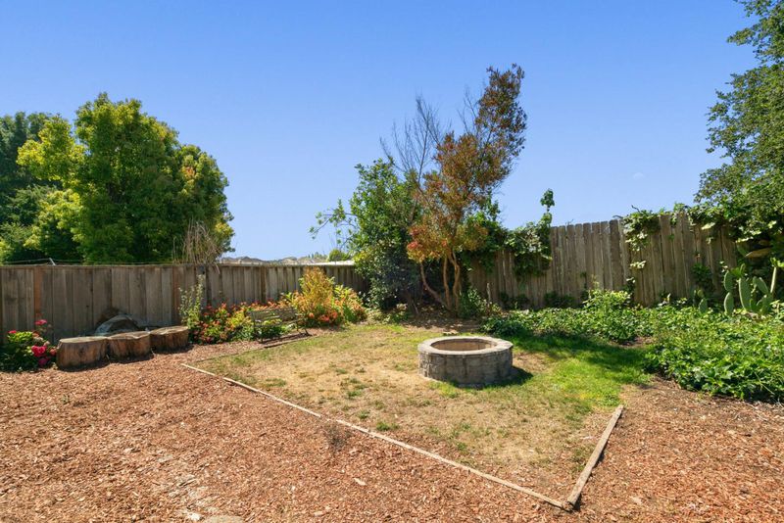
$749,950
1,523
SQ FT
$492
SQ/FT
110 Brookshire Drive
@ Crestview Dr/Brewington Ave - 56 - Watsonville, Watsonville
- 3 Bed
- 3 (2/1) Bath
- 4 Park
- 1,523 sqft
- WATSONVILLE
-

Wow! Nothing left to do here! This nicely updated townhome is a cupcake of home. Semi-open floorplan, access from living area to back yard and patio areas. New roof, double-paned windows, attached 2-car garage. Recessed lighting, fireplace, plantation shutters, updated kitchen and bathrooms, everything is impeccable.
- Days on Market
- 23 days
- Current Status
- Contingent
- Sold Price
- Original Price
- $775,000
- List Price
- $749,950
- On Market Date
- Apr 3, 2025
- Contract Date
- Apr 26, 2025
- Close Date
- May 21, 2025
- Property Type
- Townhouse
- Area
- 56 - Watsonville
- Zip Code
- 95076
- MLS ID
- ML82000111
- APN
- 019-185-09-000
- Year Built
- 1988
- Stories in Building
- Unavailable
- Possession
- Unavailable
- COE
- May 21, 2025
- Data Source
- MLSL
- Origin MLS System
- MLSListings, Inc.
T. S. Macquiddy Elementary School
Public K-5 Elementary
Students: 604 Distance: 0.4mi
H. A. Hyde Elementary School
Public K-5 Elementary
Students: 529 Distance: 0.6mi
Mintie White Elementary School
Public K-5 Elementary
Students: 624 Distance: 0.7mi
Cesar E. Chavez Middle School
Public 6-8 Middle
Students: 641 Distance: 0.8mi
E. A. Hall Middle School
Public 6-8 Middle
Students: 647 Distance: 0.8mi
Ann Soldo Elementary School
Public K-5 Elementary
Students: 517 Distance: 0.8mi
- Bed
- 3
- Bath
- 3 (2/1)
- Double Sinks, Half on Ground Floor, Primary - Stall Shower(s), Shower over Tub - 1, Solid Surface
- Parking
- 4
- Attached Garage, Guest / Visitor Parking
- SQ FT
- 1,523
- SQ FT Source
- Unavailable
- Lot SQ FT
- 1,350.0
- Lot Acres
- 0.030992 Acres
- Kitchen
- Countertop - Stone, Dishwasher, Hood Over Range, Microwave, Oven Range - Gas
- Cooling
- Ceiling Fan
- Dining Room
- Dining Area
- Disclosures
- None
- Family Room
- Other
- Flooring
- Carpet, Tile, Vinyl / Linoleum
- Foundation
- Concrete Slab
- Fire Place
- Living Room, Wood Burning
- Heating
- Forced Air
- Laundry
- Inside
- Architectural Style
- Traditional
- * Fee
- $403
- Name
- Brewington Place HOA
- *Fee includes
- Common Area Electricity, Exterior Painting, Fencing, Insurance - Common Area, Landscaping / Gardening, Maintenance - Common Area, Reserves, and Roof
MLS and other Information regarding properties for sale as shown in Theo have been obtained from various sources such as sellers, public records, agents and other third parties. This information may relate to the condition of the property, permitted or unpermitted uses, zoning, square footage, lot size/acreage or other matters affecting value or desirability. Unless otherwise indicated in writing, neither brokers, agents nor Theo have verified, or will verify, such information. If any such information is important to buyer in determining whether to buy, the price to pay or intended use of the property, buyer is urged to conduct their own investigation with qualified professionals, satisfy themselves with respect to that information, and to rely solely on the results of that investigation.
School data provided by GreatSchools. School service boundaries are intended to be used as reference only. To verify enrollment eligibility for a property, contact the school directly.
