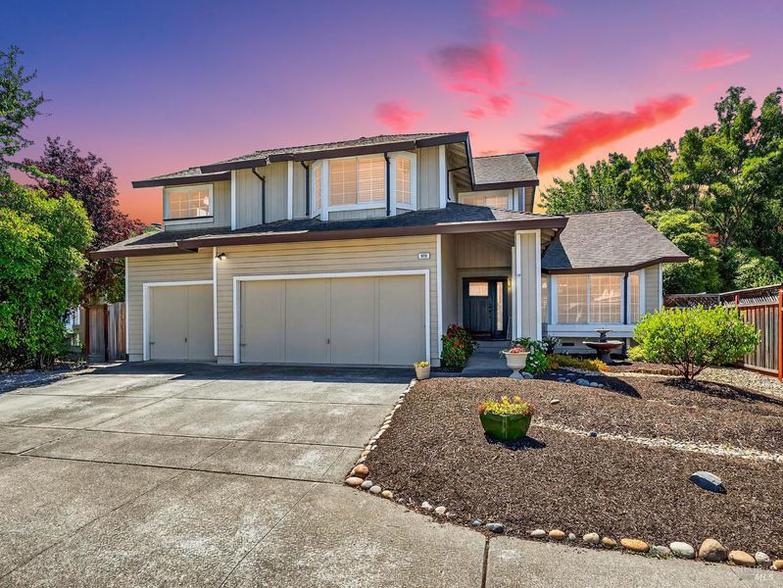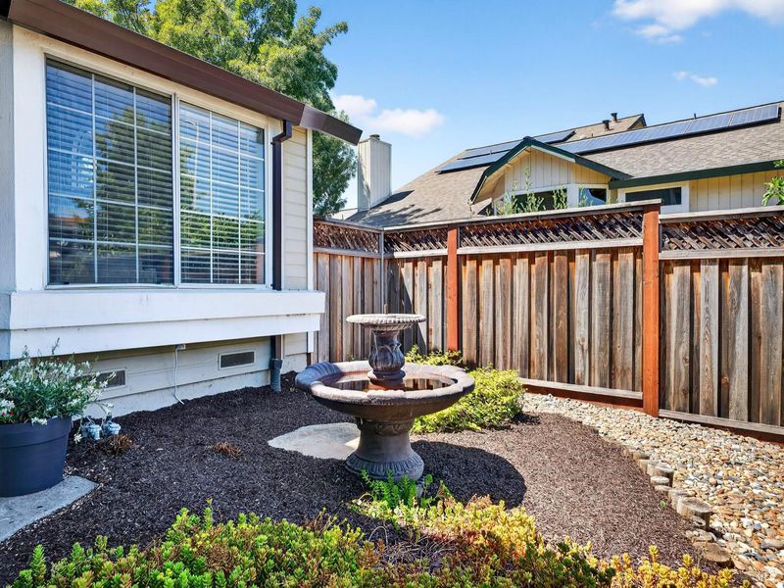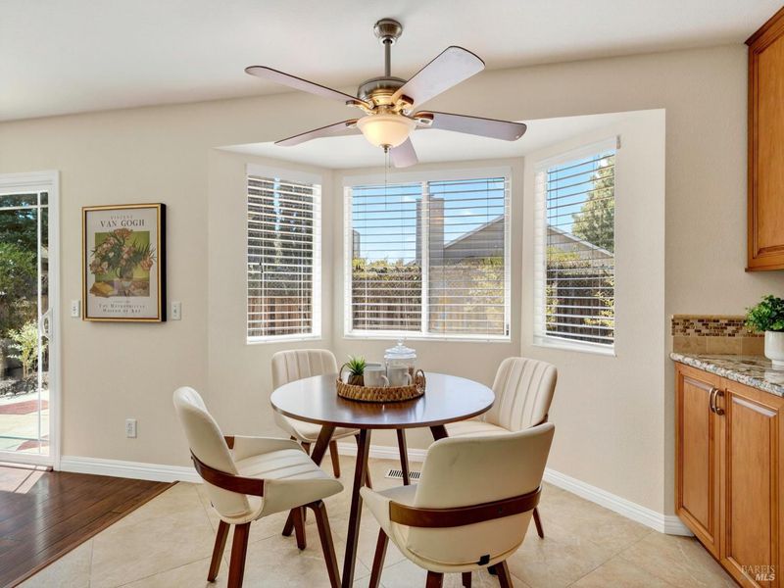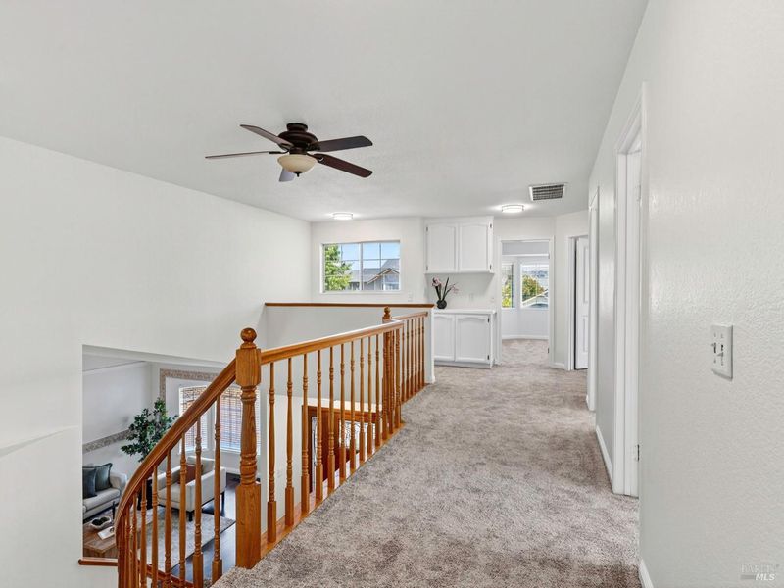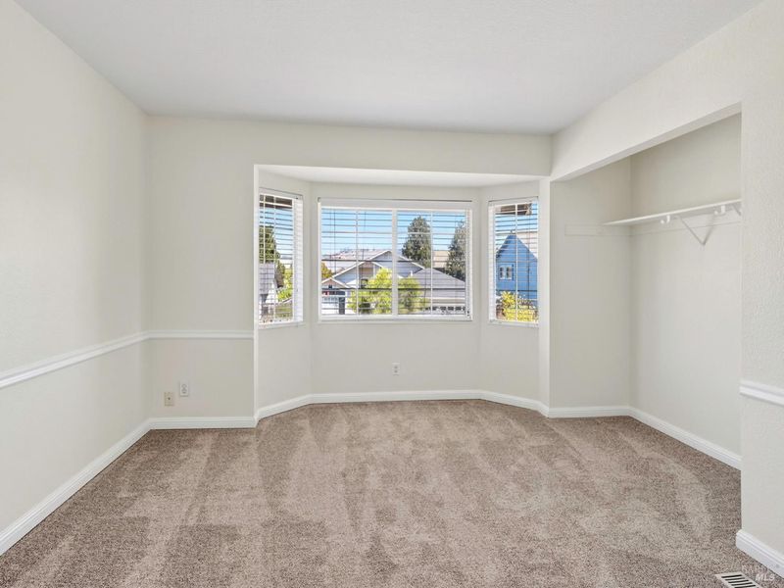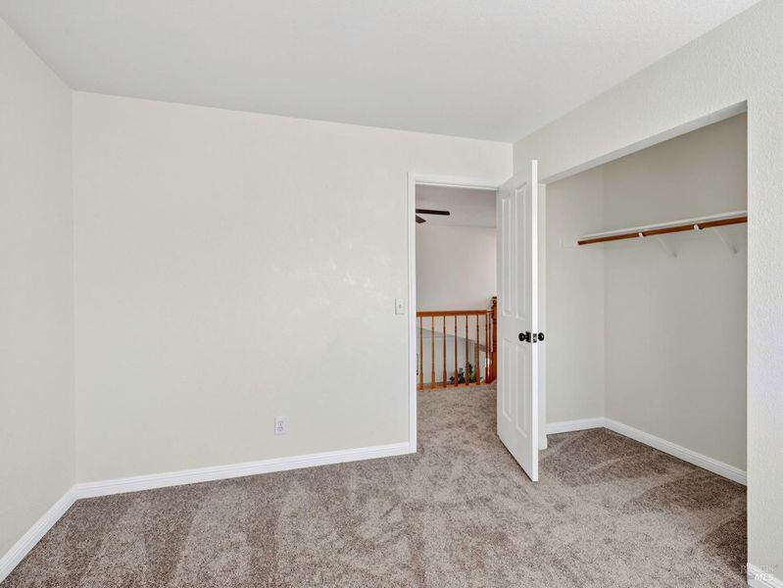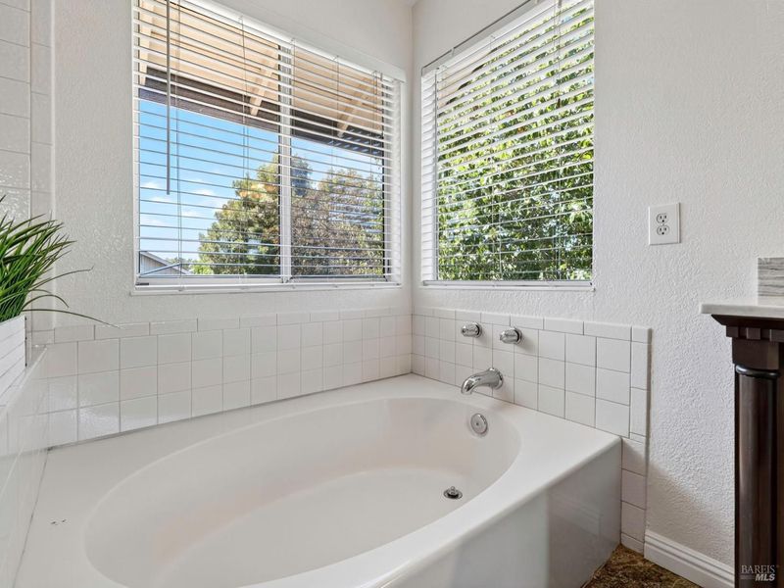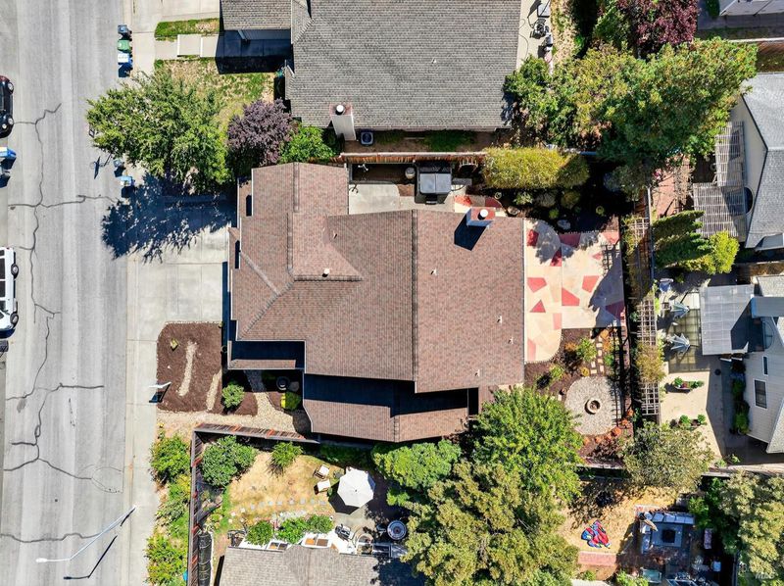
$1,025,000
2,738
SQ FT
$374
SQ/FT
688 Natalie Drive
@ Christopher - Windsor
- 5 Bed
- 3 Bath
- 4 Park
- 2,738 sqft
- Windsor
-

-
Sat Aug 16, 1:00 pm - 3:00 pm
Step into this lovely updated 5-bedroom, 3-bath home with over 2,700 sq. ft. of living space with recent upgrades throughout. Soaring ceilings and a grand staircase greet you as you enter, creating an open and inviting feel. The kitchen has been updated with refaced cabinets, granite countertops, tile floors, and newer appliancesperfect for everyday meals and entertaining. The dishwasher, refrigerator, dryer, and garbage disposal are all under a year old. Newer features include the A/C, thermostat, gutters, and tankless water heater, offering functionality and efficiency. One bedroom and bath are conveniently located on the main floor, ideal for guests or multigenerational living. French doors off the dining room open to a deck, creating seamless indoor-to-outdoor living. The serene backyard offers ultimate privacy with stamped concrete, a fire pit, updated fencing, and space for relaxation or entertaining. Exterior electrical plugs offer convenient lighting for gatherings, while the newer hot tub adds to your peaceful retreat. Fresh paint, new carpets, and updated light fixtures, door knobs, and mirrors. The 3-car garage with a pull-through door provides plenty of parking.
-
Sun Aug 17, 1:00 pm - 3:00 pm
Step into this lovely updated 5-bedroom, 3-bath home with over 2,700 sq. ft. of living space with recent upgrades throughout. Soaring ceilings and a grand staircase greet you as you enter, creating an open and inviting feel. The kitchen has been updated with refaced cabinets, granite countertops, tile floors, and newer appliancesperfect for everyday meals and entertaining. The dishwasher, refrigerator, dryer, and garbage disposal are all under a year old. Newer features include the A/C, thermostat, gutters, and tankless water heater, offering functionality and efficiency. One bedroom and bath are conveniently located on the main floor, ideal for guests or multigenerational living. French doors off the dining room open to a deck, creating seamless indoor-to-outdoor living. The serene backyard offers ultimate privacy with stamped concrete, a fire pit, updated fencing, and space for relaxation or entertaining. Exterior electrical plugs offer convenient lighting for gatherings, while the newer hot tub adds to your peaceful retreat. Fresh paint, new carpets, and updated light fixtures, door knobs, and mirrors. The 3-car garage with a pull-through door provides plenty of parking.
Step into this lovely updated 5-bedroom, 3-bath home with over 2,700 sq. ft. of living space with recent upgrades throughout. Soaring ceilings and a grand staircase greet you as you enter, creating an open and inviting feel. The kitchen has been updated with refaced cabinets, granite countertops, tile floors, and newer appliancesperfect for everyday meals and entertaining. The dishwasher, refrigerator, dryer, and garbage disposal are all under a year old. Newer features include the A/C, thermostat, gutters, and tankless water heater, offering functionality and efficiency. One bedroom and bath are conveniently located on the main floor, ideal for guests or multigenerational living. French doors off the dining room open to a deck, creating seamless indoor-to-outdoor living. The serene backyard offers ultimate privacy with stamped concrete, a fire pit, updated fencing, and space for relaxation or entertaining. Exterior electrical plugs offer convenient lighting for gatherings, while the newer hot tub adds to your peaceful retreat. Fresh paint, new carpets, and updated light fixtures, door knobs, and mirrors. The 3-car garage with a pull-through door provides plenty of parking, plus space for a trailer or RV. Located near schools, Foothill Park, and easy freeway access-Move in Ready
- Days on Market
- 2 days
- Current Status
- Active
- Original Price
- $1,025,000
- List Price
- $1,025,000
- On Market Date
- Aug 14, 2025
- Property Type
- Single Family Residence
- Area
- Windsor
- Zip Code
- 95492
- MLS ID
- 325071731
- APN
- 161-360-082-000
- Year Built
- 1991
- Stories in Building
- Unavailable
- Possession
- Close Of Escrow
- Data Source
- BAREIS
- Origin MLS System
Brooks Elementary School
Public 3-5 Elementary
Students: 407 Distance: 0.2mi
Windsor Middle School
Public 6-8 Middle
Students: 841 Distance: 0.5mi
Bridges Community Based School North County Conso
Public K-12
Students: 46 Distance: 0.8mi
Windsor Christian Academy
Private K-8 Elementary, Religious, Coed
Students: 264 Distance: 0.8mi
Grace Academy
Private K-12 Religious, Coed
Students: NA Distance: 0.9mi
Cali Calmecac Language Academy
Charter K-8 Elementary
Students: 1138 Distance: 1.0mi
- Bed
- 5
- Bath
- 3
- Double Sinks, Shower Stall(s), Tub, Walk-In Closet
- Parking
- 4
- Attached, Drive Thru Garage
- SQ FT
- 2,738
- SQ FT Source
- Assessor Auto-Fill
- Lot SQ FT
- 7,266.0
- Lot Acres
- 0.1668 Acres
- Kitchen
- Breakfast Area
- Cooling
- Ceiling Fan(s), Central
- Dining Room
- Dining/Living Combo
- Living Room
- Cathedral/Vaulted
- Flooring
- Carpet, Tile
- Foundation
- Concrete Perimeter
- Fire Place
- Family Room, Pellet Stove
- Heating
- Central
- Laundry
- Dryer Included, Inside Room, Washer Included
- Upper Level
- Bedroom(s), Full Bath(s), Loft, Primary Bedroom
- Main Level
- Bedroom(s), Dining Room, Family Room, Full Bath(s), Garage, Kitchen, Living Room
- Possession
- Close Of Escrow
- Fee
- $0
MLS and other Information regarding properties for sale as shown in Theo have been obtained from various sources such as sellers, public records, agents and other third parties. This information may relate to the condition of the property, permitted or unpermitted uses, zoning, square footage, lot size/acreage or other matters affecting value or desirability. Unless otherwise indicated in writing, neither brokers, agents nor Theo have verified, or will verify, such information. If any such information is important to buyer in determining whether to buy, the price to pay or intended use of the property, buyer is urged to conduct their own investigation with qualified professionals, satisfy themselves with respect to that information, and to rely solely on the results of that investigation.
School data provided by GreatSchools. School service boundaries are intended to be used as reference only. To verify enrollment eligibility for a property, contact the school directly.
