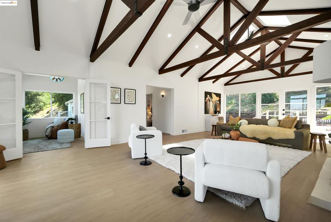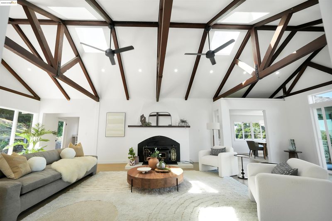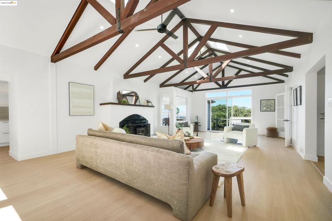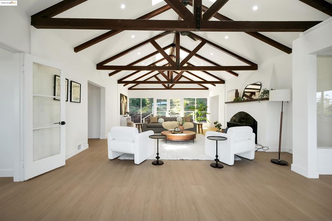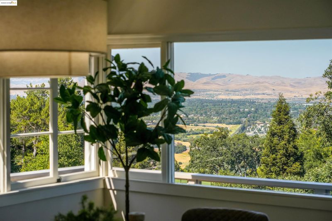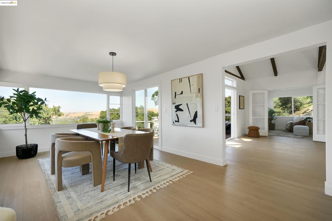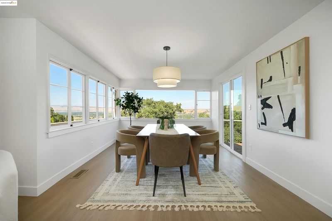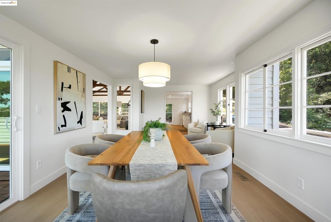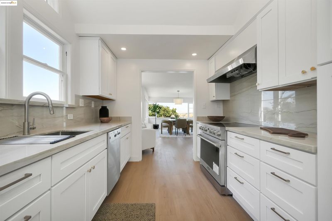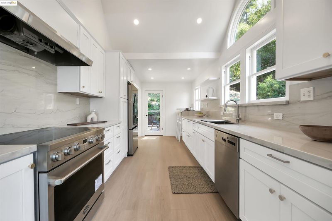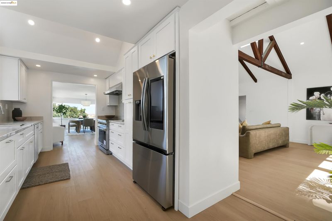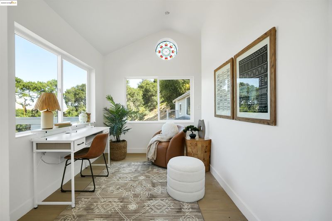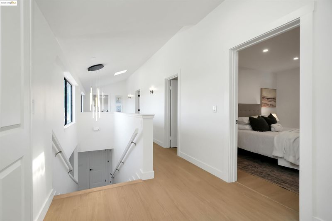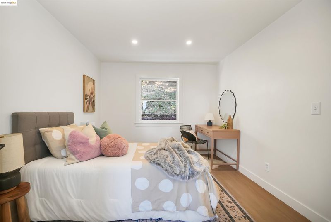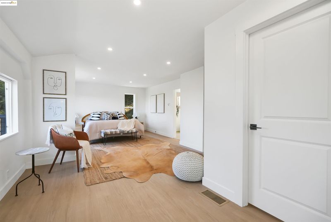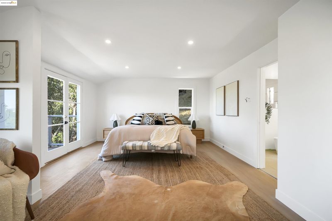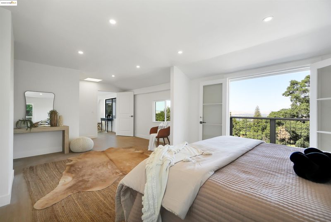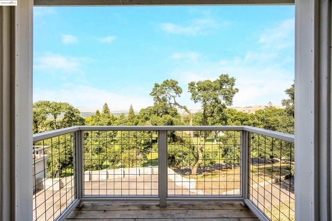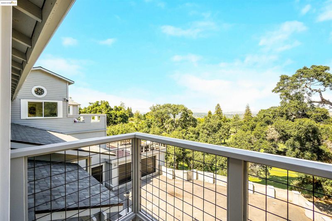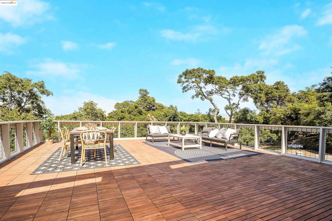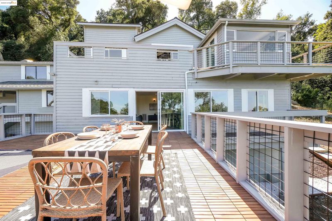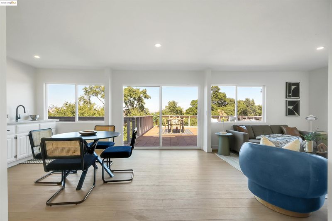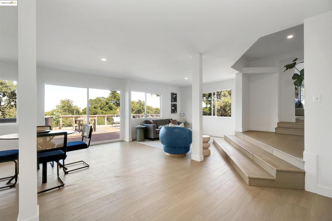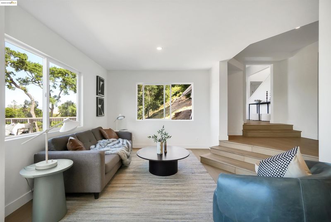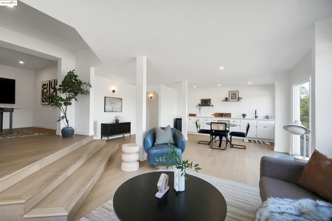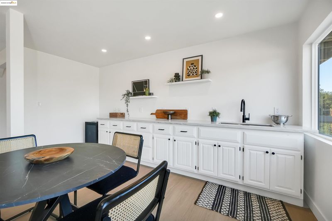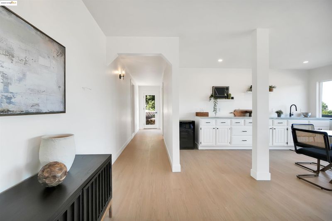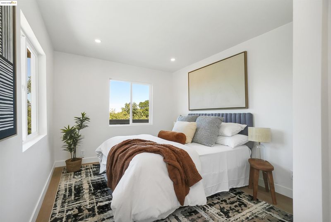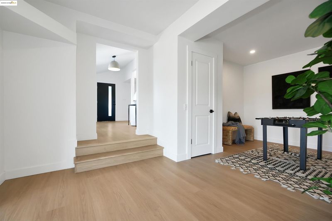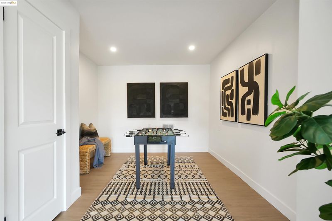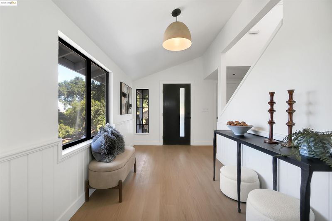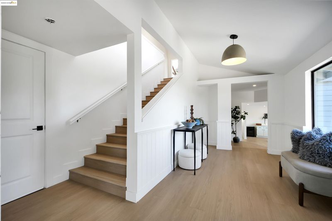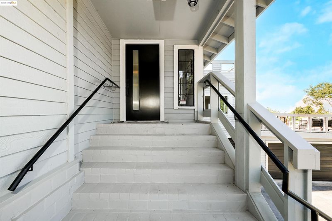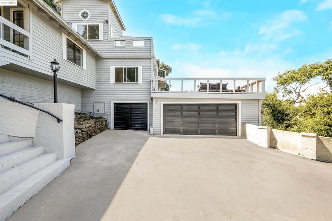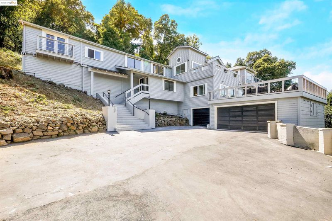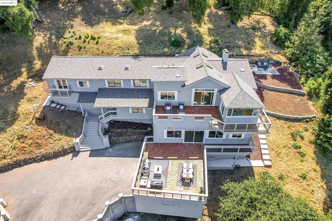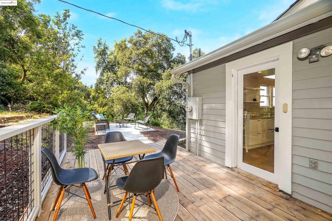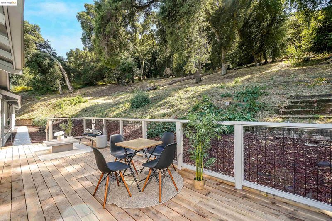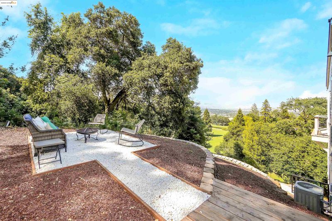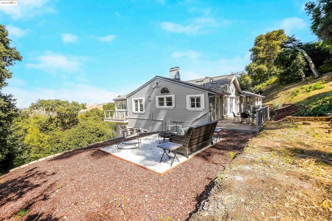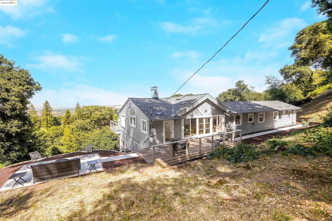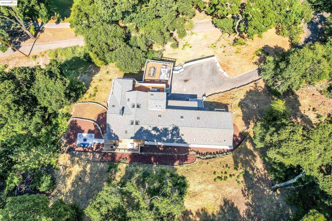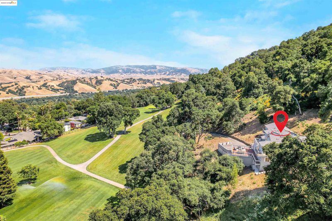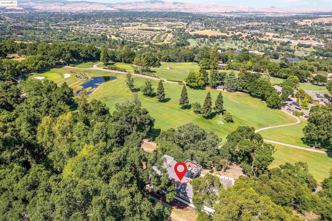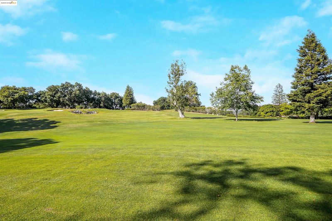
$2,495,888
3,840
SQ FT
$650
SQ/FT
102 Castlewood
@ Fairway Ln - Castlewood C.C., Pleasanton
- 5 Bed
- 3 Bath
- 4 Park
- 3,840 sqft
- Pleasanton
-

-
Fri Aug 15, 5:00 pm - 7:00 pm
Twilight Open
-
Sat Aug 16, 2:00 pm - 4:00 pm
Open house
-
Sun Aug 17, 2:00 pm - 4:00 pm
Open house
Extremely Rare Opportunity to live in one of six homes in this gated community with breathtaking views! Experience luxury living in this stunning fully renovated estate located in the exclusive Castlewood Country Club. Nestled on over 1.1 acres w/ no HOA, this 3,840 sqft home combines high-end finishes, incredible views, and unmatched privacy — all set right off the 16th fairway of the golf course. Step inside to a spacious living room with vaulted beam ceilings, and a thoughtfully designed layout featuring 4 bedrooms, a dedicated office, a game room, and 3 full bathrooms. The gourmet kitchen is a chef’s dream, showcasing quartzite countertops, a 36”chefs range, and seamless flow to both dining and living spaces. Enjoy unforgettable moments in the family room, complete with a wet bar, wine fridge, and an adjacent game room—perfect for entertaining. The expansive Primary Suite offers a tranquil escape with a large walk-in closet, luxurious spa-like bathroom and a private deck overlooking the serene Castlewood Views. Outside, you’ll find beautifully landscaped grounds, with multiple areas to relax or entertain—all while soaking in the panoramic golf course and hilltop views. The property also features a 4-car garage and is located close to top-rated schools and the 680 freeway.
- Current Status
- New
- Original Price
- $2,495,888
- List Price
- $2,495,888
- On Market Date
- Aug 13, 2025
- Property Type
- Detached
- D/N/S
- Castlewood C.C.
- Zip Code
- 94566
- MLS ID
- 41107994
- APN
- 94643913
- Year Built
- 1933
- Stories in Building
- 2
- Possession
- Close Of Escrow
- Data Source
- MAXEBRDI
- Origin MLS System
- Bridge AOR
Phoebe Apperson Hearst Elementary School
Public K-5 Elementary
Students: 705 Distance: 1.7mi
Pleasanton Middle School
Public 6-8 Middle
Students: 1215 Distance: 2.0mi
Village High School
Public 9-12 Continuation
Students: 113 Distance: 2.1mi
Pleasanton Adult And Career Education
Public n/a Adult Education
Students: NA Distance: 2.2mi
Lighthouse Baptist School
Private K-12 Combined Elementary And Secondary, Religious, Nonprofit
Students: 23 Distance: 2.4mi
The Child Day Schools, Pleasanton
Private PK-5 Coed
Students: 80 Distance: 2.5mi
- Bed
- 5
- Bath
- 3
- Parking
- 4
- Detached
- SQ FT
- 3,840
- SQ FT Source
- Public Records
- Lot SQ FT
- 49,296.0
- Lot Acres
- 1.13 Acres
- Pool Info
- None
- Kitchen
- Dishwasher, Range, 220 Volt Outlet, Breakfast Bar, Stone Counters, Range/Oven Built-in, Updated Kitchen, Wet Bar
- Cooling
- Central Air
- Disclosures
- Nat Hazard Disclosure, Owner is Lic Real Est Agt
- Entry Level
- Exterior Details
- Back Yard, Terraced Down, Terraced Up, Other
- Flooring
- Vinyl
- Foundation
- Fire Place
- Living Room, Wood Burning
- Heating
- Central
- Laundry
- Hookups Only
- Main Level
- 1 Bedroom, 1 Bath, Main Entry
- Views
- City Lights, Golf Course, Hills, Mountain(s), Panoramic, Valley, Trees/Woods
- Possession
- Close Of Escrow
- Architectural Style
- Traditional
- Construction Status
- Existing
- Additional Miscellaneous Features
- Back Yard, Terraced Down, Terraced Up, Other
- Location
- Private, Security Gate
- Roof
- Composition Shingles
- Water and Sewer
- Private, Public
- Fee
- Unavailable
MLS and other Information regarding properties for sale as shown in Theo have been obtained from various sources such as sellers, public records, agents and other third parties. This information may relate to the condition of the property, permitted or unpermitted uses, zoning, square footage, lot size/acreage or other matters affecting value or desirability. Unless otherwise indicated in writing, neither brokers, agents nor Theo have verified, or will verify, such information. If any such information is important to buyer in determining whether to buy, the price to pay or intended use of the property, buyer is urged to conduct their own investigation with qualified professionals, satisfy themselves with respect to that information, and to rely solely on the results of that investigation.
School data provided by GreatSchools. School service boundaries are intended to be used as reference only. To verify enrollment eligibility for a property, contact the school directly.
