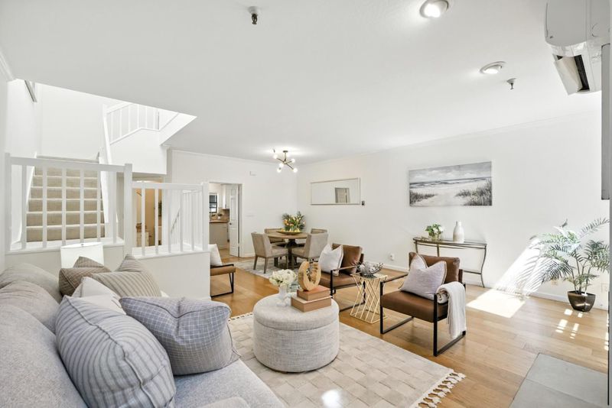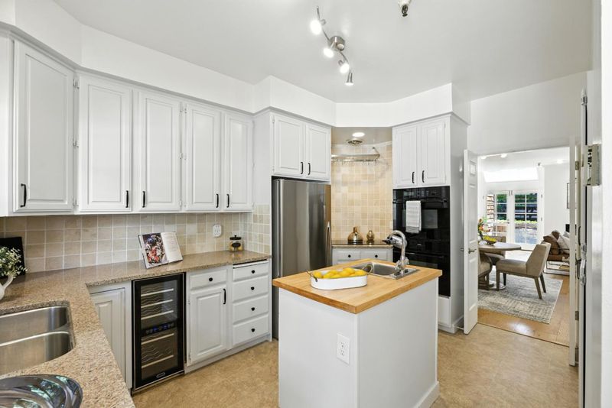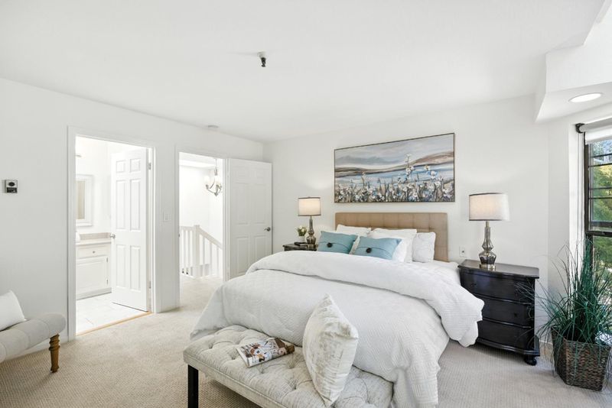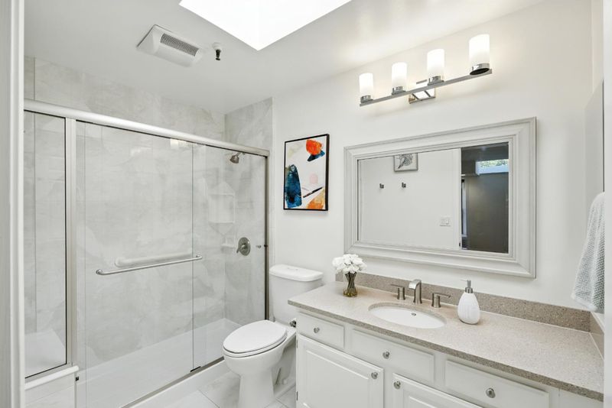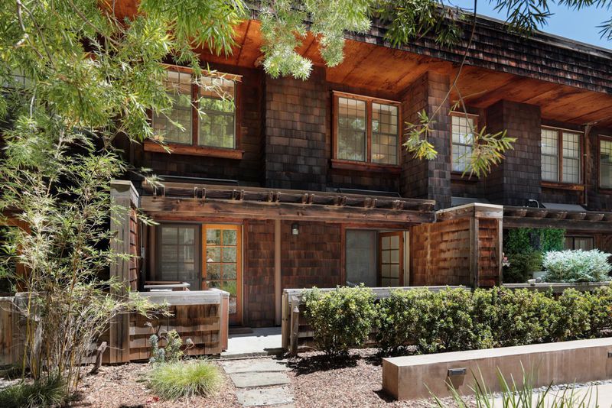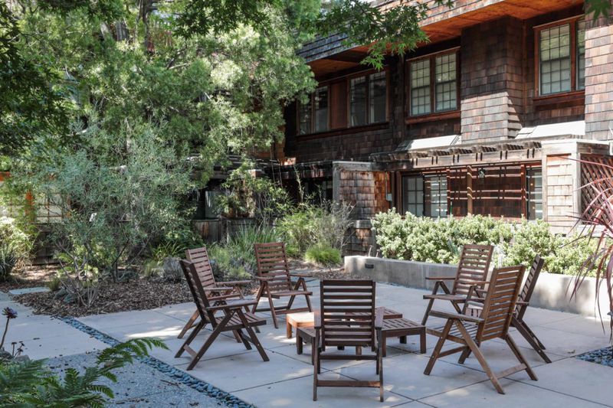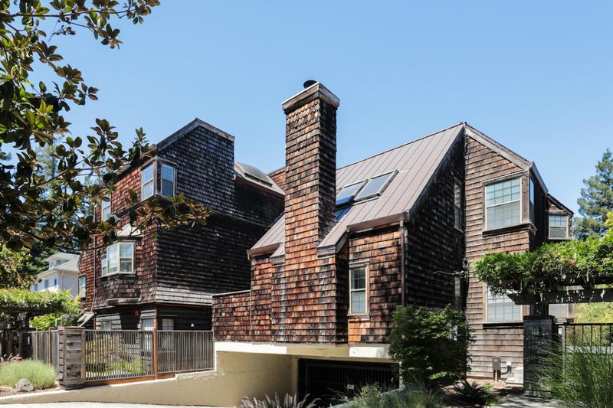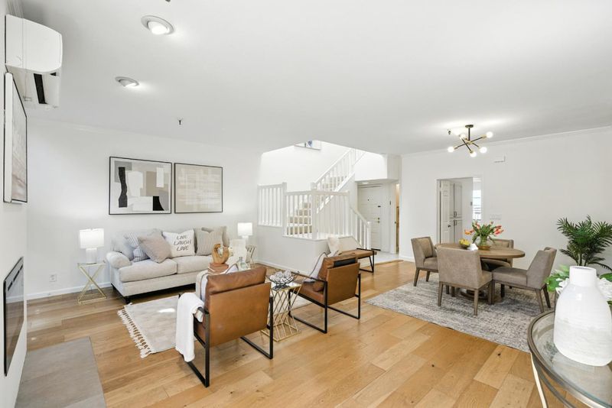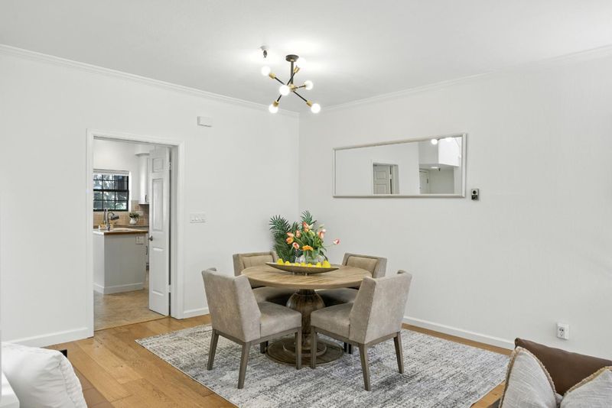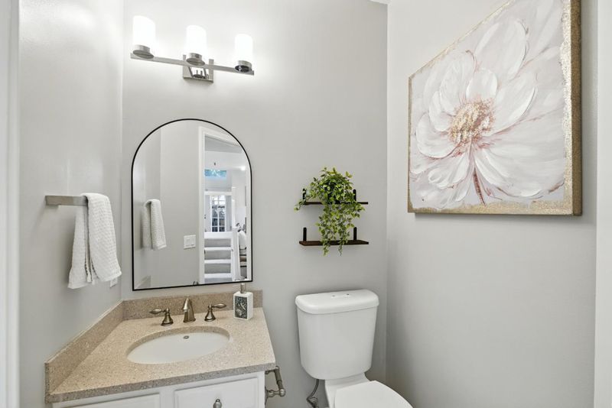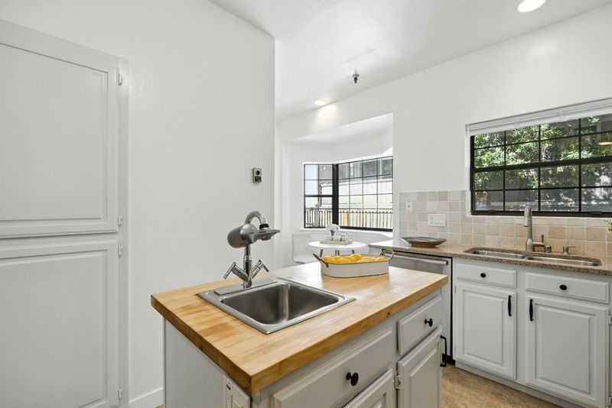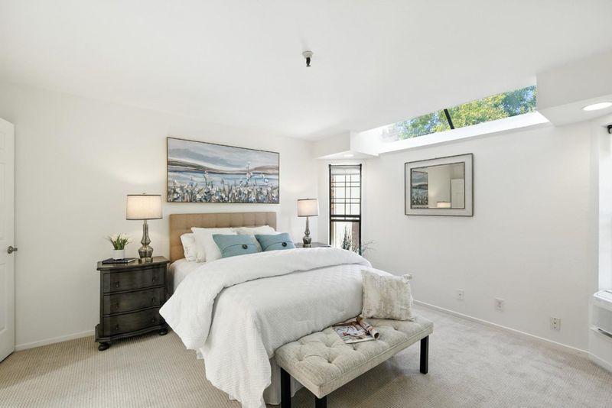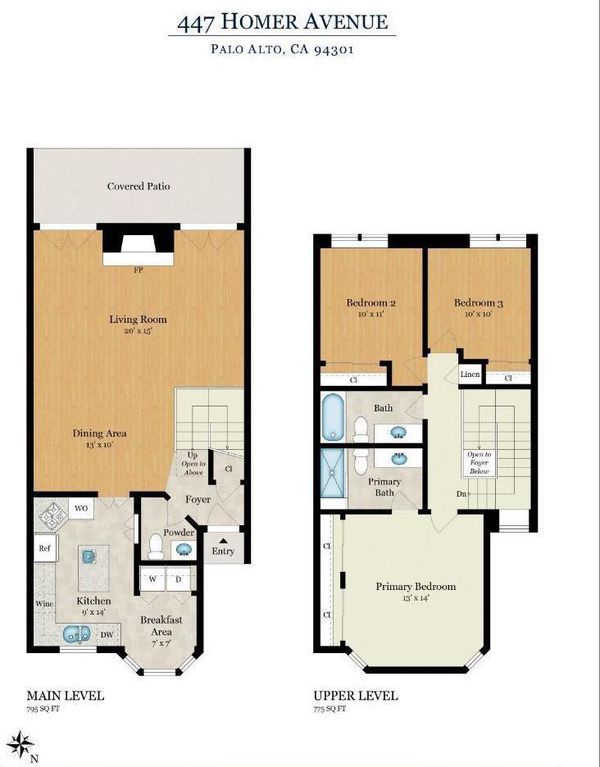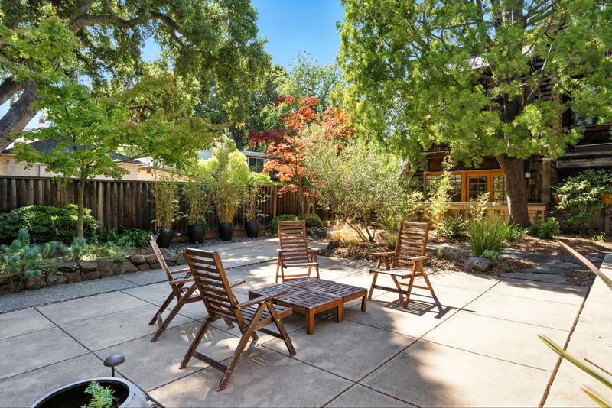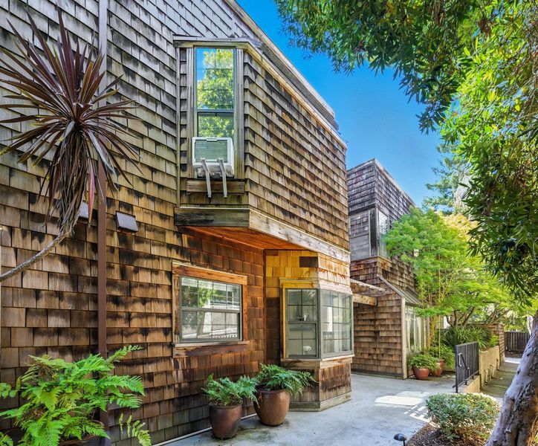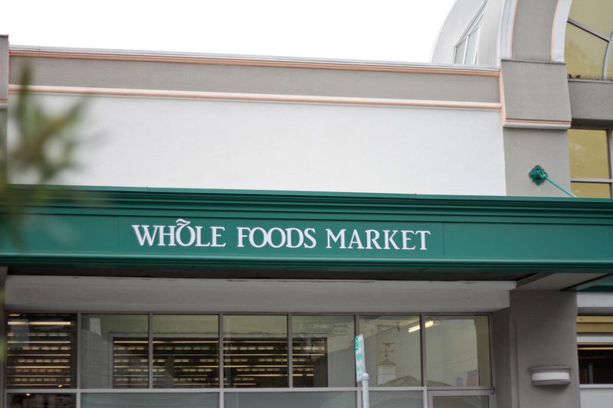
$1,998,000
1,580
SQ FT
$1,265
SQ/FT
447 Homer Avenue
@ Kipling - 242 - Downtown Palo Alto, Palo Alto
- 3 Bed
- 3 (2/1) Bath
- 2 Park
- 1,580 sqft
- PALO ALTO
-

-
Fri Aug 15, 5:00 pm - 7:00 pm
-
Sat Aug 16, 1:00 pm - 4:00 pm
-
Sun Aug 17, 1:00 pm - 4:00 pm
This rarely available home places you steps from everything downtown Palo Alto has to offer, including Whole Foods, parks, American Heritage Museum, renowned restaurants, Stanford University, biking trails, and Caltrain. This beautifully appointed 3-bedroom, 2.5-bath home boasts the best location in the community, featuring a private patio perfect for entertaining or unwinding after a day in town. Inside, you'll find 1,580 square feet of light-filled living space, featuring soaring ceilings, oversized skylights, and two sets of French doors that open onto a serene, landscaped courtyard. The home is thoughtfully designed with custom closet systems, durable flooring, split-unit A/C & heat, and elegant upgrades throughout, quartz countertops in the kitchen and baths, fresh paint, a wine fridge, and a sleek modern fireplace. With top-rated Palo Alto schools, ample guest parking, and a walk-to-everything lifestyle, this turnkey home offers unbeatable value in an unbeatable location.
- Days on Market
- 1 day
- Current Status
- Active
- Original Price
- $1,998,000
- List Price
- $1,998,000
- On Market Date
- Aug 13, 2025
- Property Type
- Townhouse
- Area
- 242 - Downtown Palo Alto
- Zip Code
- 94301
- MLS ID
- ML82015870
- APN
- 120-16-088
- Year Built
- 1981
- Stories in Building
- 2
- Possession
- COE
- Data Source
- MLSL
- Origin MLS System
- MLSListings, Inc.
Addison Elementary School
Public K-5 Elementary
Students: 402 Distance: 0.3mi
AltSchool Palo Alto
Private PK-8
Students: 26250 Distance: 0.3mi
Castilleja School
Private 6-12 Combined Elementary And Secondary, All Female
Students: 430 Distance: 0.5mi
Tru
Private K-6 Coed
Students: 24 Distance: 0.5mi
Palo Alto High School
Public 9-12 Secondary
Students: 2124 Distance: 0.5mi
Palo Alto Adult Education
Public n/a Adult Education
Students: NA Distance: 0.6mi
- Bed
- 3
- Bath
- 3 (2/1)
- Half on Ground Floor, Shower over Tub - 1, Skylight, Updated Bath
- Parking
- 2
- Parking Area, Underground Parking
- SQ FT
- 1,580
- SQ FT Source
- Unavailable
- Lot SQ FT
- 683.0
- Lot Acres
- 0.01568 Acres
- Kitchen
- Island with Sink, Oven Range - Built-In, Refrigerator, Skylight, Wine Refrigerator
- Cooling
- Multi-Zone, Window / Wall Unit
- Dining Room
- Breakfast Nook, Dining Area in Living Room, Eat in Kitchen, Skylight
- Disclosures
- NHDS Report
- Family Room
- Other
- Flooring
- Wood
- Foundation
- Other
- Fire Place
- Living Room
- Heating
- Heating - 2+ Zones, Individual Room Controls
- Laundry
- In Utility Room, Washer / Dryer
- Possession
- COE
- * Fee
- $815
- Name
- Prestige Management Services
- Phone
- (650) 995-7377
- *Fee includes
- Fencing, Garbage, Hot Water, Insurance - Common Area, Insurance - Homeowners, Insurance - Liability, Management Fee, Reserves, and Roof
MLS and other Information regarding properties for sale as shown in Theo have been obtained from various sources such as sellers, public records, agents and other third parties. This information may relate to the condition of the property, permitted or unpermitted uses, zoning, square footage, lot size/acreage or other matters affecting value or desirability. Unless otherwise indicated in writing, neither brokers, agents nor Theo have verified, or will verify, such information. If any such information is important to buyer in determining whether to buy, the price to pay or intended use of the property, buyer is urged to conduct their own investigation with qualified professionals, satisfy themselves with respect to that information, and to rely solely on the results of that investigation.
School data provided by GreatSchools. School service boundaries are intended to be used as reference only. To verify enrollment eligibility for a property, contact the school directly.
