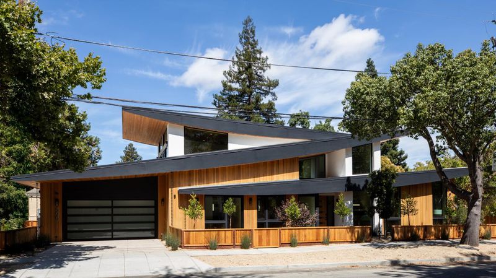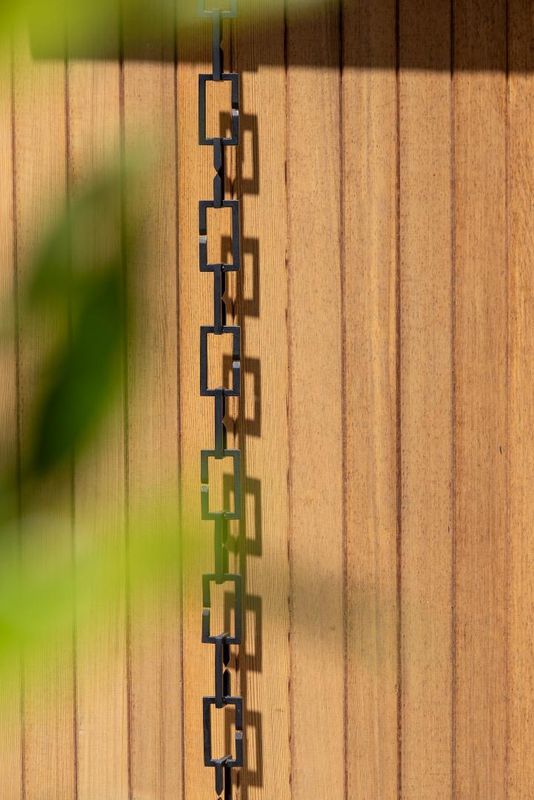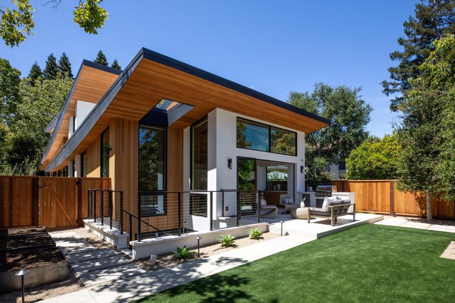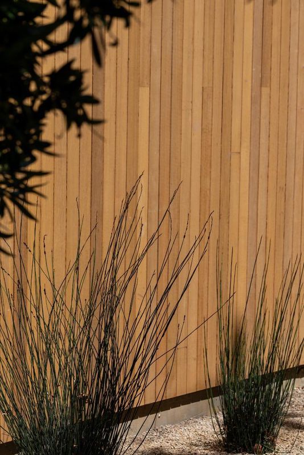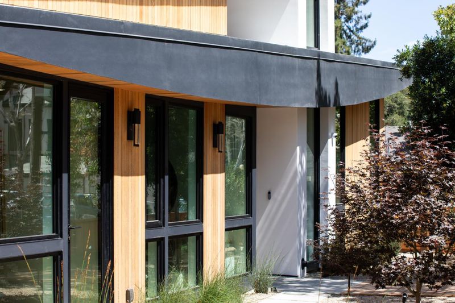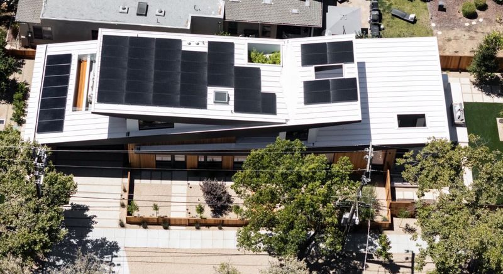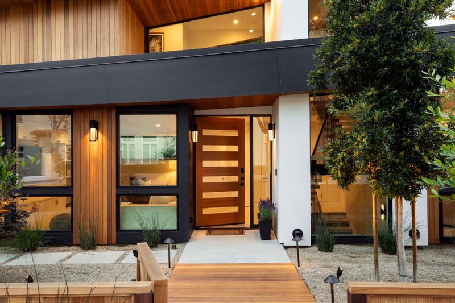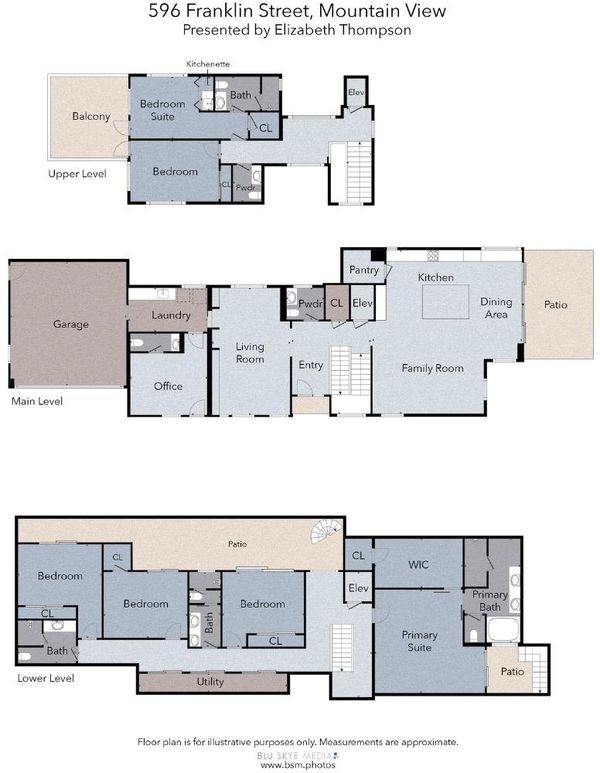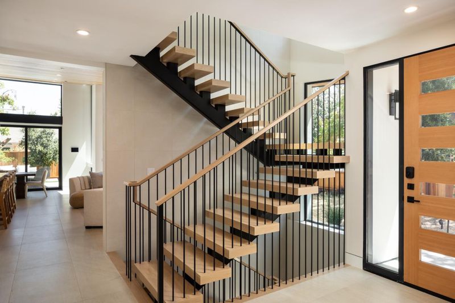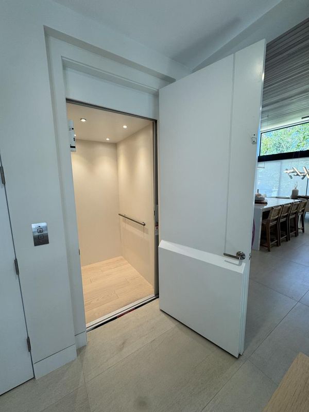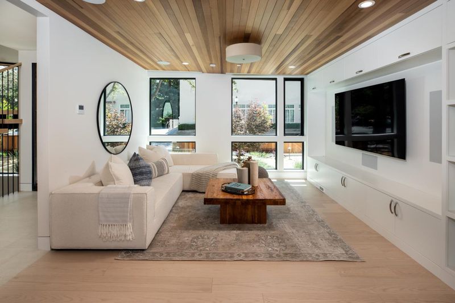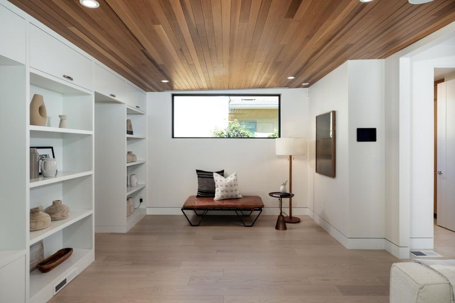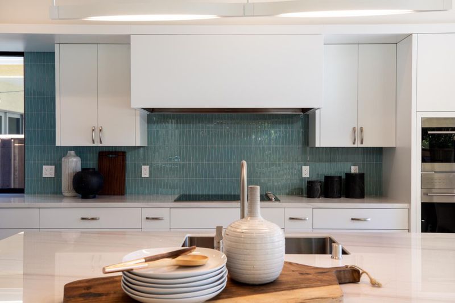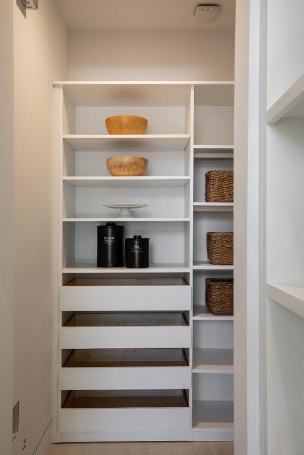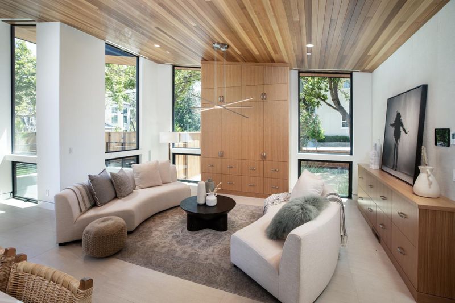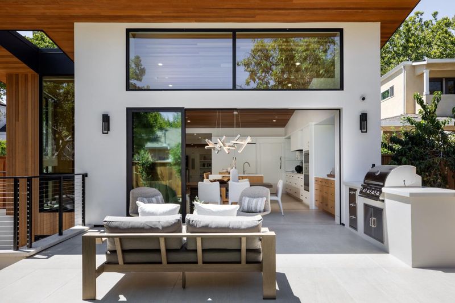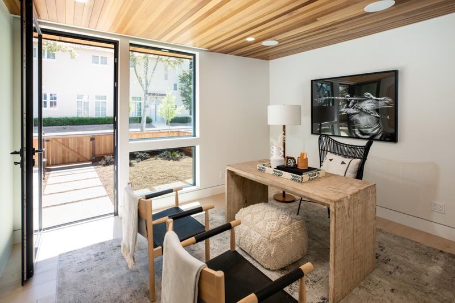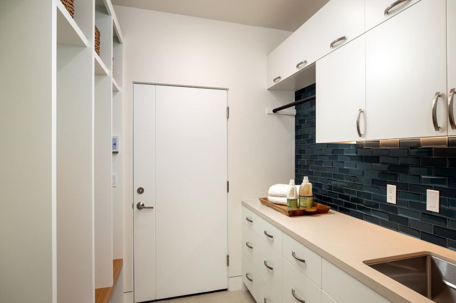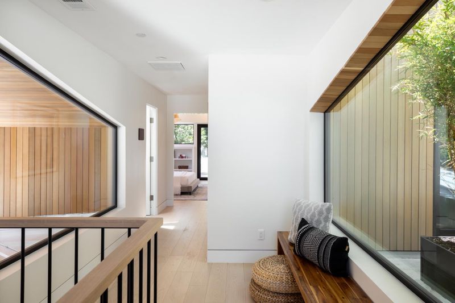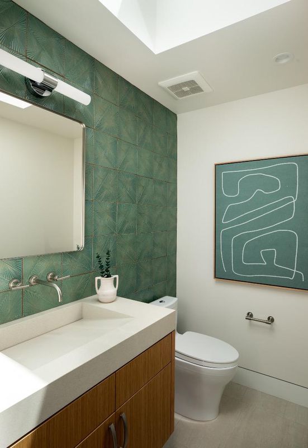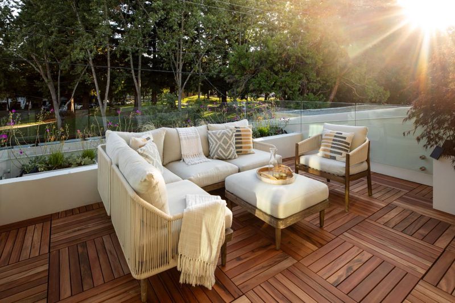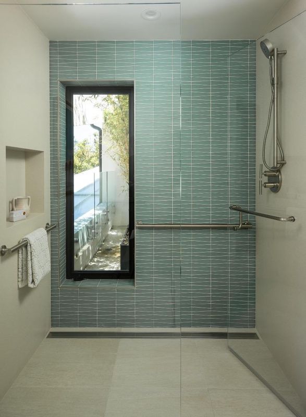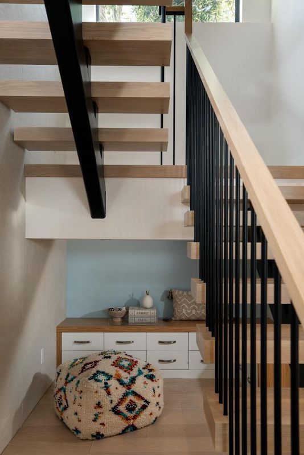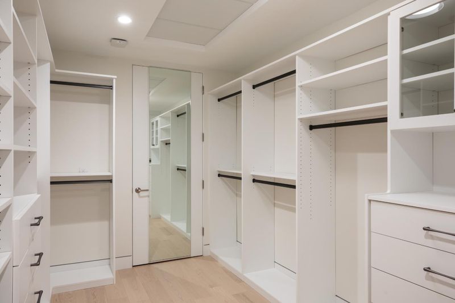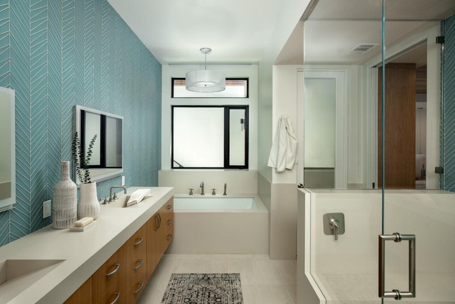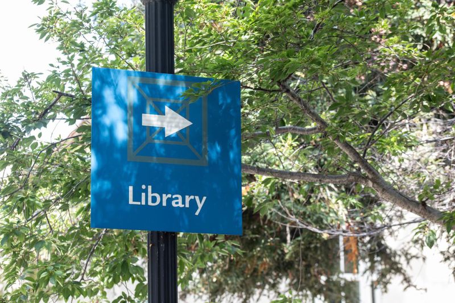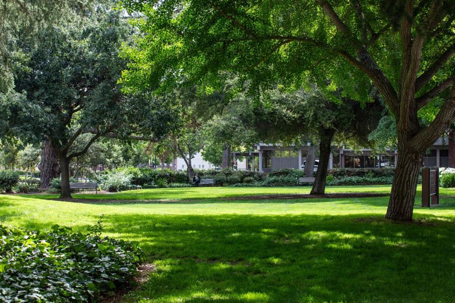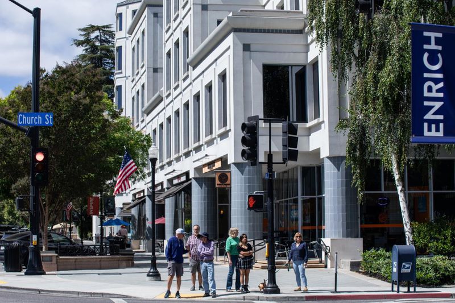
$5,999,000
4,718
SQ FT
$1,272
SQ/FT
596 Franklin Street
@ Church - 207 - Downtown Mountain View, Mountain View
- 6 Bed
- 7 (4/3) Bath
- 2 Park
- 4,718 sqft
- MOUNTAIN VIEW
-

-
Fri Aug 15, 9:30 am - 1:00 pm
New construction w/elevator in the heart of Downtown Mountain View
-
Sat Aug 16, 1:30 pm - 4:30 pm
New construction w/elevator in the heart of Downtown Mountain View
-
Sun Aug 17, 1:30 pm - 4:30 pm
New construction w/elevator in the heart of Downtown Mountain View
Welcome to an inspiring blend of luxury, function, and design in this brand-new contemporary masterpiece. Perfectly positioned in Downtown Mountain View, this bold architectural gem offers striking curb appeal with dramatic rooflines, natural wood accents, and walls of glass that blend indoor and outdoor living seamlessly. This 6-bedroom, 7-bathroom residence with a dedicated office and private elevator redefines modern living with exceptional craftsmanship and high-end finishes throughout. Flooded with natural light, the home offers multiple living areas, including a stylish media lounge, serene outdoor terraces, and a beautifully landscaped backyard ideal for entertaining. Spanning multiple levels, this home offers expansive, light-filled living spaces perfect for both everyday comfort and elevated entertaining. Nothing was overlooked is this custom designed home including the integrated smart home system that centrally controls the lights, security, blinds and music. Walk in the door and with one touch open all the shades, turn on the lights and start your favorite playlist. The system is fully customizable and ready to simplify your daily living.
- Days on Market
- 2 days
- Current Status
- Active
- Original Price
- $5,999,000
- List Price
- $5,999,000
- On Market Date
- Aug 12, 2025
- Property Type
- Single Family Home
- Area
- 207 - Downtown Mountain View
- Zip Code
- 94041
- MLS ID
- ML82017782
- APN
- 158-10-017
- Year Built
- 2025
- Stories in Building
- 2
- Possession
- COE
- Data Source
- MLSL
- Origin MLS System
- MLSListings, Inc.
Girls' Middle School
Private 6-8 Elementary, All Female
Students: 205 Distance: 0.3mi
Mountain View Academy
Private 9-12 Secondary, Religious, Coed
Students: 158 Distance: 0.3mi
St. Joseph Catholic
Private PK-8 Elementary, Religious, Coed
Students: 180 Distance: 0.4mi
Khan Lab School
Private K-12 Coed
Students: 174 Distance: 0.5mi
Isaac Newton Graham Middle School
Public 6-8 Middle
Students: 865 Distance: 0.5mi
Gabriela Mistral Elementary
Public K-5
Students: 373 Distance: 0.6mi
- Bed
- 6
- Bath
- 7 (4/3)
- Double Sinks, Oversized Tub, Primary - Oversized Tub, Primary - Stall Shower(s), Primary - Tub with Jets, Steam Shower
- Parking
- 2
- Attached Garage
- SQ FT
- 4,718
- SQ FT Source
- Unavailable
- Lot SQ FT
- 7,007.0
- Lot Acres
- 0.160859 Acres
- Kitchen
- Built-in BBQ Grill, Cooktop - Electric, Countertop - Quartz, Dishwasher, Freezer, Hood Over Range, Ice Maker, Island, Island with Sink, Microwave, Pantry, Refrigerator, Wine Refrigerator
- Cooling
- Multi-Zone, Other
- Dining Room
- Dining Area in Family Room
- Disclosures
- NHDS Report
- Family Room
- Separate Family Room
- Flooring
- Hardwood, Tile
- Foundation
- Combination, Concrete Perimeter and Slab, Foundation Moisture Barrier
- Heating
- Electric, Heat Pump, Heating - 2+ Zones
- Laundry
- Inside
- Possession
- COE
- Fee
- Unavailable
MLS and other Information regarding properties for sale as shown in Theo have been obtained from various sources such as sellers, public records, agents and other third parties. This information may relate to the condition of the property, permitted or unpermitted uses, zoning, square footage, lot size/acreage or other matters affecting value or desirability. Unless otherwise indicated in writing, neither brokers, agents nor Theo have verified, or will verify, such information. If any such information is important to buyer in determining whether to buy, the price to pay or intended use of the property, buyer is urged to conduct their own investigation with qualified professionals, satisfy themselves with respect to that information, and to rely solely on the results of that investigation.
School data provided by GreatSchools. School service boundaries are intended to be used as reference only. To verify enrollment eligibility for a property, contact the school directly.
