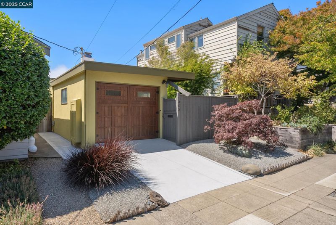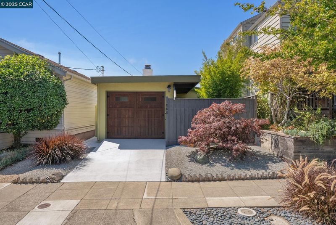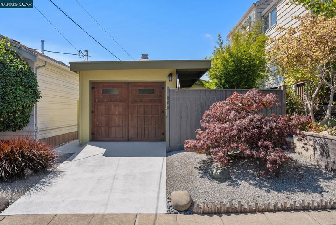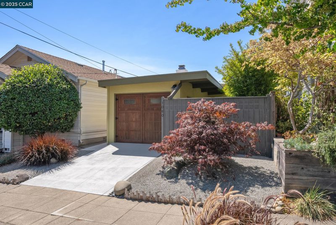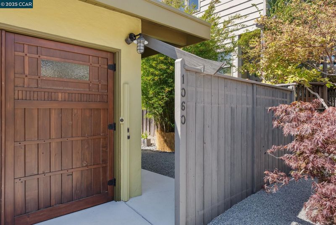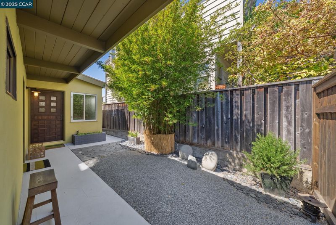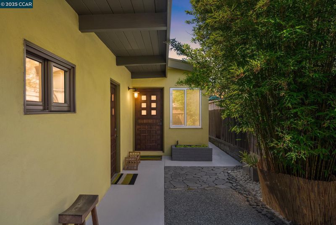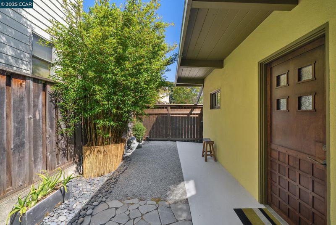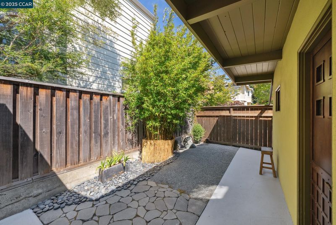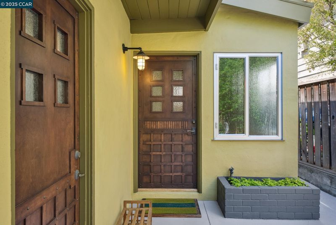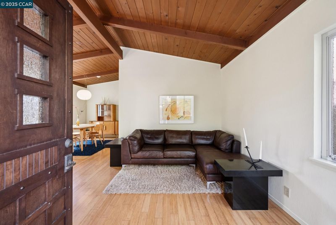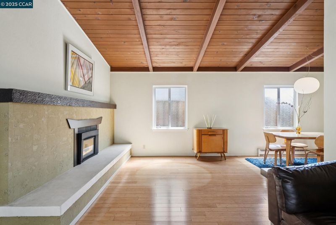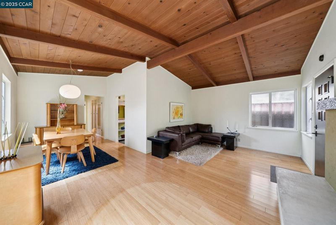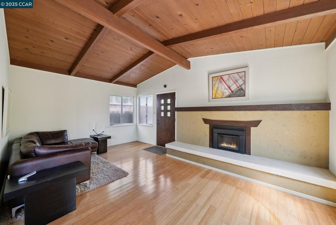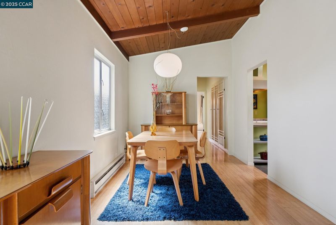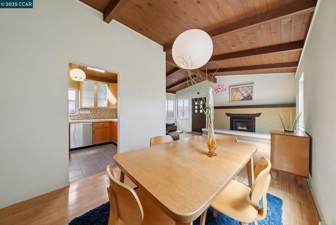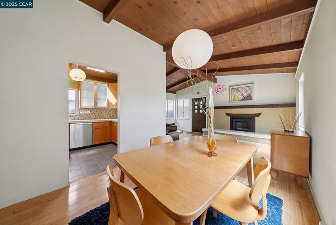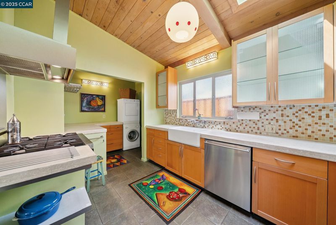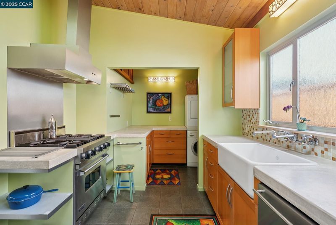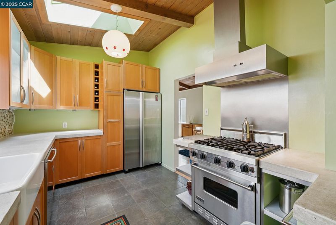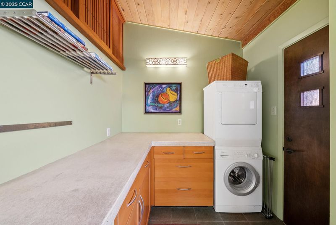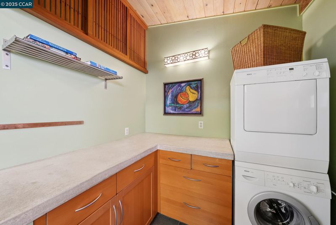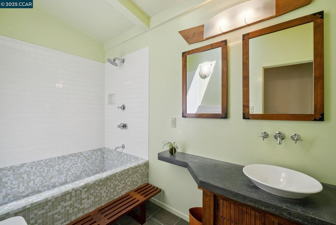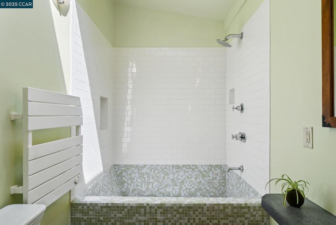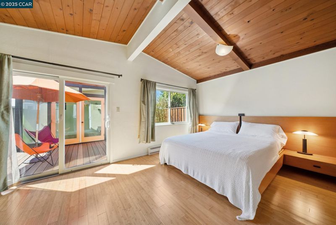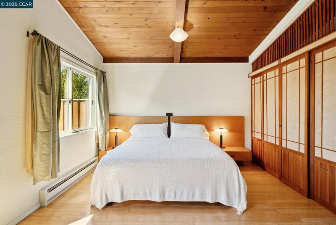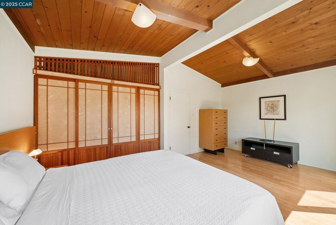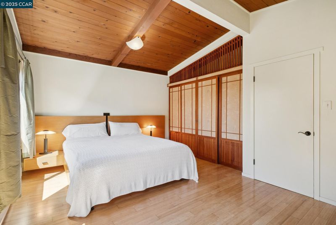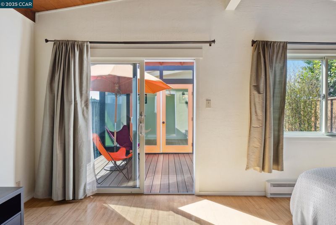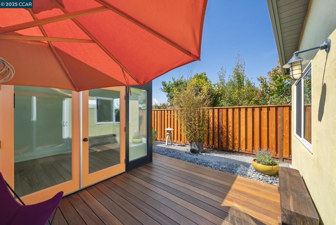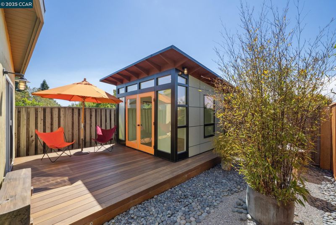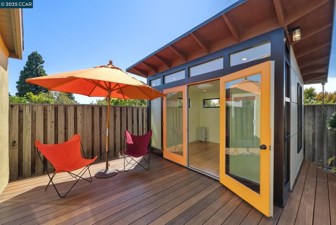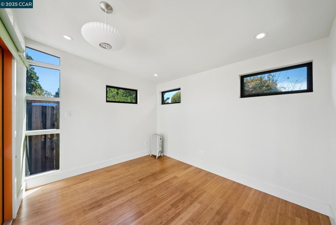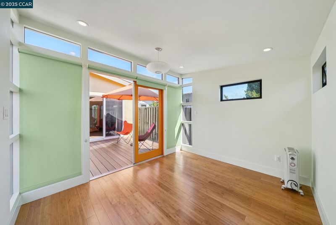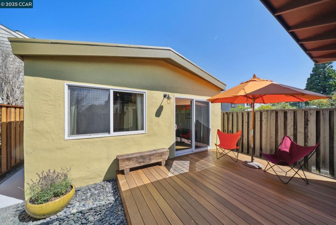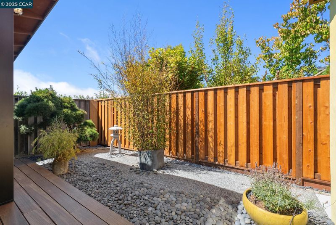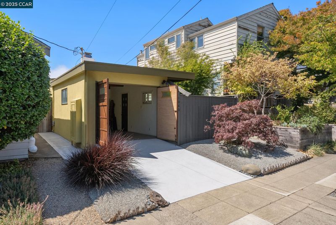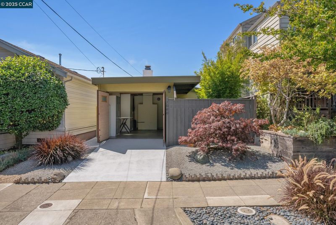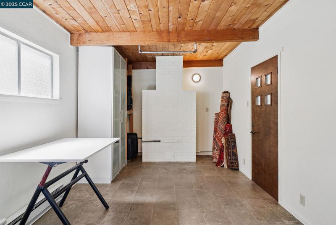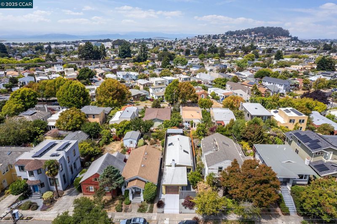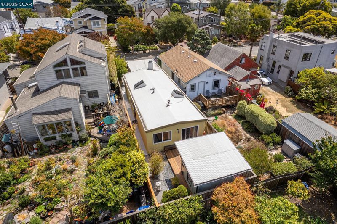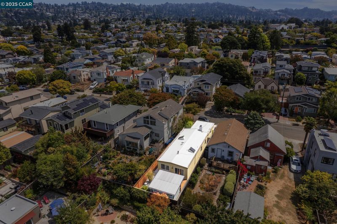
$875,000
874
SQ FT
$1,001
SQ/FT
1060 Curtis Street
@ Francis - Albany
- 2 Bed
- 1 Bath
- 1 Park
- 874 sqft
- Albany
-

-
Thu Aug 14, 11:00 am - 1:30 pm
Everyone is welcome!
-
Sat Aug 16, 1:30 pm - 4:00 pm
Everyone is welcome!
-
Sun Aug 17, 1:30 pm - 4:00 pm
Everyone is welcome!
Blending mid-century modern architecture with serene Japanese influences, this thoughtfully designed bungalow exudes peace and harmony. From the tranquil mini Zen garden to the custom fireplace mantle, every element reflects the pride and care of long-term owners who tailored each feature with meticulous detail. A private courtyard entry sets the tone, offering access to both the garage and a custom solid-wood front door. Inside, vaulted wood-beamed ceilings greet you, enhanced by designer light fixtures throughout. The flexible floor plan features an expansive one-bedroom retreat, yet easily adaptable to a two-bedroom layout in the future. The kitchen is a work of art, showcasing custom cabinetry, highly rated SS appliances, concrete countertops, and a farmhouse sink w/ a Chicago faucet. A skylight bathes both the kitchen and bathroom in natural light. The spa-inspired bathroom blends Roman and Japanese influences, with a deep soaking tub, custom vanity, and towel warmer for added comfort. Out back, an IPE deck invites outdoor living, while a versatile ADU shed offers endless possibilities as an office, guest quarters, or creative studio. Phenomenal Albany location, you’re just a short stroll to Solano Avenue’s charming coffee shops, restaurants, and grocery stores!
- Current Status
- New
- Original Price
- $875,000
- List Price
- $875,000
- On Market Date
- Aug 13, 2025
- Property Type
- Detached
- D/N/S
- Albany
- Zip Code
- 94706
- MLS ID
- 41107999
- APN
- Year Built
- 1954
- Stories in Building
- 1
- Possession
- Close Of Escrow
- Data Source
- MAXEBRDI
- Origin MLS System
- CONTRA COSTA
Marin Elementary School
Public K-5 Elementary
Students: 504 Distance: 0.2mi
Marin Elementary School
Public K-5 Elementary
Students: 499 Distance: 0.2mi
Saint Mary's College High School
Private 9-12 Secondary, Religious, Coed
Students: 630 Distance: 0.4mi
Cornell Elementary School
Public K-5 Elementary
Students: 562 Distance: 0.5mi
Cornell Elementary School
Public K-5 Elementary
Students: 561 Distance: 0.5mi
Jefferson Elementary School
Public K-5 Elementary
Students: 330 Distance: 0.5mi
- Bed
- 2
- Bath
- 1
- Parking
- 1
- Garage Faces Front
- SQ FT
- 874
- SQ FT Source
- Public Records
- Lot SQ FT
- 2,500.0
- Lot Acres
- 0.005 Acres
- Pool Info
- None
- Kitchen
- Dishwasher, Gas Range, Refrigerator, Tankless Water Heater, Counter - Solid Surface, Gas Range/Cooktop, Skylight(s), Updated Kitchen
- Cooling
- None
- Disclosures
- Nat Hazard Disclosure
- Entry Level
- Exterior Details
- Landscape Back, Landscape Front
- Flooring
- Tile, Bamboo
- Foundation
- Fire Place
- Family Room, Gas Starter
- Heating
- Floor Furnace
- Laundry
- 220 Volt Outlet, Laundry Room
- Main Level
- 1 Bedroom, 1 Bath, Laundry Facility, Other, Main Entry
- Possession
- Close Of Escrow
- Architectural Style
- Mid Century Modern
- Construction Status
- Existing
- Additional Miscellaneous Features
- Landscape Back, Landscape Front
- Location
- Rectangular Lot
- Roof
- Flat
- Water and Sewer
- Public
- Fee
- Unavailable
MLS and other Information regarding properties for sale as shown in Theo have been obtained from various sources such as sellers, public records, agents and other third parties. This information may relate to the condition of the property, permitted or unpermitted uses, zoning, square footage, lot size/acreage or other matters affecting value or desirability. Unless otherwise indicated in writing, neither brokers, agents nor Theo have verified, or will verify, such information. If any such information is important to buyer in determining whether to buy, the price to pay or intended use of the property, buyer is urged to conduct their own investigation with qualified professionals, satisfy themselves with respect to that information, and to rely solely on the results of that investigation.
School data provided by GreatSchools. School service boundaries are intended to be used as reference only. To verify enrollment eligibility for a property, contact the school directly.
