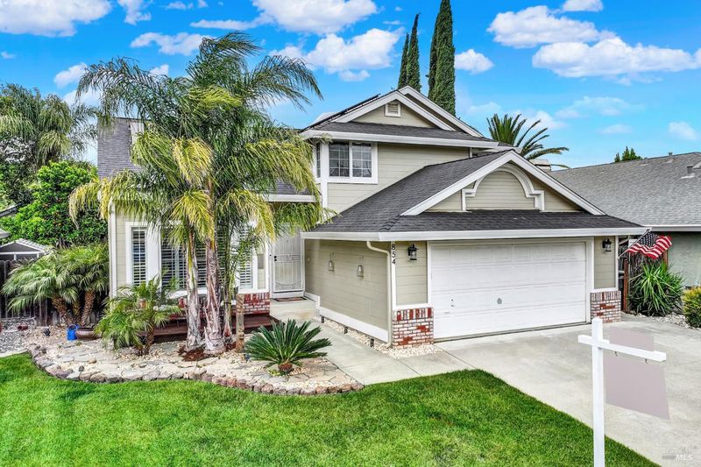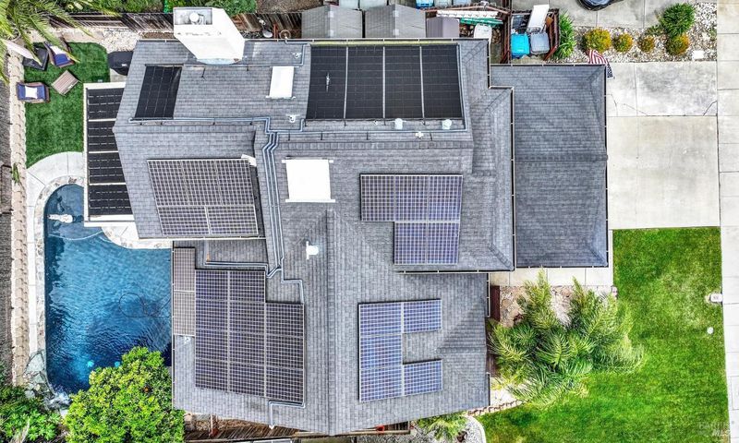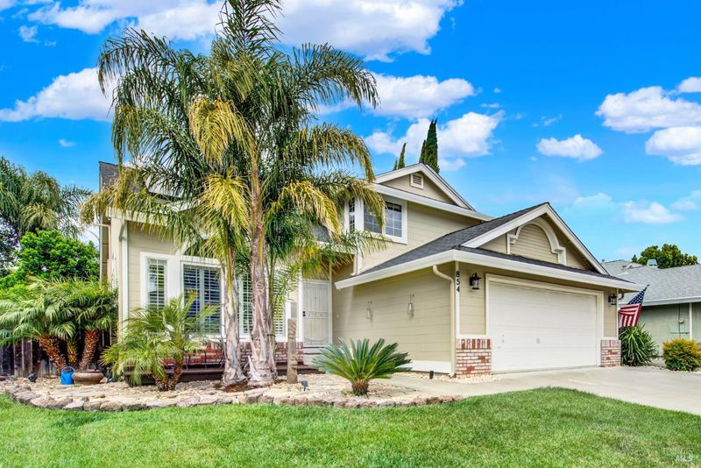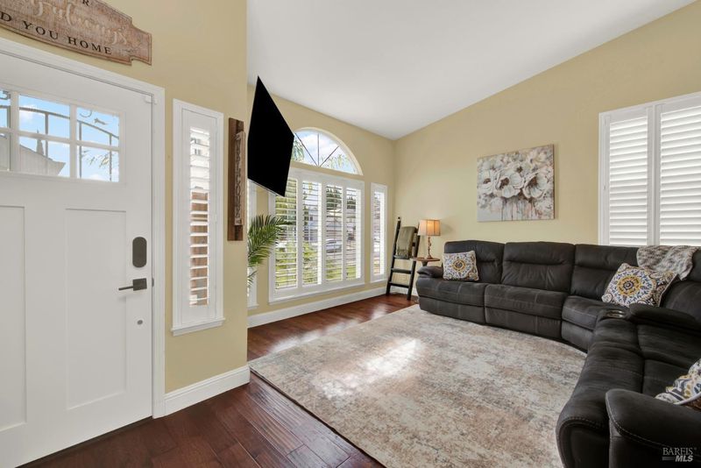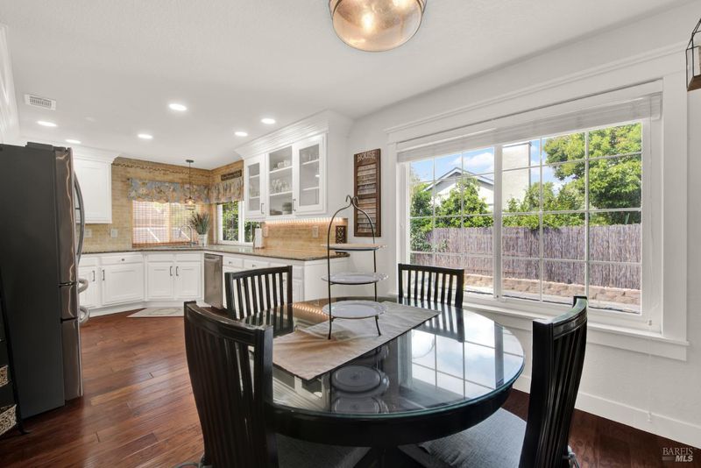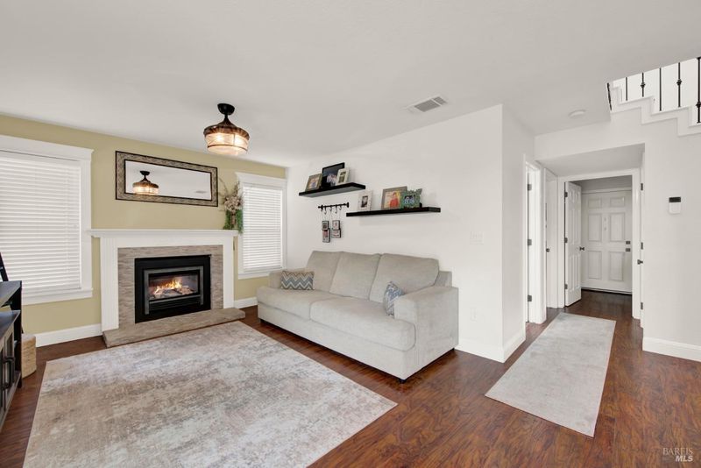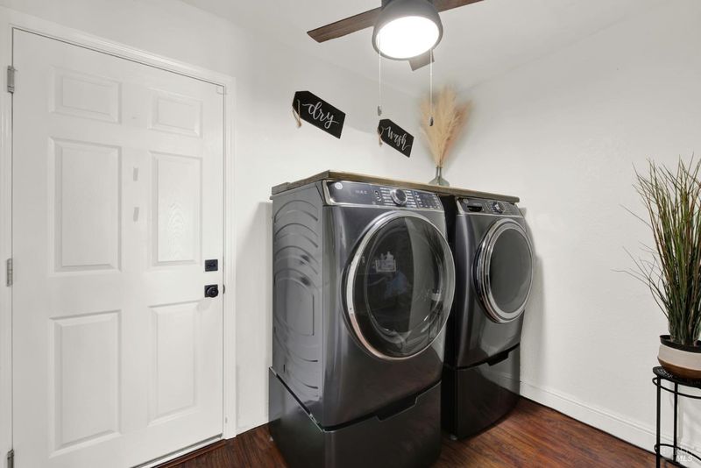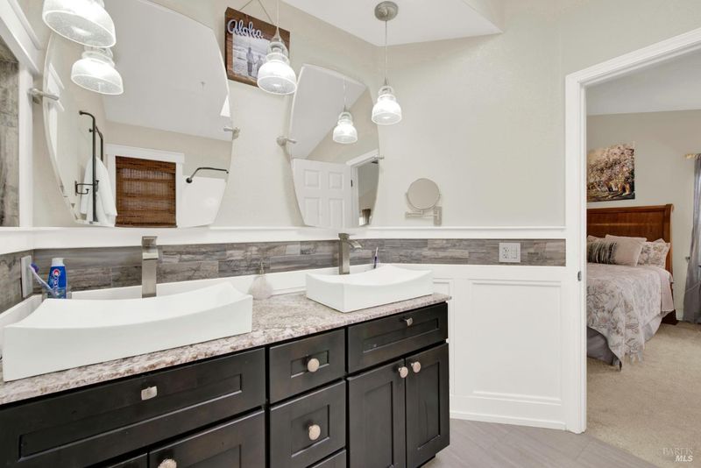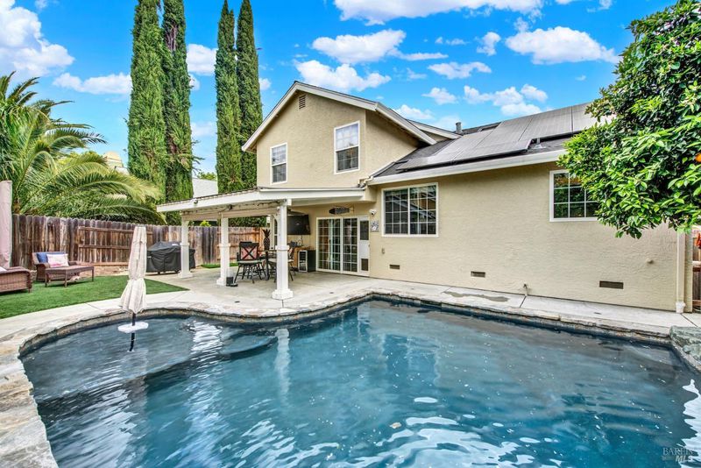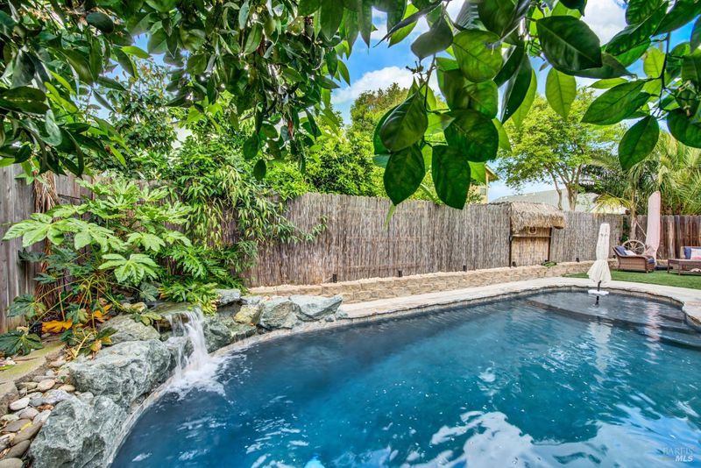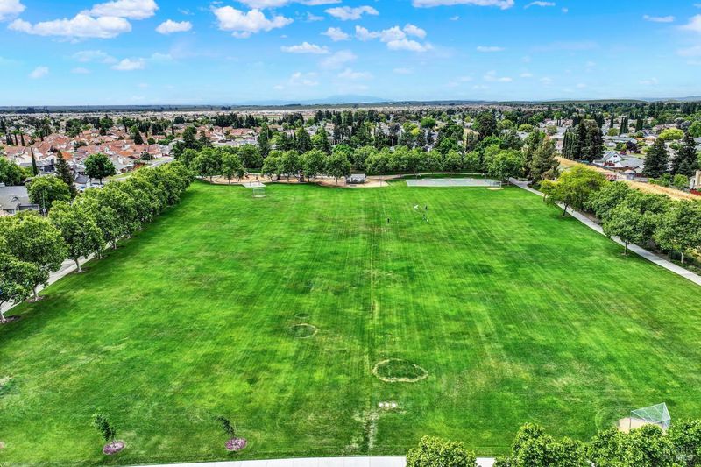
$709,000
1,860
SQ FT
$381
SQ/FT
854 Sonnet Way
@ Raven Drive - Vacaville 7, Vacaville
- 4 Bed
- 3 Bath
- 4 Park
- 1,860 sqft
- Vacaville
-

-
Sat May 3, 11:30 am - 2:30 pm
Hosted by Sue Will
-
Sun May 4, 11:30 am - 2:30 pm
Hosted by Sue Will
Gorgeous Meadowlands home with a sparkling pool and OWNED solar! This 4-bedroom, 3-Bath home offers plenty of modern amenities and a bedroom and full bathroom downstairs. Step inside and instantly feel the warmth of this light and bright floorplan. Kitchen boasts granite countertops with a striking backsplash, Stainless Steel appliances, double ovens, lovely cabinets with soft close and pull-out drawer features and a pantry. Beautiful hardwood floors downstairs, plantation shutters in the Living Room and Dining Room, plus an elegant slate stone wall for a timeless feel. Family room features a gas fireplace with an attractive stone fireplace surround and extra wide slider leading out to the backyard. Beautifully updated bathrooms, including a delightful quartz double sink vanity in the primary bathroom and a convenient walk-in shower in the downstairs bathroom. Enjoy the solar heated pool with a soothing waterfall and desirable baja deck. Relax under the covered patio offering fans, shades and a built-in heater. An area of artificial grass, an orange tree and three sheds complete this tranquil, low maintenance yard. Exterior of home painted recently. Close to Callison Elementary, Parks, North Bay Hospital, Cypress Lakes Golf Course and Travis Air Force Base.
- Days on Market
- 0 days
- Current Status
- Active
- Original Price
- $709,000
- List Price
- $709,000
- On Market Date
- Apr 29, 2025
- Property Type
- Single Family Residence
- Area
- Vacaville 7
- Zip Code
- 95687
- MLS ID
- 325032776
- APN
- 0135-561-260
- Year Built
- 1989
- Stories in Building
- Unavailable
- Possession
- See Remarks
- Data Source
- BAREIS
- Origin MLS System
Jean Callison Elementary School
Public K-6 Elementary
Students: 705 Distance: 0.1mi
Notre Dame School
Private K-8 Elementary, Religious, Coed
Students: 319 Distance: 0.7mi
Sierra Vista K-8
Public K-8
Students: 584 Distance: 0.8mi
Vaca Pena Middle School
Public 7-8 Middle
Students: 757 Distance: 0.8mi
Cambridge Elementary School
Public K-6 Elementary, Yr Round
Students: 599 Distance: 0.8mi
Cooper Elementary School
Public K-6 Elementary, Yr Round
Students: 794 Distance: 1.0mi
- Bed
- 4
- Bath
- 3
- Parking
- 4
- Attached, Garage Door Opener, Garage Facing Front, Interior Access
- SQ FT
- 1,860
- SQ FT Source
- Assessor Auto-Fill
- Lot SQ FT
- 5,576.0
- Lot Acres
- 0.128 Acres
- Pool Info
- Built-In, Dark Bottom, Fenced, Pool Sweep, Solar Heat
- Kitchen
- Granite Counter, Pantry Closet
- Cooling
- Ceiling Fan(s), Central
- Fire Place
- Family Room, Gas Piped, Stone
- Heating
- Central, Solar Heating
- Laundry
- Hookups Only, Inside Room
- Upper Level
- Bedroom(s), Full Bath(s), Primary Bedroom
- Main Level
- Bedroom(s), Dining Room, Family Room, Full Bath(s), Garage, Kitchen, Living Room, Street Entrance
- Views
- Hills
- Possession
- See Remarks
- Fee
- $0
MLS and other Information regarding properties for sale as shown in Theo have been obtained from various sources such as sellers, public records, agents and other third parties. This information may relate to the condition of the property, permitted or unpermitted uses, zoning, square footage, lot size/acreage or other matters affecting value or desirability. Unless otherwise indicated in writing, neither brokers, agents nor Theo have verified, or will verify, such information. If any such information is important to buyer in determining whether to buy, the price to pay or intended use of the property, buyer is urged to conduct their own investigation with qualified professionals, satisfy themselves with respect to that information, and to rely solely on the results of that investigation.
School data provided by GreatSchools. School service boundaries are intended to be used as reference only. To verify enrollment eligibility for a property, contact the school directly.
