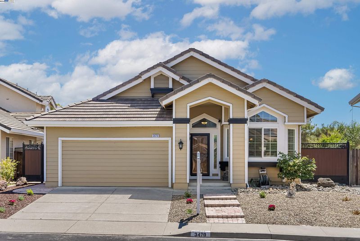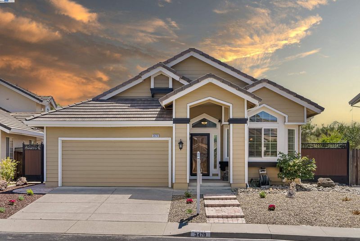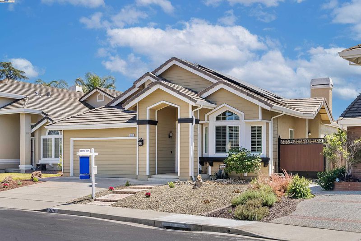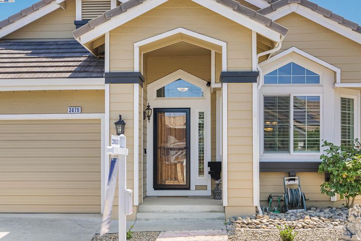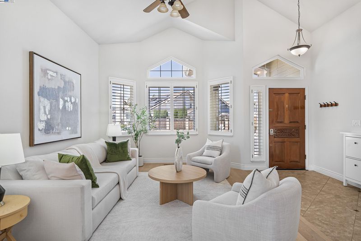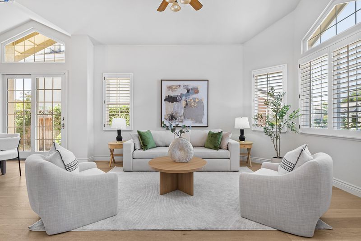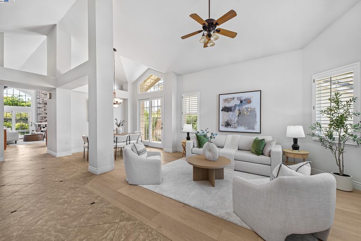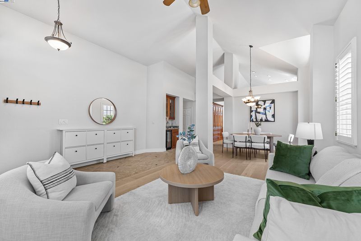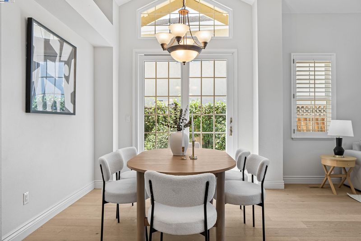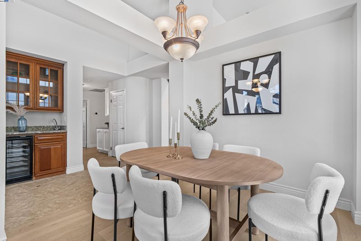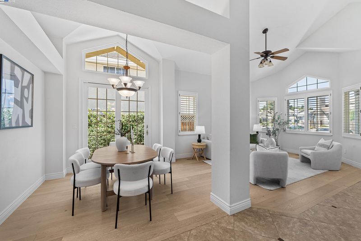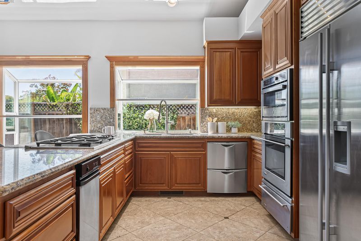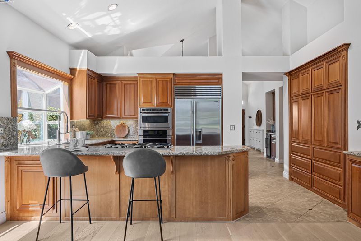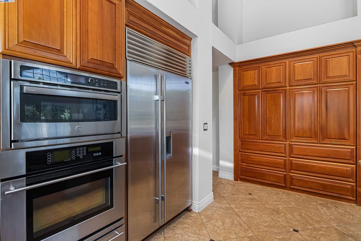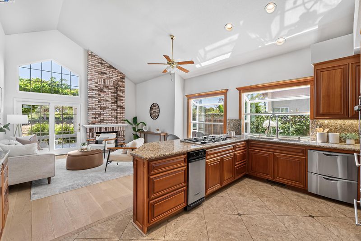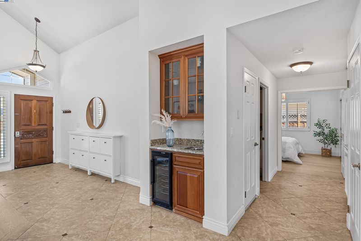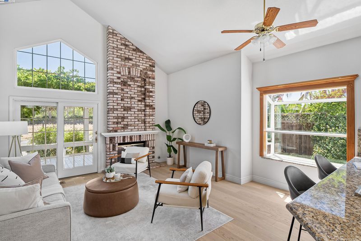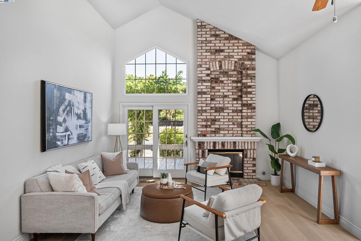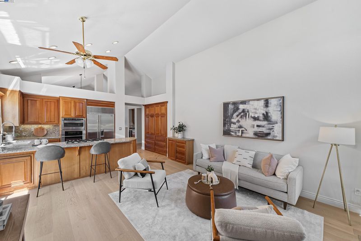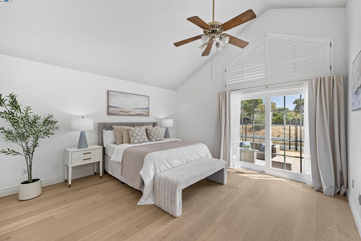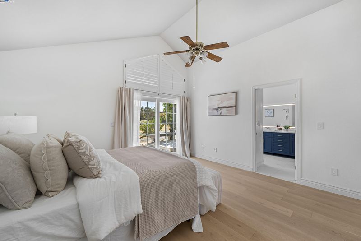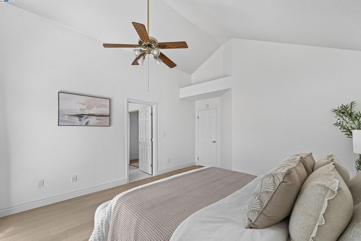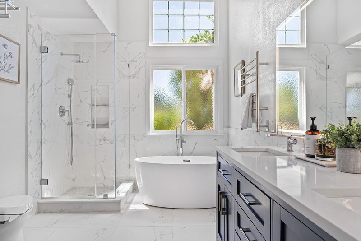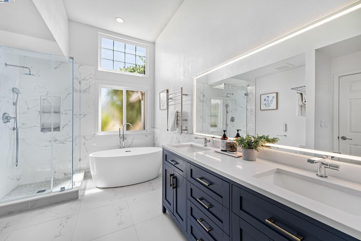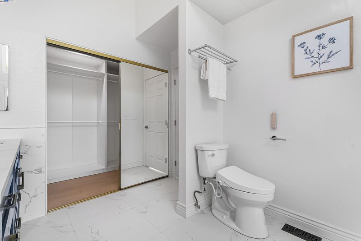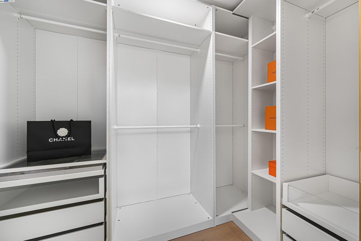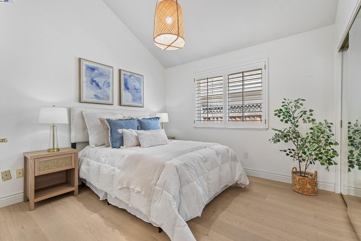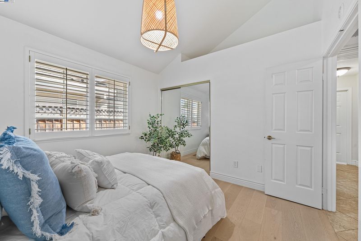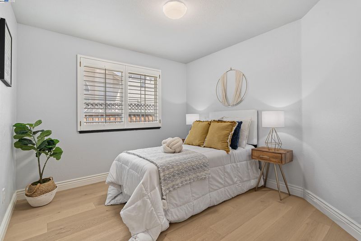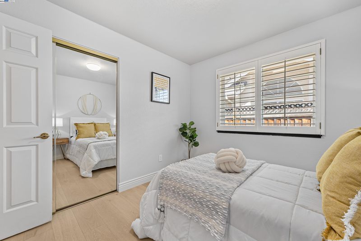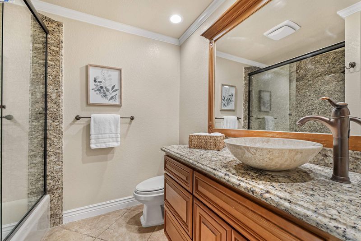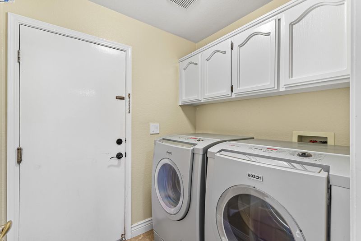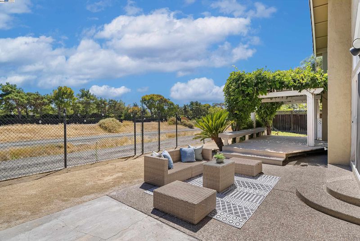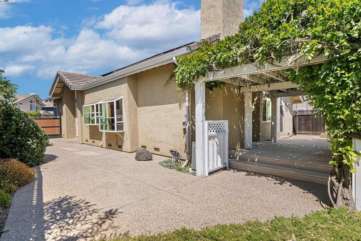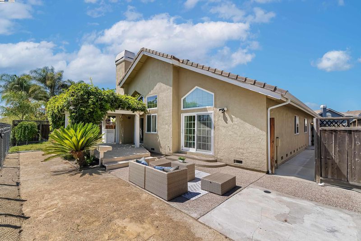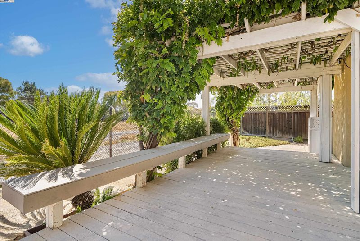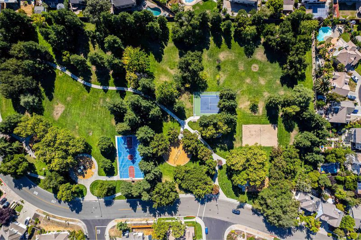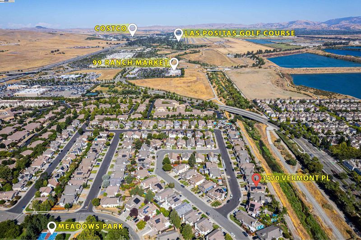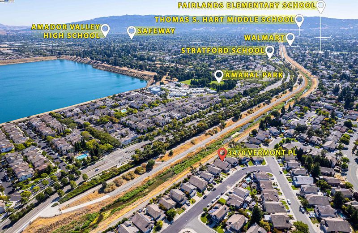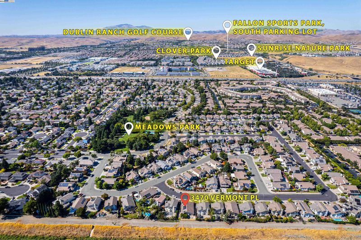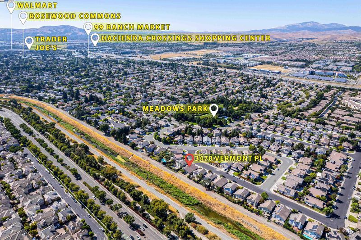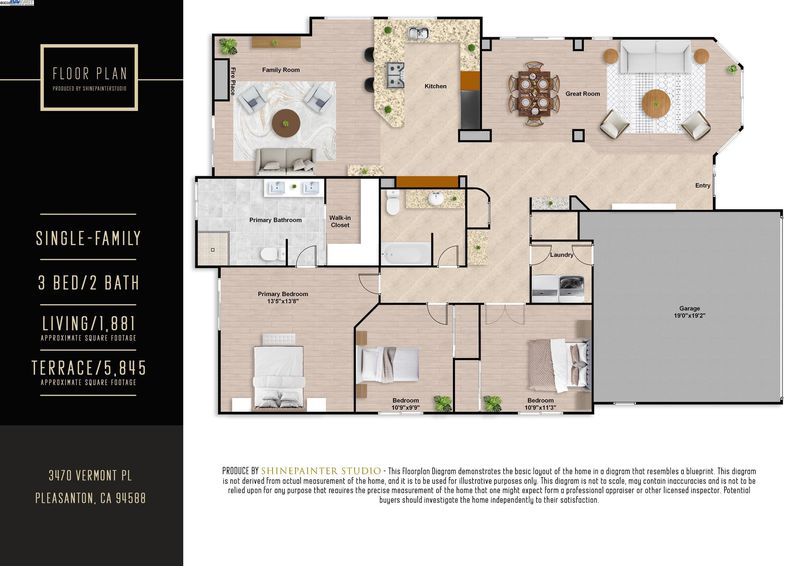
$1,628,000
1,881
SQ FT
$865
SQ/FT
3470 Vermont Pl
@ Boardwalk St - Pleasant Meadows, Pleasanton
- 3 Bed
- 2 Bath
- 2 Park
- 1,881 sqft
- Pleasanton
-

-
Fri Aug 15, 11:00 am - 1:30 pm
welcome
-
Sat Aug 16, 1:30 pm - 4:30 pm
welcome
-
Sun Aug 17, 1:30 pm - 4:30 pm
welcome
Discover this beautifully maintained and rarely available single-story home in one of Pleasanton’s most desirable neighborhoods—with no HOA. This spacious 3-bedroom, 2-bathroom home features high ceilings in the living room, family room, and bedrooms, creating a bright, open atmosphere throughout. The chef’s kitchen boasts rich cherrywood cabinetry, a premium Sub-Zero refrigerator, and a 5-burner gas stove, with ample counter space and seamless flow into the family room—ideal for entertaining. Enjoy engineered hardwood flooring, double-pane windows, and a fully owned solar system for year-round energy savings. The upgraded primary suite includes a spa-like bathroom with a soaking tub and separate shower. The private, low-maintenance backyard features a deck and no rear neighbors, offering peaceful outdoor space. Zoned for top-rated Pleasanton schools and just steps from scenic parks and trails, with easy access to I-580, I-680, BART, restaurants, and shopping.
- Current Status
- New
- Original Price
- $1,628,000
- List Price
- $1,628,000
- On Market Date
- Aug 13, 2025
- Property Type
- Detached
- D/N/S
- Pleasant Meadows
- Zip Code
- 94588
- MLS ID
- 41108030
- APN
- 946112740
- Year Built
- 1989
- Stories in Building
- 1
- Possession
- Close Of Escrow
- Data Source
- MAXEBRDI
- Origin MLS System
- BAY EAST
Henry P. Mohr Elementary School
Public K-5 Elementary
Students: 683 Distance: 0.2mi
Hacienda School
Private 1-8 Montessori, Elementary, Coed
Students: 64 Distance: 0.6mi
Fairlands Elementary School
Public K-5 Elementary
Students: 767 Distance: 0.9mi
Harold William Kolb
Public K-5
Students: 735 Distance: 1.2mi
Cottonwood Creek
Public K-8
Students: 813 Distance: 1.2mi
Montessori School of Pleasanton
Private PK-6
Students: 35 Distance: 1.3mi
- Bed
- 3
- Bath
- 2
- Parking
- 2
- Attached, Garage Door Opener
- SQ FT
- 1,881
- SQ FT Source
- Public Records
- Lot SQ FT
- 5,845.0
- Lot Acres
- 0.13 Acres
- Pool Info
- None, Solar Heat
- Kitchen
- Dishwasher, Dryer, Washer, Stone Counters, Disposal
- Cooling
- Central Air
- Disclosures
- Nat Hazard Disclosure
- Entry Level
- Flooring
- Tile, Carpet
- Foundation
- Fire Place
- Family Room
- Heating
- Forced Air
- Laundry
- Dryer, Washer
- Main Level
- 3 Bedrooms, 2 Baths, Laundry Facility, No Steps to Entry, Main Entry
- Possession
- Close Of Escrow
- Architectural Style
- Contemporary
- Construction Status
- Existing
- Location
- Other, Private
- Roof
- Tile
- Water and Sewer
- Public
- Fee
- Unavailable
MLS and other Information regarding properties for sale as shown in Theo have been obtained from various sources such as sellers, public records, agents and other third parties. This information may relate to the condition of the property, permitted or unpermitted uses, zoning, square footage, lot size/acreage or other matters affecting value or desirability. Unless otherwise indicated in writing, neither brokers, agents nor Theo have verified, or will verify, such information. If any such information is important to buyer in determining whether to buy, the price to pay or intended use of the property, buyer is urged to conduct their own investigation with qualified professionals, satisfy themselves with respect to that information, and to rely solely on the results of that investigation.
School data provided by GreatSchools. School service boundaries are intended to be used as reference only. To verify enrollment eligibility for a property, contact the school directly.
