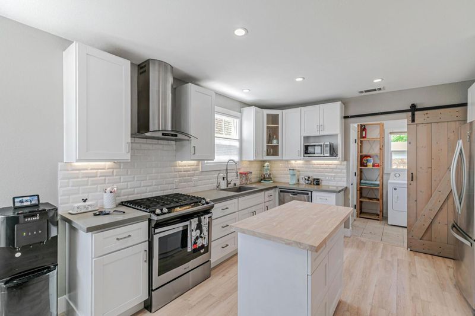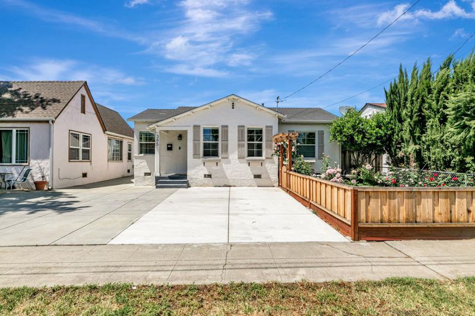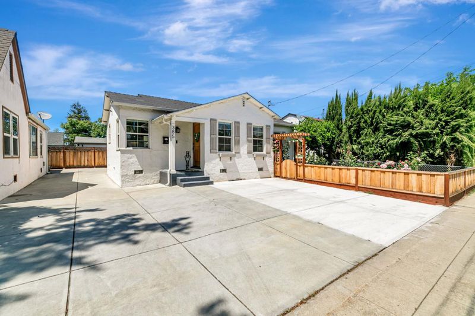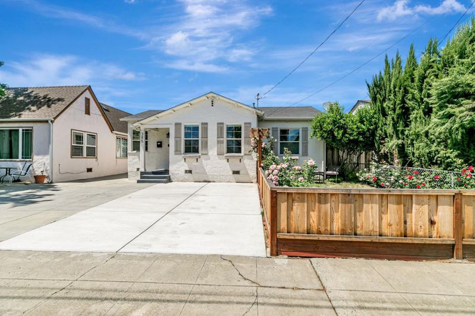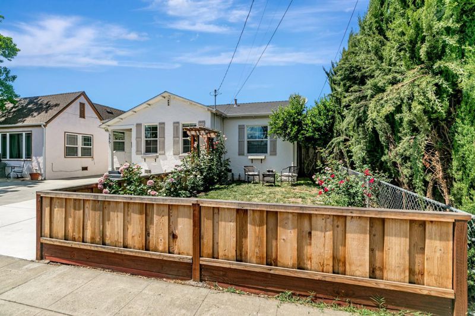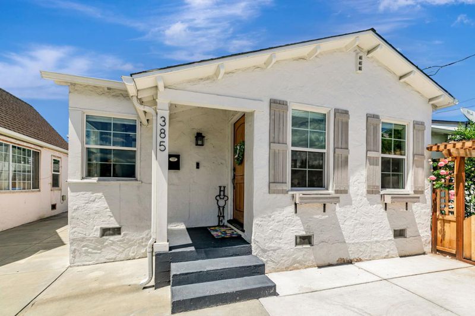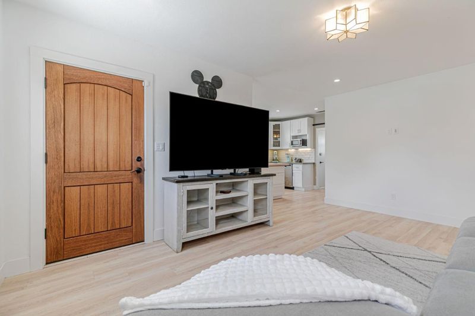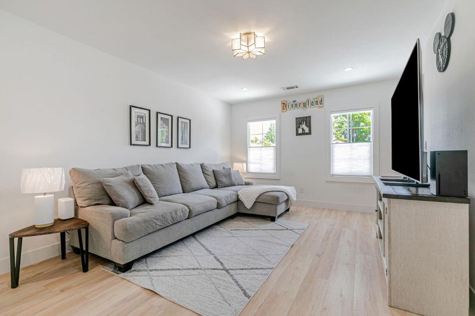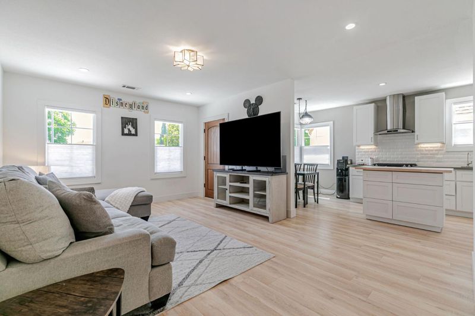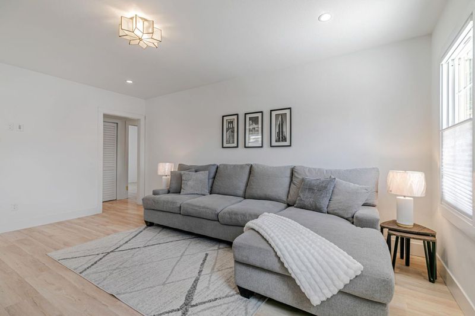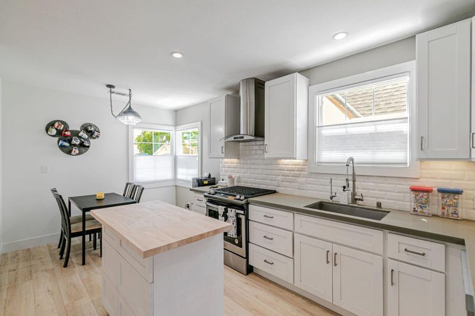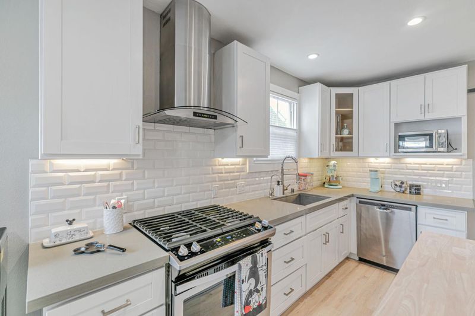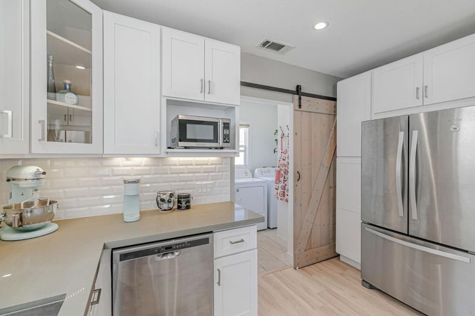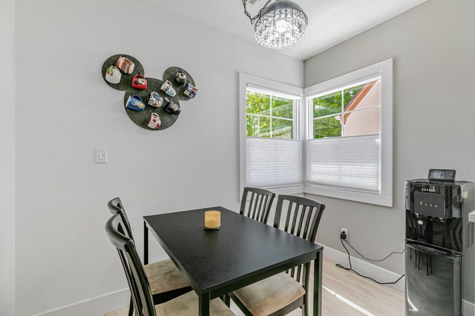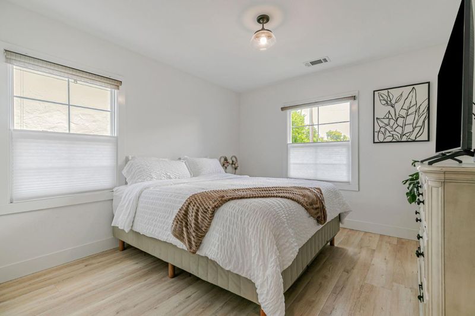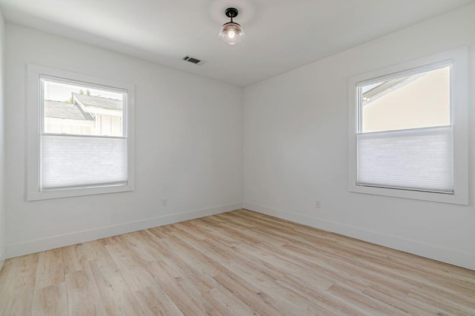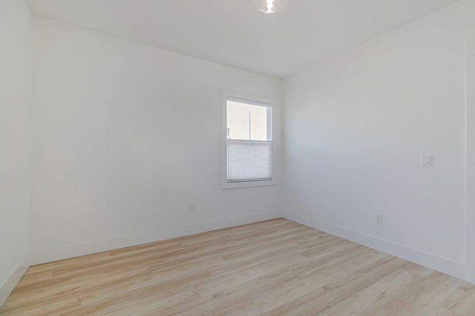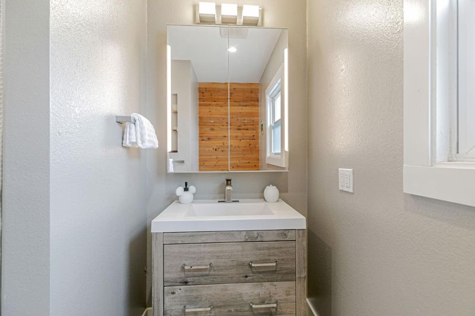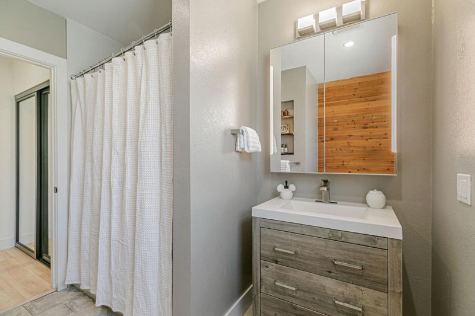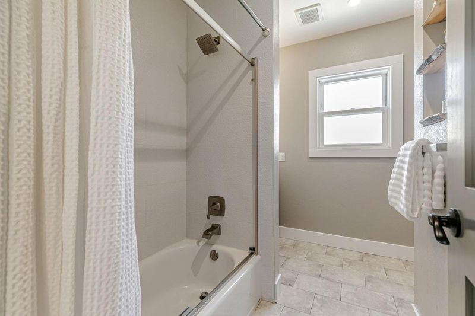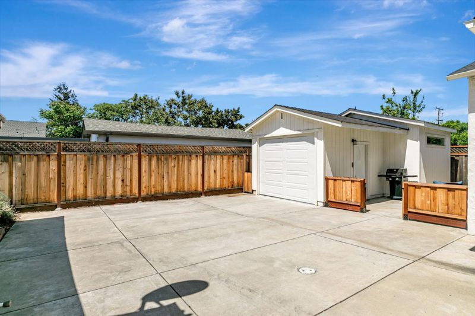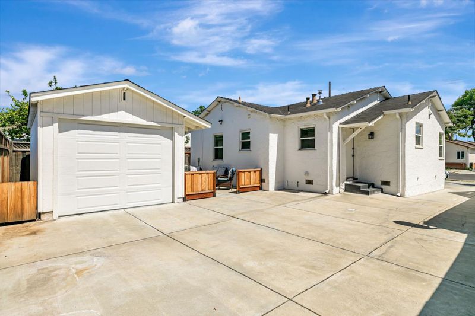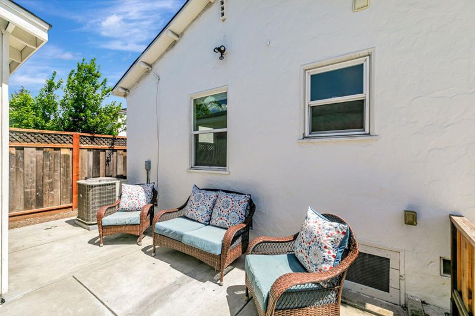
$935,000
942
SQ FT
$993
SQ/FT
385 Edwards Avenue
@ Palm - 9 - Central San Jose, San Jose
- 2 Bed
- 1 Bath
- 3 Park
- 942 sqft
- SAN JOSE
-

Experience the charm of this beautiful home which was previously remodeled down-to-the-studs with permits. featuring copper plumbing and updated wiring. Enjoy modern comforts with laminate floors, travertine tiles, and an eat-in kitchen equipped with corian counters, shaker cabinets, stainless steel appliances and barn door. Highlights Include: Dual pane windows and newer central heating/cooling with a NEST thermostat Stylish bathroom with tub, frameless shower doors, and cedar accent wall and Laundry room Spacious closets, recessed lighting, and LED fixtures Additional Features: 1-car garage with work area, plus 2 parking spots in the front and off-street parking. Nicely paved shared driveway. Back patio/BBQ area. This is a commuters dream! Located Close to downtown Willow Glen and downtown San Jose, shops and dining , SAP, SJSU, Caltrain, and VTA Light Rail.
- Days on Market
- 112 days
- Current Status
- Contingent
- Sold Price
- Original Price
- $985,000
- List Price
- $935,000
- On Market Date
- May 14, 2025
- Contract Date
- Sep 3, 2025
- Close Date
- Oct 3, 2025
- Property Type
- Single Family Home
- Area
- 9 - Central San Jose
- Zip Code
- 95110
- MLS ID
- ML82003292
- APN
- 264-39-107
- Year Built
- 1935
- Stories in Building
- 1
- Possession
- COE
- COE
- Oct 3, 2025
- Data Source
- MLSL
- Origin MLS System
- MLSListings, Inc.
Sacred Heart Nativity School
Private 6-8 Elementary, Religious, All Male, Coed
Students: 63 Distance: 0.1mi
Our Lady Of Grace
Private 6-8 Religious, All Female, Nonprofit
Students: 64 Distance: 0.1mi
Rocketship Mateo Sheedy Elementary School
Charter K-5 Elementary
Students: 541 Distance: 0.2mi
Washington Elementary School
Public K-5 Elementary
Students: 446 Distance: 0.4mi
Gardner Elementary School
Public K-5 Elementary
Students: 387 Distance: 0.6mi
Rocketship Alma Academy
Charter K-5 Coed
Students: 499 Distance: 0.6mi
- Bed
- 2
- Bath
- 1
- Shower and Tub, Updated Bath
- Parking
- 3
- Detached Garage, On Street, Uncovered Parking
- SQ FT
- 942
- SQ FT Source
- Unavailable
- Lot SQ FT
- 3,520.0
- Lot Acres
- 0.080808 Acres
- Kitchen
- 220 Volt Outlet, Countertop - Solid Surface / Corian, Dishwasher, Exhaust Fan, Oven Range - Gas, Pantry, Refrigerator
- Cooling
- Central AC
- Dining Room
- Dining Area in Living Room, Eat in Kitchen, No Formal Dining Room
- Disclosures
- Flood Insurance Required, Flood Zone - See Report, Lead Base Disclosure, Natural Hazard Disclosure
- Family Room
- Separate Family Room
- Foundation
- Crawl Space
- Heating
- Forced Air
- Laundry
- Dryer, Electricity Hookup (220V), In Utility Room, Washer
- Views
- Neighborhood
- Possession
- COE
- Fee
- Unavailable
MLS and other Information regarding properties for sale as shown in Theo have been obtained from various sources such as sellers, public records, agents and other third parties. This information may relate to the condition of the property, permitted or unpermitted uses, zoning, square footage, lot size/acreage or other matters affecting value or desirability. Unless otherwise indicated in writing, neither brokers, agents nor Theo have verified, or will verify, such information. If any such information is important to buyer in determining whether to buy, the price to pay or intended use of the property, buyer is urged to conduct their own investigation with qualified professionals, satisfy themselves with respect to that information, and to rely solely on the results of that investigation.
School data provided by GreatSchools. School service boundaries are intended to be used as reference only. To verify enrollment eligibility for a property, contact the school directly.
