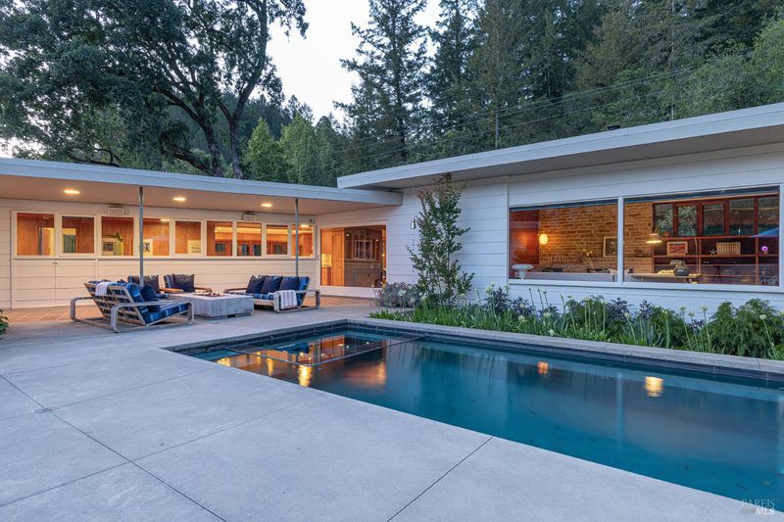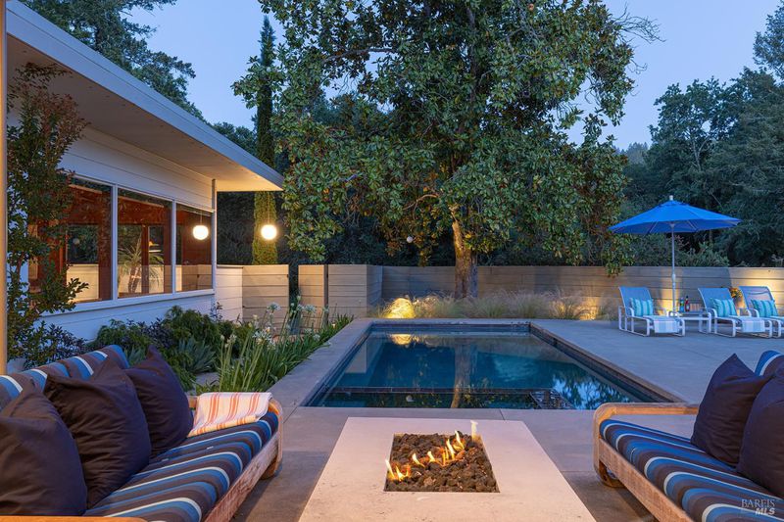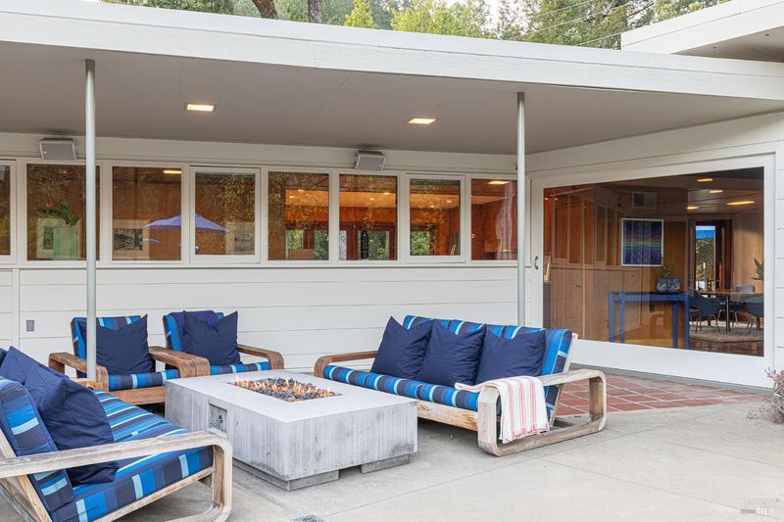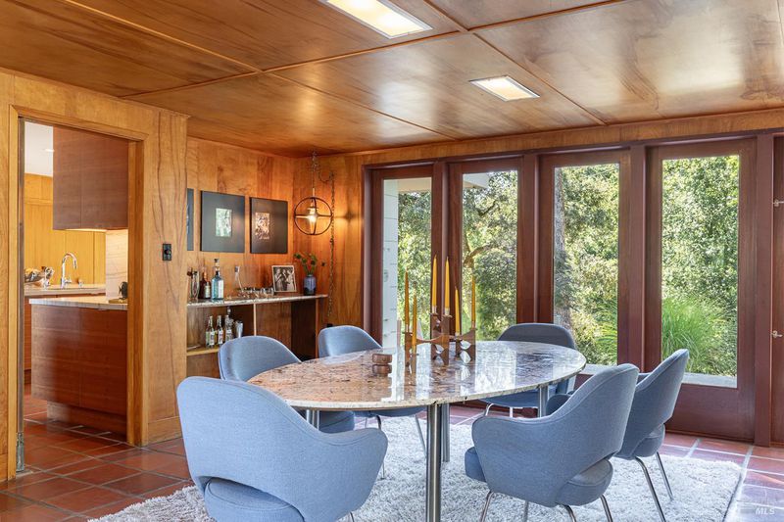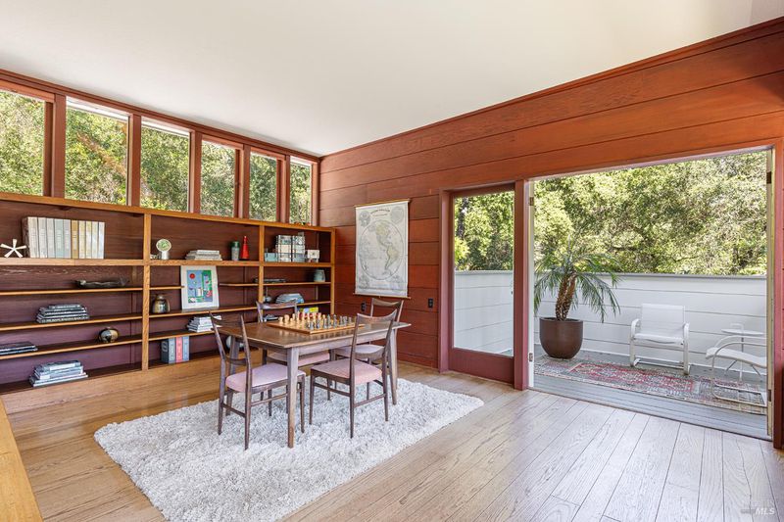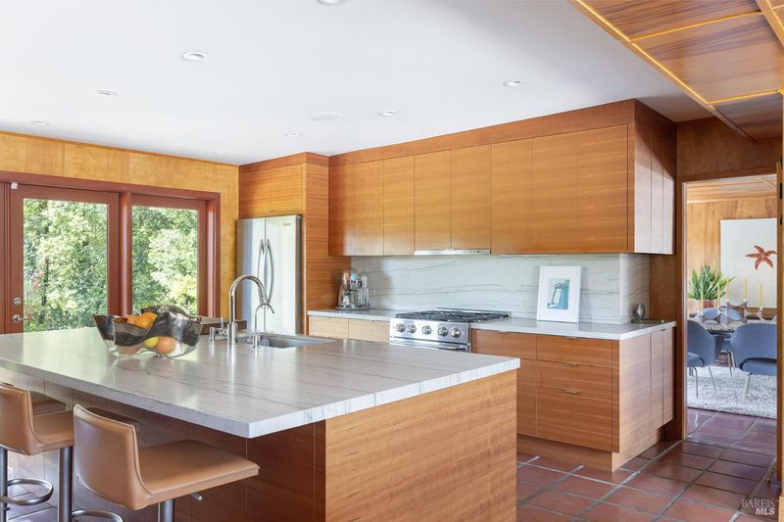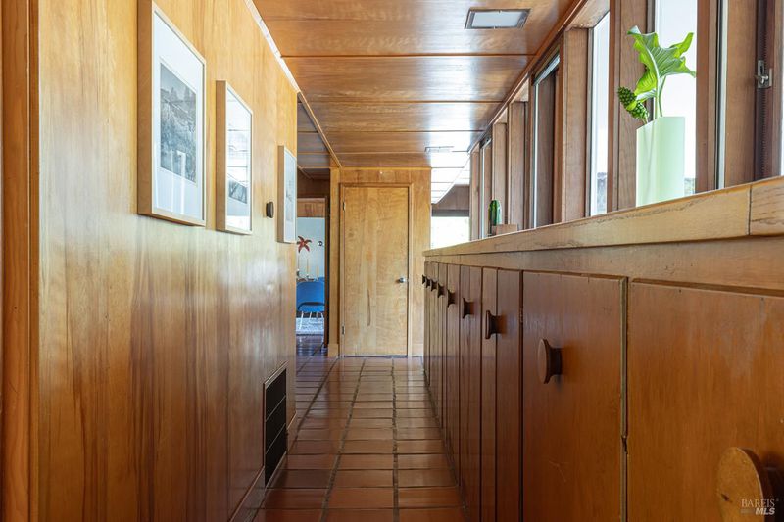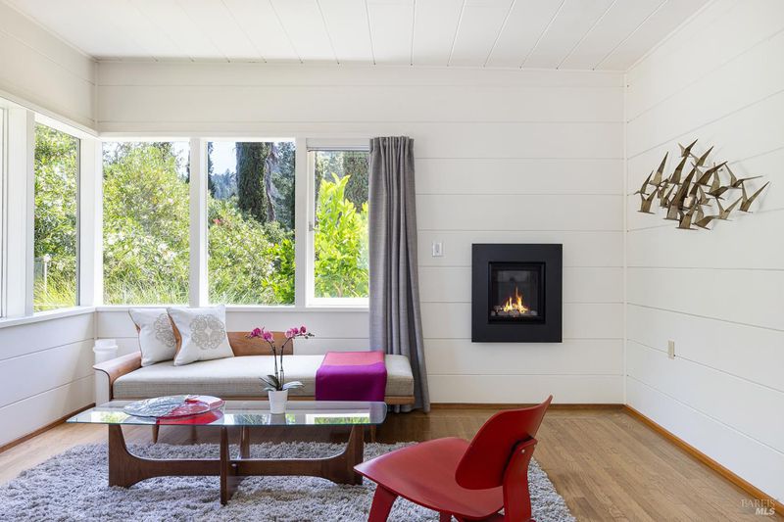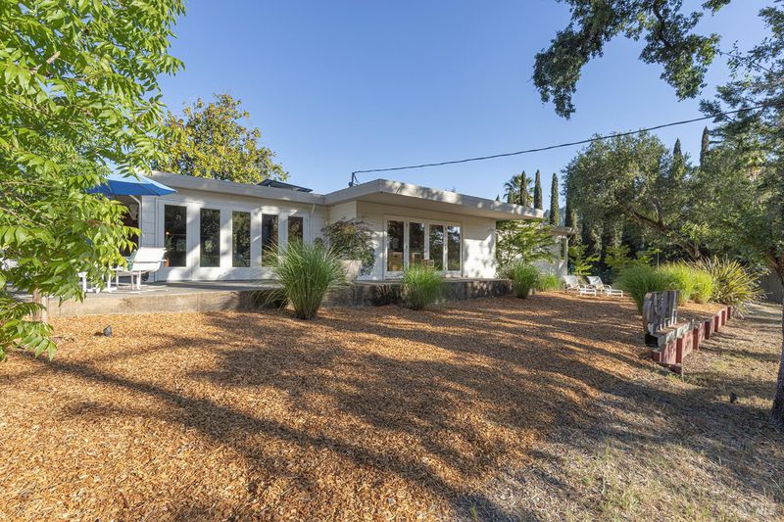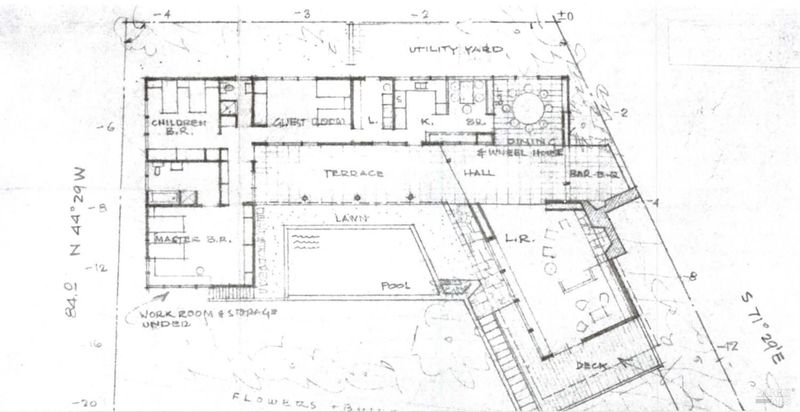
$1,595,000
2,414
SQ FT
$661
SQ/FT
11630 River Road
@ River - Russian River, Forestville
- 3 Bed
- 2 Bath
- 4 Park
- 2,414 sqft
- Forestville
-

Tucked into a serene 1.2-acre setting in the heart of Sonoma County's Forestville, this private oasis is a rare example of mid-century modern architecture. Designed in 1947 by renowned architect John Hans Ostwald and originally commissioned by the Kellogg family, this 3-bedroom, 2-bath residence is a masterclass in timeless design. Thoughtfully updated by the current owner with deep respect for Ostwald's original vision, the home blends iconic architectural elements such as expansive walls of glass, warm wood finishes, & seamless indoor-outdoor flow with carefully integrated modern upgrades. These include a custom-remodeled kitchen and primary bath, period restored guest bath, solar(owned), EV charging, privacy fencing, heated built-in pool and hot tub with tranquil water feature. Ostwald was known for his U-shaped floor plans centered around a pool or courtyard, creating a natural extension of indoor living into the landscape. This vision is fully realized by multiple outdoor living spaces that wrap the home, drawing the beauty of the surrounding environment into every room. This architectural gem offers rare seclusion just minutes from the cultural richness of Healdsburg, the creative charm of Sebastopol and Guerneville, and the awe-inspiring Sonoma Coast and Redwoods.
- Days on Market
- 0 days
- Current Status
- Active
- Original Price
- $1,595,000
- List Price
- $1,595,000
- On Market Date
- Jun 16, 2025
- Property Type
- Single Family Residence
- Area
- Russian River
- Zip Code
- 95436
- MLS ID
- 325052414
- APN
- 070-380-028-000
- Year Built
- 1947
- Stories in Building
- Unavailable
- Possession
- Close Of Escrow, See Remarks
- Data Source
- BAREIS
- Origin MLS System
El Molino High School
Public 9-12 Secondary
Students: 569 Distance: 3.1mi
American Christian Academy
Private 1-12 Combined Elementary And Secondary, Religious, Nonprofit
Students: 100 Distance: 3.1mi
California Steam Sonoma Ii
Charter K-12
Students: 1074 Distance: 3.1mi
Guerneville Elementary School
Public K-8 Elementary
Students: 242 Distance: 3.2mi
West County Charter Middle
Charter 7-8
Students: 86 Distance: 3.5mi
Forestville Academy
Charter 2-6 Elementary
Students: 179 Distance: 3.6mi
- Bed
- 3
- Bath
- 2
- Quartz, Shower Stall(s), Window
- Parking
- 4
- Attached, EV Charging
- SQ FT
- 2,414
- SQ FT Source
- Assessor Auto-Fill
- Lot SQ FT
- 52,272.0
- Lot Acres
- 1.2 Acres
- Pool Info
- Built-In, Pool/Spa Combo
- Kitchen
- Island w/Sink, Pantry Closet, Quartz Counter
- Cooling
- Ceiling Fan(s), Central
- Dining Room
- Dining Bar, Formal Area
- Exterior Details
- BBQ Built-In, Fireplace, Kitchen
- Living Room
- Deck Attached
- Flooring
- Tile, Wood
- Foundation
- Concrete
- Fire Place
- Brick, Gas Log
- Heating
- Propane
- Laundry
- Dryer Included, Electric, Inside Area, Laundry Closet, Washer Included
- Main Level
- Bedroom(s), Dining Room, Full Bath(s), Kitchen, Living Room, Primary Bedroom
- Possession
- Close Of Escrow, See Remarks
- Architectural Style
- Mid-Century
- Fee
- $0
MLS and other Information regarding properties for sale as shown in Theo have been obtained from various sources such as sellers, public records, agents and other third parties. This information may relate to the condition of the property, permitted or unpermitted uses, zoning, square footage, lot size/acreage or other matters affecting value or desirability. Unless otherwise indicated in writing, neither brokers, agents nor Theo have verified, or will verify, such information. If any such information is important to buyer in determining whether to buy, the price to pay or intended use of the property, buyer is urged to conduct their own investigation with qualified professionals, satisfy themselves with respect to that information, and to rely solely on the results of that investigation.
School data provided by GreatSchools. School service boundaries are intended to be used as reference only. To verify enrollment eligibility for a property, contact the school directly.
